Idées déco de WC et toilettes avec boiseries
Trier par :
Budget
Trier par:Populaires du jour
1 - 20 sur 124 photos
1 sur 3

Tiny powder room with a vintage feel.
Réalisation d'un petit WC et toilettes tradition avec un mur bleu, un sol en carrelage de porcelaine, un sol marron, un plan de toilette blanc, WC séparés, un lavabo de ferme et boiseries.
Réalisation d'un petit WC et toilettes tradition avec un mur bleu, un sol en carrelage de porcelaine, un sol marron, un plan de toilette blanc, WC séparés, un lavabo de ferme et boiseries.

A dramatic powder room, with vintage teal walls and classic black and white city design Palazzo wallpaper, evokes a sense of playfulness and old-world charm. From the classic Edwardian-style brushed gold console sink and marble countertops to the polished brass frameless pivot mirror and whimsical art, this remodeled powder bathroom is a delightful retreat.

Small powder room remodel. Added a small shower to existing powder room by taking space from the adjacent laundry area.
Idées déco pour un petit WC et toilettes classique avec un placard sans porte, des portes de placard bleues, WC séparés, des carreaux de céramique, un mur bleu, un sol en carrelage de céramique, un lavabo intégré, un sol blanc, un plan de toilette blanc, meuble-lavabo sur pied et boiseries.
Idées déco pour un petit WC et toilettes classique avec un placard sans porte, des portes de placard bleues, WC séparés, des carreaux de céramique, un mur bleu, un sol en carrelage de céramique, un lavabo intégré, un sol blanc, un plan de toilette blanc, meuble-lavabo sur pied et boiseries.

Dark aqua walls set off brass, white, and black accents and hardware in this colorful, modern powder room.
Inspiration pour un petit WC et toilettes minimaliste avec un placard avec porte à panneau surélevé, des portes de placard noires, WC à poser, un mur bleu, un lavabo encastré, un plan de toilette en marbre, un plan de toilette blanc, meuble-lavabo encastré et boiseries.
Inspiration pour un petit WC et toilettes minimaliste avec un placard avec porte à panneau surélevé, des portes de placard noires, WC à poser, un mur bleu, un lavabo encastré, un plan de toilette en marbre, un plan de toilette blanc, meuble-lavabo encastré et boiseries.
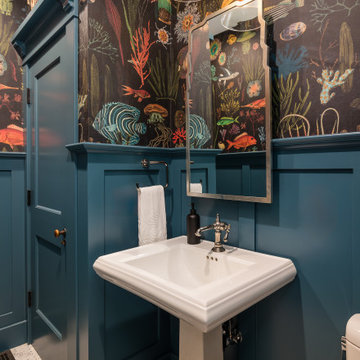
The downstairs half bath has fun tropical wallpaper and gorgeous blue wainscoting and door, with a pedestal sink to maintain the historic fee.
Cette image montre un petit WC et toilettes craftsman avec un mur multicolore, un lavabo de ferme, un sol multicolore et boiseries.
Cette image montre un petit WC et toilettes craftsman avec un mur multicolore, un lavabo de ferme, un sol multicolore et boiseries.

Let me walk you through how this unique powder room layout was transformed into a charming space filled with vintage charm:
First, I took a good look at the layout of the powder room to see what I was working with. I wanted to keep any special features while making improvements where needed.
Next, I added vintage-inspired fixtures like a pedestal sink, faucet with exposed drain (key detail) along with beautiful lighting to give the space that old hotel charm. I made sure to choose pieces with intricate details and finishes that matched the vintage vibe.
Then, I picked out some statement wallpaper with bold, vintage patterns to really make the room pop. Think damask, floral, or geometric designs in rich colours that transport you back in time; hello William Morris.
Of course, no vintage-inspired space is complete without antique accessories. I added mirrors, sconces, and artwork with ornate frames and unique details to enhance the room's vintage charm.
To add warmth and texture, I chose luxurious textiles like hand towels with interesting detail. These soft, plush fabrics really make the space feel cozy and inviting.
For lighting, I installed vintage-inspired fixtures such as a gun metal pendant light along with sophisticated sconces topped with delicate cream shades to create a warm and welcoming atmosphere. I made sure they had dimmable bulbs so you can adjust the lighting to suit your mood.
To enhance the vintage charm even further, I added architectural details like wainscoting, shiplap and crown molding. These details really elevate the space and give it that old-world feel.
I also incorporated unique artifacts and vintage finds, like cowbells and vintage signage, to add character and interest to the room. These items were perfect for displaying in our cabinet as decorative accents.
Finally, I upgraded the hardware with vintage-inspired designs to complement the overall aesthetic of the space. I chose pieces with modern detailing and aged finishes for an authentic vintage look.
And there you have it! I was able to transform a unique powder room layout into a charming space reminiscent of an old hotel.

Туалет с МДФ панелями и молдингами в квартире ВТБ Арена Парк
Exemple d'un WC suspendu éclectique de taille moyenne avec un placard à porte plane, des portes de placard grises, un mur multicolore, un sol en carrelage de porcelaine, un lavabo suspendu, un sol multicolore, meuble-lavabo suspendu, un plafond décaissé et boiseries.
Exemple d'un WC suspendu éclectique de taille moyenne avec un placard à porte plane, des portes de placard grises, un mur multicolore, un sol en carrelage de porcelaine, un lavabo suspendu, un sol multicolore, meuble-lavabo suspendu, un plafond décaissé et boiseries.
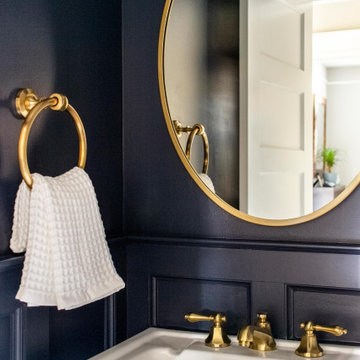
Cette photo montre un petit WC et toilettes chic avec un mur bleu, un lavabo de ferme et boiseries.

The powder room, located off the kitchen and main entry, is designed with natural elements in mind. Including, the stone rock knobs, walnut live edge countertop, and cross sections of firewood wallpaper.
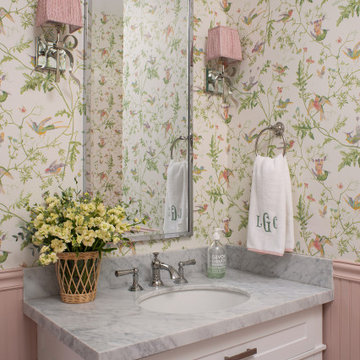
Idées déco pour un petit WC et toilettes classique avec des portes de placard blanches, du carrelage en marbre, un mur rose, un lavabo posé, un plan de toilette en marbre et boiseries.

Renovation from an old Florida dated house that used to be a country club, to an updated beautiful Old Florida inspired kitchen, dining, bar and keeping room.
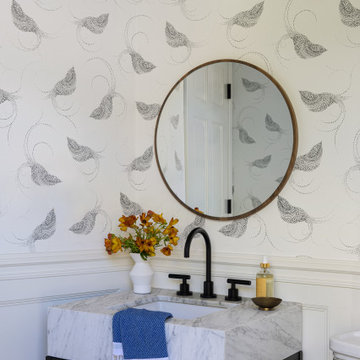
Idées déco pour un WC et toilettes classique de taille moyenne avec un plan de toilette en marbre, meuble-lavabo sur pied et boiseries.
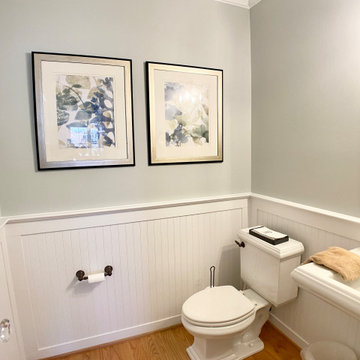
Powder room featuring bead board accent and rental artwork and finishing touches.
Idées déco pour un petit WC et toilettes craftsman avec un mur gris, parquet clair, un lavabo de ferme, un sol beige et boiseries.
Idées déco pour un petit WC et toilettes craftsman avec un mur gris, parquet clair, un lavabo de ferme, un sol beige et boiseries.

A jewel box of a powder room with board and batten wainscotting, floral wallpaper, and herringbone slate floors paired with brass and black accents and warm wood vanity.
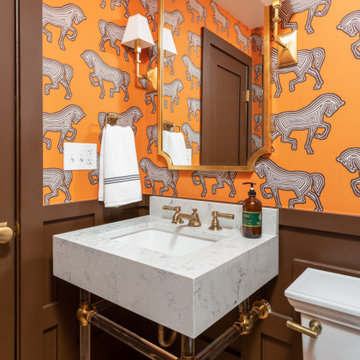
This powder room is full of custom touches - from the bold wallpaper, to the millwork on the wainscoting, and custom made quartz vanity sink.
Cette image montre un petit WC et toilettes traditionnel avec WC séparés, un mur orange, un sol en bois brun, un lavabo intégré, un plan de toilette en quartz modifié, un sol marron, un plan de toilette blanc et boiseries.
Cette image montre un petit WC et toilettes traditionnel avec WC séparés, un mur orange, un sol en bois brun, un lavabo intégré, un plan de toilette en quartz modifié, un sol marron, un plan de toilette blanc et boiseries.
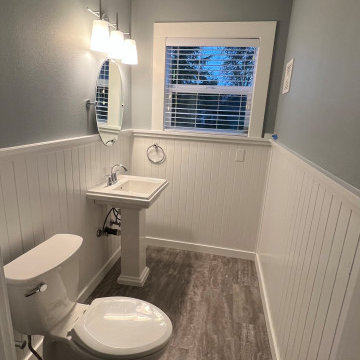
Cette image montre un WC et toilettes craftsman de taille moyenne avec des portes de placard blanches, WC séparés, un mur bleu, un sol en vinyl, un lavabo de ferme, un sol gris, meuble-lavabo sur pied et boiseries.
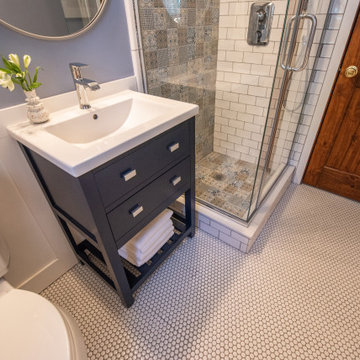
Small powder room remodel. Added a small shower to existing powder room by taking space from the adjacent laundry area.
Cette image montre un petit WC et toilettes traditionnel avec un placard sans porte, des portes de placard bleues, WC séparés, des carreaux de céramique, un mur bleu, un sol en carrelage de céramique, un lavabo intégré, un sol blanc, un plan de toilette blanc, meuble-lavabo sur pied et boiseries.
Cette image montre un petit WC et toilettes traditionnel avec un placard sans porte, des portes de placard bleues, WC séparés, des carreaux de céramique, un mur bleu, un sol en carrelage de céramique, un lavabo intégré, un sol blanc, un plan de toilette blanc, meuble-lavabo sur pied et boiseries.
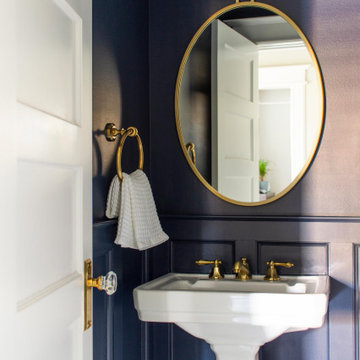
Aménagement d'un petit WC et toilettes classique avec un mur bleu, un lavabo de ferme et boiseries.
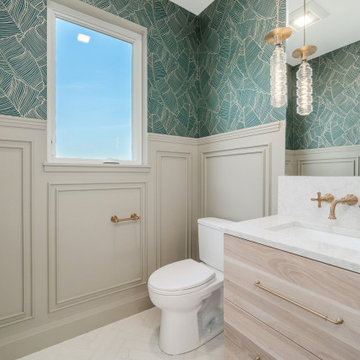
Cette image montre un WC et toilettes traditionnel en bois clair de taille moyenne avec un placard à porte plane, WC à poser, un mur multicolore, un sol en carrelage de porcelaine, un lavabo encastré, un plan de toilette en quartz, un sol blanc, un plan de toilette blanc, meuble-lavabo suspendu et boiseries.
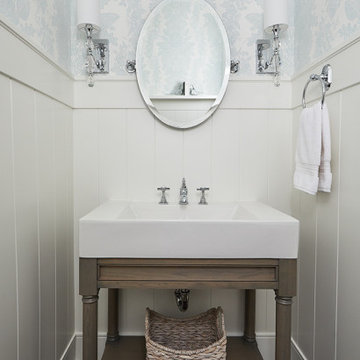
Exemple d'un petit WC et toilettes chic avec un placard en trompe-l'oeil, des portes de placard grises, WC séparés, un mur bleu, un sol en bois brun, une vasque, un plan de toilette en marbre, un plan de toilette blanc, meuble-lavabo sur pied et boiseries.
Idées déco de WC et toilettes avec boiseries
1