Idées déco de WC et toilettes avec carrelage en métal
Trier par :
Budget
Trier par:Populaires du jour
1 - 13 sur 13 photos
1 sur 3
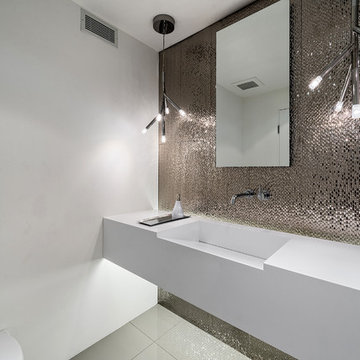
Patrick Ketchum Photography - This bathroom is a "special feature" of this house. Integrated steel framing allow the vanity to appear to float "magically" off the back wall and ground.
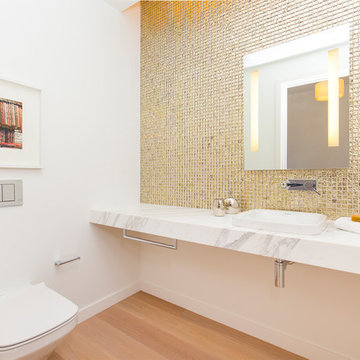
Guest bathroom, Penthouse, modern build in San Francisco's Pacific Heights.
Leila Seppa Photography.
Exemple d'un WC suspendu tendance de taille moyenne avec un mur blanc, parquet clair, un lavabo posé, un plan de toilette en marbre, carrelage en métal et un sol beige.
Exemple d'un WC suspendu tendance de taille moyenne avec un mur blanc, parquet clair, un lavabo posé, un plan de toilette en marbre, carrelage en métal et un sol beige.
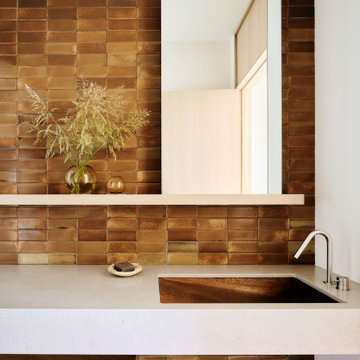
Ann Lowengart Interiors collaborated with Field Architecture and Dowbuilt on this dramatic Sonoma residence featuring three copper-clad pavilions connected by glass breezeways. The copper and red cedar siding echo the red bark of the Madrone trees, blending the built world with the natural world of the ridge-top compound. Retractable walls and limestone floors that extend outside to limestone pavers merge the interiors with the landscape. To complement the modernist architecture and the client's contemporary art collection, we selected and installed modern and artisanal furnishings in organic textures and an earthy color palette.
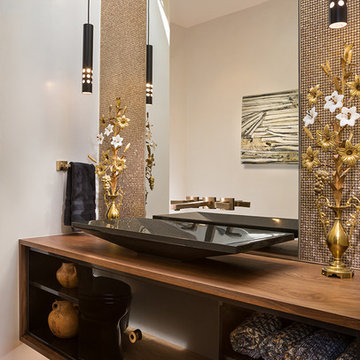
Wendy McEahern
Inspiration pour un WC et toilettes minimaliste de taille moyenne avec un placard sans porte, des portes de placard noires, WC à poser, un carrelage marron, carrelage en métal, un mur beige, parquet clair, une vasque, un plan de toilette en bois, un sol beige et un plan de toilette marron.
Inspiration pour un WC et toilettes minimaliste de taille moyenne avec un placard sans porte, des portes de placard noires, WC à poser, un carrelage marron, carrelage en métal, un mur beige, parquet clair, une vasque, un plan de toilette en bois, un sol beige et un plan de toilette marron.

went really industrial with this redo of a small powder room.
photo by Gerard Garcia
Exemple d'un WC et toilettes industriel en bois foncé de taille moyenne avec WC séparés, un mur gris, un placard sans porte, un carrelage gris, carrelage en métal, un lavabo intégré et un plan de toilette en quartz.
Exemple d'un WC et toilettes industriel en bois foncé de taille moyenne avec WC séparés, un mur gris, un placard sans porte, un carrelage gris, carrelage en métal, un lavabo intégré et un plan de toilette en quartz.
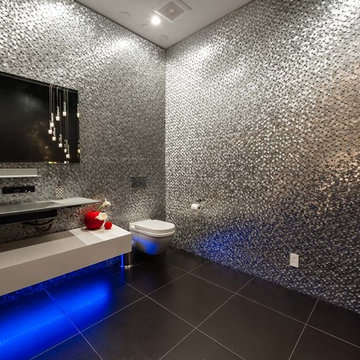
Inspiration pour un grand WC suspendu design avec carrelage en métal, un mur gris, un lavabo intégré, un plan de toilette en stratifié, un placard sans porte et un sol noir.
Powder room: Top is a carved block of white onyx. Floor is a green quartz. Walls are Silver metal tiles from Ann Sacks.
Cette image montre un WC et toilettes design de taille moyenne avec un lavabo intégré, un placard en trompe-l'oeil, un plan de toilette en onyx, un carrelage gris et carrelage en métal.
Cette image montre un WC et toilettes design de taille moyenne avec un lavabo intégré, un placard en trompe-l'oeil, un plan de toilette en onyx, un carrelage gris et carrelage en métal.
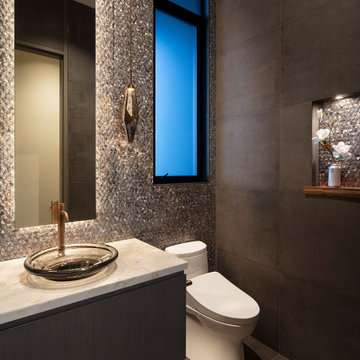
Unique metal mosaic tiles add glamour to this powder room along with a backlit mirror, bronze glass vessel sink, faceted glass pendants and champagne gold faucet.
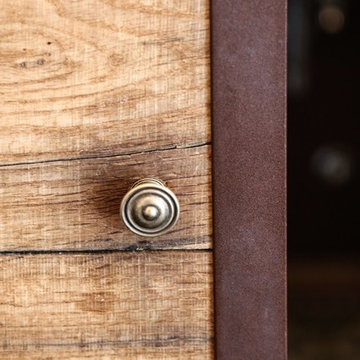
Inspiration pour un petit WC et toilettes style shabby chic en bois vieilli avec un mur blanc, un sol en bois brun, un sol marron, un placard en trompe-l'oeil, WC à poser, un carrelage blanc, carrelage en métal, un lavabo suspendu, un plan de toilette en acier inoxydable et un plan de toilette gris.
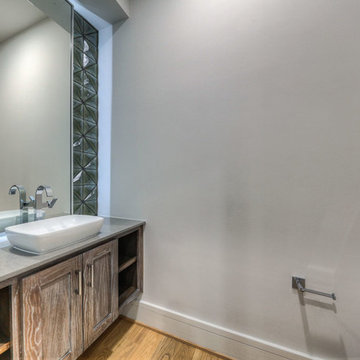
powder room. lighting is from behind the mirror.
Aménagement d'un grand WC et toilettes contemporain en bois vieilli avec un placard avec porte à panneau encastré, WC séparés, carrelage en métal, un mur blanc, parquet clair, une vasque, un plan de toilette en quartz modifié, un sol marron et un plan de toilette gris.
Aménagement d'un grand WC et toilettes contemporain en bois vieilli avec un placard avec porte à panneau encastré, WC séparés, carrelage en métal, un mur blanc, parquet clair, une vasque, un plan de toilette en quartz modifié, un sol marron et un plan de toilette gris.
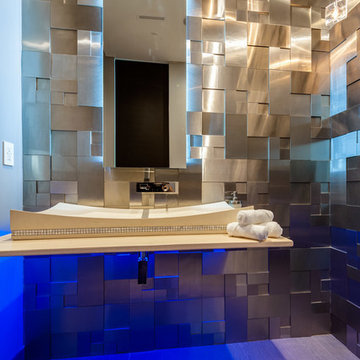
Inspiration pour un WC suspendu design de taille moyenne avec un carrelage blanc, carrelage en métal, un mur gris, un plan de toilette en surface solide, un sol blanc et une vasque.
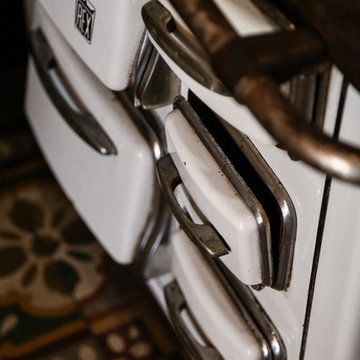
Cette photo montre un petit WC et toilettes romantique en bois vieilli avec un mur blanc, un sol en bois brun, un sol marron, un placard en trompe-l'oeil, WC à poser, un carrelage blanc, carrelage en métal, un lavabo suspendu, un plan de toilette en acier inoxydable et un plan de toilette gris.
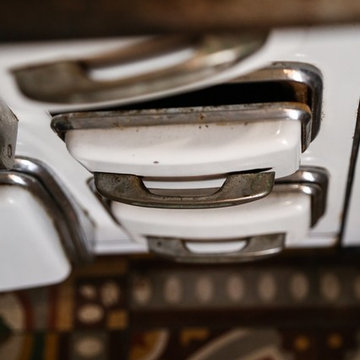
Réalisation d'un petit WC et toilettes style shabby chic en bois vieilli avec un placard en trompe-l'oeil, WC à poser, un carrelage blanc, carrelage en métal, un mur blanc, un sol en bois brun, un lavabo suspendu, un plan de toilette en acier inoxydable, un sol marron et un plan de toilette gris.
Idées déco de WC et toilettes avec carrelage en métal
1