Idées déco de WC et toilettes avec mosaïque et meuble-lavabo suspendu
Trier par :
Budget
Trier par:Populaires du jour
1 - 20 sur 139 photos
1 sur 3

This Lafayette, California, modern farmhouse is all about laid-back luxury. Designed for warmth and comfort, the home invites a sense of ease, transforming it into a welcoming haven for family gatherings and events.
This powder room is adorned with artful tiles, a neutral palette, and a sleek vanity. The expansive mirror and strategic lighting create an open and inviting ambience.
Project by Douglah Designs. Their Lafayette-based design-build studio serves San Francisco's East Bay areas, including Orinda, Moraga, Walnut Creek, Danville, Alamo Oaks, Diablo, Dublin, Pleasanton, Berkeley, Oakland, and Piedmont.
For more about Douglah Designs, click here: http://douglahdesigns.com/
To learn more about this project, see here:
https://douglahdesigns.com/featured-portfolio/lafayette-modern-farmhouse-rebuild/

Inspiration pour un petit WC et toilettes design avec un placard à porte plane, des portes de placard marrons, WC à poser, un carrelage gris, mosaïque, un mur marron, parquet clair, une vasque, un plan de toilette en quartz modifié, un sol beige, un plan de toilette noir et meuble-lavabo suspendu.

Aménagement d'un petit WC et toilettes contemporain avec un carrelage blanc, mosaïque, parquet clair, un lavabo suspendu, un plan de toilette en bois, meuble-lavabo suspendu, WC à poser, un mur blanc, un sol beige et un plan de toilette marron.

Cette image montre un WC suspendu nordique en bois clair avec un placard à porte affleurante, un carrelage gris, mosaïque, un mur bleu, une vasque, un plan de toilette en bois, un sol beige, un plan de toilette marron et meuble-lavabo suspendu.

Aménagement d'un petit WC et toilettes contemporain en bois brun avec WC à poser, un carrelage noir, mosaïque, un mur noir, un plan de toilette blanc, meuble-lavabo suspendu et du papier peint.

Exemple d'un petit WC et toilettes tendance avec des portes de placard noires, un carrelage blanc, mosaïque, un mur blanc, un lavabo suspendu, un plan de toilette en marbre, un plan de toilette noir, un placard sans porte et meuble-lavabo suspendu.
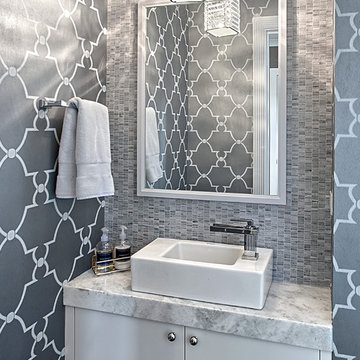
Compact powder room has layers of gray tones with wallpaper, backsplash and vessel sink. Floating vanity. Norman Sizemore-Photographer
Aménagement d'un petit WC et toilettes classique avec un placard à porte plane, des portes de placard blanches, un mur gris, une vasque, un plan de toilette en marbre, un carrelage gris, mosaïque, un plan de toilette gris, meuble-lavabo suspendu et du papier peint.
Aménagement d'un petit WC et toilettes classique avec un placard à porte plane, des portes de placard blanches, un mur gris, une vasque, un plan de toilette en marbre, un carrelage gris, mosaïque, un plan de toilette gris, meuble-lavabo suspendu et du papier peint.

An ombre-effect drips down the Artistic Tile wall mosaic, adding movement and character into this powder room. A custom vanity featuring a mother of pearl mosaic panel sits beautifully on acrylic legs, providing a floating effect while the fixtures add an elegant "twist." A grasscloth wallpaper maintains a soothing look with it's organic texture ina light blue hue.

Powder room - Elitis vinyl wallpaper with red travertine and grey mosaics. Vessel bowl sink with black wall mounted tapware. Custom lighting. Navy painted ceiling and terrazzo floor.
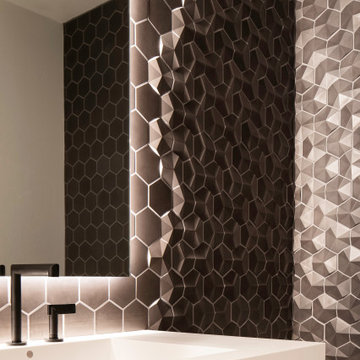
Idées déco pour un petit WC et toilettes moderne en bois clair avec un placard à porte plane, un carrelage noir, mosaïque, un sol en carrelage de porcelaine, un lavabo intégré, un plan de toilette en surface solide, un plan de toilette blanc et meuble-lavabo suspendu.

Rodwin Architecture & Skycastle Homes
Location: Boulder, Colorado, USA
Interior design, space planning and architectural details converge thoughtfully in this transformative project. A 15-year old, 9,000 sf. home with generic interior finishes and odd layout needed bold, modern, fun and highly functional transformation for a large bustling family. To redefine the soul of this home, texture and light were given primary consideration. Elegant contemporary finishes, a warm color palette and dramatic lighting defined modern style throughout. A cascading chandelier by Stone Lighting in the entry makes a strong entry statement. Walls were removed to allow the kitchen/great/dining room to become a vibrant social center. A minimalist design approach is the perfect backdrop for the diverse art collection. Yet, the home is still highly functional for the entire family. We added windows, fireplaces, water features, and extended the home out to an expansive patio and yard.
The cavernous beige basement became an entertaining mecca, with a glowing modern wine-room, full bar, media room, arcade, billiards room and professional gym.
Bathrooms were all designed with personality and craftsmanship, featuring unique tiles, floating wood vanities and striking lighting.
This project was a 50/50 collaboration between Rodwin Architecture and Kimball Modern
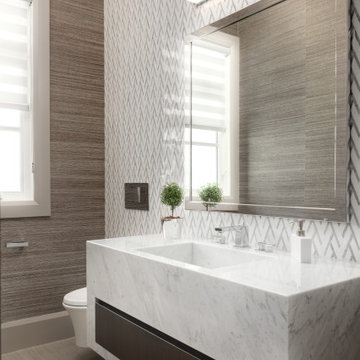
Aménagement d'un WC et toilettes contemporain de taille moyenne avec un placard à porte plane, des portes de placard blanches, WC à poser, un carrelage blanc, mosaïque, un mur marron, un lavabo intégré, un plan de toilette en marbre, un plan de toilette blanc et meuble-lavabo suspendu.
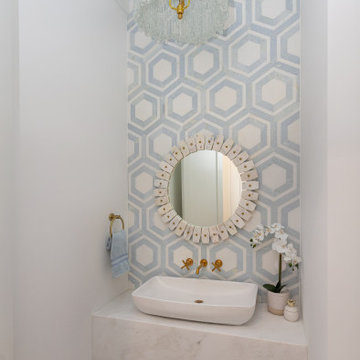
Aménagement d'un WC et toilettes bord de mer de taille moyenne avec des portes de placard blanches, un carrelage bleu, mosaïque, un mur blanc, parquet clair, une vasque, un plan de toilette en marbre, un plan de toilette blanc et meuble-lavabo suspendu.

In the cloakroom, a captivating mural unfolds as walls come alive with an enchanting panorama of flowers intertwined with a diverse array of whimsical animals. This artistic masterpiece brings an immersive and playful atmosphere, seamlessly blending the beauty of nature with the charm of the animal kingdom. Each corner reveals a delightful surprise, from colorful butterflies fluttering around blossoms to curious animals peeking out from the foliage. This imaginative mural not only transforms the cloakroom into a visually engaging space but also sparks the imagination, making every visit a delightful journey through a magical realm of flora and fauna.
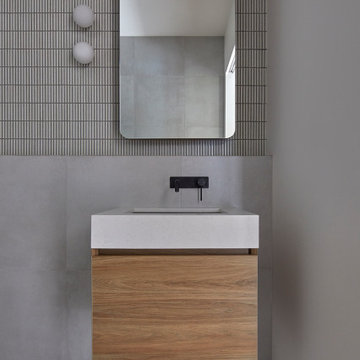
Réalisation d'un petit WC suspendu minimaliste en bois clair avec un carrelage gris, mosaïque, un mur gris, un lavabo encastré, un plan de toilette en quartz modifié, un sol gris, un plan de toilette gris et meuble-lavabo suspendu.
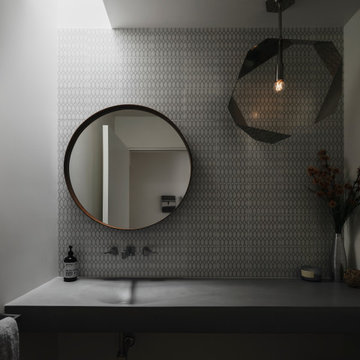
Inspiration pour un WC et toilettes vintage avec un carrelage gris, mosaïque, un plan de toilette en béton et meuble-lavabo suspendu.

Гостевой туалет с подвесными унитазом, хромированной сантехникой и зеркалом
Cette image montre un WC suspendu design de taille moyenne avec un placard à porte plane, des portes de placard blanches, un carrelage gris, mosaïque, un mur gris, un sol en carrelage de porcelaine, un lavabo posé, un plan de toilette en surface solide, un sol gris, un plan de toilette blanc et meuble-lavabo suspendu.
Cette image montre un WC suspendu design de taille moyenne avec un placard à porte plane, des portes de placard blanches, un carrelage gris, mosaïque, un mur gris, un sol en carrelage de porcelaine, un lavabo posé, un plan de toilette en surface solide, un sol gris, un plan de toilette blanc et meuble-lavabo suspendu.

Aménagement d'un WC et toilettes contemporain en bois brun avec un placard sans porte, un carrelage gris, mosaïque, un mur blanc, parquet clair, une vasque, un plan de toilette en bois, meuble-lavabo suspendu et un plafond voûté.
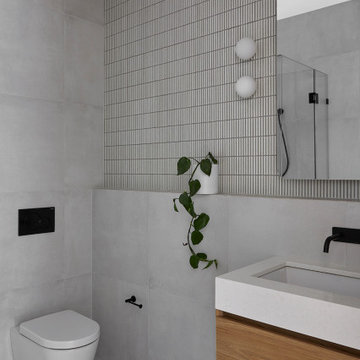
Idées déco pour un petit WC suspendu moderne en bois clair avec un carrelage gris, mosaïque, un mur gris, un lavabo encastré, un plan de toilette en quartz modifié, un sol gris, un plan de toilette gris et meuble-lavabo suspendu.
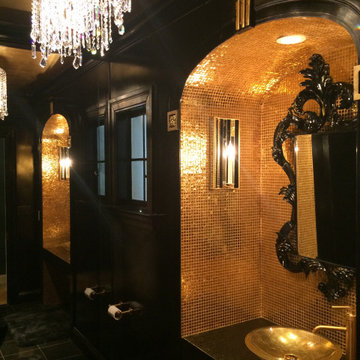
Aménagement d'un WC et toilettes de taille moyenne avec des portes de placard noires, un carrelage jaune, mosaïque, un mur noir, un sol en marbre, un plan de toilette en granite, un sol noir, un plan de toilette noir et meuble-lavabo suspendu.
Idées déco de WC et toilettes avec mosaïque et meuble-lavabo suspendu
1