Idées déco de WC et toilettes avec des carreaux de béton et un carrelage de pierre
Trier par :
Budget
Trier par:Populaires du jour
141 - 160 sur 1 533 photos
1 sur 3

This powder room is decorated in unusual dark colors that evoke a feeling of comfort and warmth. Despite the abundance of dark surfaces, the room does not seem dull and cramped thanks to the large window, stylish mirror, and sparkling tile surfaces that perfectly reflect the rays of daylight. Our interior designers placed here only the most necessary furniture pieces so as not to clutter up this powder room.
Don’t miss the chance to elevate your powder interior design as well together with the top Grandeur Hills Group interior designers!

Amazing 37 sq. ft. bathroom transformation. Our client wanted to turn her bathtub into a shower, and bring light colors to make her small bathroom look more spacious. Instead of only tiling the shower, which would have visually shortened the plumbing wall, we created a feature wall made out of cement tiles to create an illusion of an elongated space. We paired these graphic tiles with brass accents and a simple, yet elegant white vanity to contrast this feature wall. The result…is pure magic ✨

Wall hung vanity in Walnut with Tech Light pendants. Stone wall in ledgestone marble.
Réalisation d'un grand WC et toilettes minimaliste en bois foncé avec un placard à porte plane, WC séparés, un carrelage noir et blanc, un carrelage de pierre, un mur beige, un sol en carrelage de porcelaine, un lavabo posé, un plan de toilette en marbre, un sol gris et un plan de toilette noir.
Réalisation d'un grand WC et toilettes minimaliste en bois foncé avec un placard à porte plane, WC séparés, un carrelage noir et blanc, un carrelage de pierre, un mur beige, un sol en carrelage de porcelaine, un lavabo posé, un plan de toilette en marbre, un sol gris et un plan de toilette noir.
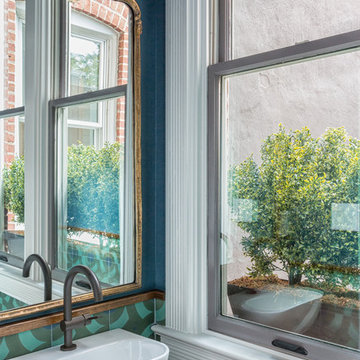
Réalisation d'un petit WC et toilettes bohème avec un carrelage bleu, un carrelage vert, un carrelage multicolore, un mur bleu, un lavabo suspendu et des carreaux de béton.
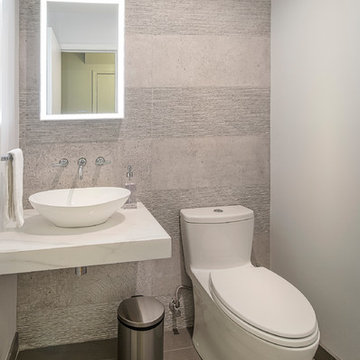
Idées déco pour un petit WC et toilettes contemporain avec WC à poser, un carrelage beige, des carreaux de béton, un mur beige, sol en stratifié, une vasque, un plan de toilette en marbre, un sol beige et un plan de toilette blanc.

In 2014, we were approached by a couple to achieve a dream space within their existing home. They wanted to expand their existing bar, wine, and cigar storage into a new one-of-a-kind room. Proud of their Italian heritage, they also wanted to bring an “old-world” feel into this project to be reminded of the unique character they experienced in Italian cellars. The dramatic tone of the space revolves around the signature piece of the project; a custom milled stone spiral stair that provides access from the first floor to the entry of the room. This stair tower features stone walls, custom iron handrails and spindles, and dry-laid milled stone treads and riser blocks. Once down the staircase, the entry to the cellar is through a French door assembly. The interior of the room is clad with stone veneer on the walls and a brick barrel vault ceiling. The natural stone and brick color bring in the cellar feel the client was looking for, while the rustic alder beams, flooring, and cabinetry help provide warmth. The entry door sequence is repeated along both walls in the room to provide rhythm in each ceiling barrel vault. These French doors also act as wine and cigar storage. To allow for ample cigar storage, a fully custom walk-in humidor was designed opposite the entry doors. The room is controlled by a fully concealed, state-of-the-art HVAC smoke eater system that allows for cigar enjoyment without any odor.
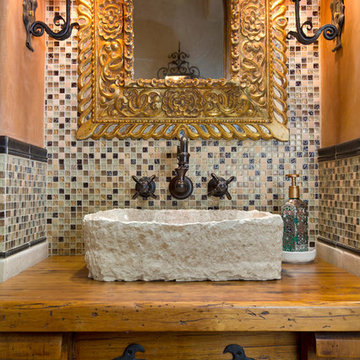
Jon Upson
Idées déco pour un petit WC et toilettes méditerranéen en bois brun avec un carrelage de pierre, une vasque, un plan de toilette en bois, un placard en trompe-l'oeil, un mur orange et un plan de toilette marron.
Idées déco pour un petit WC et toilettes méditerranéen en bois brun avec un carrelage de pierre, une vasque, un plan de toilette en bois, un placard en trompe-l'oeil, un mur orange et un plan de toilette marron.

Cette photo montre un petit WC et toilettes moderne en bois foncé avec un placard à porte plane, WC à poser, un carrelage blanc, un carrelage de pierre, un mur blanc, une vasque et un plan de toilette en quartz.
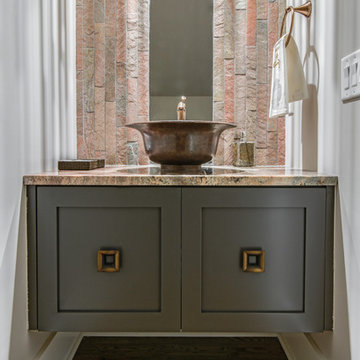
j.rae photography
Idées déco pour un petit WC et toilettes classique avec un placard avec porte à panneau encastré, des portes de placard grises, un carrelage de pierre, un mur gris, un sol en bois brun et un plan de toilette en granite.
Idées déco pour un petit WC et toilettes classique avec un placard avec porte à panneau encastré, des portes de placard grises, un carrelage de pierre, un mur gris, un sol en bois brun et un plan de toilette en granite.
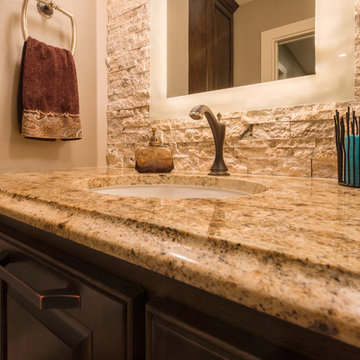
Christopher Davison, AIA
Aménagement d'un petit WC suspendu classique en bois foncé avec un placard avec porte à panneau surélevé, un carrelage beige, un carrelage de pierre, un mur gris, un sol en bois brun, un lavabo encastré et un plan de toilette en granite.
Aménagement d'un petit WC suspendu classique en bois foncé avec un placard avec porte à panneau surélevé, un carrelage beige, un carrelage de pierre, un mur gris, un sol en bois brun, un lavabo encastré et un plan de toilette en granite.
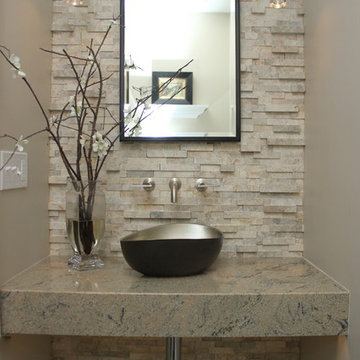
Aménagement d'un petit WC et toilettes classique avec une vasque, un carrelage de pierre, un mur beige et un plan de toilette en granite.

Cette photo montre un petit WC et toilettes tendance avec un lavabo intégré, un mur blanc, parquet clair, un placard sans porte, des portes de placard blanches, WC séparés, un carrelage beige, un carrelage de pierre, un plan de toilette en quartz, un sol beige et un plan de toilette blanc.
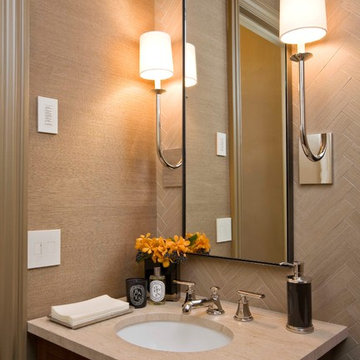
Powder Room with Ann Sacks herringbone limestone wall behind custom vanity. All other walls are grass cloth.
Jamie Hadley Photography
Réalisation d'un petit WC et toilettes tradition en bois foncé avec un lavabo encastré, un plan de toilette en calcaire, WC séparés, un carrelage de pierre, un mur marron et un carrelage beige.
Réalisation d'un petit WC et toilettes tradition en bois foncé avec un lavabo encastré, un plan de toilette en calcaire, WC séparés, un carrelage de pierre, un mur marron et un carrelage beige.
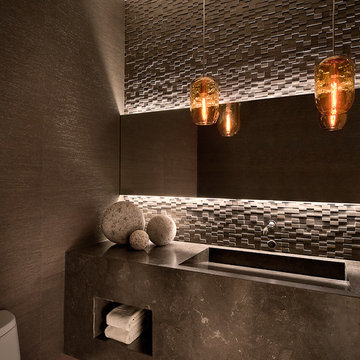
Photo Credit: Mark Boisclair Photography
Réalisation d'un WC et toilettes design avec un lavabo intégré, un carrelage de pierre et un plan de toilette gris.
Réalisation d'un WC et toilettes design avec un lavabo intégré, un carrelage de pierre et un plan de toilette gris.
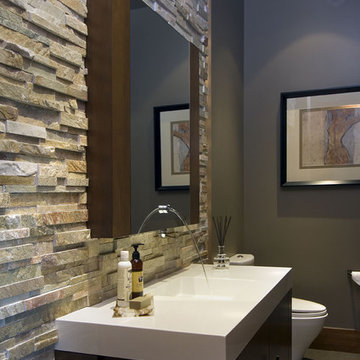
Cabinetry: Old World Kitchens (oldworldkitchens.com)
Photography: Bob Young (bobyoungphoto.com)
Exemple d'un WC et toilettes tendance avec un carrelage de pierre et un lavabo intégré.
Exemple d'un WC et toilettes tendance avec un carrelage de pierre et un lavabo intégré.

Light and Airy shiplap bathroom was the dream for this hard working couple. The goal was to totally re-create a space that was both beautiful, that made sense functionally and a place to remind the clients of their vacation time. A peaceful oasis. We knew we wanted to use tile that looks like shiplap. A cost effective way to create a timeless look. By cladding the entire tub shower wall it really looks more like real shiplap planked walls.
The center point of the room is the new window and two new rustic beams. Centered in the beams is the rustic chandelier.
Design by Signature Designs Kitchen Bath
Contractor ADR Design & Remodel
Photos by Gail Owens

A distinctive private and gated modern home brilliantly designed including a gorgeous rooftop with spectacular views. Open floor plan with pocket glass doors leading you straight to the sparkling pool and a captivating splashing water fall, framing the backyard for a flawless living and entertaining experience. Custom European style kitchen cabinetry with Thermador and Wolf appliances and a built in coffee maker. Calcutta marble top island taking this chef's kitchen to a new level with unparalleled design elements. Three of the bedrooms are masters but the grand master suite in truly one of a kind with a huge walk-in closet and Stunning master bath. The combination of Large Italian porcelain and white oak wood flooring throughout is simply breathtaking. Smart home ready with camera system and sound.
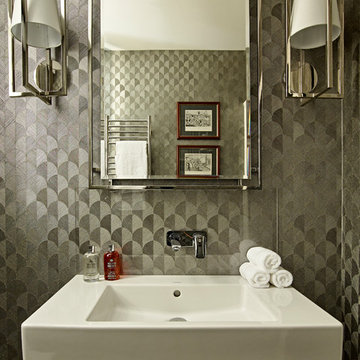
Nick Smith
Réalisation d'un WC suspendu design avec un placard à porte plane, des portes de placard grises, des carreaux de béton, un mur gris, un sol en carrelage de porcelaine, un lavabo intégré et un sol gris.
Réalisation d'un WC suspendu design avec un placard à porte plane, des portes de placard grises, des carreaux de béton, un mur gris, un sol en carrelage de porcelaine, un lavabo intégré et un sol gris.
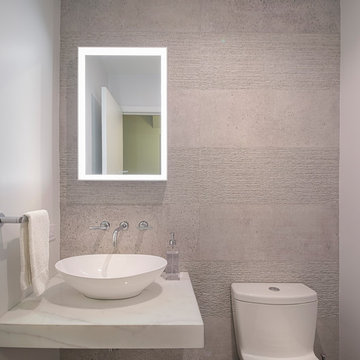
Cette image montre un petit WC et toilettes design avec WC à poser, un carrelage beige, des carreaux de béton, un mur beige, sol en stratifié, une vasque, un plan de toilette en marbre, un sol beige et un plan de toilette blanc.
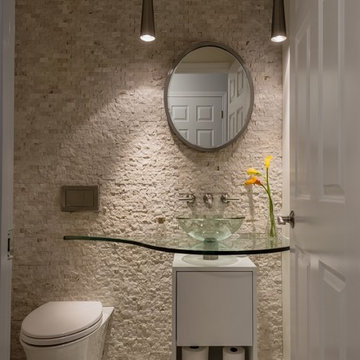
Divine Design Center
Photography by Keitaro Yoshioka
Idées déco pour un petit WC et toilettes moderne avec un placard à porte plane, des portes de placard blanches, WC à poser, un carrelage beige, un carrelage de pierre, un mur beige, un sol en carrelage de terre cuite, une vasque, un plan de toilette en verre et un sol beige.
Idées déco pour un petit WC et toilettes moderne avec un placard à porte plane, des portes de placard blanches, WC à poser, un carrelage beige, un carrelage de pierre, un mur beige, un sol en carrelage de terre cuite, une vasque, un plan de toilette en verre et un sol beige.
Idées déco de WC et toilettes avec des carreaux de béton et un carrelage de pierre
8