Idées déco de WC et toilettes avec des carreaux de béton et un sol bleu
Trier par :
Budget
Trier par:Populaires du jour
1 - 5 sur 5 photos
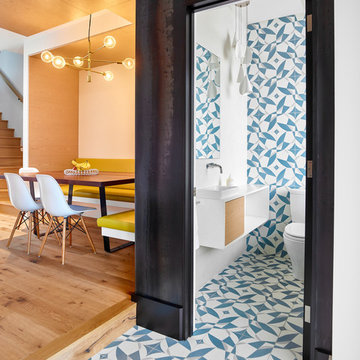
The foyer’s floor tile flows inside and up the back wall of the powder room, inside of a volume clad in raw cold-rolled steel. The combination of a delicate, handmade, geometric cement tile with the dark grey, machine-made raw steel is a deliberate juxtaposition that is echoed throughout the home where a clean modern interior is offset against rough, raw materials.
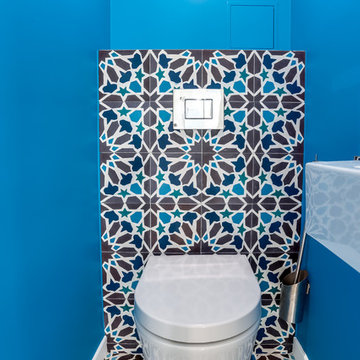
wc
Aménagement d'un petit WC suspendu contemporain avec un carrelage bleu, des carreaux de béton, un mur bleu, carreaux de ciment au sol, un lavabo suspendu et un sol bleu.
Aménagement d'un petit WC suspendu contemporain avec un carrelage bleu, des carreaux de béton, un mur bleu, carreaux de ciment au sol, un lavabo suspendu et un sol bleu.
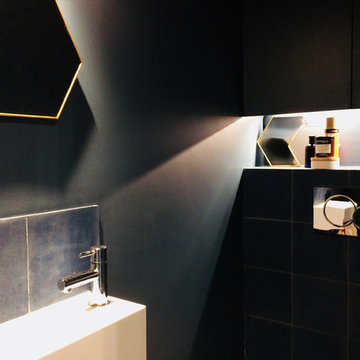
Jeux de contraste, de lignes et de géométrie pour ces toilettes conçus comme un boudoir aux murs sombres (Farrow and Ball Stiffkey Blue) et carreaux de ciment bleu nuit.
Une vasque suspendue en solid surface rappelle la rectitude de la crédence carrelée, et les miroirs en laiton hexagonaux font écho au sol pavé de carreaux de ciment hexagonaux eux aussi.
Crédits : Agence MIND
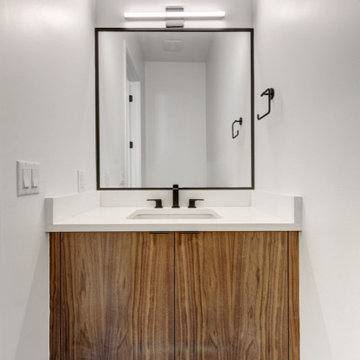
Completed in 2017, this single family home features matte black & brass finishes with hexagon motifs. We selected light oak floors to highlight the natural light throughout the modern home designed by architect Ryan Rodenberg. Joseph Builders were drawn to blue tones so we incorporated it through the navy wallpaper and tile accents to create continuity throughout the home, while also giving this pre-specified home a distinct identity.
---
Project designed by the Atomic Ranch featured modern designers at Breathe Design Studio. From their Austin design studio, they serve an eclectic and accomplished nationwide clientele including in Palm Springs, LA, and the San Francisco Bay Area.
For more about Breathe Design Studio, see here: https://www.breathedesignstudio.com/
To learn more about this project, see here: https://www.breathedesignstudio.com/cleanmodernsinglefamily
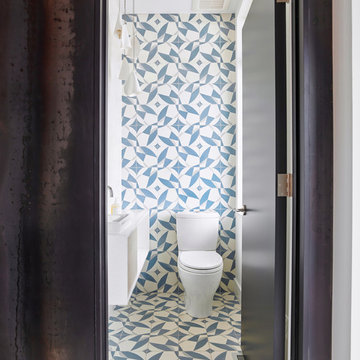
The foyer’s floor tile flows inside and up the back wall of the powder room, inside of a volume clad in raw cold-rolled steel. The combination of a delicate, handmade, geometric cement tile with the dark grey, machine-made raw steel is a deliberate juxtaposition that is echoed throughout the home where a clean modern interior is offset against rough, raw materials.
Idées déco de WC et toilettes avec des carreaux de béton et un sol bleu
1