Idées déco de WC et toilettes en bois brun avec des carreaux de céramique
Trier par :
Budget
Trier par:Populaires du jour
1 - 20 sur 423 photos
1 sur 3

Vanité en noyer avec vasque en pierre. Robinet et poignées au fini noir. Comptoir de quartz gris foncé. Tuile grand format terrazo au plancher. Miroir rond en retrait avec ruban DEL derrière. Luminaire suspendu. Céramique hexagone au mur

Small powder room in our Roslyn Heights Ranch full-home makeover.
Cette photo montre un petit WC suspendu chic en bois brun avec un carrelage bleu, des carreaux de céramique, un mur gris, parquet clair, une vasque, un plan de toilette en quartz modifié, un plan de toilette marron, meuble-lavabo suspendu et un placard à porte affleurante.
Cette photo montre un petit WC suspendu chic en bois brun avec un carrelage bleu, des carreaux de céramique, un mur gris, parquet clair, une vasque, un plan de toilette en quartz modifié, un plan de toilette marron, meuble-lavabo suspendu et un placard à porte affleurante.

Solid rustic hickory doors with horizontal grain on floating vanity with stone vessel sink.
Photographer - Luke Cebulak
Inspiration pour un WC et toilettes nordique en bois brun avec un placard à porte plane, un carrelage gris, des carreaux de céramique, un mur gris, un sol en carrelage de porcelaine, une vasque, un plan de toilette en stéatite, un sol gris et un plan de toilette gris.
Inspiration pour un WC et toilettes nordique en bois brun avec un placard à porte plane, un carrelage gris, des carreaux de céramique, un mur gris, un sol en carrelage de porcelaine, une vasque, un plan de toilette en stéatite, un sol gris et un plan de toilette gris.

The room was very small so we had to install a countertop that bumped out from the corner, so a live edge piece with a natural branch formation was perfect! Custom designed live edge countertop from local wood company Meyer Wells. Dark concrete porcelain floor. Chevron glass backsplash wall. Duravit sink w/ Aquabrass faucet. Picture frame wallpaper that you can actually draw on.

This new house is located in a quiet residential neighborhood developed in the 1920’s, that is in transition, with new larger homes replacing the original modest-sized homes. The house is designed to be harmonious with its traditional neighbors, with divided lite windows, and hip roofs. The roofline of the shingled house steps down with the sloping property, keeping the house in scale with the neighborhood. The interior of the great room is oriented around a massive double-sided chimney, and opens to the south to an outdoor stone terrace and gardens. Photo by: Nat Rea Photography

Idées déco pour un WC et toilettes contemporain en bois brun de taille moyenne avec un placard avec porte à panneau encastré, WC à poser, un carrelage blanc, des carreaux de céramique, un mur blanc, un sol en carrelage de céramique, un lavabo encastré, un plan de toilette en quartz modifié, un sol blanc, un plan de toilette blanc et meuble-lavabo suspendu.

a powder room was created by eliminating the existing hall closet and stealing a little space from the existing bedroom behind. a linen wall covering was added with a nail head detail giving the powder room a polished look.
WoodStone Inc, General Contractor
Home Interiors, Cortney McDougal, Interior Design
Draper White Photography

Rainforest Bathroom in Horsham, West Sussex
Explore this rainforest-inspired bathroom, utilising leafy tiles, brushed gold brassware and great storage options.
The Brief
This Horsham-based couple required an update of their en-suite bathroom and sought to create an indulgent space with a difference, whilst also encompassing their interest in art and design.
Creating a great theme was key to this project, but storage requirements were also an important consideration. Space to store bathroom essentials was key, as well as areas to display decorative items.
Design Elements
A leafy rainforest tile is one of the key design elements of this projects.
It has been used as an accent within storage niches and for the main shower wall, and contributes towards the arty design this client favoured from initial conversations about the project. On the opposing shower wall, a mint tile has been used, with a neutral tile used on the remaining two walls.
Including plentiful storage was key to ensure everything had its place in this en-suite. A sizeable furniture unit and matching mirrored cabinet from supplier Pelipal incorporate plenty of storage, in a complimenting wood finish.
Special Inclusions
To compliment the green and leafy theme, a selection of brushed gold brassware has been utilised within the shower, basin area, flush plate and towel rail. Including the brushed gold elements enhanced the design and further added to the unique theme favoured by the client.
Storage niches have been used within the shower and above sanitaryware, as a place to store decorative items and everyday showering essentials.
The shower itself is made of a Crosswater enclosure and tray, equipped with a waterfall style shower and matching shower control.
Project Highlight
The highlight of this project is the sizeable furniture unit and matching mirrored cabinet from German supplier Pelipal, chosen in the san remo oak finish.
This furniture adds all-important storage space for the client and also perfectly matches the leafy theme of this bathroom project.
The End Result
This project highlights the amazing results that can be achieved when choosing something a little bit different. Designer Martin has created a fantastic theme for this client, with elements that work in perfect harmony, and achieve the initial brief of the client.
If you’re looking to create a unique style in your next bathroom, en-suite or cloakroom project, discover how our expert design team can transform your space with a free design appointment.
Arrange a free bathroom design appointment in showroom or online.

Flooring: Dura-Design Cork Cleopatra
Tile: Heath Ceramics Dimensional Crease Graphite
Wall Color: Sherwin Williams Cocoon
Faucet: California Faucets

Cette image montre un petit WC suspendu design en bois brun avec un placard à porte plane, un carrelage gris, des carreaux de céramique, un mur gris, un sol en carrelage de porcelaine, un lavabo encastré, un plan de toilette en carrelage, un sol gris, un plan de toilette gris, meuble-lavabo suspendu, un plafond décaissé et boiseries.
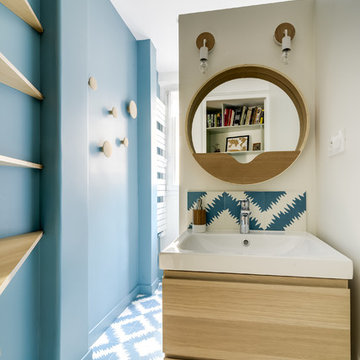
Idée de décoration pour un petit WC et toilettes nordique en bois brun avec un placard à porte plane, des carreaux de céramique, un mur bleu et un sol en carrelage de céramique.

Steph Stevens Photography
Exemple d'un petit WC et toilettes nature en bois brun avec un placard à porte shaker, un carrelage blanc, des carreaux de céramique, un mur bleu, un lavabo encastré, un plan de toilette blanc, meuble-lavabo sur pied et boiseries.
Exemple d'un petit WC et toilettes nature en bois brun avec un placard à porte shaker, un carrelage blanc, des carreaux de céramique, un mur bleu, un lavabo encastré, un plan de toilette blanc, meuble-lavabo sur pied et boiseries.
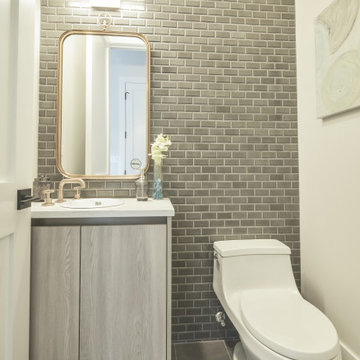
Powder Room Floating Vanity
Cette image montre un petit WC et toilettes design en bois brun avec un placard en trompe-l'oeil, WC à poser, un carrelage gris, des carreaux de céramique, un mur blanc, un sol en carrelage de céramique, un lavabo posé, un plan de toilette en quartz modifié, un sol gris et un plan de toilette blanc.
Cette image montre un petit WC et toilettes design en bois brun avec un placard en trompe-l'oeil, WC à poser, un carrelage gris, des carreaux de céramique, un mur blanc, un sol en carrelage de céramique, un lavabo posé, un plan de toilette en quartz modifié, un sol gris et un plan de toilette blanc.

Modern Powder Bathroom with floating wood vanity topped with chunky white countertop. Lighted vanity mirror washes light on decorative grey moroccan tile backsplash. White walls balanced with light hardwood floor and flat panel wood door.
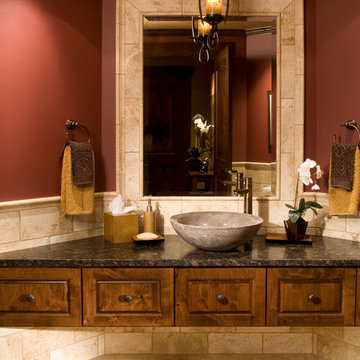
Roger Turk, Northlight Photography
Aménagement d'un WC et toilettes classique en bois brun de taille moyenne avec une vasque, un placard avec porte à panneau encastré, un plan de toilette en marbre, un carrelage beige, des carreaux de céramique, un mur rouge et un sol en carrelage de céramique.
Aménagement d'un WC et toilettes classique en bois brun de taille moyenne avec une vasque, un placard avec porte à panneau encastré, un plan de toilette en marbre, un carrelage beige, des carreaux de céramique, un mur rouge et un sol en carrelage de céramique.
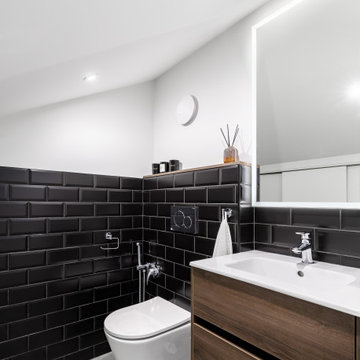
Компактный санузел на втором уровне мансардной квартиры. Отделка выполнена комбинации плитки и покраски, установлена дверь невидимка со скрытыми наличниками.
Унитаз подвесной с инсталляцией,зеркало с подсветкой и умывальник расположены в небольшой нише.

Modern Powder Bathroom with floating wood vanity topped with chunky white countertop. Lighted vanity mirror washes light on decorative grey moroccan tile backsplash. White walls balanced with light hardwood floor and flat panel wood door.
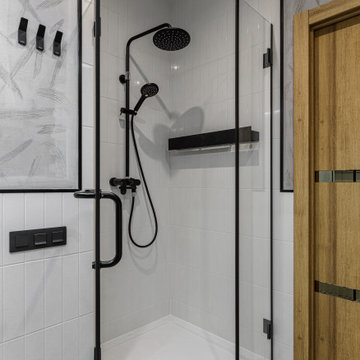
Réalisation d'un petit WC suspendu design en bois brun avec un placard à porte plane, un carrelage blanc, des carreaux de céramique, un mur gris, un sol en carrelage de porcelaine, un lavabo suspendu, un sol multicolore et meuble-lavabo suspendu.
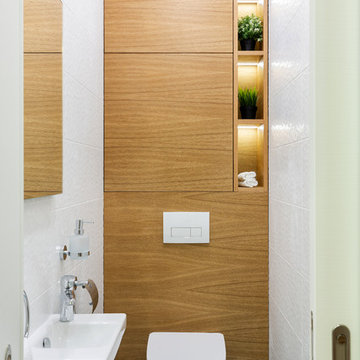
Exemple d'un WC suspendu tendance en bois brun avec un placard à porte plane, un carrelage blanc, des carreaux de céramique, un sol en carrelage de céramique, un lavabo suspendu et un sol turquoise.
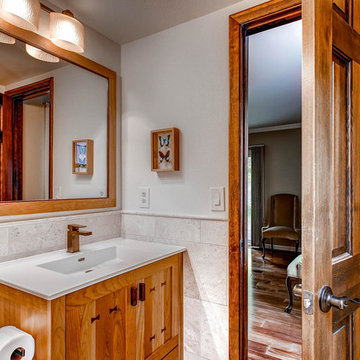
This vanity has an extra bit of custom detailing with the dark wood "bow tie" inserts. Our in-house cabinet line, Vern & Burl, loves to incorporate unique inserts.
TJ, Virtuance
Idées déco de WC et toilettes en bois brun avec des carreaux de céramique
1