Idées déco de WC et toilettes avec des carreaux de céramique et un sol en bois brun
Trier par :
Budget
Trier par:Populaires du jour
1 - 20 sur 290 photos

Rainforest Bathroom in Horsham, West Sussex
Explore this rainforest-inspired bathroom, utilising leafy tiles, brushed gold brassware and great storage options.
The Brief
This Horsham-based couple required an update of their en-suite bathroom and sought to create an indulgent space with a difference, whilst also encompassing their interest in art and design.
Creating a great theme was key to this project, but storage requirements were also an important consideration. Space to store bathroom essentials was key, as well as areas to display decorative items.
Design Elements
A leafy rainforest tile is one of the key design elements of this projects.
It has been used as an accent within storage niches and for the main shower wall, and contributes towards the arty design this client favoured from initial conversations about the project. On the opposing shower wall, a mint tile has been used, with a neutral tile used on the remaining two walls.
Including plentiful storage was key to ensure everything had its place in this en-suite. A sizeable furniture unit and matching mirrored cabinet from supplier Pelipal incorporate plenty of storage, in a complimenting wood finish.
Special Inclusions
To compliment the green and leafy theme, a selection of brushed gold brassware has been utilised within the shower, basin area, flush plate and towel rail. Including the brushed gold elements enhanced the design and further added to the unique theme favoured by the client.
Storage niches have been used within the shower and above sanitaryware, as a place to store decorative items and everyday showering essentials.
The shower itself is made of a Crosswater enclosure and tray, equipped with a waterfall style shower and matching shower control.
Project Highlight
The highlight of this project is the sizeable furniture unit and matching mirrored cabinet from German supplier Pelipal, chosen in the san remo oak finish.
This furniture adds all-important storage space for the client and also perfectly matches the leafy theme of this bathroom project.
The End Result
This project highlights the amazing results that can be achieved when choosing something a little bit different. Designer Martin has created a fantastic theme for this client, with elements that work in perfect harmony, and achieve the initial brief of the client.
If you’re looking to create a unique style in your next bathroom, en-suite or cloakroom project, discover how our expert design team can transform your space with a free design appointment.
Arrange a free bathroom design appointment in showroom or online.

A compact powder room with a lot of style and drama. Patterned tile and warm satin brass accents are encased in a crisp white venician plaster room topped by a dramatic black ceiling.

Powder Room in dark green glazed tile
Aménagement d'un petit WC et toilettes classique avec un placard à porte shaker, des portes de placards vertess, WC à poser, un carrelage vert, des carreaux de céramique, un mur vert, un sol en bois brun, un lavabo encastré, un plan de toilette en surface solide, un sol beige, un plan de toilette blanc, meuble-lavabo encastré et un mur en parement de brique.
Aménagement d'un petit WC et toilettes classique avec un placard à porte shaker, des portes de placards vertess, WC à poser, un carrelage vert, des carreaux de céramique, un mur vert, un sol en bois brun, un lavabo encastré, un plan de toilette en surface solide, un sol beige, un plan de toilette blanc, meuble-lavabo encastré et un mur en parement de brique.

Idées déco pour un petit WC et toilettes campagne en bois brun avec un placard sans porte, WC séparés, un carrelage gris, des carreaux de céramique, un mur gris, un sol en bois brun, une vasque, un plan de toilette en bois, un sol marron et un plan de toilette marron.
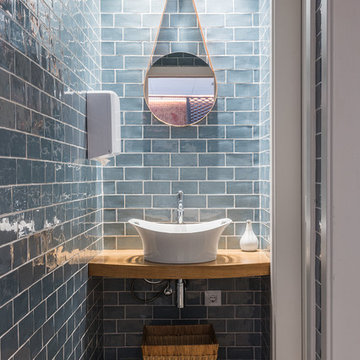
Idée de décoration pour un petit WC et toilettes nordique avec un mur bleu, un sol en bois brun, une vasque, un plan de toilette en bois, un carrelage bleu, des carreaux de céramique et un plan de toilette marron.

Aménagement d'un WC et toilettes rétro de taille moyenne avec un placard en trompe-l'oeil, des portes de placard marrons, WC à poser, un carrelage multicolore, des carreaux de céramique, un mur multicolore, un sol en bois brun, une vasque, un plan de toilette en bois, un sol marron, un plan de toilette marron, meuble-lavabo sur pied, un plafond voûté et du papier peint.
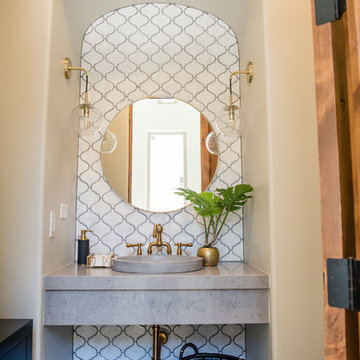
Eclectic Powder Bath with custom concrete sink, floating vanity, mosaic tile and brass accents | Red Egg Design Group| Courtney Lively Photography
Inspiration pour un WC et toilettes bohème de taille moyenne avec un carrelage blanc, des carreaux de céramique, un mur gris, un sol en bois brun, une vasque, un plan de toilette en quartz modifié et un plan de toilette gris.
Inspiration pour un WC et toilettes bohème de taille moyenne avec un carrelage blanc, des carreaux de céramique, un mur gris, un sol en bois brun, une vasque, un plan de toilette en quartz modifié et un plan de toilette gris.

Alex Bowman
Cette image montre un grand WC et toilettes traditionnel avec un carrelage multicolore, des carreaux de céramique, un mur bleu, un sol en bois brun, un lavabo posé et un plan de toilette en granite.
Cette image montre un grand WC et toilettes traditionnel avec un carrelage multicolore, des carreaux de céramique, un mur bleu, un sol en bois brun, un lavabo posé et un plan de toilette en granite.
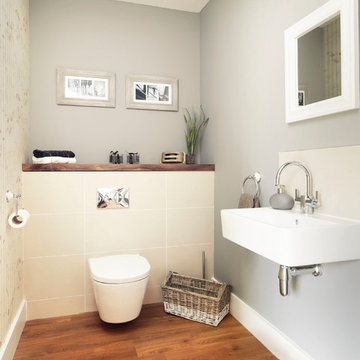
Aménagement d'un petit WC suspendu bord de mer avec un carrelage beige, un mur gris, un sol en bois brun, un lavabo suspendu et des carreaux de céramique.

This tiny bathroom makes a huge impact on the first floor of the home. Tucked quietly underneath a stairwell, this half bath offers convenience to guests and homeowners alike. The hardwoods from the hall and main home are integrated seamlessly into the space. Brass and white plumbing fixutres surround a grey and white veined marble countertop and provide warmth to the room. An accented tiled wall it filled with the Carolyn design tile in white from the Barbie Kennedy Engraved Collection, sourced locally through our Renaissance Tile rep. A commode (hidden in this picture) sits across from the vanity to create the perfect pit stop.

The Home Aesthetic
Idées déco pour un grand WC et toilettes campagne avec un placard avec porte à panneau encastré, des portes de placard blanches, WC à poser, un carrelage blanc, des carreaux de céramique, un mur blanc, un sol en bois brun, un lavabo posé, un plan de toilette en granite, un sol multicolore et un plan de toilette noir.
Idées déco pour un grand WC et toilettes campagne avec un placard avec porte à panneau encastré, des portes de placard blanches, WC à poser, un carrelage blanc, des carreaux de céramique, un mur blanc, un sol en bois brun, un lavabo posé, un plan de toilette en granite, un sol multicolore et un plan de toilette noir.
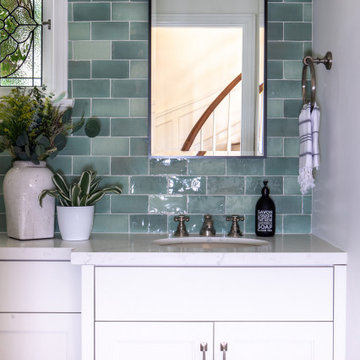
The powder room retains the charm of the home which was originally built in the 1940's. The stained glass window was replicated with colors that complimented the updated look. The handmade green zelige tile, custom vanity, quartz countertop and custom mirror create a cozy space.
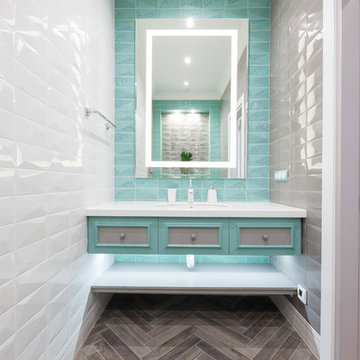
Монахов Константин
Inspiration pour un WC et toilettes traditionnel avec un placard avec porte à panneau encastré, des portes de placard grises, un carrelage bleu, un carrelage gris, un carrelage vert, un carrelage blanc, des carreaux de céramique, un sol en bois brun, un lavabo encastré, un sol gris et un plan de toilette blanc.
Inspiration pour un WC et toilettes traditionnel avec un placard avec porte à panneau encastré, des portes de placard grises, un carrelage bleu, un carrelage gris, un carrelage vert, un carrelage blanc, des carreaux de céramique, un sol en bois brun, un lavabo encastré, un sol gris et un plan de toilette blanc.
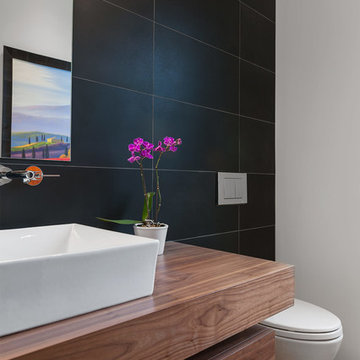
Cette photo montre un WC suspendu scandinave de taille moyenne avec des portes de placard noires, un carrelage noir, des carreaux de céramique, un mur multicolore, un sol en bois brun, une vasque, un plan de toilette en bois, un sol marron et un plan de toilette marron.
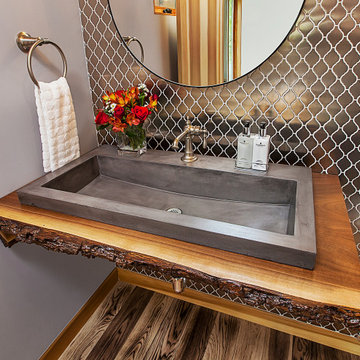
This powder room gives the rustic modern vibe that our clients were looking for. The poured concrete sink in dropped into a custom made live-edge cherry countertop and the metallic tile wall gives a contemporary feel to the otherwise rustic aesthetic. This powder room is part of a whole-home rebuild completed by Meadowlark Design + Build in Ann Arbor, Michigan. Photography by Jeff Garland
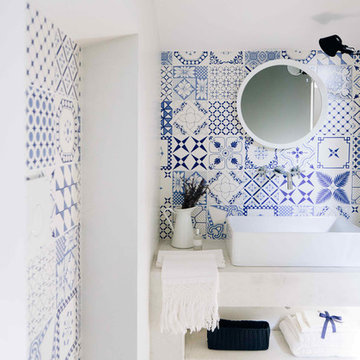
Vanessa Illi
Exemple d'un WC et toilettes méditerranéen avec un carrelage multicolore, des carreaux de céramique, un mur multicolore, un sol en bois brun, une grande vasque et un placard sans porte.
Exemple d'un WC et toilettes méditerranéen avec un carrelage multicolore, des carreaux de céramique, un mur multicolore, un sol en bois brun, une grande vasque et un placard sans porte.
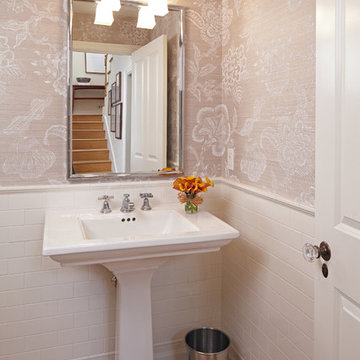
Doug Hill Photography
Aménagement d'un petit WC et toilettes contemporain avec un carrelage blanc, des carreaux de céramique, un mur multicolore, un sol en bois brun et un lavabo de ferme.
Aménagement d'un petit WC et toilettes contemporain avec un carrelage blanc, des carreaux de céramique, un mur multicolore, un sol en bois brun et un lavabo de ferme.

Exemple d'un WC et toilettes chic avec un placard en trompe-l'oeil, des portes de placard noires, WC à poser, un carrelage blanc, des carreaux de céramique, un mur multicolore, un sol en bois brun, meuble-lavabo sur pied et du papier peint.
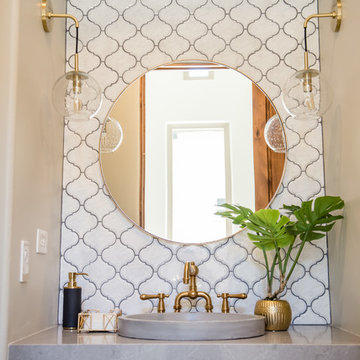
Eclectic Powder Bath with custom concrete sink, floating vanity, mosaic tile and brass accents | Red Egg Design Group| Courtney Lively Photography
Inspiration pour un WC et toilettes bohème de taille moyenne avec un carrelage blanc, des carreaux de céramique, un mur gris, un sol en bois brun, une vasque, un plan de toilette en quartz modifié et un plan de toilette gris.
Inspiration pour un WC et toilettes bohème de taille moyenne avec un carrelage blanc, des carreaux de céramique, un mur gris, un sol en bois brun, une vasque, un plan de toilette en quartz modifié et un plan de toilette gris.
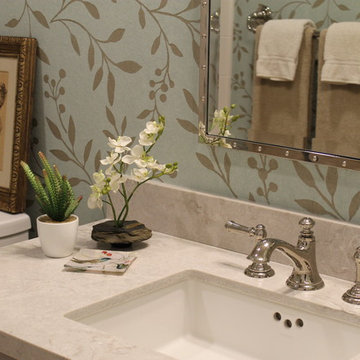
Patti Ogden
Cette photo montre un petit WC et toilettes chic avec un placard à porte shaker, des portes de placard grises, WC séparés, un carrelage blanc, des carreaux de céramique, un mur multicolore, un sol en bois brun, un lavabo encastré, un plan de toilette en quartz modifié, un sol marron, un plan de toilette blanc, meuble-lavabo encastré et du papier peint.
Cette photo montre un petit WC et toilettes chic avec un placard à porte shaker, des portes de placard grises, WC séparés, un carrelage blanc, des carreaux de céramique, un mur multicolore, un sol en bois brun, un lavabo encastré, un plan de toilette en quartz modifié, un sol marron, un plan de toilette blanc, meuble-lavabo encastré et du papier peint.
Idées déco de WC et toilettes avec des carreaux de céramique et un sol en bois brun
1