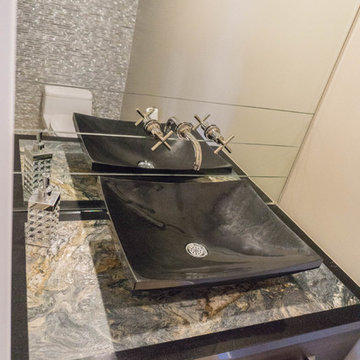Idées déco de WC et toilettes avec des carreaux de miroir
Trier par :
Budget
Trier par:Populaires du jour
81 - 100 sur 110 photos
1 sur 2
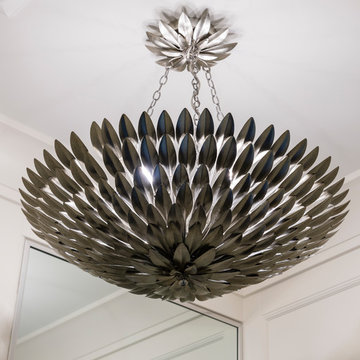
Cette image montre un grand WC et toilettes traditionnel avec un placard à porte plane, des portes de placard blanches, WC à poser, un carrelage blanc, des carreaux de miroir, un mur blanc, un sol en bois brun, un lavabo encastré, un plan de toilette en quartz modifié et un sol marron.
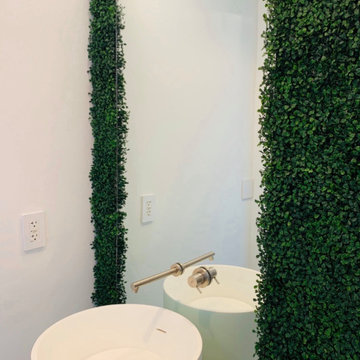
#miladesign #interiordesign #designer #miamidesigner #designbuild #modern #interior #microciment #artwork #abstract #white #warm #livingroom #sofa #fabric #cowhide #plant #coffeetable #accentchair #gray #blue #chandelier #gold #brass #wood #concrete #ciment #mongoliansheeskin #powderroom #vegetalwall
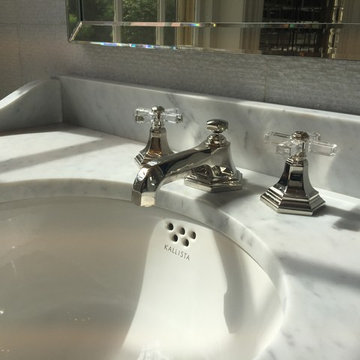
A timeless look, beautiful Kallista, Michael S Smith Town collection. Featuring a console base, with carrara marble countertop, polished nickel faucet with crystal cross levers, beautiful Ann Sacks white tile and large Horchow mirror.
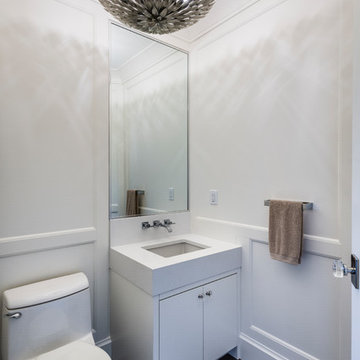
Aménagement d'un grand WC et toilettes classique avec un placard à porte plane, des portes de placard blanches, WC à poser, un carrelage blanc, des carreaux de miroir, un mur blanc, un sol en bois brun, un lavabo encastré, un plan de toilette en quartz modifié et un sol marron.

Idée de décoration pour un grand WC et toilettes tradition en bois clair avec un placard avec porte à panneau surélevé, WC séparés, des carreaux de miroir, un mur beige, un sol en carrelage de porcelaine, un lavabo encastré, un plan de toilette en marbre et un sol beige.
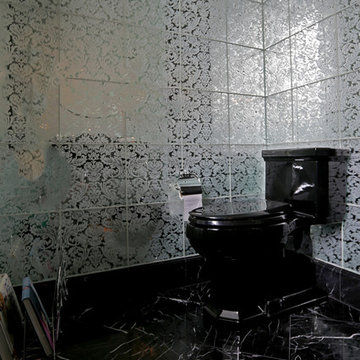
The powder bath is the perfect place to showcase a bold style and really make a statement. Channeling the best of Hollywood we went dark and glam in this space. Polished black marble flooring provides a stunning contrast to the Sanded Damask Mirror tiles that flank the surrounding walls. Toilet is by Devon & Devon.
Cabochon Surfaces & Fixtures
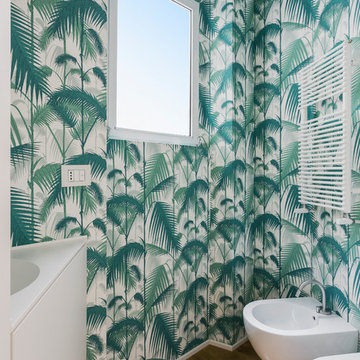
Exemple d'un petit WC et toilettes tendance avec un placard à porte affleurante, des portes de placard blanches, un carrelage blanc, des carreaux de miroir, un mur vert et un plan de toilette blanc.
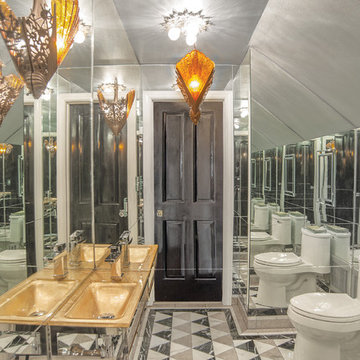
This tiny bathroom is less than 30 square feet occupying space under the stairs that had been under utilized previously. This was a fun transformation to be part of . Floors by C & D Interiors, Designer - Shelly Cotrell, Architect - Park and Associates, Contractor - John Marinoni. Photographer - Joe Whitkop
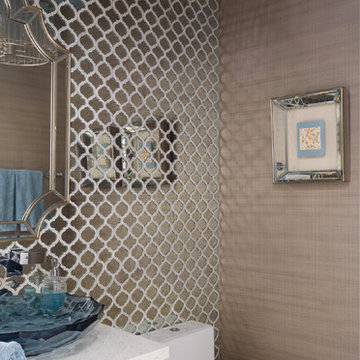
Idée de décoration pour un WC et toilettes tradition avec des carreaux de miroir, un mur marron, un plan de toilette blanc et du papier peint.
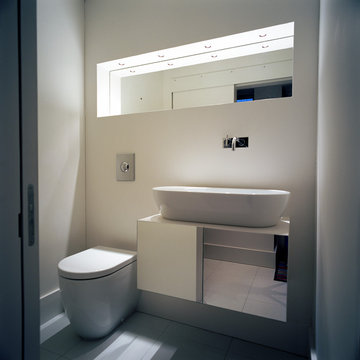
Idée de décoration pour un grand WC suspendu design avec un placard à porte plane, des portes de placard blanches, des carreaux de miroir, un mur blanc, un sol en carrelage de porcelaine, une vasque, un sol blanc et un plan de toilette blanc.
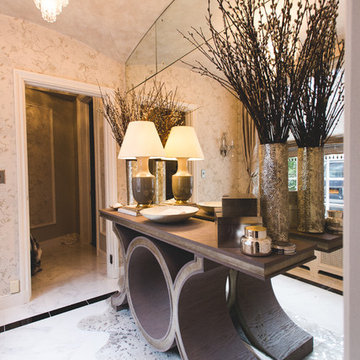
Kimberly Gorman Muto
Idée de décoration pour un petit WC et toilettes victorien avec un lavabo posé, un plan de toilette en marbre, un carrelage blanc, un mur gris et des carreaux de miroir.
Idée de décoration pour un petit WC et toilettes victorien avec un lavabo posé, un plan de toilette en marbre, un carrelage blanc, un mur gris et des carreaux de miroir.
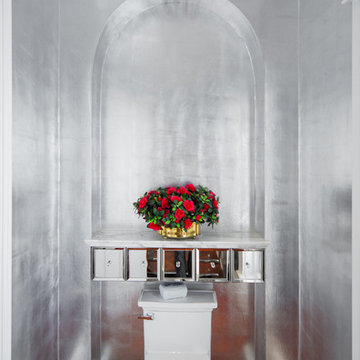
Idée de décoration pour un grand WC et toilettes tradition avec WC à poser, des carreaux de miroir, un sol en bois brun et un sol rouge.
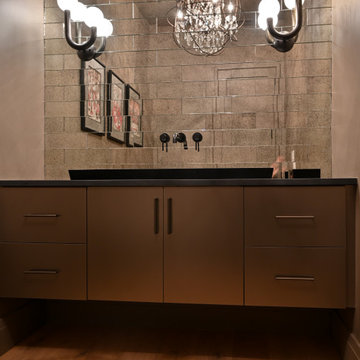
Exemple d'un WC et toilettes moderne avec un placard à porte plane, des portes de placard oranges, des carreaux de miroir, un mur blanc, parquet clair, une vasque, un sol marron, un plan de toilette noir et meuble-lavabo suspendu.
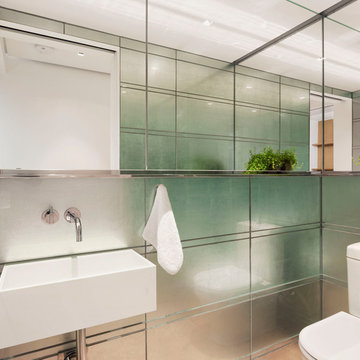
Photography by Paul Warchol.
Idée de décoration pour un WC et toilettes minimaliste de taille moyenne avec WC séparés, un lavabo suspendu, un mur gris, un carrelage gris et des carreaux de miroir.
Idée de décoration pour un WC et toilettes minimaliste de taille moyenne avec WC séparés, un lavabo suspendu, un mur gris, un carrelage gris et des carreaux de miroir.
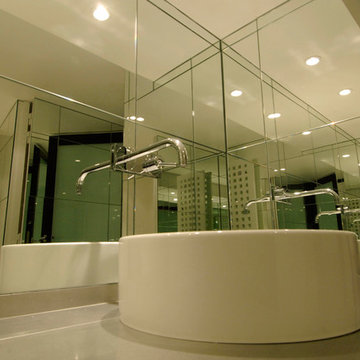
Pascal Quennehen
Inspiration pour un WC suspendu minimaliste de taille moyenne avec des carreaux de miroir, un lavabo posé et un plan de toilette en acier inoxydable.
Inspiration pour un WC suspendu minimaliste de taille moyenne avec des carreaux de miroir, un lavabo posé et un plan de toilette en acier inoxydable.
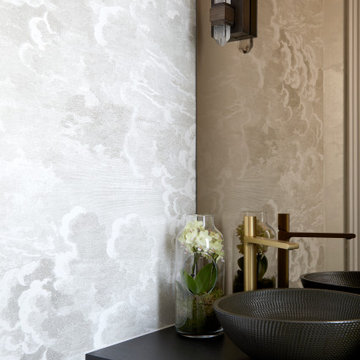
This image captures the charming corner of the chic guest cloakroom, featuring exquisite design elements that elevate the space to a new level of luxury. The brushed brass tap stands as a striking centerpiece, adding a touch of opulence and sophistication to the room.
The bronze mirror splashback reflects light and creates a sense of depth, while also serving as a stunning visual focal point. Its rich, warm tones complement the surrounding decor, adding a sense of warmth and elegance to the space.
The luxury wallpaper adorned with a cloud motif adds a whimsical touch to the room, infusing it with personality and charm. The soft, muted colors of the wallpaper create a tranquil atmosphere, inviting guests to relax and unwind in style.
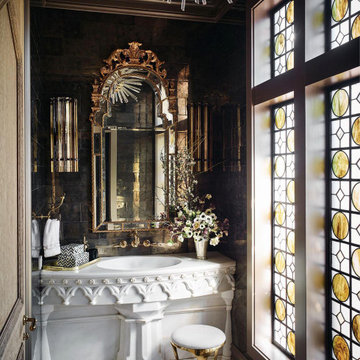
Formal Powder with natural pyrite wall tile and Silver Pearl limestone flooring in a custom pattern. The unique carved marble vanity was supplied by the client and is topped with a custom countertop of Zodiaq engineered quartz.
6x12" Pyrite tile by Ann SacksInterior Design: Ken Fulk
Photographer: Douglas Friedman
Photographer: Douglas Friedman
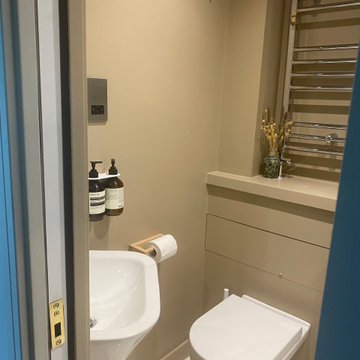
Paired back guest studio with T&G panelling to bedhead wall with feature marble wall sconces and floating oak bedside drawers. Colour drenched in greige eggshell to walls, ceiling and woodwork. Woven vinyl flooring in a sisal look, to allow for continuous flooring from bedroom area, through to bathroom and kitchen and to outside terrace area. Pantry kitchen with T&G panelling painted half way in India Yellow F&B eggshell. Shelves, worktop and desk were created from a reclaimed piece of Iroko. Fitted with a filter tap and fridge underneath worktop concealed by a ticking stripe counter curtain. The Fitted with a filter tap and fridge underneath worktop concealed by a ticking stripe counter curtain. The studio sliding doors connect directly to the outside terrace. lounge furniture is contemporary outdoor furniture so that it can be used on the terrace as well as in the studio. There is a wall hung desk with drawers that can also be used as a breakfast bar, acoustic T&G panelling is mounted on the wall behind the TV to alleviate noise reverberation. Existing bathroom was repainted in a dark beige all over to tie in into the rest of the studio.
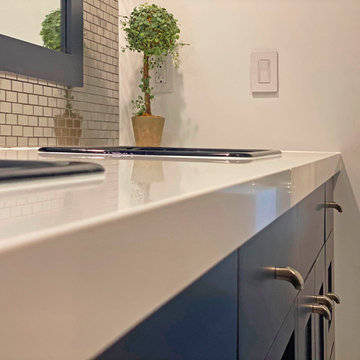
Cette photo montre un WC et toilettes de taille moyenne avec un placard à porte plane, des portes de placard bleues, des carreaux de miroir, un lavabo posé, un plan de toilette en quartz modifié, un plan de toilette blanc et meuble-lavabo encastré.
Idées déco de WC et toilettes avec des carreaux de miroir
5
