WC et Toilettes
Trier par :
Budget
Trier par:Populaires du jour
1 - 5 sur 5 photos
1 sur 3
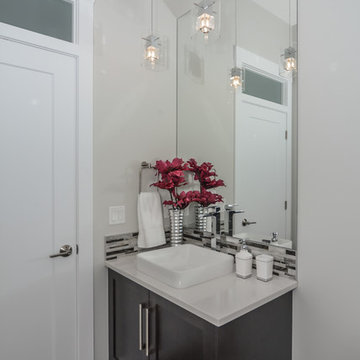
Idée de décoration pour un petit WC et toilettes design en bois foncé avec un placard à porte shaker, un carrelage noir et blanc, un carrelage gris, des carreaux en allumettes, un mur gris, parquet foncé, une vasque, un plan de toilette en surface solide et un sol noir.
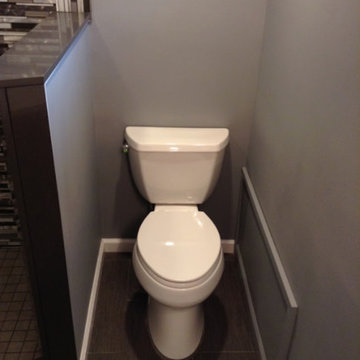
Aménagement d'un petit WC et toilettes contemporain avec un mur gris, WC séparés, un sol en carrelage de porcelaine, un sol marron, un carrelage beige, un carrelage noir et blanc, un carrelage gris et des carreaux en allumettes.
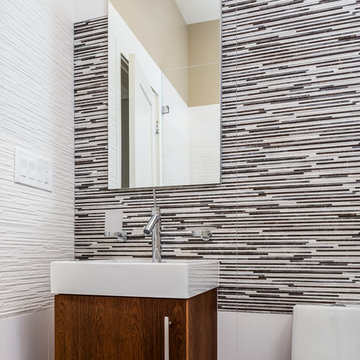
For this kitchen and bath remodel in San Francisco's Cole Valley, our client wanted us to open the kitchen up to the living room and create a new modern feel for all of the remodeled areas. Opening the kitchen to the living area provided a structural challenge as the wall we had to remove was load-bearing and there was a separately owned condo on the floor below. Working closely with a structural engineer, we created a strategy to carry the weight to the exterior walls of the building. In order to do this we had to tear off the entire roof and rebuild it with new structural joists which could span from property line to property line. To achieve a dramatic daylighting effect, we created a slot skylight over the back wall of the kitchen with the beams running through the skylight. Cerulean blue, back-painted glass for the backsplash and a thick waterfall edge for the island add more distinctive touches to this kitchen design. In the master bath we created a sinuous counter edge which tracks its way to the floor to create a curb for the shower. Green tile imported from Morocco adds a pop of color in the shower and a custom built indirect LED lighting cove creates a glow of light around the mirror. Photography by Christopher Stark.
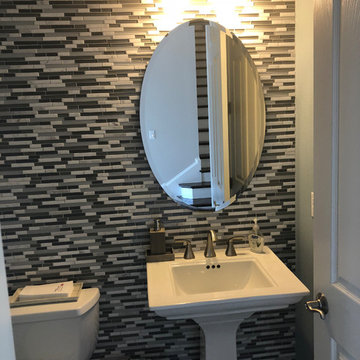
Exemple d'un petit WC et toilettes tendance avec WC séparés, un carrelage noir et blanc, des carreaux en allumettes, un mur gris, parquet foncé, un lavabo de ferme, un plan de toilette en surface solide, un sol marron et un plan de toilette blanc.
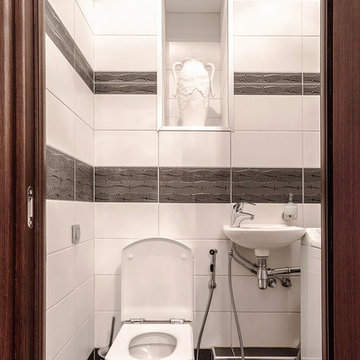
Дизайнер Бердникова Елена, декоратор Бердникова Елена, фотограф Барабонов Роман
Réalisation d'un WC et toilettes design de taille moyenne avec WC séparés, un carrelage noir et blanc, des carreaux en allumettes, un mur blanc, un sol en carrelage de porcelaine, un lavabo suspendu et un sol noir.
Réalisation d'un WC et toilettes design de taille moyenne avec WC séparés, un carrelage noir et blanc, des carreaux en allumettes, un mur blanc, un sol en carrelage de porcelaine, un lavabo suspendu et un sol noir.
1