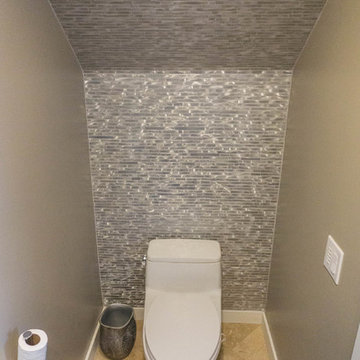Idées déco de WC et toilettes avec des carreaux en allumettes
Trier par :
Budget
Trier par:Populaires du jour
1 - 20 sur 48 photos

Guest shower room and cloakroom, with seating bench, wardrobe and storage baskets leading onto a guest shower room.
Matchstick wall tiles and black and white encaustic floor tiles, brushed nickel brassware throughout

This powder room feature floor to ceiling pencil tiles in this gorgeous Jade Green colour. We used a Concrete Nation vessel from Plumbline and Gunmetal tapware from ABI Interiors. The vanities are solid oak and are a gorgeous unique design.

This powder room was converted from a full bath as part of a whole house renovation.
Cette image montre un grand WC et toilettes traditionnel avec un placard en trompe-l'oeil, des portes de placard blanches, un carrelage blanc, un carrelage beige, un mur beige, parquet foncé, un lavabo encastré, un plan de toilette en marbre et des carreaux en allumettes.
Cette image montre un grand WC et toilettes traditionnel avec un placard en trompe-l'oeil, des portes de placard blanches, un carrelage blanc, un carrelage beige, un mur beige, parquet foncé, un lavabo encastré, un plan de toilette en marbre et des carreaux en allumettes.
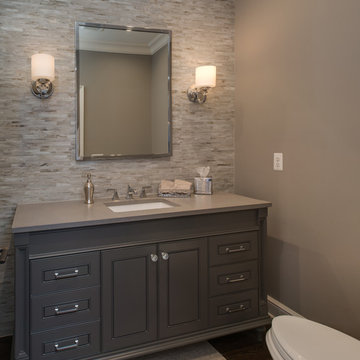
Idées déco pour un WC et toilettes classique de taille moyenne avec des portes de placard grises, WC à poser, un carrelage gris, des carreaux en allumettes, un mur gris, parquet foncé, un lavabo encastré, un plan de toilette en surface solide et un placard avec porte à panneau encastré.
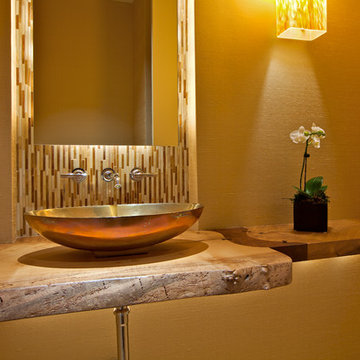
Photos by: Brent Haywood Photography. www.brenthaywoodphotography.com
Réalisation d'un petit WC et toilettes minimaliste avec une vasque, un plan de toilette en bois, un carrelage multicolore, des carreaux en allumettes, un mur multicolore, parquet en bambou et un plan de toilette marron.
Réalisation d'un petit WC et toilettes minimaliste avec une vasque, un plan de toilette en bois, un carrelage multicolore, des carreaux en allumettes, un mur multicolore, parquet en bambou et un plan de toilette marron.

Powder room - Elitis vinyl wallpaper with red travertine and grey mosaics. Vessel bowl sink with black wall mounted tapware. Custom lighting. Navy painted ceiling and terrazzo floor.

A modern contemporary powder room with travertine tile floor, pencil tile backsplash, hammered finish stainless steel designer vessel sink & matching faucet, large rectangular vanity mirror, modern wall sconces and light fixture, crown moulding, oil rubbed bronze door handles and heavy bathroom trim.
Custom Home Builder and General Contractor for this Home:
Leinster Construction, Inc., Chicago, IL
www.leinsterconstruction.com
Miller + Miller Architectural Photography
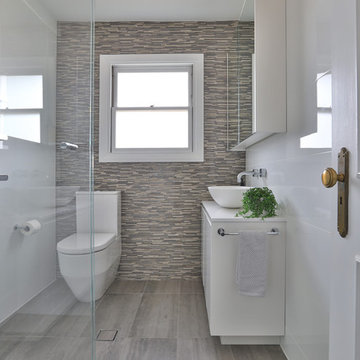
Jack Scott
Aménagement d'un WC et toilettes contemporain de taille moyenne avec des portes de placard blanches, un sol en carrelage de céramique, un plan de toilette en quartz modifié, un sol gris, un plan de toilette blanc, WC séparés, un carrelage beige, un placard à porte plane, des carreaux en allumettes et une vasque.
Aménagement d'un WC et toilettes contemporain de taille moyenne avec des portes de placard blanches, un sol en carrelage de céramique, un plan de toilette en quartz modifié, un sol gris, un plan de toilette blanc, WC séparés, un carrelage beige, un placard à porte plane, des carreaux en allumettes et une vasque.

A large hallway close to the foyer was used to build the powder room. The lack of windows and natural lights called for the need of extra lighting and some "Wows". We chose a beautiful white onyx slab, added a 6"H skirt and underlit it with LED strip lights.
Photo credits: Gordon Wang - http://www.gordonwang.com/
Countertop
- PENTAL: White Onyx veincut 2cm slab from Italy - Pental Seattle Showroom
Backsplash (10"H)
- VOGUEBAY.COM - GLASS & STONE- Color: MGS1010 Royal Onyx - Size: Bullets (Statements Seattle showroom)
Faucet - Delta Loki - Brushed nickel
Maple floating vanity
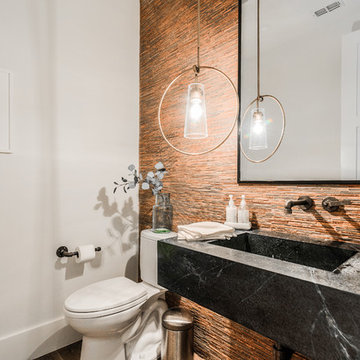
Aménagement d'un petit WC et toilettes contemporain avec WC séparés, un carrelage multicolore, un carrelage orange, des carreaux en allumettes, un mur blanc, un lavabo intégré, un plan de toilette noir, un placard sans porte et des portes de placard noires.
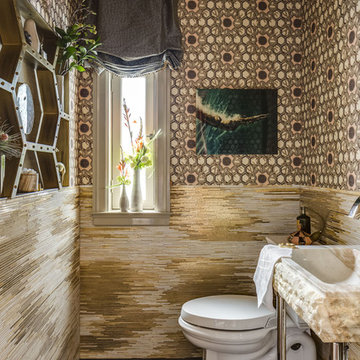
A silk fabric by Jim Thompson was backed and applied as wallpaper, custom mosaic in four-karat gold and onyx glass tiles, custom gold calacatta marble vanity by Sherle Wagner, artwork by Mill Valley-based artist Eric Zener. Photography by Chris Stark.
Photograph by Chris Stark.
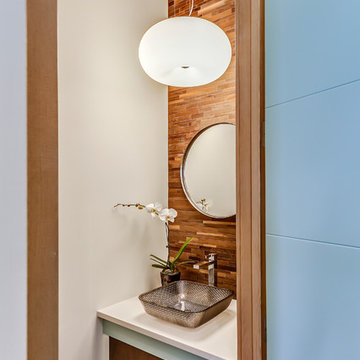
Zoonmedia
Inspiration pour un WC et toilettes design en bois foncé de taille moyenne avec un placard en trompe-l'oeil, un carrelage marron, des carreaux en allumettes, un mur blanc, une vasque, un plan de toilette en quartz modifié, un sol marron et parquet foncé.
Inspiration pour un WC et toilettes design en bois foncé de taille moyenne avec un placard en trompe-l'oeil, un carrelage marron, des carreaux en allumettes, un mur blanc, une vasque, un plan de toilette en quartz modifié, un sol marron et parquet foncé.
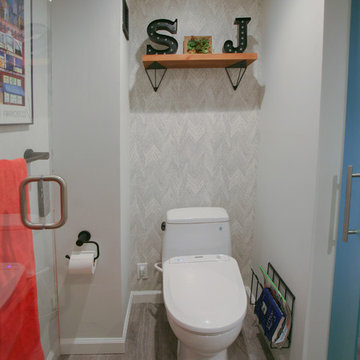
Rachel Seldin
Inspiration pour un petit WC et toilettes bohème avec un placard à porte shaker, des portes de placard noires, WC à poser, des carreaux en allumettes, un mur blanc, un lavabo encastré, un plan de toilette en marbre, un carrelage blanc et parquet foncé.
Inspiration pour un petit WC et toilettes bohème avec un placard à porte shaker, des portes de placard noires, WC à poser, des carreaux en allumettes, un mur blanc, un lavabo encastré, un plan de toilette en marbre, un carrelage blanc et parquet foncé.
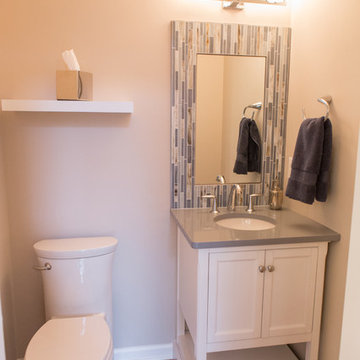
The small powder room received a makeover with a new vanity, toilet, plumbing & lighting fixtures, and mirror. The mirror surround was created in the field (around a plain sheet of mirror) using glass matchstick mosaic tile and metal edge strips.
Photo: Alimond Photography, Leesburg, VA
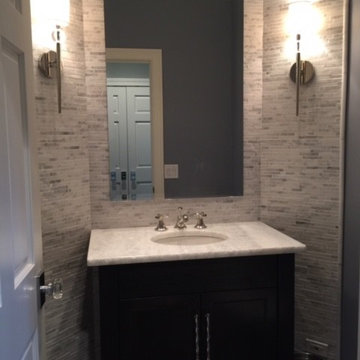
Idée de décoration pour un grand WC et toilettes tradition avec un placard avec porte à panneau encastré, des portes de placard noires, WC séparés, un carrelage gris, des carreaux en allumettes, un mur blanc, parquet foncé, un lavabo encastré, un plan de toilette en quartz, un sol marron et un plan de toilette blanc.

The vanity in this powder room takes advantage of the width of the room, providing ample counter space.
Photo by Daniel Contelmo Jr.
Réalisation d'un WC et toilettes craftsman en bois brun de taille moyenne avec un mur beige, un lavabo encastré, un placard avec porte à panneau encastré, un plan de toilette en granite, WC à poser, un carrelage marron, un sol en ardoise et des carreaux en allumettes.
Réalisation d'un WC et toilettes craftsman en bois brun de taille moyenne avec un mur beige, un lavabo encastré, un placard avec porte à panneau encastré, un plan de toilette en granite, WC à poser, un carrelage marron, un sol en ardoise et des carreaux en allumettes.
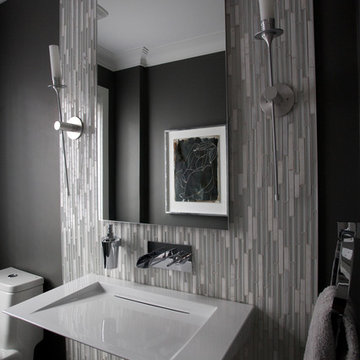
Cette image montre un grand WC et toilettes minimaliste avec WC à poser, un carrelage gris, un mur gris, parquet foncé, un lavabo suspendu et des carreaux en allumettes.
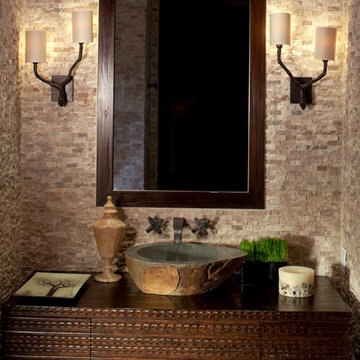
Idée de décoration pour un WC et toilettes minimaliste de taille moyenne avec un placard sans porte, WC à poser, un carrelage marron, un mur beige, un sol en carrelage de céramique, un lavabo posé, des carreaux en allumettes et un plan de toilette en bois.
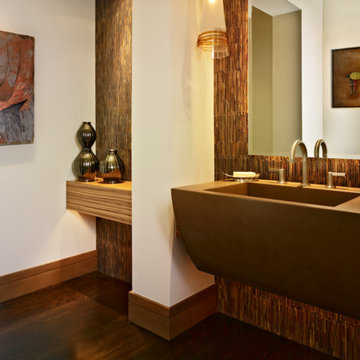
This elegant expression of a modern Colorado style home combines a rustic regional exterior with a refined contemporary interior. The client's private art collection is embraced by a combination of modern steel trusses, stonework and traditional timber beams. Generous expanses of glass allow for view corridors of the mountains to the west, open space wetlands towards the south and the adjacent horse pasture on the east.
Builder: Cadre General Contractors
http://www.cadregc.com
Interior Design: Comstock Design
http://comstockdesign.com
Photograph: Ron Ruscio Photography
http://ronrusciophotography.com/
Idées déco de WC et toilettes avec des carreaux en allumettes
1
