Idées déco de WC et toilettes avec des plaques de verre et un mur beige
Trier par :
Budget
Trier par:Populaires du jour
1 - 19 sur 19 photos
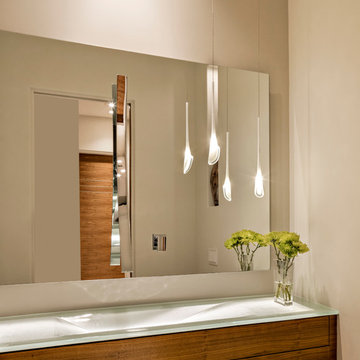
Réalisation d'un grand WC et toilettes minimaliste en bois brun avec un placard à porte plane, WC à poser, des plaques de verre, un mur beige, un sol en carrelage de céramique, un lavabo posé et un plan de toilette en verre.
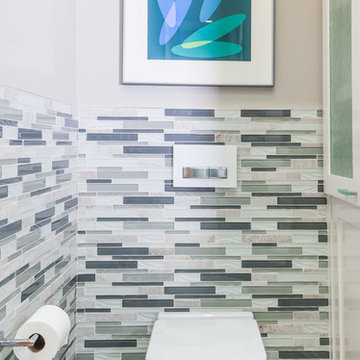
This small guest bathroom features a glass-tile mosaic wainscoting that divides the wall in two. With limited space in this bathroom, a wall-mounted single-piece toilet and cabinet storage help to maximize the space.
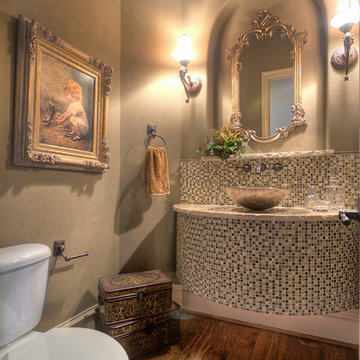
Powder Room
Exemple d'un grand WC et toilettes méditerranéen avec WC à poser, un carrelage marron, des plaques de verre, un mur beige, un sol en bois brun, une vasque et un plan de toilette en granite.
Exemple d'un grand WC et toilettes méditerranéen avec WC à poser, un carrelage marron, des plaques de verre, un mur beige, un sol en bois brun, une vasque et un plan de toilette en granite.
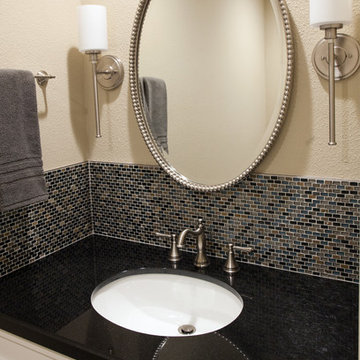
New lighting, cabinetry, counter and splash revamped the adjacent powder room.Timothy Manning, Manning Magic Photography McMahon Construction
Idée de décoration pour un petit WC et toilettes tradition avec un placard à porte shaker, des portes de placard blanches, WC séparés, un carrelage multicolore, des plaques de verre, un mur beige, un sol en ardoise, un lavabo encastré, un plan de toilette en granite et un sol multicolore.
Idée de décoration pour un petit WC et toilettes tradition avec un placard à porte shaker, des portes de placard blanches, WC séparés, un carrelage multicolore, des plaques de verre, un mur beige, un sol en ardoise, un lavabo encastré, un plan de toilette en granite et un sol multicolore.
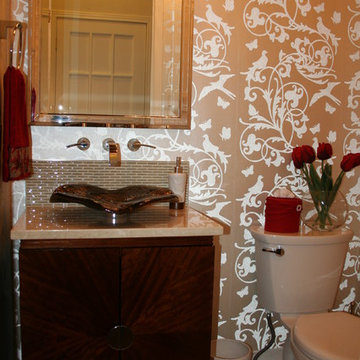
This powder room was given a major renovation, it could not be enlarged due to structural limitations. New flooring was changed to marble mosaic tiles. A new zebra wood vanity replaced the existing pedestal sink. In addition it adds much needed storage, and an elegant feel throughout the room. A marble counter top, hand made free form glass vessel sink and wall mounted faucet was added. custom mirror up to the ceiling as to provide height. the vanity was changed to a ceiling flush crystal light. Beaded cream coloured wallpaper was added, and in addition the ceiling was painted in an espresso colour with a soft white crown molding. Finishing this neutral, elegant look are the pop of the red accent colours.
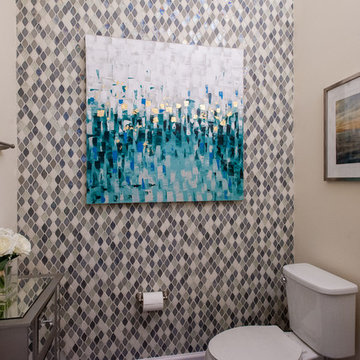
Idées déco pour un petit WC et toilettes classique avec WC à poser, un carrelage multicolore, des plaques de verre, un mur beige et un lavabo de ferme.
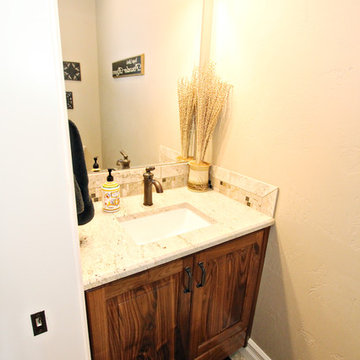
Lisa Brown - Photographer
Cette photo montre un petit WC et toilettes chic en bois brun avec un placard avec porte à panneau surélevé, WC séparés, un carrelage beige, des plaques de verre, un mur beige, un sol en carrelage de céramique, un lavabo encastré, un plan de toilette en granite et un sol beige.
Cette photo montre un petit WC et toilettes chic en bois brun avec un placard avec porte à panneau surélevé, WC séparés, un carrelage beige, des plaques de verre, un mur beige, un sol en carrelage de céramique, un lavabo encastré, un plan de toilette en granite et un sol beige.
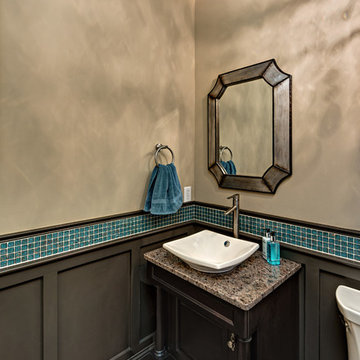
Inspiration pour un WC et toilettes traditionnel en bois foncé de taille moyenne avec un placard à porte plane, WC séparés, un carrelage bleu, des plaques de verre, un mur beige, un sol en carrelage de terre cuite, une vasque, un plan de toilette en granite et un sol marron.
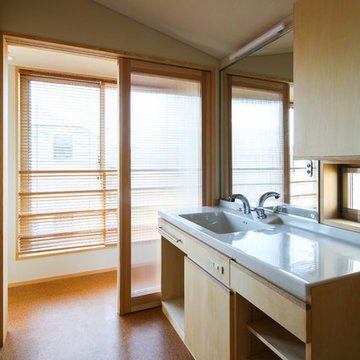
阿佐ヶ谷の家
特注洗面化粧台と室内物干しを見る。
Cette photo montre un WC suspendu moderne avec un placard en trompe-l'oeil, des portes de placard beiges, des plaques de verre, un mur beige, un sol en liège, un lavabo intégré, un plan de toilette en surface solide, un sol marron et un plan de toilette beige.
Cette photo montre un WC suspendu moderne avec un placard en trompe-l'oeil, des portes de placard beiges, des plaques de verre, un mur beige, un sol en liège, un lavabo intégré, un plan de toilette en surface solide, un sol marron et un plan de toilette beige.
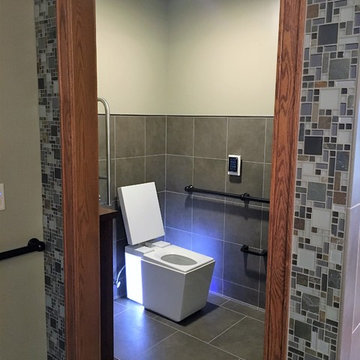
ADA Walk In Shower with Body Sprays, Handheld Shower, Waterfall Shower, Large Bench, Slate & Glass Custom Tile Design
Réalisation d'un WC suspendu tradition avec un carrelage multicolore, des plaques de verre, un mur beige, un sol en carrelage de porcelaine, un lavabo encastré et un plan de toilette en quartz modifié.
Réalisation d'un WC suspendu tradition avec un carrelage multicolore, des plaques de verre, un mur beige, un sol en carrelage de porcelaine, un lavabo encastré et un plan de toilette en quartz modifié.
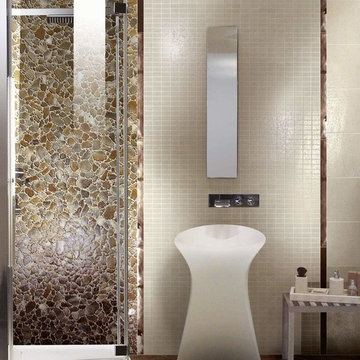
Cette photo montre un WC et toilettes tendance de taille moyenne avec des portes de placard blanches, un carrelage marron, des plaques de verre, un mur beige, un sol en carrelage de porcelaine, un lavabo de ferme, un plan de toilette en bois, un sol marron et un placard sans porte.
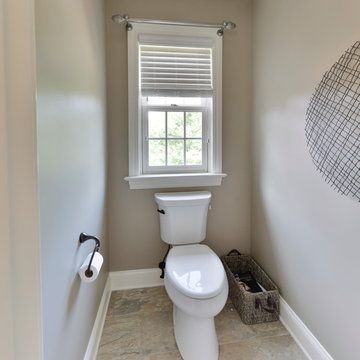
Another beautiful bath designed by Brian Miller. It's always nice to have the toilet out of the way and out of sight.
Cette image montre un grand WC et toilettes traditionnel en bois foncé avec un lavabo encastré, un placard à porte affleurante, un plan de toilette en quartz, WC séparés, un carrelage multicolore, des plaques de verre, un mur beige et un sol en carrelage de porcelaine.
Cette image montre un grand WC et toilettes traditionnel en bois foncé avec un lavabo encastré, un placard à porte affleurante, un plan de toilette en quartz, WC séparés, un carrelage multicolore, des plaques de verre, un mur beige et un sol en carrelage de porcelaine.
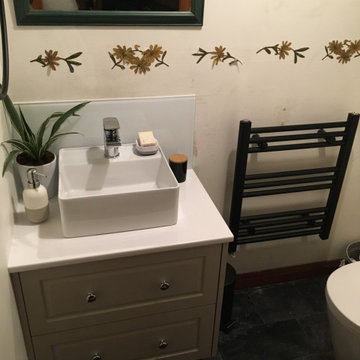
Contemporary facelift to a dated cloakroom
Inspiration pour un petit WC et toilettes design avec un placard à porte shaker, des portes de placard beiges, WC séparés, un carrelage blanc, des plaques de verre, un mur beige, un sol en linoléum, un plan vasque, un plan de toilette en verre, un sol gris, un plan de toilette blanc et meuble-lavabo sur pied.
Inspiration pour un petit WC et toilettes design avec un placard à porte shaker, des portes de placard beiges, WC séparés, un carrelage blanc, des plaques de verre, un mur beige, un sol en linoléum, un plan vasque, un plan de toilette en verre, un sol gris, un plan de toilette blanc et meuble-lavabo sur pied.
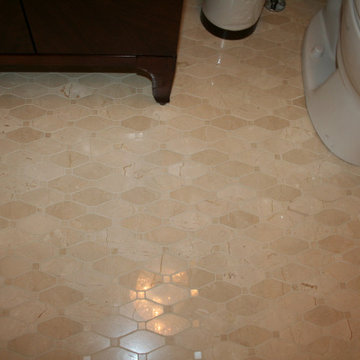
This powder room was given a major renovation, it could not be enlarged due to structural limitations. New flooring was changed to marble mosaic tiles. A new zebra wood vanity replaced the existing pedestal sink. In addition it adds much needed storage, and an elegant feel throughout the room. A marble counter top, hand made free form glass vessel sink and wall mounted faucet was added. custom mirror up to the ceiling as to provide height. the vanity was changed to a ceiling flush crystal light. Beaded cream coloured wallpaper was added, and in addition the ceiling was painted in an espresso colour with a soft white crown molding. Finishing this neutral, elegant look are the pop of the red accent colours.
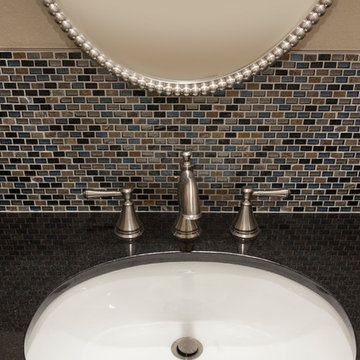
The adjacent powder room and laundry room were refurbished with the kitchen project. A taller tile splash adds color, while remaining neutral and classic, and complements the existing slate floor. Timothy Manning, Manning Magic Photography McMahon Construction
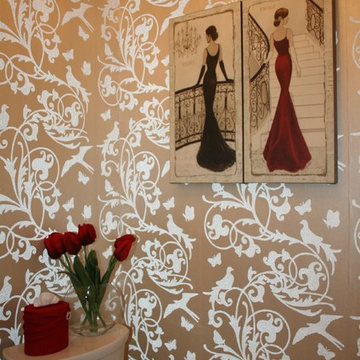
This powder room was given a major renovation, it could not be enlarged due to structural limitations. New flooring was changed to marble mosaic tiles. A new zebra wood vanity replaced the existing pedestal sink. In addition it adds much needed storage, and an elegant feel throughout the room. A marble counter top, hand made free form glass vessel sink and wall mounted faucet was added. custom mirror up to the ceiling as to provide height. the vanity was changed to a ceiling flush crystal light. Beaded cream coloured wallpaper was added, and in addition the ceiling was painted in an espresso colour with a soft white crown molding. Finishing this neutral, elegant look are the pop of the red accent colours.
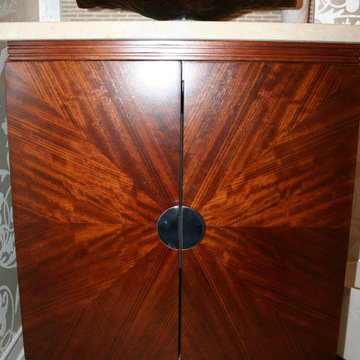
This powder room was given a major renovation, it could not be enlarged due to structural limitations. New flooring was changed to marble mosaic tiles. A new zebra wood vanity replaced the existing pedestal sink. In addition it adds much needed storage, and an elegant feel throughout the room. A marble counter top, hand made free form glass vessel sink and wall mounted faucet was added. custom mirror up to the ceiling as to provide height. the vanity was changed to a ceiling flush crystal light. Beaded cream coloured wallpaper was added, and in addition the ceiling was painted in an espresso colour with a soft white crown molding. Finishing this neutral, elegant look are the pop of the red accent colours.
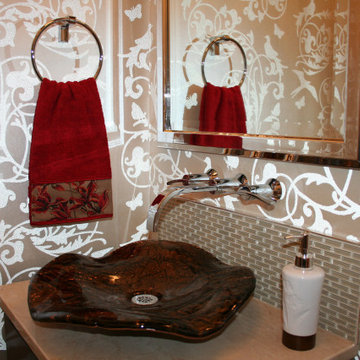
This powder room was given a major renovation, it could not be enlarged due to structural limitations. New flooring was changed to marble mosaic tiles. A new zebra wood vanity replaced the existing pedestal sink. In addition it adds much needed storage, and an elegant feel throughout the room. A marble counter top, hand made free form glass vessel sink and wall mounted faucet was added. custom mirror up to the ceiling as to provide height. the vanity was changed to a ceiling flush crystal light. Beaded cream coloured wallpaper was added, and in addition the ceiling was painted in an espresso colour with a soft white crown molding. Finishing this neutral, elegant look are the pop of the red accent colours.
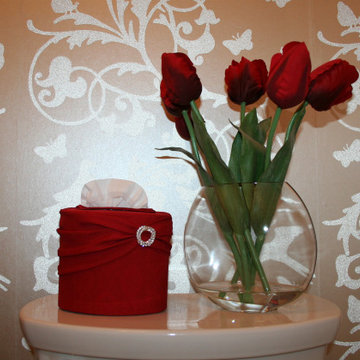
This powder room was given a major renovation, it could not be enlarged due to structural limitations. New flooring was changed to marble mosaic tiles. A new zebra wood vanity replaced the existing pedestal sink. In addition it adds much needed storage, and an elegant feel throughout the room. A marble counter top, hand made free form glass vessel sink and wall mounted faucet was added. custom mirror up to the ceiling as to provide height. the vanity was changed to a ceiling flush crystal light. Beaded cream coloured wallpaper was added, and in addition the ceiling was painted in an espresso colour with a soft white crown molding. Finishing this neutral, elegant look are the pop of the red accent colours.
Idées déco de WC et toilettes avec des plaques de verre et un mur beige
1