Idées déco de WC et toilettes avec des plaques de verre
Trier par :
Budget
Trier par:Populaires du jour
21 - 40 sur 105 photos
1 sur 2
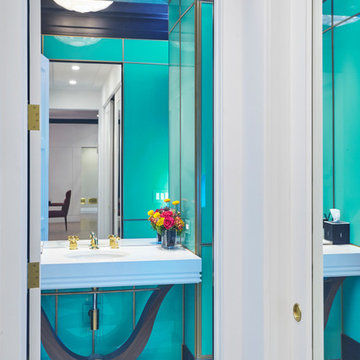
Back painted glass with Brass Framing and hidden door storage.
Custom Vanity design: Randall Architects
Photo: Amy Braswell
Réalisation d'un WC et toilettes tradition avec un carrelage bleu, des plaques de verre, meuble-lavabo sur pied, un sol en calcaire, un plan de toilette en marbre, un plan de toilette blanc et un plafond à caissons.
Réalisation d'un WC et toilettes tradition avec un carrelage bleu, des plaques de verre, meuble-lavabo sur pied, un sol en calcaire, un plan de toilette en marbre, un plan de toilette blanc et un plafond à caissons.
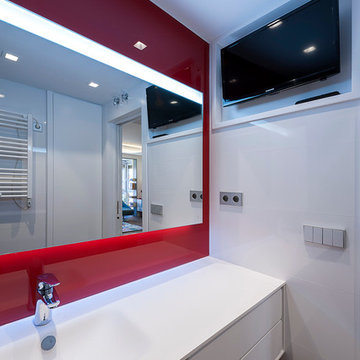
Inspiration pour un petit WC suspendu design avec un placard en trompe-l'oeil, des portes de placard blanches, un carrelage rouge, un mur rouge, une vasque et des plaques de verre.
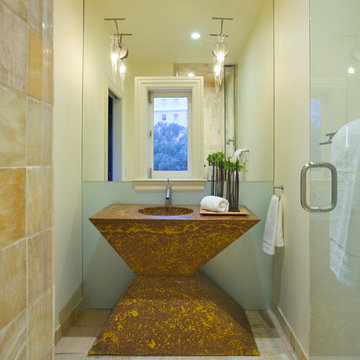
This new hillside home above the Castro in San Francisco was designed to act as a filter from the peaceful tress-lined street through to the panoramic view of the city and bay. A carefully developed rhythm structures the building, directing the visitor through the home with mounting drama. Each room opens to the next, then out through custom mahogany doors to the decks and view. Custom vine-like wrought-iron railing provide a counterpoint to the pure geometry of the rooms. Featured: California Home & Design magazine.
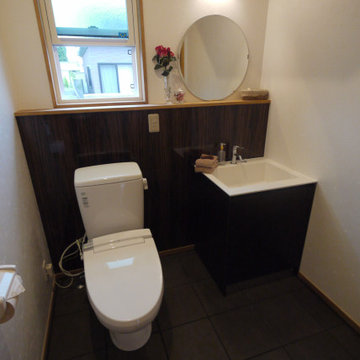
階段下を有効に使用した設計のトイレ。トイレと手洗いを並べ洋式のバニティを再現したスタイルです。1坪タイプと広く、老後の生活を考え介護し易い広さにしました。しかも、床は拭き掃除が容易な磁器タイルを用いオーナー様からとても好評です。
Aménagement d'un grand WC et toilettes classique avec un placard à porte plane, des portes de placard marrons, WC à poser, un carrelage blanc, des plaques de verre, un mur blanc, un sol en carrelage de porcelaine, un lavabo intégré, un plan de toilette en surface solide, un sol marron, un plan de toilette blanc, un plafond en papier peint et du lambris.
Aménagement d'un grand WC et toilettes classique avec un placard à porte plane, des portes de placard marrons, WC à poser, un carrelage blanc, des plaques de verre, un mur blanc, un sol en carrelage de porcelaine, un lavabo intégré, un plan de toilette en surface solide, un sol marron, un plan de toilette blanc, un plafond en papier peint et du lambris.
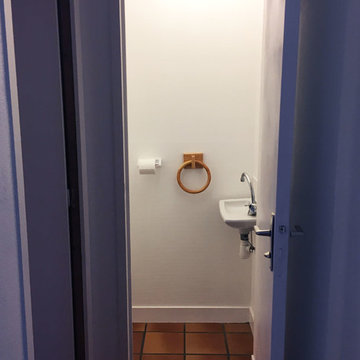
rénovation de WC
Aménagement d'un petit WC et toilettes classique avec un placard sans porte, WC à poser, un carrelage blanc, des plaques de verre, un mur blanc, tomettes au sol, un lavabo suspendu, un sol orange et un plan de toilette blanc.
Aménagement d'un petit WC et toilettes classique avec un placard sans porte, WC à poser, un carrelage blanc, des plaques de verre, un mur blanc, tomettes au sol, un lavabo suspendu, un sol orange et un plan de toilette blanc.
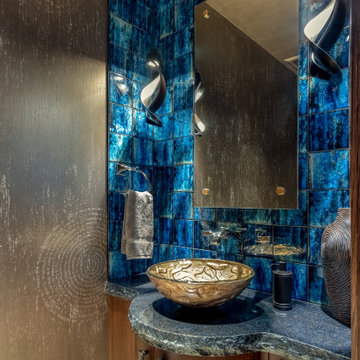
Idées déco pour un petit WC et toilettes contemporain en bois brun avec un placard à porte plane, un carrelage bleu, des plaques de verre, un sol en carrelage de porcelaine, une vasque, un plan de toilette en granite et un plan de toilette noir.

The powder room is dramatic update to the old and Corian vanity. The original mirror was cut and stacked vertically on stand-offs with new floor-to-ceiling back lighting. The custom 14K gold back splash adds and artistic quality. The figured walnut panel is actually a working drawer and the vanity floats off the wall.
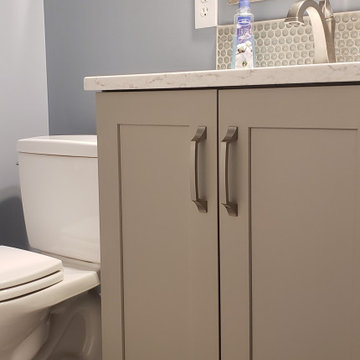
Manufacturer: Showplace EVO
Style: Paint Grade Pierce w/ Slab Drawers
Finish: Dorian Gray
Countertop: (Half Bath) Solid Surfaces Unlimited – Arcadia Quartz; (Laundry Room) RCI - Calcutta Marble Laminate
Hardware: Richelieu – Transitional Pulls in Brushed Nickel
Plumbing Fixtures: (Half Bath) Delta Dryden Single Hole in Stainless; American Standard Studio Rectangle Undermount Sink in White; Toto Two-Piece Right Height Elongated Bowl Toilet in White; (Laundry Room) Blanco Single Bowl Drop In Sink
Appliances: Sargeant Appliances – Whirlpool Washer/Dryer
Tile: (Floor) Beaver Tile – 12” x 24” Field Tile; (Half Bath Backsplash) Virginia Tile – Glass Penny Tile
Designer: Andrea Yeip
Contractor: Customer's Own (Mike Yeip)
Tile Installer: North Shore Tile (Joe)

This powder room transformation features a navy grasscloth wallpaper, a white vanity with drawer storage, and a penny tile.
Cette photo montre un petit WC et toilettes chic avec un placard à porte plane, des portes de placard blanches, WC à poser, un carrelage bleu, des plaques de verre, un mur bleu, un sol en carrelage de céramique, un lavabo encastré et un sol beige.
Cette photo montre un petit WC et toilettes chic avec un placard à porte plane, des portes de placard blanches, WC à poser, un carrelage bleu, des plaques de verre, un mur bleu, un sol en carrelage de céramique, un lavabo encastré et un sol beige.
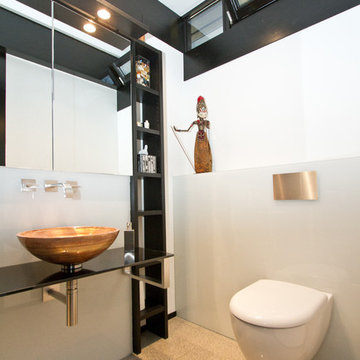
Cette photo montre un petit WC suspendu asiatique avec des portes de placard noires, un carrelage blanc, des plaques de verre, un mur blanc, une vasque et un sol beige.
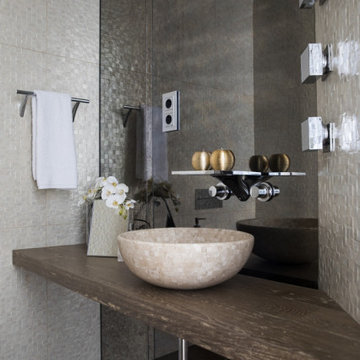
Exemple d'un WC et toilettes tendance en bois brun de taille moyenne avec un placard sans porte, des plaques de verre, parquet foncé, une vasque, un plan de toilette en bois, un sol marron et un plan de toilette marron.
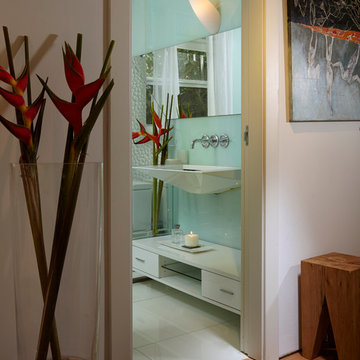
Aventura Magazine said:
In the master bedroom, the subtle use of color keeps the mood serene. The modern king-sized bed is from B@B Italia. The Willy Dilly Lamp is by Ingo Maurer and the white Oregani linens were purchased at Luminaire.
In order to achieve the luxury of the natural environment, she extensively renovated the front of the house and the back door area leading to the pool. In the front sections, Corredor wanted to look out-doors and see green from wherever she was seated.
Throughout the house, she created several architectural siting areas using a variety of architectural and creative devices. One of the sting areas was greatly expanded by adding two marble slabs to extend the room, which leads directly outdoors. From one door next to unique vertical shelf filled with stacked books. Corredor and her husband can pass through paradise to a bedroom/office area.
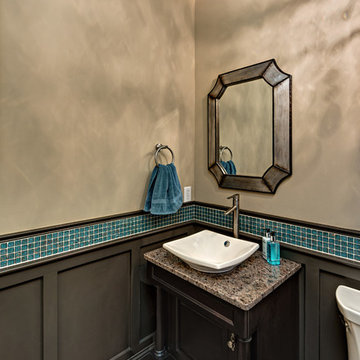
Inspiration pour un WC et toilettes traditionnel en bois foncé de taille moyenne avec un placard à porte plane, WC séparés, un carrelage bleu, des plaques de verre, un mur beige, un sol en carrelage de terre cuite, une vasque, un plan de toilette en granite et un sol marron.
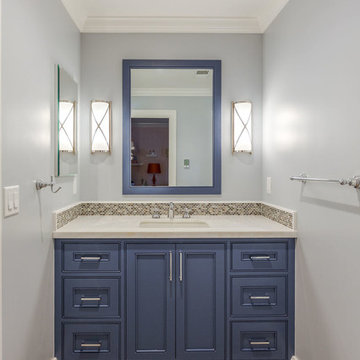
Aménagement d'un WC et toilettes classique de taille moyenne avec WC à poser, des plaques de verre, un lavabo encastré, un sol beige, un placard avec porte à panneau encastré, des portes de placard marrons, un carrelage beige, un plan de toilette en marbre, un mur bleu et un plan de toilette beige.

Having lived in England and now Canada, these clients wanted to inject some personality and extra space for their young family into their 70’s, two storey home. I was brought in to help with the extension of their front foyer, reconfiguration of their powder room and mudroom.
We opted for some rich blue color for their front entry walls and closet, which reminded them of English pubs and sea shores they have visited. The floor tile was also a node to some classic elements. When it came to injecting some fun into the space, we opted for graphic wallpaper in the bathroom.
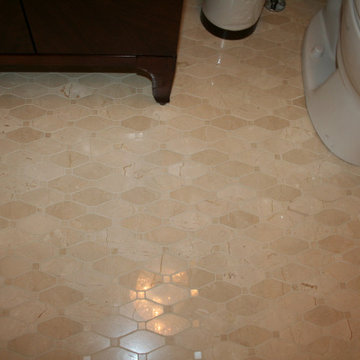
This powder room was given a major renovation, it could not be enlarged due to structural limitations. New flooring was changed to marble mosaic tiles. A new zebra wood vanity replaced the existing pedestal sink. In addition it adds much needed storage, and an elegant feel throughout the room. A marble counter top, hand made free form glass vessel sink and wall mounted faucet was added. custom mirror up to the ceiling as to provide height. the vanity was changed to a ceiling flush crystal light. Beaded cream coloured wallpaper was added, and in addition the ceiling was painted in an espresso colour with a soft white crown molding. Finishing this neutral, elegant look are the pop of the red accent colours.
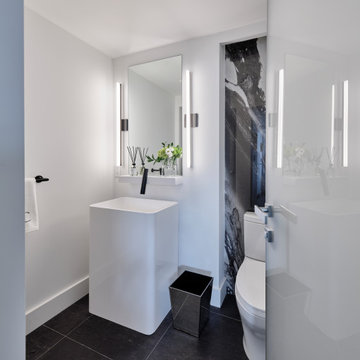
Yorkville Modern Condo powder room
Idée de décoration pour un WC et toilettes design de taille moyenne avec des portes de placard blanches, un carrelage noir, des plaques de verre, un mur blanc, un sol en ardoise, un lavabo de ferme, un sol noir et meuble-lavabo sur pied.
Idée de décoration pour un WC et toilettes design de taille moyenne avec des portes de placard blanches, un carrelage noir, des plaques de verre, un mur blanc, un sol en ardoise, un lavabo de ferme, un sol noir et meuble-lavabo sur pied.
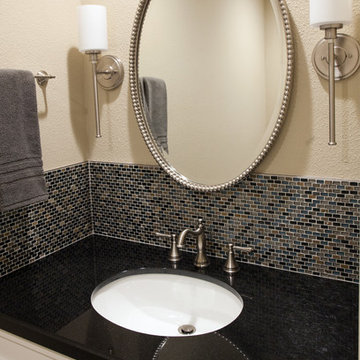
New lighting, cabinetry, counter and splash revamped the adjacent powder room.Timothy Manning, Manning Magic Photography McMahon Construction
Idée de décoration pour un petit WC et toilettes tradition avec un placard à porte shaker, des portes de placard blanches, WC séparés, un carrelage multicolore, des plaques de verre, un mur beige, un sol en ardoise, un lavabo encastré, un plan de toilette en granite et un sol multicolore.
Idée de décoration pour un petit WC et toilettes tradition avec un placard à porte shaker, des portes de placard blanches, WC séparés, un carrelage multicolore, des plaques de verre, un mur beige, un sol en ardoise, un lavabo encastré, un plan de toilette en granite et un sol multicolore.
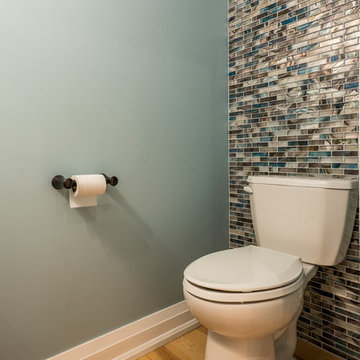
Powder room featured a stunning floor-to-ceiling glass tile accent wall.
Idées déco pour un petit WC et toilettes contemporain avec un placard en trompe-l'oeil, des portes de placard blanches, WC séparés, un carrelage bleu, des plaques de verre, un mur bleu, parquet clair, un lavabo posé, un plan de toilette en quartz modifié, un sol beige et un plan de toilette gris.
Idées déco pour un petit WC et toilettes contemporain avec un placard en trompe-l'oeil, des portes de placard blanches, WC séparés, un carrelage bleu, des plaques de verre, un mur bleu, parquet clair, un lavabo posé, un plan de toilette en quartz modifié, un sol beige et un plan de toilette gris.
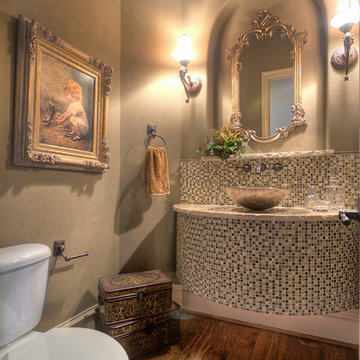
Powder Room
Exemple d'un grand WC et toilettes méditerranéen avec WC à poser, un carrelage marron, des plaques de verre, un mur beige, un sol en bois brun, une vasque et un plan de toilette en granite.
Exemple d'un grand WC et toilettes méditerranéen avec WC à poser, un carrelage marron, des plaques de verre, un mur beige, un sol en bois brun, une vasque et un plan de toilette en granite.
Idées déco de WC et toilettes avec des plaques de verre
2