Idées déco de WC et toilettes avec des plaques de verre
Trier par :
Budget
Trier par:Populaires du jour
1 - 20 sur 27 photos
1 sur 3

Main powder room with metallic glass tile feature wall, vessel sink, floating vanity and thick quartz countertops.
Cette photo montre un grand WC et toilettes bord de mer avec un placard à porte shaker, des portes de placard grises, un carrelage bleu, des plaques de verre, un mur gris, parquet clair, une vasque, un plan de toilette en quartz modifié, un plan de toilette blanc et meuble-lavabo suspendu.
Cette photo montre un grand WC et toilettes bord de mer avec un placard à porte shaker, des portes de placard grises, un carrelage bleu, des plaques de verre, un mur gris, parquet clair, une vasque, un plan de toilette en quartz modifié, un plan de toilette blanc et meuble-lavabo suspendu.

Kleines aber feines Gäste-WC. Clever integrierter Stauraum mit einem offenen Fach und mit Türen geschlossenen Stauraum. Hinter der oberen Fuge wird die Abluft abgezogen. Besonderes Highlight ist die Woodup-Decke - die Holzlamellen ebenfalls in Eiche sorgen für das I-Tüpfelchen auf kleinem Raum.
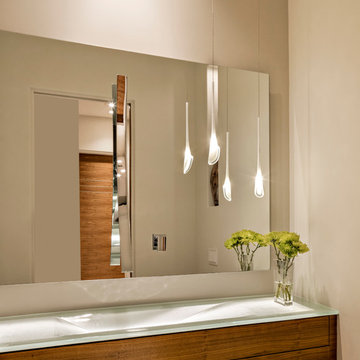
Réalisation d'un grand WC et toilettes minimaliste en bois brun avec un placard à porte plane, WC à poser, des plaques de verre, un mur beige, un sol en carrelage de céramique, un lavabo posé et un plan de toilette en verre.
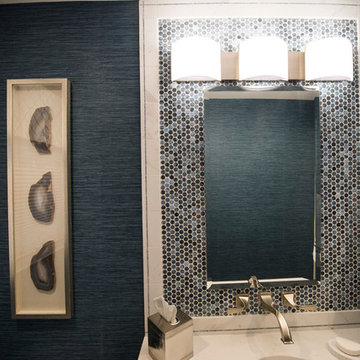
This powder room transformation features a navy grasscloth wallpaper, a white vanity with drawer storage, and a penny tile.
Cette image montre un petit WC et toilettes traditionnel avec un placard à porte plane, des portes de placard blanches, WC à poser, un carrelage bleu, des plaques de verre, un mur bleu, un sol en carrelage de céramique, un lavabo encastré et un sol beige.
Cette image montre un petit WC et toilettes traditionnel avec un placard à porte plane, des portes de placard blanches, WC à poser, un carrelage bleu, des plaques de verre, un mur bleu, un sol en carrelage de céramique, un lavabo encastré et un sol beige.
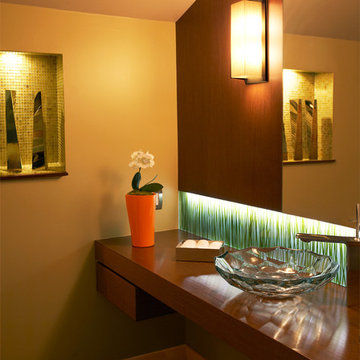
Modern Powder Room. Photo by Zeke Ruelas.
Cette photo montre un petit WC et toilettes en bois foncé avec une vasque, un placard à porte plane, un plan de toilette en bois, WC à poser, un carrelage vert, des plaques de verre, un mur jaune et un plan de toilette marron.
Cette photo montre un petit WC et toilettes en bois foncé avec une vasque, un placard à porte plane, un plan de toilette en bois, WC à poser, un carrelage vert, des plaques de verre, un mur jaune et un plan de toilette marron.
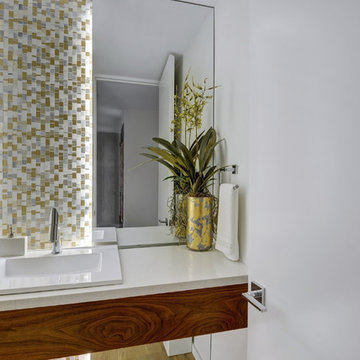
Aménagement d'un petit WC et toilettes contemporain en bois brun avec un placard à porte plane, WC séparés, un carrelage blanc, des plaques de verre, un mur blanc, parquet clair, un lavabo posé, un plan de toilette en quartz et un sol beige.
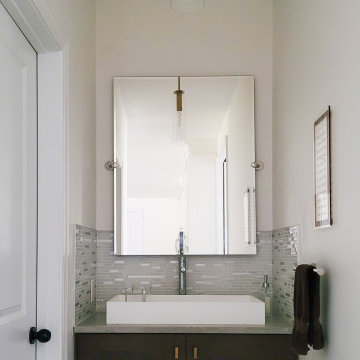
This floating bathroom vanity is located outside the bathroom and adjacent to the kitchen. The design ties into the kitchen with a custom vanity made from the same dark oak as the kitchen island and include a matching countertop and backsplash. The sizeable frameless wall mirror reflects light into the dark area, making the small space feel larger. While the plumbing fixtures are chrome to match the stainless steel finishes in the kitchen, the cabinet hardware and modern light fixture are brass for a two-tone elevated style.
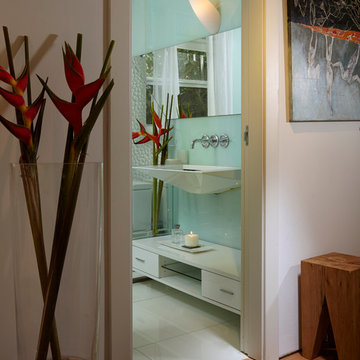
Aventura Magazine said:
In the master bedroom, the subtle use of color keeps the mood serene. The modern king-sized bed is from B@B Italia. The Willy Dilly Lamp is by Ingo Maurer and the white Oregani linens were purchased at Luminaire.
In order to achieve the luxury of the natural environment, she extensively renovated the front of the house and the back door area leading to the pool. In the front sections, Corredor wanted to look out-doors and see green from wherever she was seated.
Throughout the house, she created several architectural siting areas using a variety of architectural and creative devices. One of the sting areas was greatly expanded by adding two marble slabs to extend the room, which leads directly outdoors. From one door next to unique vertical shelf filled with stacked books. Corredor and her husband can pass through paradise to a bedroom/office area.
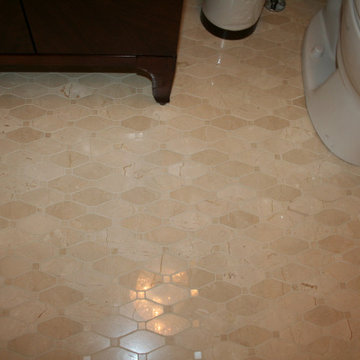
This powder room was given a major renovation, it could not be enlarged due to structural limitations. New flooring was changed to marble mosaic tiles. A new zebra wood vanity replaced the existing pedestal sink. In addition it adds much needed storage, and an elegant feel throughout the room. A marble counter top, hand made free form glass vessel sink and wall mounted faucet was added. custom mirror up to the ceiling as to provide height. the vanity was changed to a ceiling flush crystal light. Beaded cream coloured wallpaper was added, and in addition the ceiling was painted in an espresso colour with a soft white crown molding. Finishing this neutral, elegant look are the pop of the red accent colours.
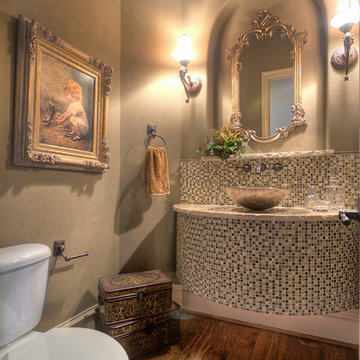
Powder Room
Exemple d'un grand WC et toilettes méditerranéen avec WC à poser, un carrelage marron, des plaques de verre, un mur beige, un sol en bois brun, une vasque et un plan de toilette en granite.
Exemple d'un grand WC et toilettes méditerranéen avec WC à poser, un carrelage marron, des plaques de verre, un mur beige, un sol en bois brun, une vasque et un plan de toilette en granite.
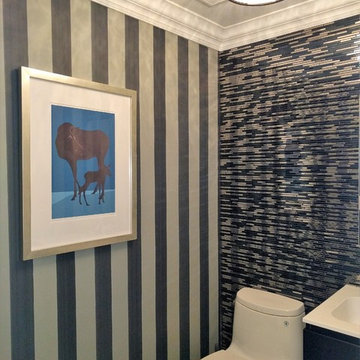
NM Interiors
Inspiration pour un petit WC et toilettes design avec un placard à porte plane, des portes de placard noires, WC à poser, un carrelage noir, des plaques de verre, un mur noir, un sol en marbre, un lavabo intégré, un plan de toilette en marbre, un sol noir et un plan de toilette blanc.
Inspiration pour un petit WC et toilettes design avec un placard à porte plane, des portes de placard noires, WC à poser, un carrelage noir, des plaques de verre, un mur noir, un sol en marbre, un lavabo intégré, un plan de toilette en marbre, un sol noir et un plan de toilette blanc.
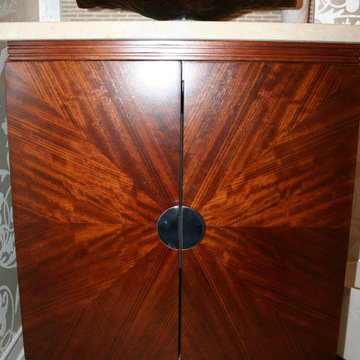
This powder room was given a major renovation, it could not be enlarged due to structural limitations. New flooring was changed to marble mosaic tiles. A new zebra wood vanity replaced the existing pedestal sink. In addition it adds much needed storage, and an elegant feel throughout the room. A marble counter top, hand made free form glass vessel sink and wall mounted faucet was added. custom mirror up to the ceiling as to provide height. the vanity was changed to a ceiling flush crystal light. Beaded cream coloured wallpaper was added, and in addition the ceiling was painted in an espresso colour with a soft white crown molding. Finishing this neutral, elegant look are the pop of the red accent colours.
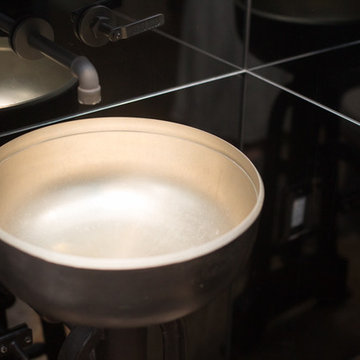
Plain Jane Photography
Réalisation d'un WC et toilettes chalet de taille moyenne avec WC à poser, un carrelage gris, des plaques de verre, un mur gris, parquet foncé, un lavabo de ferme et un sol marron.
Réalisation d'un WC et toilettes chalet de taille moyenne avec WC à poser, un carrelage gris, des plaques de verre, un mur gris, parquet foncé, un lavabo de ferme et un sol marron.
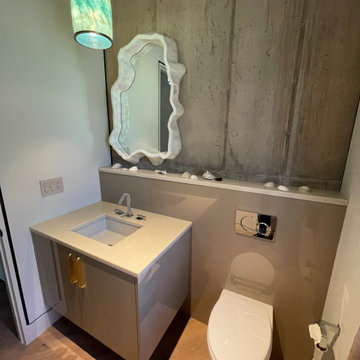
Floating vanity with undermount sink. Matching plumbing wall below the exposed poured in place concrete wall.
Inspiration pour un WC suspendu design avec des portes de placard beiges, des plaques de verre, un mur gris, un sol marron et meuble-lavabo suspendu.
Inspiration pour un WC suspendu design avec des portes de placard beiges, des plaques de verre, un mur gris, un sol marron et meuble-lavabo suspendu.
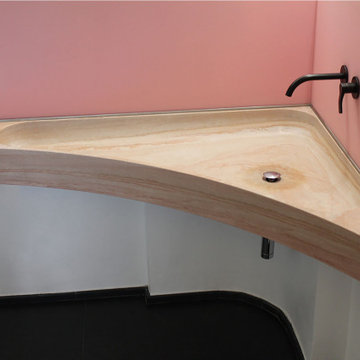
Idées déco pour un petit WC et toilettes éclectique avec WC séparés, un carrelage rose, des plaques de verre, un mur rose, un sol en calcaire, un lavabo suspendu, un plan de toilette en calcaire, un sol noir, un plan de toilette rose, meuble-lavabo suspendu et un plafond à caissons.
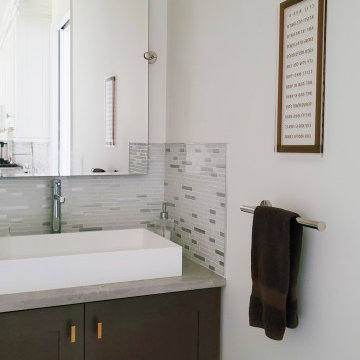
This beautiful living room is the definition of understated elegance. The space is comfortable and inviting, making it the perfect place to relax with your feet up and spend time with family and friends. The existing fireplace was resurfaced with textured large, format concrete-looking tile from Spain. The base was finished with a distressed black tile featuring a metallic sheen. Eight-foot tall sliding doors lead to the back, wrap around deck and allow lots of natural light into the space. The existing sectional and loveseat were incorporated into the new design and work well with the velvet ivory accent chairs. The space has two timeless brass and crystal chandeliers that genuinely elevate the room and draw the eye toward the ten-foot-high tray ceiling with a cove design. The large area rug grounds the seating area in the otherwise large living room. The details in the room have been carefully curated and tie in well with the brass chandeliers.

The powder room is dramatic update to the old and Corian vanity. The original mirror was cut and stacked vertically on stand-offs with new floor-to-ceiling back lighting. The custom 14K gold back splash adds and artistic quality. The figured walnut panel is actually a working drawer and the vanity floats off the wall.

This powder room transformation features a navy grasscloth wallpaper, a white vanity with drawer storage, and a penny tile.
Cette photo montre un petit WC et toilettes chic avec un placard à porte plane, des portes de placard blanches, WC à poser, un carrelage bleu, des plaques de verre, un mur bleu, un sol en carrelage de céramique, un lavabo encastré et un sol beige.
Cette photo montre un petit WC et toilettes chic avec un placard à porte plane, des portes de placard blanches, WC à poser, un carrelage bleu, des plaques de verre, un mur bleu, un sol en carrelage de céramique, un lavabo encastré et un sol beige.
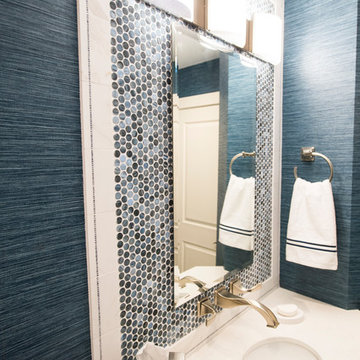
This powder room transformation features a navy grasscloth wallpaper, a white vanity with drawer storage, and a penny tile.
Réalisation d'un petit WC et toilettes tradition avec un placard à porte plane, des portes de placard blanches, WC à poser, un carrelage bleu, des plaques de verre, un mur bleu, un sol en carrelage de céramique, un lavabo encastré et un sol beige.
Réalisation d'un petit WC et toilettes tradition avec un placard à porte plane, des portes de placard blanches, WC à poser, un carrelage bleu, des plaques de verre, un mur bleu, un sol en carrelage de céramique, un lavabo encastré et un sol beige.
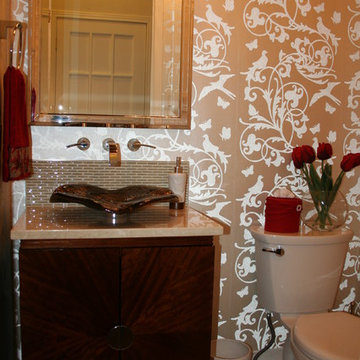
This powder room was given a major renovation, it could not be enlarged due to structural limitations. New flooring was changed to marble mosaic tiles. A new zebra wood vanity replaced the existing pedestal sink. In addition it adds much needed storage, and an elegant feel throughout the room. A marble counter top, hand made free form glass vessel sink and wall mounted faucet was added. custom mirror up to the ceiling as to provide height. the vanity was changed to a ceiling flush crystal light. Beaded cream coloured wallpaper was added, and in addition the ceiling was painted in an espresso colour with a soft white crown molding. Finishing this neutral, elegant look are the pop of the red accent colours.
Idées déco de WC et toilettes avec des plaques de verre
1