Idées déco de WC et toilettes avec des portes de placard beiges et un carrelage blanc
Trier par :
Budget
Trier par:Populaires du jour
1 - 20 sur 85 photos
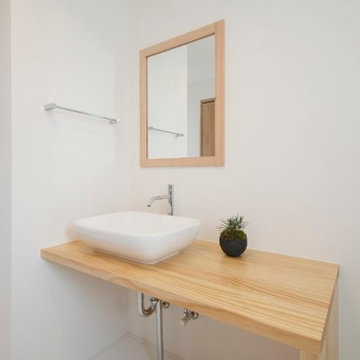
Idées déco pour un petit WC et toilettes asiatique avec un placard sans porte, des portes de placard beiges, WC séparés, un carrelage blanc, un carrelage de pierre, un mur rouge, un sol en vinyl, un lavabo encastré, un plan de toilette en bois, un sol blanc et un plan de toilette beige.

Idées déco pour un grand WC et toilettes classique avec un placard à porte shaker, des portes de placard beiges, WC séparés, un carrelage gris, un carrelage blanc, des carreaux de céramique, un mur beige, un sol en carrelage de porcelaine, un lavabo encastré et un plan de toilette en quartz.
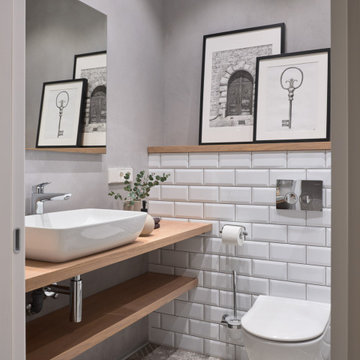
Стайлинг для интерьерной фотосъемки квартиры 120 кв.м. в ЖК "Дом на Щукинской"
Дизайн: Елизавета Волович
Фото: Наталья Вершинина
Réalisation d'un petit WC et toilettes design avec des portes de placard beiges, un carrelage blanc, un mur gris, un plan de toilette beige et meuble-lavabo suspendu.
Réalisation d'un petit WC et toilettes design avec des portes de placard beiges, un carrelage blanc, un mur gris, un plan de toilette beige et meuble-lavabo suspendu.

Parisian Powder Room- dramatic lines in black and white create a welcome viewpoint for this powder room entry.
Idées déco pour un WC et toilettes classique de taille moyenne avec un placard en trompe-l'oeil, des portes de placard beiges, WC à poser, un carrelage blanc, du carrelage en marbre, un mur gris, parquet clair, un lavabo encastré, un plan de toilette en marbre, un sol marron et un plan de toilette noir.
Idées déco pour un WC et toilettes classique de taille moyenne avec un placard en trompe-l'oeil, des portes de placard beiges, WC à poser, un carrelage blanc, du carrelage en marbre, un mur gris, parquet clair, un lavabo encastré, un plan de toilette en marbre, un sol marron et un plan de toilette noir.
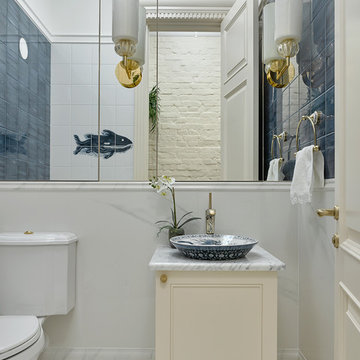
Réalisation d'un WC et toilettes tradition avec des portes de placard beiges, un carrelage bleu, un carrelage blanc, des carreaux de porcelaine, un sol en carrelage de porcelaine, un plan de toilette en marbre, un placard avec porte à panneau encastré, WC séparés, un mur blanc, une vasque et un sol blanc.

Inspiration pour un grand WC et toilettes traditionnel avec un placard avec porte à panneau surélevé, des portes de placard beiges, WC séparés, un carrelage blanc, du carrelage en marbre, un mur blanc, un sol en marbre, une vasque, un plan de toilette en quartz modifié, un sol blanc, un plan de toilette blanc, meuble-lavabo encastré, un plafond voûté et du papier peint.
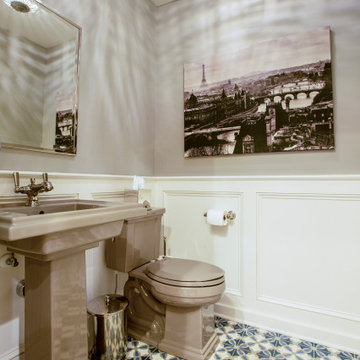
This is a colonial revival home where we added a substantial addition and remodeled most of the existing spaces. The kitchen was enlarged and opens into a new screen porch and back yard.
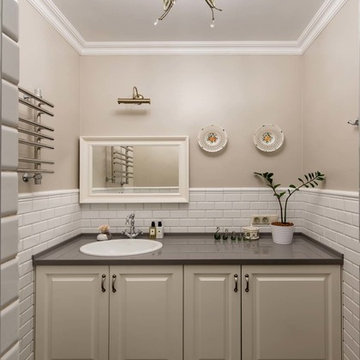
Inspiration pour un WC et toilettes traditionnel avec un placard avec porte à panneau surélevé, des portes de placard beiges, un carrelage blanc, un carrelage marron, un mur beige, un lavabo posé, un sol multicolore et un plan de toilette gris.
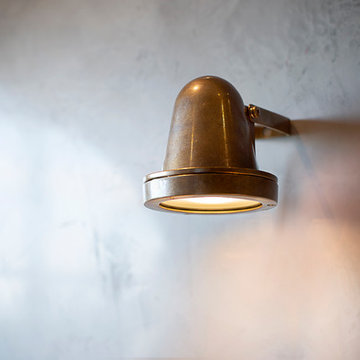
If you are looking for a spot light wall light that is a little bit different and a little bit interesting where splashes of water from a sink or rain will not be a problem - this could be the one for you.
This is a very practical and solid bathroom or outdoor wall light. This spot light has an adjustable swivel so that the light can be directed as required and with a GU10 LED dimmable bulb the light can be dimmed and housed within its watertight enclosure.
The finishes that this spotlight is available in are raw brass, antique brass and powder-coated matte black.
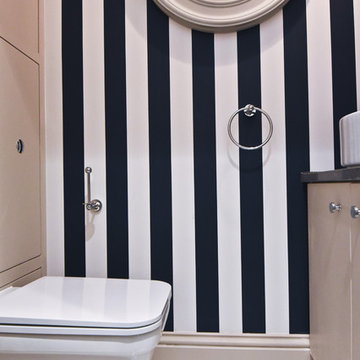
Loft conversion to create a stunning master bedroom with ample storage, en suite shower room and french doors leading to a roof terrace.
Reconfiguration and renovation of downstairs cloakroom to a unique nautical style.
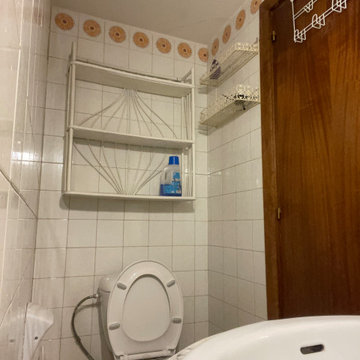
ANTES: Junto a la entrada de la cocina se encontraba un pequeño aseo, poco práctico y muy deslucido.
Réalisation d'un WC et toilettes vintage de taille moyenne avec un placard en trompe-l'oeil, des portes de placard beiges, WC à poser, un carrelage blanc, des carreaux de céramique, un mur blanc, un sol en carrelage de céramique, une grande vasque, un plan de toilette en quartz modifié, un sol beige, un plan de toilette blanc, meuble-lavabo sur pied, un plafond décaissé et un mur en parement de brique.
Réalisation d'un WC et toilettes vintage de taille moyenne avec un placard en trompe-l'oeil, des portes de placard beiges, WC à poser, un carrelage blanc, des carreaux de céramique, un mur blanc, un sol en carrelage de céramique, une grande vasque, un plan de toilette en quartz modifié, un sol beige, un plan de toilette blanc, meuble-lavabo sur pied, un plafond décaissé et un mur en parement de brique.
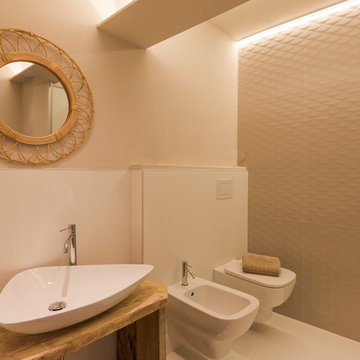
Vista del bagno. La pedana, realizzata per questioni di natura impiantistica, è stata valorizzata con la creazione di un rivestimento con la stessa finitura, a contrasto con la parete di fondo.

Glamorous Spa Bath. Dual vanities give both clients their own space with lots of storage. One vanity attaches to the tub with some open display and a little lift up door the tub deck extends into which is a great place to tuck away all the tub supplies and toiletries. On the other side of the tub is a recessed linen cabinet that hides a tv inside on a hinged arm so that when the client soaks for therapy in the tub they can enjoy watching tv. On the other side of the bathroom is the shower and toilet room. The shower is large with a corner seat and hand shower and a soap niche. Little touches like a slab cap on the top of the curb, seat and inside the niche look great but will also help with cleaning by eliminating the grout joints. Extra storage over the toilet is very convenient. But the favorite items of the client are all the sparkles including the beveled mirror pieces at the vanity cabinets, the mother of pearl large chandelier and sconces, the bits of glass and mirror in the countertops and a few crystal knobs and polished nickel touches. (Photo Credit; Shawn Lober Construction)
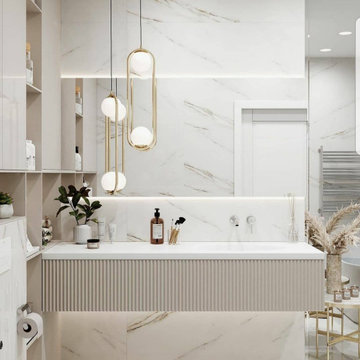
La scelta del total white libera un colore che esplode, cattura e avvolge in una piacevole atmosfera di quiete e purezza. Nella nostra cultura, il bianco è sempre stato associato a luoghi quieti e angelici, portatore di un profondo sentimento di pace. Rappresenta quindi la dimensione ideale per un ambiente confortevole e multisensoriale come quello del bagno, luogo deputato al benessere e alla cura per se stessi nonché “rifugio” dove è consentito isolarsi da tutto e tutti per almeno cinque minuti.
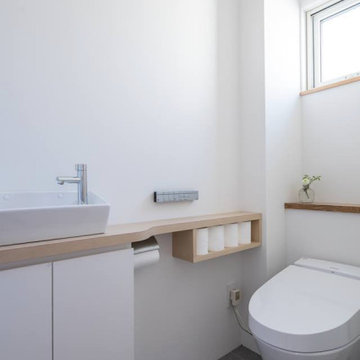
Inspiration pour un petit WC et toilettes asiatique avec un placard à porte affleurante, des portes de placard beiges, un carrelage blanc, un mur blanc, un sol en carrelage de céramique, un lavabo posé, un plan de toilette en bois, un sol gris et un plan de toilette marron.
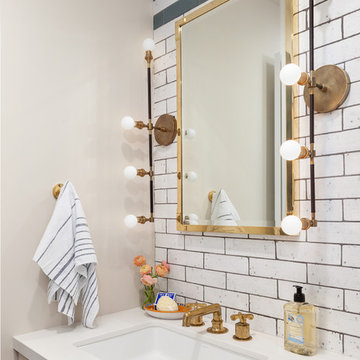
Regan Wood
Aménagement d'un WC et toilettes classique de taille moyenne avec un placard à porte plane, des portes de placard beiges, un carrelage blanc, un carrelage métro, un mur beige, un lavabo encastré, un plan de toilette en quartz modifié et un plan de toilette blanc.
Aménagement d'un WC et toilettes classique de taille moyenne avec un placard à porte plane, des portes de placard beiges, un carrelage blanc, un carrelage métro, un mur beige, un lavabo encastré, un plan de toilette en quartz modifié et un plan de toilette blanc.
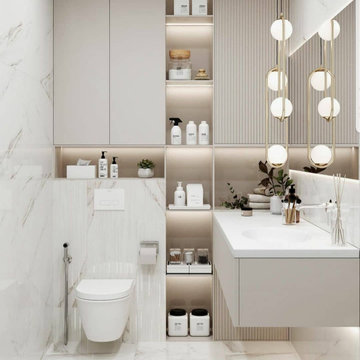
La scelta del total white libera un colore che esplode, cattura e avvolge in una piacevole atmosfera di quiete e purezza. Nella nostra cultura, il bianco è sempre stato associato a luoghi quieti e angelici, portatore di un profondo sentimento di pace. Rappresenta quindi la dimensione ideale per un ambiente confortevole e multisensoriale come quello del bagno, luogo deputato al benessere e alla cura per se stessi nonché “rifugio” dove è consentito isolarsi da tutto e tutti per almeno cinque minuti.
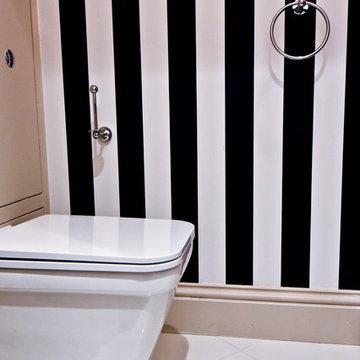
Loft conversion to create a stunning master bedroom with ample storage, en suite shower room and french doors leading to a roof terrace.
Reconfiguration and renovation of downstairs cloakroom to a unique nautical style.
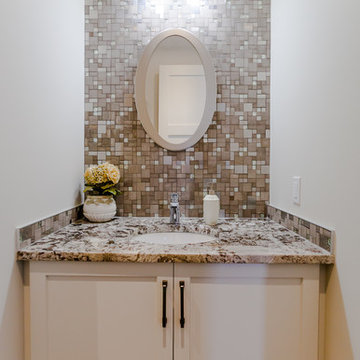
Inspiration pour un petit WC et toilettes traditionnel avec un placard à porte shaker, des portes de placard beiges, un carrelage beige, un carrelage marron, un carrelage blanc, un carrelage en pâte de verre, un mur beige, un lavabo encastré, un plan de toilette en granite et un plan de toilette multicolore.
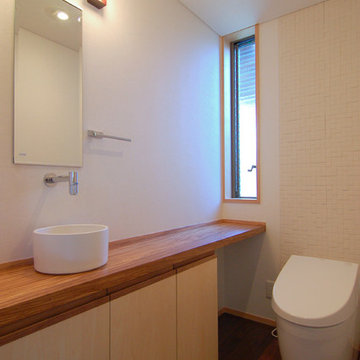
手洗いカウンターは、木目の面白さでゼブラウッドで造りたかったのですが見つかりませんでした。輸入材木屋を物色すると「シマダモ」の名でイメージにかなり近いものが見つかりました。
シンプルな手洗いボールに、ボール真上で蛇口を閉じることができる水栓を採用しています。無垢のカウンターに少しでも水をこぼさないための工夫です。
便器背面の壁は、消臭・調湿さ機能のあるタイルを目立たないよう色合わせをし質感だけ差をつけ素材感をアクセントとしています。
Photo by 今村智則
Idées déco de WC et toilettes avec des portes de placard beiges et un carrelage blanc
1