Idées déco de WC et toilettes avec un placard avec porte à panneau surélevé et des portes de placard beiges
Trier par :
Budget
Trier par:Populaires du jour
1 - 20 sur 76 photos
1 sur 3
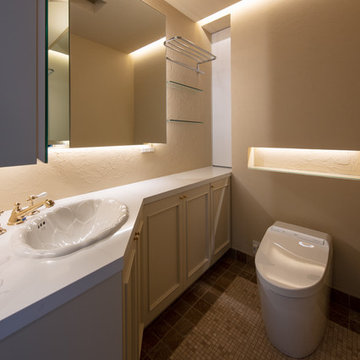
撮影:小川重雄
Idées déco pour un WC et toilettes classique avec un placard avec porte à panneau surélevé, des portes de placard beiges, un mur beige, un lavabo posé et un sol gris.
Idées déco pour un WC et toilettes classique avec un placard avec porte à panneau surélevé, des portes de placard beiges, un mur beige, un lavabo posé et un sol gris.

Opulent powder room with navy and gold wallpaper and antique mirror
Photo by Stacy Zarin Goldberg Photography
Réalisation d'un petit WC et toilettes tradition avec un placard avec porte à panneau surélevé, des portes de placard beiges, WC à poser, un mur bleu, un sol en carrelage de céramique, un lavabo encastré, un plan de toilette en quartz, un sol beige et un plan de toilette blanc.
Réalisation d'un petit WC et toilettes tradition avec un placard avec porte à panneau surélevé, des portes de placard beiges, WC à poser, un mur bleu, un sol en carrelage de céramique, un lavabo encastré, un plan de toilette en quartz, un sol beige et un plan de toilette blanc.
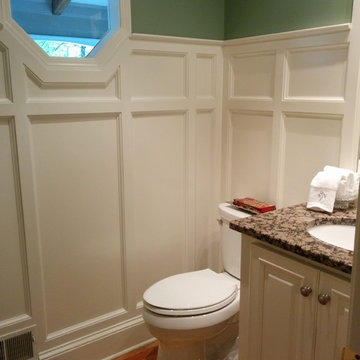
We totally refreshed an existing powder room, adding a new custom cabinet, custom mirror, granite vanity top, and craftsman paneling.
Inspiration pour un WC et toilettes craftsman de taille moyenne avec un placard avec porte à panneau surélevé, des portes de placard beiges, un mur vert, parquet clair et un plan de toilette en granite.
Inspiration pour un WC et toilettes craftsman de taille moyenne avec un placard avec porte à panneau surélevé, des portes de placard beiges, un mur vert, parquet clair et un plan de toilette en granite.
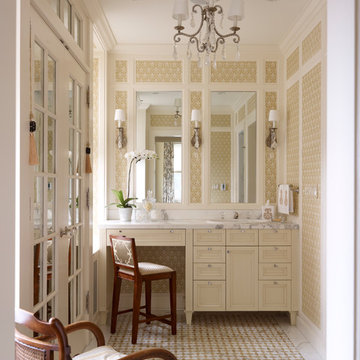
Photography by: Werner Straube
Inspiration pour un WC et toilettes traditionnel avec un lavabo posé, un placard avec porte à panneau surélevé, des portes de placard beiges, un carrelage beige et un plan de toilette blanc.
Inspiration pour un WC et toilettes traditionnel avec un lavabo posé, un placard avec porte à panneau surélevé, des portes de placard beiges, un carrelage beige et un plan de toilette blanc.
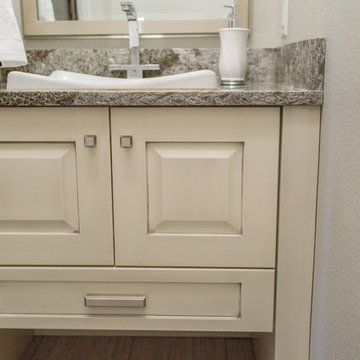
Cabinetry, Countertop and Plumbing Fixtures purchased and installed by Bridget's Room.
Aménagement d'un WC et toilettes classique avec un placard avec porte à panneau surélevé, des portes de placard beiges, un mur blanc et un plan de toilette en granite.
Aménagement d'un WC et toilettes classique avec un placard avec porte à panneau surélevé, des portes de placard beiges, un mur blanc et un plan de toilette en granite.
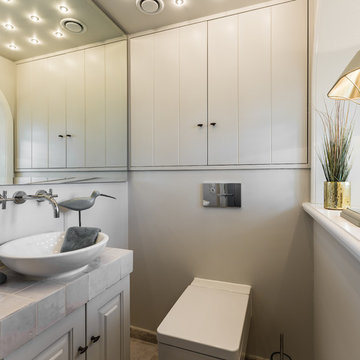
Lars Neugebauer
Inspiration pour un WC suspendu rustique de taille moyenne avec des portes de placard beiges, un mur beige, une vasque, un carrelage gris et un placard avec porte à panneau surélevé.
Inspiration pour un WC suspendu rustique de taille moyenne avec des portes de placard beiges, un mur beige, une vasque, un carrelage gris et un placard avec porte à panneau surélevé.
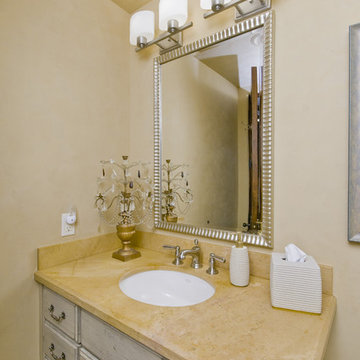
Cette image montre un WC et toilettes design avec un lavabo encastré, un placard avec porte à panneau surélevé et des portes de placard beiges.
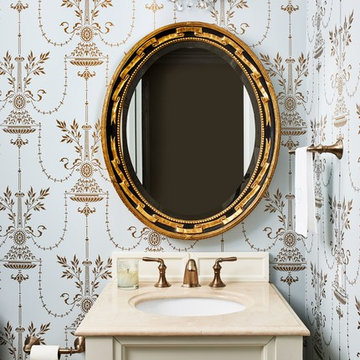
Aménagement d'un WC et toilettes classique avec un placard avec porte à panneau surélevé, des portes de placard beiges, un mur multicolore, un lavabo encastré et un plan de toilette beige.
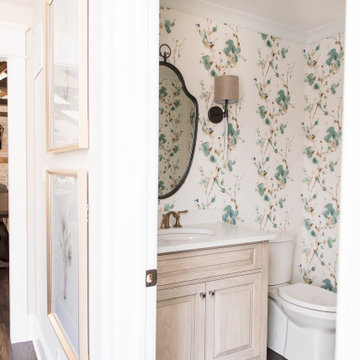
Our Indianapolis design studio designed a gut renovation of this home which opened up the floorplan and radically changed the functioning of the footprint. It features an array of patterned wallpaper, tiles, and floors complemented with a fresh palette, and statement lights.
Photographer - Sarah Shields
---
Project completed by Wendy Langston's Everything Home interior design firm, which serves Carmel, Zionsville, Fishers, Westfield, Noblesville, and Indianapolis.
For more about Everything Home, click here: https://everythinghomedesigns.com/
To learn more about this project, click here:
https://everythinghomedesigns.com/portfolio/country-estate-transformation/
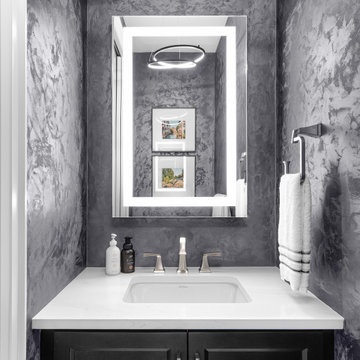
Our client’s love for everything Italian translated into the design of this three-story townhome in Vaughan. Pulling the colors from a series of prints featuring areas in and around Venice-Treviso stemmed as the inspiration for the colour pallet in this contemporary townhouse.
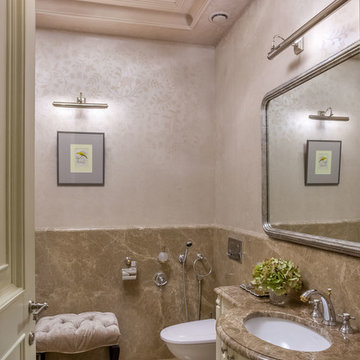
фотограф: Каро Дадаев
Exemple d'un WC et toilettes chic de taille moyenne avec des dalles de pierre, un mur beige, un sol en marbre, un lavabo encastré, un plan de toilette en marbre, un placard avec porte à panneau surélevé, des portes de placard beiges, un carrelage beige et un sol beige.
Exemple d'un WC et toilettes chic de taille moyenne avec des dalles de pierre, un mur beige, un sol en marbre, un lavabo encastré, un plan de toilette en marbre, un placard avec porte à panneau surélevé, des portes de placard beiges, un carrelage beige et un sol beige.

Inspiration pour un grand WC et toilettes traditionnel avec un placard avec porte à panneau surélevé, des portes de placard beiges, WC séparés, un carrelage blanc, du carrelage en marbre, un mur blanc, un sol en marbre, une vasque, un plan de toilette en quartz modifié, un sol blanc, un plan de toilette blanc, meuble-lavabo encastré, un plafond voûté et du papier peint.
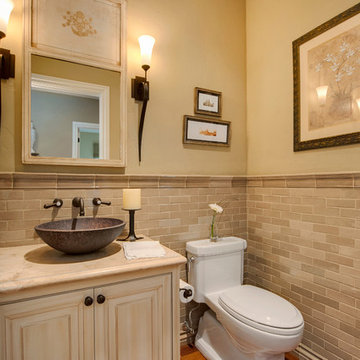
This beautiful Orinda home remodel by our Lafayette studio features a stunning kitchen renovation that seamlessly blends modern design elements with warm, beige-toned finishes. The layout extends to the dining area, making it perfect for entertaining. The project also included updates to the bathroom, bedroom, and hallway areas. With thoughtful attention to detail, this remodel project showcases a harmonious balance of functionality and style throughout the entire home.
---
Project by Douglah Designs. Their Lafayette-based design-build studio serves San Francisco's East Bay areas, including Orinda, Moraga, Walnut Creek, Danville, Alamo Oaks, Diablo, Dublin, Pleasanton, Berkeley, Oakland, and Piedmont.
For more about Douglah Designs, click here: http://douglahdesigns.com/
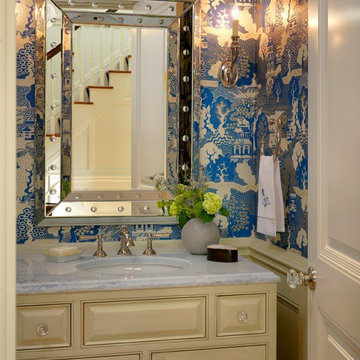
Photography by Richard Mandelkorn
Exemple d'un WC et toilettes chic avec un lavabo encastré, un placard avec porte à panneau surélevé et des portes de placard beiges.
Exemple d'un WC et toilettes chic avec un lavabo encastré, un placard avec porte à panneau surélevé et des portes de placard beiges.
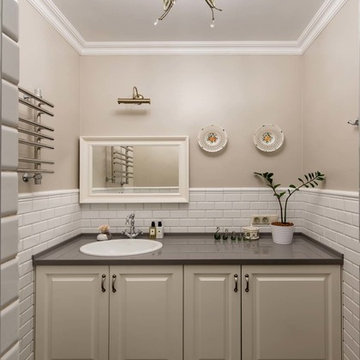
Inspiration pour un WC et toilettes traditionnel avec un placard avec porte à panneau surélevé, des portes de placard beiges, un carrelage blanc, un carrelage marron, un mur beige, un lavabo posé, un sol multicolore et un plan de toilette gris.
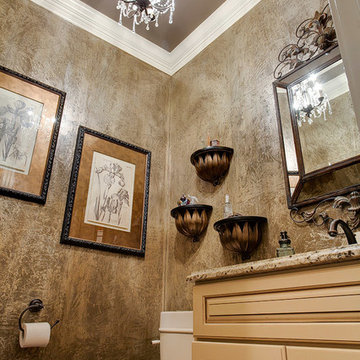
Jed Gammon Photography
Réalisation d'un petit WC et toilettes tradition avec un lavabo encastré, un placard avec porte à panneau surélevé, des portes de placard beiges, un plan de toilette en granite et WC séparés.
Réalisation d'un petit WC et toilettes tradition avec un lavabo encastré, un placard avec porte à panneau surélevé, des portes de placard beiges, un plan de toilette en granite et WC séparés.

Glamorous Spa Bath. Dual vanities give both clients their own space with lots of storage. One vanity attaches to the tub with some open display and a little lift up door the tub deck extends into which is a great place to tuck away all the tub supplies and toiletries. On the other side of the tub is a recessed linen cabinet that hides a tv inside on a hinged arm so that when the client soaks for therapy in the tub they can enjoy watching tv. On the other side of the bathroom is the shower and toilet room. The shower is large with a corner seat and hand shower and a soap niche. Little touches like a slab cap on the top of the curb, seat and inside the niche look great but will also help with cleaning by eliminating the grout joints. Extra storage over the toilet is very convenient. But the favorite items of the client are all the sparkles including the beveled mirror pieces at the vanity cabinets, the mother of pearl large chandelier and sconces, the bits of glass and mirror in the countertops and a few crystal knobs and polished nickel touches. (Photo Credit; Shawn Lober Construction)
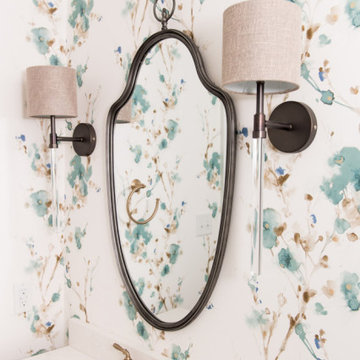
Our design studio designed a gut renovation of this home which opened up the floorplan and radically changed the functioning of the footprint. It features an array of patterned wallpaper, tiles, and floors complemented with a fresh palette, and statement lights.
Photographer - Sarah Shields
---
Project completed by Wendy Langston's Everything Home interior design firm, which serves Carmel, Zionsville, Fishers, Westfield, Noblesville, and Indianapolis.
For more about Everything Home, click here: https://everythinghomedesigns.com/
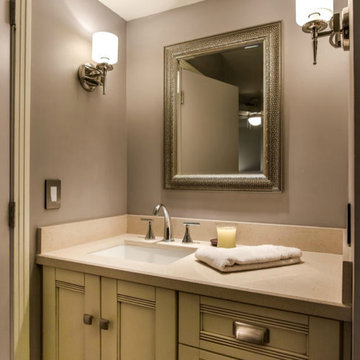
Aménagement d'un WC et toilettes classique avec un placard avec porte à panneau surélevé, des portes de placard beiges, un mur gris, un lavabo encastré et un plan de toilette en quartz.
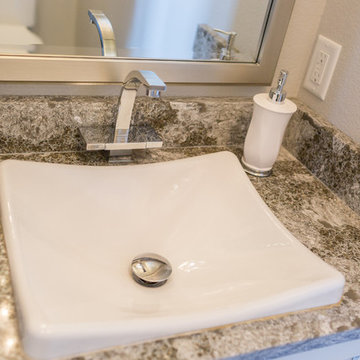
Cabinetry, Countertop, Plumbing Fixtures and Mirror purchased and installed by Bridget's Room.
Idées déco pour un WC et toilettes classique avec un placard avec porte à panneau surélevé, des portes de placard beiges, un mur blanc et un plan de toilette en granite.
Idées déco pour un WC et toilettes classique avec un placard avec porte à panneau surélevé, des portes de placard beiges, un mur blanc et un plan de toilette en granite.
Idées déco de WC et toilettes avec un placard avec porte à panneau surélevé et des portes de placard beiges
1