Idées déco de WC et toilettes avec des portes de placard blanches et du carrelage en marbre
Trier par :
Budget
Trier par:Populaires du jour
1 - 20 sur 166 photos
1 sur 3

These homeowners came to us to renovate a number of areas of their home. In their formal powder bath they wanted a sophisticated polished room that was elegant and custom in design. The formal powder was designed around stunning marble and gold wall tile with a custom starburst layout coming from behind the center of the birds nest round brass mirror. A white floating quartz countertop houses a vessel bowl sink and vessel bowl height faucet in polished nickel, wood panel and molding’s were painted black with a gold leaf detail which carried over to the ceiling for the WOW.

Jeff Beck Photography
Idées déco pour un petit WC et toilettes classique avec un placard à porte shaker, des portes de placard blanches, WC séparés, un sol en carrelage de terre cuite, un lavabo posé, un plan de toilette en granite, un sol blanc, un plan de toilette blanc, un carrelage blanc, du carrelage en marbre et un mur bleu.
Idées déco pour un petit WC et toilettes classique avec un placard à porte shaker, des portes de placard blanches, WC séparés, un sol en carrelage de terre cuite, un lavabo posé, un plan de toilette en granite, un sol blanc, un plan de toilette blanc, un carrelage blanc, du carrelage en marbre et un mur bleu.

Calacatta marble mosaic tile inset into wood wall panels.
Idées déco pour un petit WC et toilettes classique avec un placard avec porte à panneau encastré, des portes de placard blanches, WC séparés, un carrelage multicolore, du carrelage en marbre, un mur blanc, un sol en marbre, une vasque, un plan de toilette en marbre, un sol blanc et un plan de toilette gris.
Idées déco pour un petit WC et toilettes classique avec un placard avec porte à panneau encastré, des portes de placard blanches, WC séparés, un carrelage multicolore, du carrelage en marbre, un mur blanc, un sol en marbre, une vasque, un plan de toilette en marbre, un sol blanc et un plan de toilette gris.
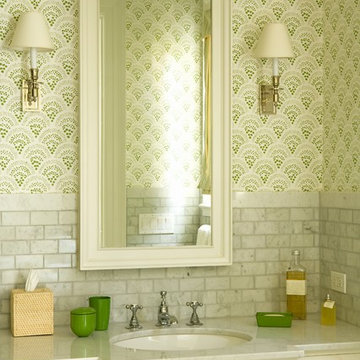
(Photo Credit: Karyn Millet)
Idée de décoration pour un WC et toilettes tradition avec un placard avec porte à panneau encastré, des portes de placard blanches, un carrelage gris et du carrelage en marbre.
Idée de décoration pour un WC et toilettes tradition avec un placard avec porte à panneau encastré, des portes de placard blanches, un carrelage gris et du carrelage en marbre.

Our clients called us wanting to not only update their master bathroom but to specifically make it more functional. She had just had knee surgery, so taking a shower wasn’t easy. They wanted to remove the tub and enlarge the shower, as much as possible, and add a bench. She really wanted a seated makeup vanity area, too. They wanted to replace all vanity cabinets making them one height, and possibly add tower storage. With the current layout, they felt that there were too many doors, so we discussed possibly using a barn door to the bedroom.
We removed the large oval bathtub and expanded the shower, with an added bench. She got her seated makeup vanity and it’s placed between the shower and the window, right where she wanted it by the natural light. A tilting oval mirror sits above the makeup vanity flanked with Pottery Barn “Hayden” brushed nickel vanity lights. A lit swing arm makeup mirror was installed, making for a perfect makeup vanity! New taller Shiloh “Eclipse” bathroom cabinets painted in Polar with Slate highlights were installed (all at one height), with Kohler “Caxton” square double sinks. Two large beautiful mirrors are hung above each sink, again, flanked with Pottery Barn “Hayden” brushed nickel vanity lights on either side. Beautiful Quartzmasters Polished Calacutta Borghini countertops were installed on both vanities, as well as the shower bench top and shower wall cap.
Carrara Valentino basketweave mosaic marble tiles was installed on the shower floor and the back of the niches, while Heirloom Clay 3x9 tile was installed on the shower walls. A Delta Shower System was installed with both a hand held shower and a rainshower. The linen closet that used to have a standard door opening into the middle of the bathroom is now storage cabinets, with the classic Restoration Hardware “Campaign” pulls on the drawers and doors. A beautiful Birch forest gray 6”x 36” floor tile, laid in a random offset pattern was installed for an updated look on the floor. New glass paneled doors were installed to the closet and the water closet, matching the barn door. A gorgeous Shades of Light 20” “Pyramid Crystals” chandelier was hung in the center of the bathroom to top it all off!
The bedroom was painted a soothing Magnetic Gray and a classic updated Capital Lighting “Harlow” Chandelier was hung for an updated look.
We were able to meet all of our clients needs by removing the tub, enlarging the shower, installing the seated makeup vanity, by the natural light, right were she wanted it and by installing a beautiful barn door between the bathroom from the bedroom! Not only is it beautiful, but it’s more functional for them now and they love it!
Design/Remodel by Hatfield Builders & Remodelers | Photography by Versatile Imaging

This beautiful white and gray marble floor and shower tile inspired the design for this bright and spa-like master bathroom. Gold sparkling flecks throughout the tile add warmth to an otherwise cool palette. Luxe gold fixtures pick up those gold details. Warmth and soft contrast were added through the butternut wood mantel and matching shelves for the toilet room. Our details are the mosaic side table, towels, mercury glass vases, and marble accessories.
The bath tub was a must! Truly a treat to enjoy a bath by the fire in this romantic space. The corner shower has ample space and luxury. Leaf motif marble tile are used in the shower floor. Patterns and colors are connected throughout the space for a cohesive, warm, and bright space.
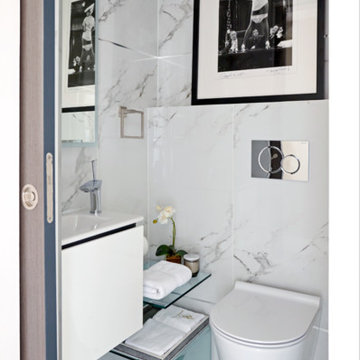
Exemple d'un petit WC suspendu moderne avec un placard à porte plane, des portes de placard blanches, un carrelage gris, un carrelage blanc, du carrelage en marbre, un mur blanc, un lavabo suspendu et un sol blanc.
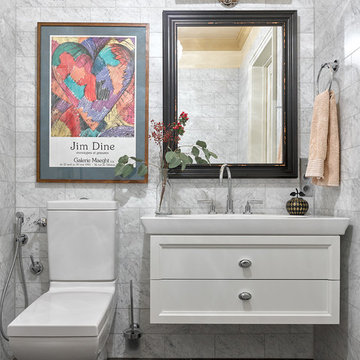
Фото: Сергей Ананьев
Салон мебели и света Design Place
Idée de décoration pour un petit WC et toilettes tradition avec un mur gris, un sol en marbre, des portes de placard blanches, WC séparés, une vasque, un sol multicolore et du carrelage en marbre.
Idée de décoration pour un petit WC et toilettes tradition avec un mur gris, un sol en marbre, des portes de placard blanches, WC séparés, une vasque, un sol multicolore et du carrelage en marbre.
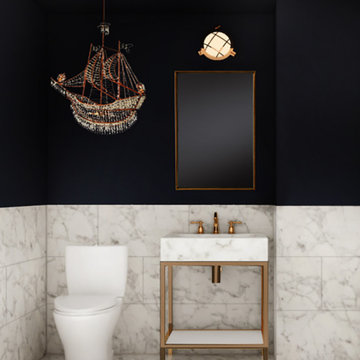
Idée de décoration pour un WC et toilettes minimaliste avec un placard en trompe-l'oeil, des portes de placard blanches, WC à poser, un carrelage blanc, du carrelage en marbre, un sol en marbre, un plan de toilette en marbre, un sol blanc, un plan de toilette blanc et meuble-lavabo sur pied.
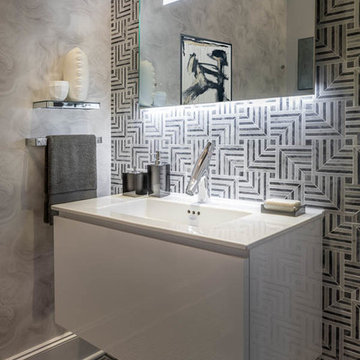
John Paul Key & Chuck Williams
Idées déco pour un petit WC et toilettes moderne avec un placard en trompe-l'oeil, des portes de placard blanches, un bidet, un carrelage noir et blanc, du carrelage en marbre, un sol en marbre, un lavabo intégré et un plan de toilette en calcaire.
Idées déco pour un petit WC et toilettes moderne avec un placard en trompe-l'oeil, des portes de placard blanches, un bidet, un carrelage noir et blanc, du carrelage en marbre, un sol en marbre, un lavabo intégré et un plan de toilette en calcaire.

Vintage 1930's colonial gets a new shiplap powder room. After being completely gutted, a new Hampton Carrara tile floor was installed in a 2" hex pattern. Shiplap walls, new chair rail moulding, baseboard mouldings and a special little storage shelf were then installed. Original details were also preserved such as the beveled glass medicine cabinet and the tiny old sink was reglazed and reinstalled with new chrome spigot faucets and drainpipes. Walls are Gray Owl by Benjamin Moore.
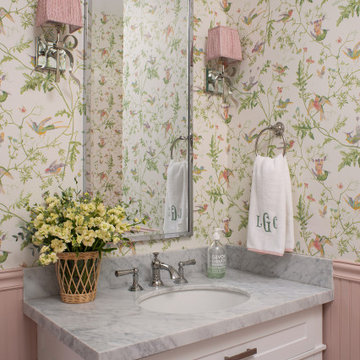
Idées déco pour un petit WC et toilettes classique avec des portes de placard blanches, du carrelage en marbre, un mur rose, un lavabo posé, un plan de toilette en marbre et boiseries.
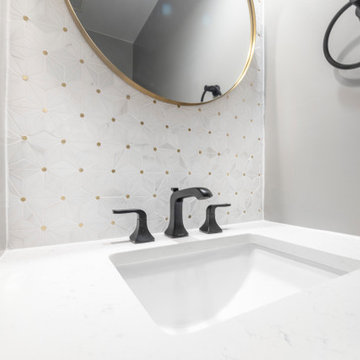
Mid-century modern powder room project with marble mosaic tile behind the mirror with black & gold fixtures, two tone vanity light and white vanity.
Cette photo montre un petit WC et toilettes rétro avec des portes de placard blanches, WC séparés, un carrelage multicolore, du carrelage en marbre, un mur gris, un sol en marbre, un lavabo encastré, un plan de toilette en quartz modifié, un sol gris, un plan de toilette blanc et meuble-lavabo encastré.
Cette photo montre un petit WC et toilettes rétro avec des portes de placard blanches, WC séparés, un carrelage multicolore, du carrelage en marbre, un mur gris, un sol en marbre, un lavabo encastré, un plan de toilette en quartz modifié, un sol gris, un plan de toilette blanc et meuble-lavabo encastré.
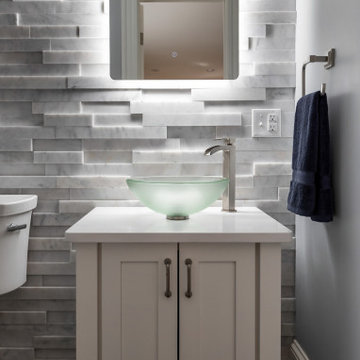
Idées déco pour un petit WC et toilettes classique avec un placard à porte plane, des portes de placard blanches, WC à poser, un carrelage gris, du carrelage en marbre, un mur gris, un sol en bois brun, une vasque, un plan de toilette en quartz modifié, un sol marron et un plan de toilette blanc.
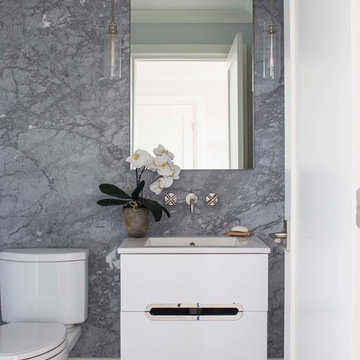
Réalisation d'un petit WC et toilettes tradition avec un placard à porte plane, des portes de placard blanches, WC séparés, un carrelage gris, du carrelage en marbre, un mur gris, parquet clair, un lavabo intégré et un plan de toilette en surface solide.
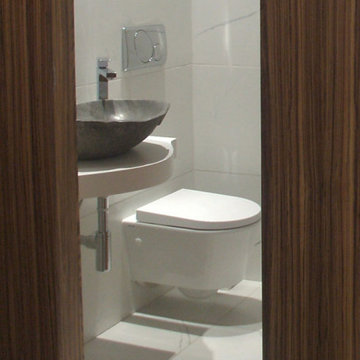
Bagno ospiti dalle dimensioni molto ridotte, dotato di wc sospeso e di lavabo in pietra da appoggio su base in legno sagomata di colore bianco. Rivestimento pareti in marmo statuario.
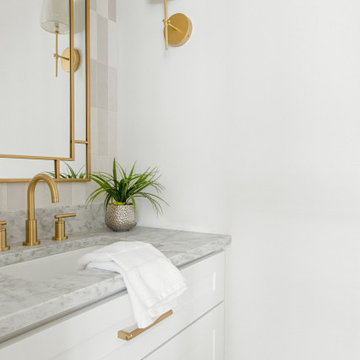
Interior Design by designer and broker Jessica Koltun Home | Selling Dallas | Powder bath, gold sconce, gold mirror, gold plumbing fixture, gold hardware, white custom vanity, undermount sink, marble countertop, marble floor tile, wall backsplash, subway tile
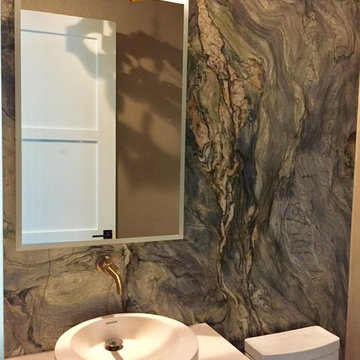
Idée de décoration pour un petit WC et toilettes design avec un placard à porte plane, des portes de placard blanches, un carrelage vert, du carrelage en marbre, un mur vert et un plan de toilette en quartz modifié.
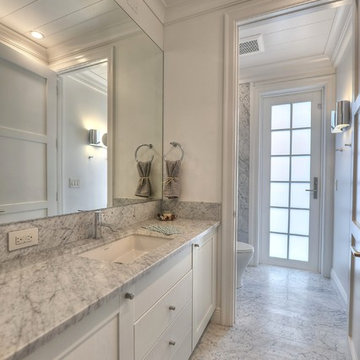
Maggie Barry, photographer
Idées déco pour un WC et toilettes contemporain de taille moyenne avec des portes de placard blanches, un plan de toilette en marbre, un mur blanc, un sol en marbre, du carrelage en marbre et un plan de toilette gris.
Idées déco pour un WC et toilettes contemporain de taille moyenne avec des portes de placard blanches, un plan de toilette en marbre, un mur blanc, un sol en marbre, du carrelage en marbre et un plan de toilette gris.
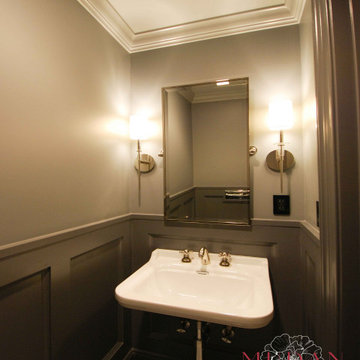
Wall-mounted sink and toilet made this small powder room feel much more spacious. The dark color scheme created a cozy sophisticated ambiance.
Idées déco pour un petit WC suspendu classique avec un mur gris, un sol en carrelage de terre cuite, un lavabo suspendu, un sol multicolore, du lambris, des portes de placard blanches, du carrelage en marbre et meuble-lavabo suspendu.
Idées déco pour un petit WC suspendu classique avec un mur gris, un sol en carrelage de terre cuite, un lavabo suspendu, un sol multicolore, du lambris, des portes de placard blanches, du carrelage en marbre et meuble-lavabo suspendu.
Idées déco de WC et toilettes avec des portes de placard blanches et du carrelage en marbre
1