Idées déco de WC et toilettes avec des portes de placard blanches et un plan de toilette en marbre
Trier par :
Budget
Trier par:Populaires du jour
1 - 20 sur 894 photos
1 sur 3

Jessica Glynn Photography
Inspiration pour un WC et toilettes marin de taille moyenne avec des portes de placard blanches, un carrelage bleu, un mur bleu, un lavabo encastré, un placard à porte plane, un sol en carrelage de terre cuite, un plan de toilette en marbre, un sol multicolore et un plan de toilette blanc.
Inspiration pour un WC et toilettes marin de taille moyenne avec des portes de placard blanches, un carrelage bleu, un mur bleu, un lavabo encastré, un placard à porte plane, un sol en carrelage de terre cuite, un plan de toilette en marbre, un sol multicolore et un plan de toilette blanc.

Inspiration pour un petit WC et toilettes traditionnel avec un placard à porte affleurante, des portes de placard blanches, WC séparés, parquet clair, un plan de toilette en marbre, un plan de toilette blanc, meuble-lavabo encastré et du papier peint.

Charming luxury powder room with custom curved vanity and polished nickel finishes. Grey walls with white vanity, white ceiling, and medium hardwood flooring. Hammered nickel sink and cabinet hardware.

Idée de décoration pour un WC et toilettes tradition avec un placard avec porte à panneau surélevé, des portes de placard blanches, un mur bleu, un lavabo encastré, un plan de toilette en marbre et un plan de toilette gris.

Cette image montre un petit WC et toilettes traditionnel avec des portes de placard blanches, WC à poser, un mur multicolore, parquet foncé, un lavabo encastré, un plan de toilette en marbre, un sol marron, un placard avec porte à panneau encastré et un plan de toilette blanc.

No strangers to remodeling, the new owners of this St. Paul tudor knew they could update this decrepit 1920 duplex into a single-family forever home.
A list of desired amenities was a catalyst for turning a bedroom into a large mudroom, an open kitchen space where their large family can gather, an additional exterior door for direct access to a patio, two home offices, an additional laundry room central to bedrooms, and a large master bathroom. To best understand the complexity of the floor plan changes, see the construction documents.
As for the aesthetic, this was inspired by a deep appreciation for the durability, colors, textures and simplicity of Norwegian design. The home’s light paint colors set a positive tone. An abundance of tile creates character. New lighting reflecting the home’s original design is mixed with simplistic modern lighting. To pay homage to the original character several light fixtures were reused, wallpaper was repurposed at a ceiling, the chimney was exposed, and a new coffered ceiling was created.
Overall, this eclectic design style was carefully thought out to create a cohesive design throughout the home.
Come see this project in person, September 29 – 30th on the 2018 Castle Home Tour.

Timeless Palm Springs glamour meets modern in Pulp Design Studios' bathroom design created for the DXV Design Panel 2016. The design is one of four created by an elite group of celebrated designers for DXV's national ad campaign. Faced with the challenge of creating a beautiful space from nothing but an empty stage, Beth and Carolina paired mid-century touches with bursts of colors and organic patterns. The result is glamorous with touches of quirky fun -- the definition of splendid living.

This white custom vanity in white on white powder room is dramatized by the custom French mirror hanging from the ceiling with a backdrop of wall tiles set in white sand and concrete. The silver chair fabric creates a glamorous touch.

Cette photo montre un petit WC et toilettes chic avec un placard en trompe-l'oeil, des portes de placard blanches, un mur bleu, parquet foncé, un sol marron, un plan de toilette blanc et un plan de toilette en marbre.

We always say that a powder room is the “gift” you give to the guests in your home; a special detail here and there, a touch of color added, and the space becomes a delight! This custom beauty, completed in January 2020, was carefully crafted through many construction drawings and meetings.
We intentionally created a shallower depth along both sides of the sink area in order to accommodate the location of the door openings. (The right side of the image leads to the foyer, while the left leads to a closet water closet room.) We even had the casing/trim applied after the countertop was installed in order to bring the marble in one piece! Setting the height of the wall faucet and wall outlet for the exposed P-Trap meant careful calculation and precise templating along the way, with plenty of interior construction drawings. But for such detail, it was well worth it.
From the book-matched miter on our black and white marble, to the wall mounted faucet in matte black, each design element is chosen to play off of the stacked metallic wall tile and scones. Our homeowners were thrilled with the results, and we think their guests are too!

Aménagement d'un WC et toilettes classique de taille moyenne avec des portes de placard blanches, WC à poser, des carreaux de céramique, un mur noir, un lavabo intégré, un plan de toilette en marbre, un plan de toilette blanc et meuble-lavabo suspendu.

Architectural advisement, Interior Design, Custom Furniture Design & Art Curation by Chango & Co.
Photography by Sarah Elliott
See the feature in Domino Magazine
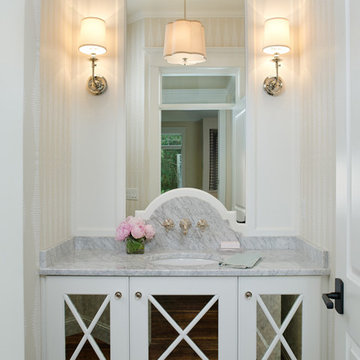
Interior Designer | Bria Hammel Interiors
Architect & Builder | Divine Custom Homes
Photographer | Gridley + Graves
Cette image montre un WC et toilettes traditionnel de taille moyenne avec un lavabo encastré, des portes de placard blanches, un plan de toilette en marbre, WC séparés, parquet foncé et un placard à porte vitrée.
Cette image montre un WC et toilettes traditionnel de taille moyenne avec un lavabo encastré, des portes de placard blanches, un plan de toilette en marbre, WC séparés, parquet foncé et un placard à porte vitrée.

Idée de décoration pour un petit WC et toilettes champêtre avec un placard sans porte, des portes de placard blanches, un carrelage beige, un mur beige, parquet clair, une vasque, un plan de toilette en marbre et un plan de toilette blanc.

Cette image montre un grand WC et toilettes design avec un placard avec porte à panneau surélevé, des portes de placard blanches, WC séparés, un carrelage gris, un carrelage blanc, un carrelage de pierre, un mur blanc, un sol en marbre, un lavabo encastré et un plan de toilette en marbre.
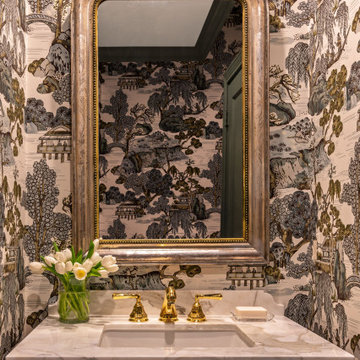
Inspiration pour un petit WC et toilettes traditionnel avec des portes de placard blanches, un mur vert, un sol en marbre, un lavabo encastré, un plan de toilette en marbre, un sol blanc, un plan de toilette blanc, meuble-lavabo sur pied et du papier peint.
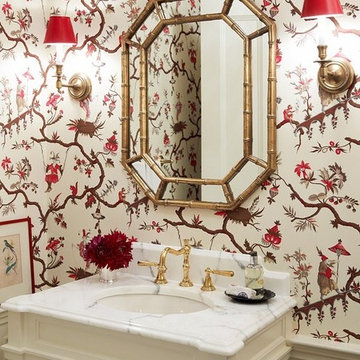
Traditional Powder Room with colorful wallpaper and wood paneled wainscot that integrates into the classic vanity vanity design. Interior Design by Ashley Whittaker.

Exemple d'un petit WC et toilettes nature avec un placard avec porte à panneau surélevé, des portes de placard blanches, WC à poser, un mur beige, un sol en carrelage de céramique, un plan vasque, un plan de toilette en marbre, un sol beige, un plan de toilette beige et meuble-lavabo encastré.
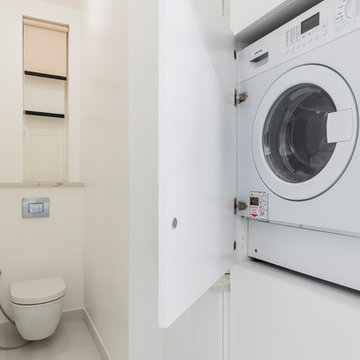
Guest toilet with bespoke, high gloss, white joinery. Marble top and a bowl sink.
Wall mounted toilet.
Photo by Chris Snook
Cette image montre un petit WC suspendu design avec un placard à porte plane, des portes de placard blanches, un carrelage blanc, un mur blanc, un sol en carrelage de porcelaine, une vasque, un plan de toilette en marbre, un sol gris et un plan de toilette gris.
Cette image montre un petit WC suspendu design avec un placard à porte plane, des portes de placard blanches, un carrelage blanc, un mur blanc, un sol en carrelage de porcelaine, une vasque, un plan de toilette en marbre, un sol gris et un plan de toilette gris.
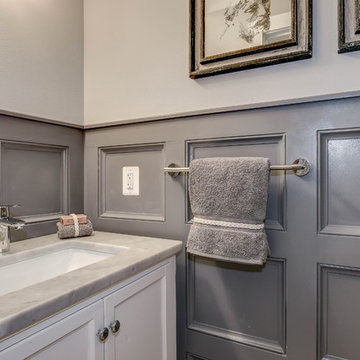
Aménagement d'un WC et toilettes classique de taille moyenne avec un placard à porte plane, des portes de placard blanches, WC à poser, un mur gris, un lavabo encastré et un plan de toilette en marbre.
Idées déco de WC et toilettes avec des portes de placard blanches et un plan de toilette en marbre
1