Idées déco de WC et toilettes avec des portes de placard blanches et un plan de toilette vert
Trier par :
Budget
Trier par:Populaires du jour
1 - 20 sur 26 photos
1 sur 3
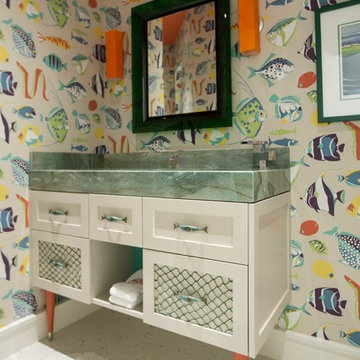
Tropical, fish-themed powder bathroom with fun colored fish wallpaper, fish-shaped stone sink, unique fishnet vanity drawer inserts on shaker style drawer front, with tapered wood vanity legs and brass fish drawer pulls.
Photos: Eric Gzimalowski @www.GizmoPhotos.com
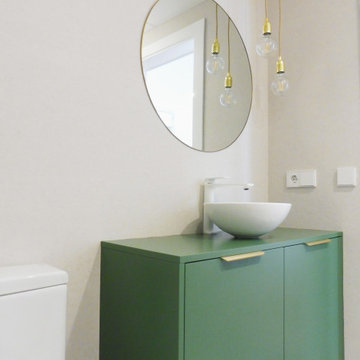
Diseño aseo, nueva distribución con zona de ducha, urinario y mueble de baño.
Réalisation d'un WC et toilettes minimaliste de taille moyenne avec un placard à porte plane, des portes de placard blanches, un urinoir, un carrelage beige, un mur gris, un sol en carrelage de porcelaine, une vasque, un sol blanc et un plan de toilette vert.
Réalisation d'un WC et toilettes minimaliste de taille moyenne avec un placard à porte plane, des portes de placard blanches, un urinoir, un carrelage beige, un mur gris, un sol en carrelage de porcelaine, une vasque, un sol blanc et un plan de toilette vert.
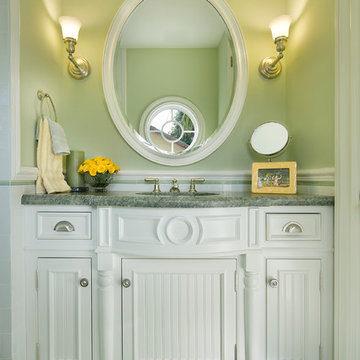
Aménagement d'un WC et toilettes classique avec un placard en trompe-l'oeil, des portes de placard blanches, un sol vert et un plan de toilette vert.
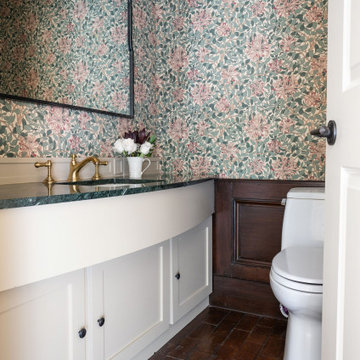
Idée de décoration pour un petit WC et toilettes avec un placard à porte shaker, des portes de placard blanches, WC à poser, un mur multicolore, un sol en brique, un lavabo encastré, un plan de toilette en granite, un sol marron, un plan de toilette vert, meuble-lavabo encastré et du papier peint.

Idée de décoration pour un petit WC suspendu design avec un placard à porte plane, des portes de placard blanches, un mur vert, un sol en carrelage de céramique, un lavabo suspendu, un plan de toilette en verre, un sol beige, un plan de toilette vert, meuble-lavabo suspendu, différents designs de plafond et du papier peint.

The Goody Nook, named by the owners in honor of one of their Great Grandmother's and Great Aunts after their bake shop they ran in Ohio to sell baked goods, thought it fitting since this space is a place to enjoy all things that bring them joy and happiness. This studio, which functions as an art studio, workout space, and hangout spot, also doubles as an entertaining hub. Used daily, the large table is usually covered in art supplies, but can also function as a place for sweets, treats, and horderves for any event, in tandem with the kitchenette adorned with a bright green countertop. An intimate sitting area with 2 lounge chairs face an inviting ribbon fireplace and TV, also doubles as space for them to workout in. The powder room, with matching green counters, is lined with a bright, fun wallpaper, that you can see all the way from the pool, and really plays into the fun art feel of the space. With a bright multi colored rug and lime green stools, the space is finished with a custom neon sign adorning the namesake of the space, "The Goody Nook”.
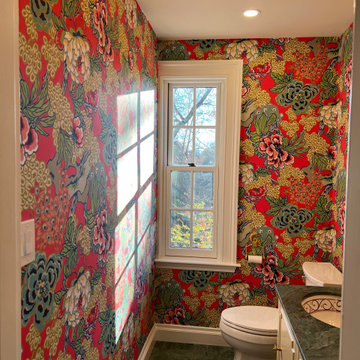
After assessing the Feng Shui and looking at what we had to work with, I decided to salvage the Florentine marble countertop and floors, as well as the "glam" vanity cabinet. People fought me on this, but I emerged victorious :-)
By choosing this Thibaut Honsu wallpaper, the green marble is downplayed, and the wallpaper becomes the star of the show. We added a bamboo mirror, some bamboo blinds, and a poppy red light fixture to add some natural elements and whimsy to the space. The result? A delightful surprise for guests.

A small dated powder room gets re-invented!
Our client was looking to update her powder room/laundry room, we designed and installed wood paneling to match the style of the house. Our client selected this fabulous wallpaper and choose a vibrant green for the wall paneling and all the trims, the white ceramic sink and toilet look fresh and clean. A long and narrow medicine cabinet with 2 white globe sconces completes the look, on the opposite side of the room the washer and drier are tucked in under a wood counter also painted green.
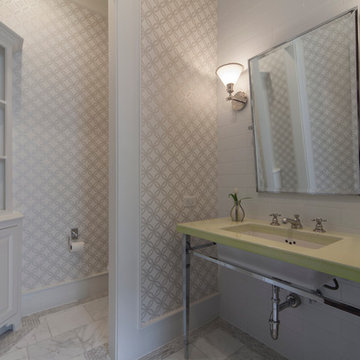
Cette photo montre un WC et toilettes chic de taille moyenne avec un placard avec porte à panneau surélevé, des portes de placard blanches, un mur blanc, un sol en marbre, un plan de toilette en surface solide, un lavabo encastré et un plan de toilette vert.
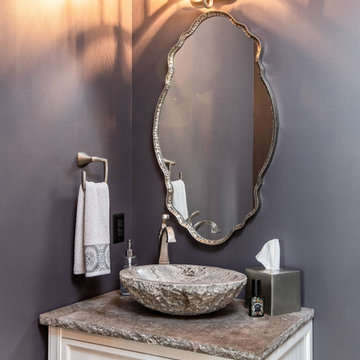
Photographer: Ryan Theede
Cette image montre un petit WC et toilettes craftsman avec un placard à porte shaker, des portes de placard blanches, WC à poser, un mur gris, une vasque, un plan de toilette en granite et un plan de toilette vert.
Cette image montre un petit WC et toilettes craftsman avec un placard à porte shaker, des portes de placard blanches, WC à poser, un mur gris, une vasque, un plan de toilette en granite et un plan de toilette vert.
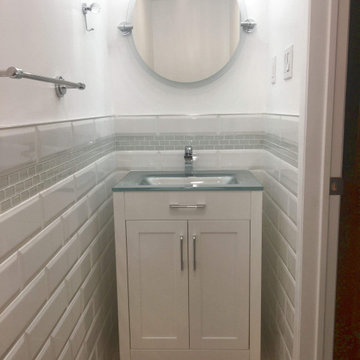
Replacement of wall tiles, toilet, vanity and accessories.
Exemple d'un petit WC et toilettes avec un placard avec porte à panneau encastré, des portes de placard blanches, WC à poser, un carrelage blanc, un carrelage métro, un mur blanc, un sol en carrelage de porcelaine, un lavabo intégré, un plan de toilette en verre, un sol beige, un plan de toilette vert et meuble-lavabo sur pied.
Exemple d'un petit WC et toilettes avec un placard avec porte à panneau encastré, des portes de placard blanches, WC à poser, un carrelage blanc, un carrelage métro, un mur blanc, un sol en carrelage de porcelaine, un lavabo intégré, un plan de toilette en verre, un sol beige, un plan de toilette vert et meuble-lavabo sur pied.
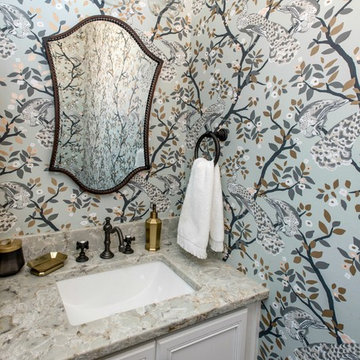
We were hired to renovate this entire ranch home in Bethlehem Pennsylvania. We replaced the flooring throughout, designed a new kitchen and two bathrooms.
We reworked walls to add a custom bar, create wider hallways, build new custom built in bookcase, TV unit and fireplace surround, added a lot of new millwork, and all new furniture and lighting.
Hub Willson Photography
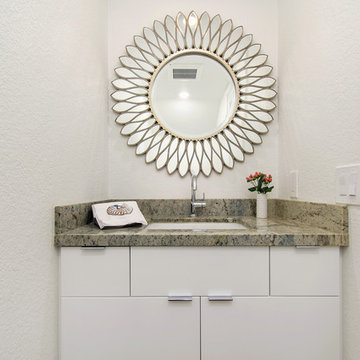
Preview First
Cette photo montre un petit WC et toilettes moderne avec un placard à porte plane, des portes de placard blanches, un mur blanc, un sol en bois brun, un lavabo encastré, un plan de toilette en granite, un sol marron et un plan de toilette vert.
Cette photo montre un petit WC et toilettes moderne avec un placard à porte plane, des portes de placard blanches, un mur blanc, un sol en bois brun, un lavabo encastré, un plan de toilette en granite, un sol marron et un plan de toilette vert.
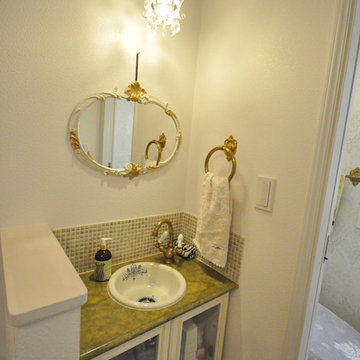
洗面空間の鏡やタオル掛けなど、ゴールドのアクセントを加えることにより高級感のある仕上がりに。照明もとてもオシャレです。
Inspiration pour un petit WC et toilettes avec un placard sans porte, des portes de placard blanches, un carrelage beige, un mur blanc, un plan de toilette en marbre et un plan de toilette vert.
Inspiration pour un petit WC et toilettes avec un placard sans porte, des portes de placard blanches, un carrelage beige, un mur blanc, un plan de toilette en marbre et un plan de toilette vert.
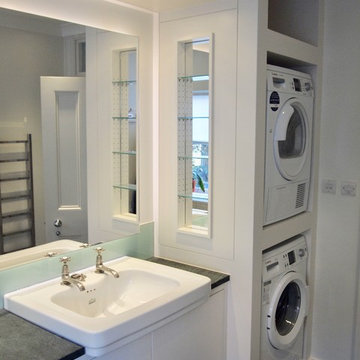
utility room/cloak room with green slate tiled floor and counter top
Exemple d'un WC suspendu tendance de taille moyenne avec un placard à porte plane, des portes de placard blanches, un carrelage en pâte de verre, un mur blanc, un sol en ardoise, un lavabo posé, un sol vert et un plan de toilette vert.
Exemple d'un WC suspendu tendance de taille moyenne avec un placard à porte plane, des portes de placard blanches, un carrelage en pâte de verre, un mur blanc, un sol en ardoise, un lavabo posé, un sol vert et un plan de toilette vert.
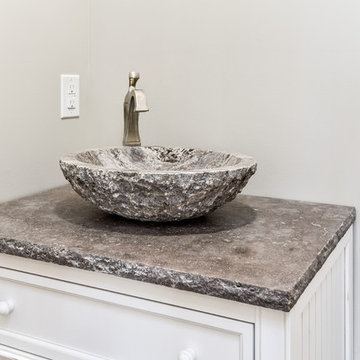
Photographer: Ryan Theede
Idées déco pour un petit WC et toilettes craftsman avec un placard à porte shaker, des portes de placard blanches, WC à poser, un mur gris, une vasque, un plan de toilette en granite et un plan de toilette vert.
Idées déco pour un petit WC et toilettes craftsman avec un placard à porte shaker, des portes de placard blanches, WC à poser, un mur gris, une vasque, un plan de toilette en granite et un plan de toilette vert.

洗面所
Réalisation d'un WC et toilettes design de taille moyenne avec un placard sans porte, des portes de placard blanches, un carrelage vert, un carrelage métro, un mur vert, un sol en bois brun, un lavabo posé, un plan de toilette en bois, un plan de toilette vert, meuble-lavabo sur pied, un plafond en lambris de bois et du papier peint.
Réalisation d'un WC et toilettes design de taille moyenne avec un placard sans porte, des portes de placard blanches, un carrelage vert, un carrelage métro, un mur vert, un sol en bois brun, un lavabo posé, un plan de toilette en bois, un plan de toilette vert, meuble-lavabo sur pied, un plafond en lambris de bois et du papier peint.
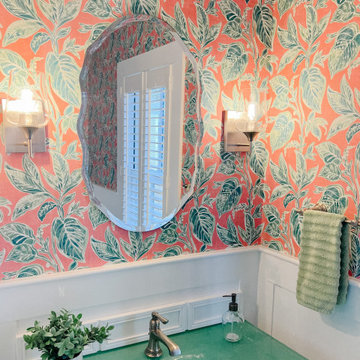
My clients wanted a powder room that surprised and delighted guests to their home. The pink and green wall paper, custom fusion glass sink and counter, and rattan details make this bathroom cheerful, sophisticated, and uplifting.
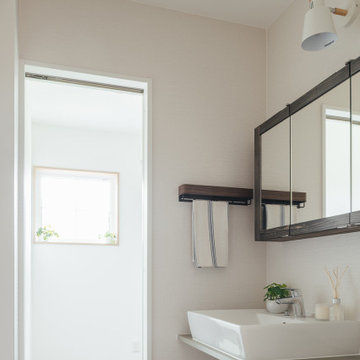
玄関から入ってすぐにある洗面台です。家から帰ってきたとき、トイレから出たとき、メイクするとき等色んな場面で使用するのにはとても良い場所にあります。洗面台も広めに造っているので、家族が渋滞することもありません。
洗面台の奥にはランドリールームがあります。
Cette photo montre un WC et toilettes de taille moyenne avec des portes de placard blanches, WC à poser, un mur blanc, parquet clair, un sol beige, un plan de toilette vert, meuble-lavabo encastré, un plafond en papier peint et du papier peint.
Cette photo montre un WC et toilettes de taille moyenne avec des portes de placard blanches, WC à poser, un mur blanc, parquet clair, un sol beige, un plan de toilette vert, meuble-lavabo encastré, un plafond en papier peint et du papier peint.
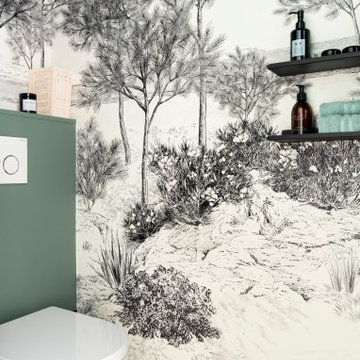
Réalisation d'un petit WC suspendu design avec un placard à porte plane, des portes de placard blanches, un mur vert, un sol en carrelage de céramique, un lavabo suspendu, un plan de toilette en verre, un sol beige, un plan de toilette vert, meuble-lavabo suspendu, différents designs de plafond et du papier peint.
Idées déco de WC et toilettes avec des portes de placard blanches et un plan de toilette vert
1