Idées déco de WC et toilettes avec des portes de placard blanches et un sol en ardoise
Trier par :
Budget
Trier par:Populaires du jour
1 - 20 sur 56 photos
1 sur 3

Martha O'Hara Interiors, Interior Design & Photo Styling | Roberts Wygal, Builder | Troy Thies, Photography | Please Note: All “related,” “similar,” and “sponsored” products tagged or listed by Houzz are not actual products pictured. They have not been approved by Martha O’Hara Interiors nor any of the professionals credited. For info about our work: design@oharainteriors.com
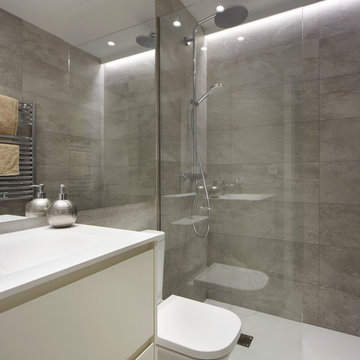
Proyecto integral llevado a cabo por el equipo de Kökdeco - Cocina & Baño
Réalisation d'un petit WC et toilettes minimaliste avec un placard sans porte, des portes de placard blanches, un carrelage gris, un mur gris, un sol en ardoise, un plan de toilette en quartz et un sol gris.
Réalisation d'un petit WC et toilettes minimaliste avec un placard sans porte, des portes de placard blanches, un carrelage gris, un mur gris, un sol en ardoise, un plan de toilette en quartz et un sol gris.
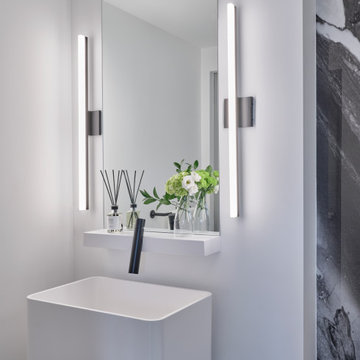
Yorkville Modern Condo powder room
Réalisation d'un WC et toilettes design de taille moyenne avec des portes de placard blanches, un carrelage noir, des plaques de verre, un mur blanc, un sol en ardoise, un lavabo de ferme, un sol noir et meuble-lavabo sur pied.
Réalisation d'un WC et toilettes design de taille moyenne avec des portes de placard blanches, un carrelage noir, des plaques de verre, un mur blanc, un sol en ardoise, un lavabo de ferme, un sol noir et meuble-lavabo sur pied.
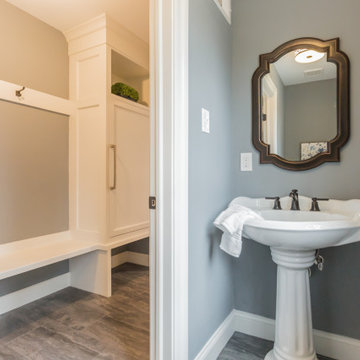
With family life and entertaining in mind, we built this 4,000 sq. ft., 4 bedroom, 3 full baths and 2 half baths house from the ground up! To fit in with the rest of the neighborhood, we constructed an English Tudor style home, but updated it with a modern, open floor plan on the first floor, bright bedrooms, and large windows throughout the home. What sets this home apart are the high-end architectural details that match the home’s Tudor exterior, such as the historically accurate windows encased in black frames. The stunning craftsman-style staircase is a post and rail system, with painted railings. The first floor was designed with entertaining in mind, as the kitchen, living, dining, and family rooms flow seamlessly. The home office is set apart to ensure a quiet space and has its own adjacent powder room. Another half bath and is located off the mudroom. Upstairs, the principle bedroom has a luxurious en-suite bathroom, with Carrera marble floors, furniture quality double vanity, and a large walk in shower. There are three other bedrooms, with a Jack-and-Jill bathroom and an additional hall bathroom.
Rudloff Custom Builders has won Best of Houzz for Customer Service in 2014, 2015 2016, 2017, 2019, and 2020. We also were voted Best of Design in 2016, 2017, 2018, 2019 and 2020, which only 2% of professionals receive. Rudloff Custom Builders has been featured on Houzz in their Kitchen of the Week, What to Know About Using Reclaimed Wood in the Kitchen as well as included in their Bathroom WorkBook article. We are a full service, certified remodeling company that covers all of the Philadelphia suburban area. This business, like most others, developed from a friendship of young entrepreneurs who wanted to make a difference in their clients’ lives, one household at a time. This relationship between partners is much more than a friendship. Edward and Stephen Rudloff are brothers who have renovated and built custom homes together paying close attention to detail. They are carpenters by trade and understand concept and execution. Rudloff Custom Builders will provide services for you with the highest level of professionalism, quality, detail, punctuality and craftsmanship, every step of the way along our journey together.
Specializing in residential construction allows us to connect with our clients early in the design phase to ensure that every detail is captured as you imagined. One stop shopping is essentially what you will receive with Rudloff Custom Builders from design of your project to the construction of your dreams, executed by on-site project managers and skilled craftsmen. Our concept: envision our client’s ideas and make them a reality. Our mission: CREATING LIFETIME RELATIONSHIPS BUILT ON TRUST AND INTEGRITY.

Guest Bath
Divine Design Center
Photography by Keitaro Yoshioka
Idées déco pour un WC et toilettes moderne de taille moyenne avec un placard à porte plane, des portes de placard blanches, WC à poser, un carrelage bleu, un carrelage en pâte de verre, un mur bleu, un sol en ardoise, un lavabo encastré, un plan de toilette en quartz modifié, un sol multicolore et un plan de toilette gris.
Idées déco pour un WC et toilettes moderne de taille moyenne avec un placard à porte plane, des portes de placard blanches, WC à poser, un carrelage bleu, un carrelage en pâte de verre, un mur bleu, un sol en ardoise, un lavabo encastré, un plan de toilette en quartz modifié, un sol multicolore et un plan de toilette gris.
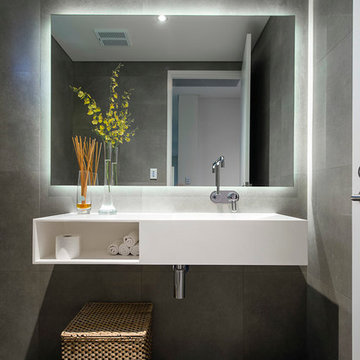
D Max
Cette photo montre un grand WC et toilettes tendance avec un lavabo suspendu, des portes de placard blanches, un plan de toilette en surface solide, WC à poser, un carrelage gris, un sol en ardoise, un mur gris et un placard sans porte.
Cette photo montre un grand WC et toilettes tendance avec un lavabo suspendu, des portes de placard blanches, un plan de toilette en surface solide, WC à poser, un carrelage gris, un sol en ardoise, un mur gris et un placard sans porte.
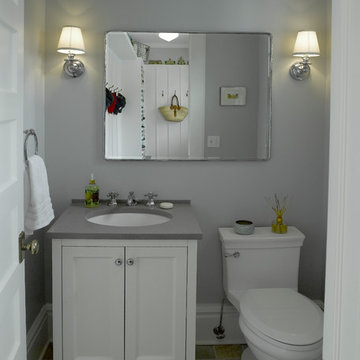
Idées déco pour un petit WC et toilettes classique avec un placard à porte plane, des portes de placard blanches, WC à poser, un carrelage gris, un mur gris, un sol en ardoise, un lavabo encastré et un plan de toilette en quartz modifié.
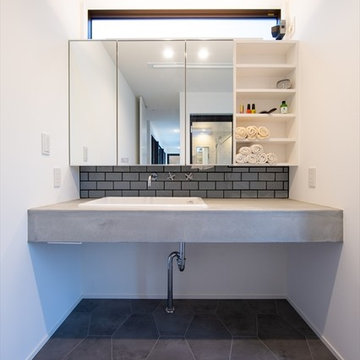
Idée de décoration pour un WC et toilettes vintage de taille moyenne avec un placard sans porte, des portes de placard blanches, un carrelage gris, un sol en ardoise, un plan de toilette en béton, un sol gris, un plan de toilette gris, un mur blanc et une vasque.
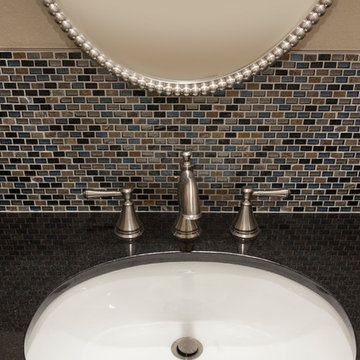
The adjacent powder room and laundry room were refurbished with the kitchen project. A taller tile splash adds color, while remaining neutral and classic, and complements the existing slate floor. Timothy Manning, Manning Magic Photography McMahon Construction
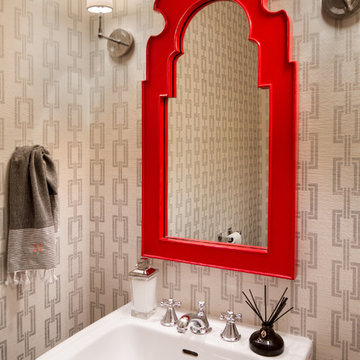
Réalisation d'un petit WC et toilettes design avec un placard sans porte, des portes de placard blanches, WC à poser, un mur gris, un lavabo de ferme, un carrelage gris, un carrelage de pierre et un sol en ardoise.
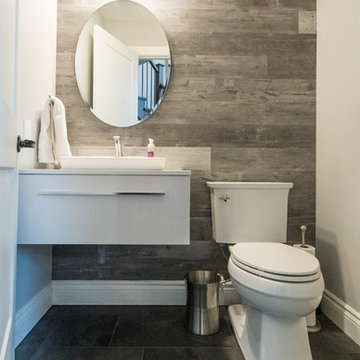
Idée de décoration pour un petit WC et toilettes tradition avec un placard à porte plane, des portes de placard blanches, WC séparés, un carrelage gris, un mur gris, un plan de toilette en quartz modifié, un sol gris, un plan de toilette blanc, des carreaux de porcelaine, un sol en ardoise et une vasque.
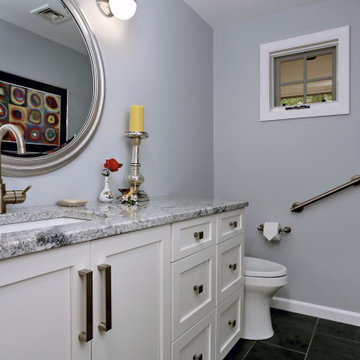
This transitional powder room features a comfort height toilet with reinforced grab bar for easier access. Silver Cloud granite compliments white shaker custom vanity with modern pulls and faucet.
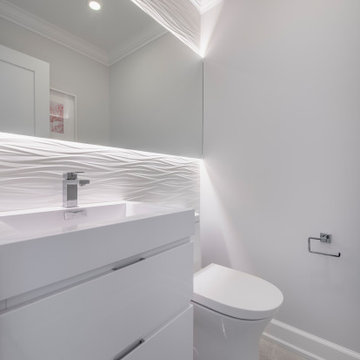
Cette photo montre un WC et toilettes moderne de taille moyenne avec un placard à porte plane, des portes de placard blanches, WC à poser, un carrelage blanc, des carreaux de céramique, un mur gris, un sol en ardoise, un lavabo intégré, un plan de toilette en quartz modifié, un sol gris et un plan de toilette blanc.
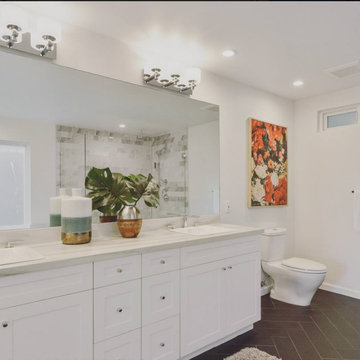
Cette image montre un WC et toilettes minimaliste de taille moyenne avec un placard à porte shaker, des portes de placard blanches, WC séparés, un mur blanc, un sol en ardoise, un lavabo posé, un plan de toilette en marbre, un sol noir et un plan de toilette blanc.
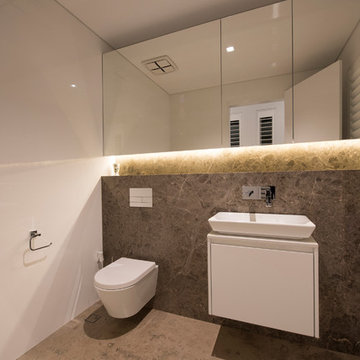
Luxury at its best. 700sqm 'Beach House', built by Nineteen 12 and designed by Hillam Architects. Photo credit Alison Paine
Idée de décoration pour un grand WC suspendu minimaliste avec des portes de placard blanches, un carrelage multicolore, un carrelage de pierre, un mur blanc, un sol en ardoise et un plan de toilette en surface solide.
Idée de décoration pour un grand WC suspendu minimaliste avec des portes de placard blanches, un carrelage multicolore, un carrelage de pierre, un mur blanc, un sol en ardoise et un plan de toilette en surface solide.
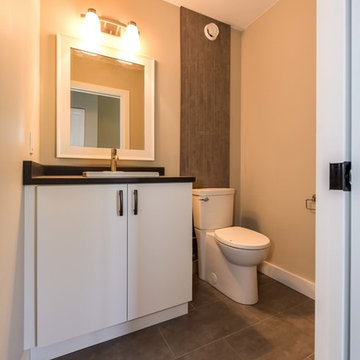
Cette image montre un WC et toilettes design de taille moyenne avec un placard à porte plane, des portes de placard blanches, WC séparés, un mur beige, un sol en ardoise, un lavabo posé, un plan de toilette en surface solide, un sol gris et un plan de toilette noir.
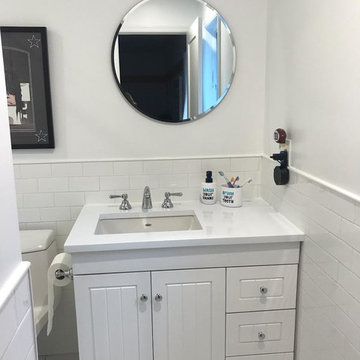
Idées déco pour un petit WC et toilettes classique avec des portes de placard blanches, un carrelage blanc, un mur blanc, un sol en ardoise, un lavabo intégré, un plan de toilette en quartz, un sol blanc et un plan de toilette blanc.
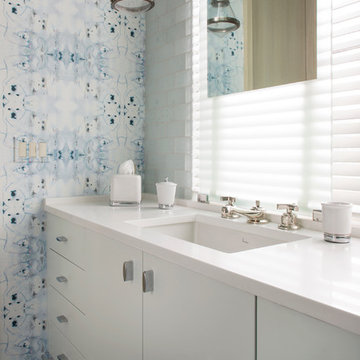
An expansive mountain contemporary home with 9,910 square feet, the home utilizes natural colors and materials, including stone, metal, glass, and wood. High ceilings throughout the home capture the sweeping views of Beaver Creek Mountain. Sustainable features include a green roof and Solar PV and Solar Thermal systems.
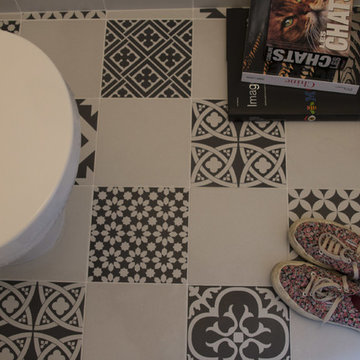
Cette image montre un petit WC suspendu design avec un placard à porte plane, des portes de placard blanches, un carrelage gris, du carrelage en ardoise, un mur gris, un sol en ardoise, un lavabo encastré, un plan de toilette en carrelage et un sol blanc.
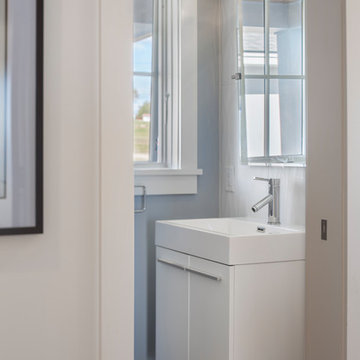
Photographer: Anthony Crisafulli
Cette photo montre un WC et toilettes chic de taille moyenne avec un placard à porte plane, des portes de placard blanches, un mur bleu, un sol en ardoise, un lavabo intégré et un sol gris.
Cette photo montre un WC et toilettes chic de taille moyenne avec un placard à porte plane, des portes de placard blanches, un mur bleu, un sol en ardoise, un lavabo intégré et un sol gris.
Idées déco de WC et toilettes avec des portes de placard blanches et un sol en ardoise
1