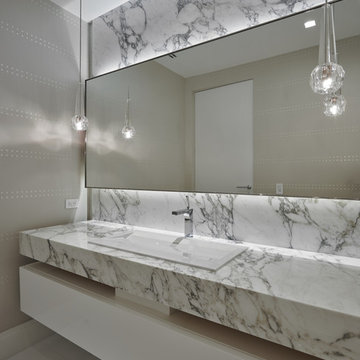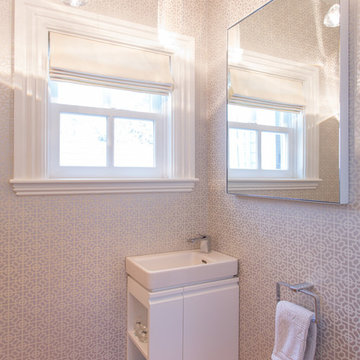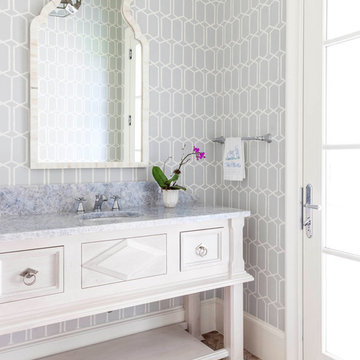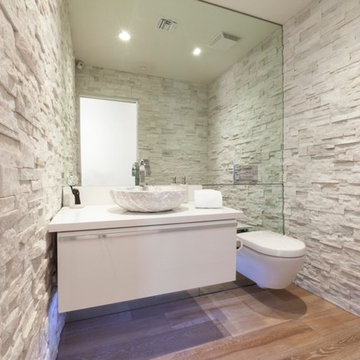Idées déco de WC et toilettes avec des portes de placard blanches
Trier par :
Budget
Trier par:Populaires du jour
1 - 20 sur 393 photos
1 sur 3

This jewel of a powder room started with our homeowner's obsession with William Morris "Strawberry Thief" wallpaper. After assessing the Feng Shui, we discovered that this bathroom was in her Wealth area. So, we really went to town! Glam, luxury, and extravagance were the watchwords. We added her grandmother's antique mirror, brass fixtures, a brick floor, and voila! A small but mighty powder room.

Dreamy Neutral Powder Room
Exemple d'un WC et toilettes tendance de taille moyenne avec des portes de placard blanches, un carrelage blanc, un lavabo encastré, un plan de toilette en marbre et un mur gris.
Exemple d'un WC et toilettes tendance de taille moyenne avec des portes de placard blanches, un carrelage blanc, un lavabo encastré, un plan de toilette en marbre et un mur gris.

The petite powder room features a wall-hint vanity and silver geometric wallpaper. Hand-formed glass pendants cast ethereal shadows on the walls and ceiling.
Photo: Eric Roth

Chipper Hatter
Cette photo montre un WC et toilettes chic de taille moyenne avec une vasque, un placard à porte affleurante, des portes de placard blanches, un plan de toilette en marbre, un mur jaune et un plan de toilette blanc.
Cette photo montre un WC et toilettes chic de taille moyenne avec une vasque, un placard à porte affleurante, des portes de placard blanches, un plan de toilette en marbre, un mur jaune et un plan de toilette blanc.

The counter in this award wining bathroom is an art photography image printed on steel and toped with glass to create a cool watery landscape for lovely handblown glass sea creatures and natural stone objects. The custom wall hung cabinet has carved panel doors for a cutting edge subtle texture.
Photographer: Dan Piassick

Architectural advisement, Interior Design, Custom Furniture Design & Art Curation by Chango & Co.
Photography by Sarah Elliott
See the feature in Domino Magazine

The powder room features a stainless vessel sink on a gorgeous marble vanity.
Exemple d'un grand WC et toilettes chic avec des portes de placard blanches, un mur gris, parquet foncé, une vasque, un plan de toilette en marbre, un sol marron, un plan de toilette multicolore et un placard avec porte à panneau encastré.
Exemple d'un grand WC et toilettes chic avec des portes de placard blanches, un mur gris, parquet foncé, une vasque, un plan de toilette en marbre, un sol marron, un plan de toilette multicolore et un placard avec porte à panneau encastré.

Nathan Schroder Photography
BK Design Studio
Inspiration pour un WC et toilettes traditionnel de taille moyenne avec un lavabo encastré, un placard en trompe-l'oeil, des portes de placard blanches et un mur gris.
Inspiration pour un WC et toilettes traditionnel de taille moyenne avec un lavabo encastré, un placard en trompe-l'oeil, des portes de placard blanches et un mur gris.

The bold, deep blue and white patterned wallpaper selected for this powder bathroom in a recent whole home remodel delivers major design impact in this small space. Paired with brushed brass fixtures and an intricate mirror, the room became a jewel box for guests to enjoy.

A mid-tone blue vanity in a Dallas master bathroom
Cette photo montre un grand WC et toilettes bord de mer avec un placard à porte shaker, des portes de placard blanches, carreaux de ciment au sol, un plan de toilette en quartz modifié, un sol bleu, un mur blanc, une vasque et un plan de toilette gris.
Cette photo montre un grand WC et toilettes bord de mer avec un placard à porte shaker, des portes de placard blanches, carreaux de ciment au sol, un plan de toilette en quartz modifié, un sol bleu, un mur blanc, une vasque et un plan de toilette gris.

We always say that a powder room is the “gift” you give to the guests in your home; a special detail here and there, a touch of color added, and the space becomes a delight! This custom beauty, completed in January 2020, was carefully crafted through many construction drawings and meetings.
We intentionally created a shallower depth along both sides of the sink area in order to accommodate the location of the door openings. (The right side of the image leads to the foyer, while the left leads to a closet water closet room.) We even had the casing/trim applied after the countertop was installed in order to bring the marble in one piece! Setting the height of the wall faucet and wall outlet for the exposed P-Trap meant careful calculation and precise templating along the way, with plenty of interior construction drawings. But for such detail, it was well worth it.
From the book-matched miter on our black and white marble, to the wall mounted faucet in matte black, each design element is chosen to play off of the stacked metallic wall tile and scones. Our homeowners were thrilled with the results, and we think their guests are too!

Exemple d'un très grand WC et toilettes chic avec un placard avec porte à panneau surélevé, des portes de placard blanches, WC à poser, un carrelage blanc, un carrelage métro, un mur gris, un sol en carrelage de céramique, un lavabo encastré, un plan de toilette en marbre, un sol gris, un plan de toilette gris, meuble-lavabo suspendu et boiseries.

Stone walls, wall mounted toilet and vanity,
Idées déco pour un WC suspendu contemporain de taille moyenne avec un placard à porte plane, un carrelage de pierre, parquet clair, une vasque, un plan de toilette en quartz modifié, des portes de placard blanches, un carrelage blanc et un mur blanc.
Idées déco pour un WC suspendu contemporain de taille moyenne avec un placard à porte plane, un carrelage de pierre, parquet clair, une vasque, un plan de toilette en quartz modifié, des portes de placard blanches, un carrelage blanc et un mur blanc.

Inspiration pour un WC et toilettes traditionnel avec des portes de placard blanches, des carreaux de porcelaine, un mur blanc, un sol en carrelage de porcelaine, un lavabo encastré, un plan de toilette en quartz, un sol multicolore, un plan de toilette beige et meuble-lavabo sur pied.

Pool bathroom with wall panelling painted in Farrow & Ball "Bancha"
Idées déco pour un petit WC suspendu bord de mer avec des portes de placard blanches, un carrelage beige, un mur vert, un sol en marbre, un lavabo suspendu, un sol noir, un plan de toilette blanc et du lambris.
Idées déco pour un petit WC suspendu bord de mer avec des portes de placard blanches, un carrelage beige, un mur vert, un sol en marbre, un lavabo suspendu, un sol noir, un plan de toilette blanc et du lambris.

Небольшой гостевой санузел. Отделка стен выполнена керамогранитом с активным рисунком камня оникс. Латунные смесители подчеркивают изысканность помещения.

The powder room is placed perfectly for great room guests to use. Photography by Diana Todorova
Réalisation d'un WC et toilettes marin de taille moyenne avec un placard à porte affleurante, des portes de placard blanches, WC à poser, un carrelage blanc, un mur blanc, parquet clair, un lavabo encastré, un plan de toilette en marbre, un sol beige et un plan de toilette gris.
Réalisation d'un WC et toilettes marin de taille moyenne avec un placard à porte affleurante, des portes de placard blanches, WC à poser, un carrelage blanc, un mur blanc, parquet clair, un lavabo encastré, un plan de toilette en marbre, un sol beige et un plan de toilette gris.

Powder room with floating vanity and shelf below. Frameless backlit full width mirror.
Cette image montre un petit WC et toilettes design avec un placard à porte plane, des portes de placard blanches, WC à poser, un carrelage gris, des carreaux de porcelaine, un mur blanc, sol en béton ciré, une vasque, un plan de toilette en bois, un sol gris, un plan de toilette marron et meuble-lavabo suspendu.
Cette image montre un petit WC et toilettes design avec un placard à porte plane, des portes de placard blanches, WC à poser, un carrelage gris, des carreaux de porcelaine, un mur blanc, sol en béton ciré, une vasque, un plan de toilette en bois, un sol gris, un plan de toilette marron et meuble-lavabo suspendu.

Martin King Photography
Inspiration pour un petit WC et toilettes marin avec un placard en trompe-l'oeil, des portes de placard blanches, un mur gris, un sol en carrelage de terre cuite, un lavabo intégré, un plan de toilette en marbre, un sol multicolore, un carrelage multicolore et un plan de toilette gris.
Inspiration pour un petit WC et toilettes marin avec un placard en trompe-l'oeil, des portes de placard blanches, un mur gris, un sol en carrelage de terre cuite, un lavabo intégré, un plan de toilette en marbre, un sol multicolore, un carrelage multicolore et un plan de toilette gris.

Modern Farmhouse Custom Home Design by Purser Architectural. Photography by White Orchid Photography. Granbury, Texas
Cette image montre un WC et toilettes rustique de taille moyenne avec un placard à porte shaker, des portes de placard blanches, un carrelage blanc, un carrelage de pierre, un mur blanc, un sol en calcaire, une vasque, un plan de toilette en granite, un sol blanc et un plan de toilette blanc.
Cette image montre un WC et toilettes rustique de taille moyenne avec un placard à porte shaker, des portes de placard blanches, un carrelage blanc, un carrelage de pierre, un mur blanc, un sol en calcaire, une vasque, un plan de toilette en granite, un sol blanc et un plan de toilette blanc.
Idées déco de WC et toilettes avec des portes de placard blanches
1