Idées déco de WC et toilettes avec des portes de placard bleues et un mur multicolore
Trier par :
Budget
Trier par:Populaires du jour
1 - 20 sur 123 photos
1 sur 3

Réalisation d'un WC et toilettes tradition avec un placard avec porte à panneau surélevé, des portes de placard bleues, un mur multicolore, un lavabo encastré et un plan de toilette blanc.

powder room
photo by Sara Terranova
Cette photo montre un petit WC et toilettes chic avec un placard à porte shaker, des portes de placard bleues, WC séparés, un mur multicolore, un sol en marbre, un lavabo encastré, un plan de toilette en quartz modifié, un sol gris et un plan de toilette blanc.
Cette photo montre un petit WC et toilettes chic avec un placard à porte shaker, des portes de placard bleues, WC séparés, un mur multicolore, un sol en marbre, un lavabo encastré, un plan de toilette en quartz modifié, un sol gris et un plan de toilette blanc.
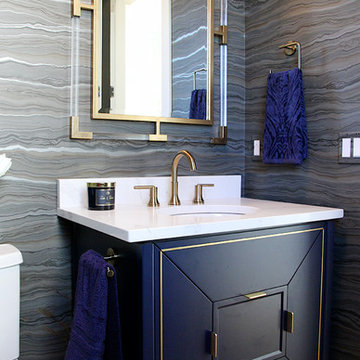
Idées déco pour un WC et toilettes classique avec un placard en trompe-l'oeil, des portes de placard bleues, un mur multicolore, parquet clair, un lavabo encastré et un sol beige.

Exemple d'un WC et toilettes bord de mer de taille moyenne avec un placard avec porte à panneau encastré, des portes de placard bleues, parquet clair, un lavabo posé, un plan de toilette en marbre, un sol marron, un plan de toilette blanc, meuble-lavabo sur pied, du papier peint, WC séparés et un mur multicolore.

Powder Room below stair
Aménagement d'un petit WC et toilettes classique avec un placard à porte affleurante, des portes de placard bleues, un sol en bois brun, une vasque, meuble-lavabo encastré, un plafond en papier peint, du papier peint, un mur multicolore, un sol marron et un plan de toilette blanc.
Aménagement d'un petit WC et toilettes classique avec un placard à porte affleurante, des portes de placard bleues, un sol en bois brun, une vasque, meuble-lavabo encastré, un plafond en papier peint, du papier peint, un mur multicolore, un sol marron et un plan de toilette blanc.

A tiny room, a tiny window, and a very tiny vanity...how to make this powder room shine? Our redesign included this stunning paper, a custom sink and vanity surround, and sparkling metallic accents. Now this formerly dull room is a stylish surprise.

A contemporary powder room with bold wallpaper, Photography by Susie Brenner
Réalisation d'un WC et toilettes tradition de taille moyenne avec un placard avec porte à panneau encastré, des portes de placard bleues, un carrelage blanc, des carreaux de céramique, un mur multicolore, un sol en ardoise, un lavabo posé, un plan de toilette en surface solide, un sol gris et un plan de toilette blanc.
Réalisation d'un WC et toilettes tradition de taille moyenne avec un placard avec porte à panneau encastré, des portes de placard bleues, un carrelage blanc, des carreaux de céramique, un mur multicolore, un sol en ardoise, un lavabo posé, un plan de toilette en surface solide, un sol gris et un plan de toilette blanc.
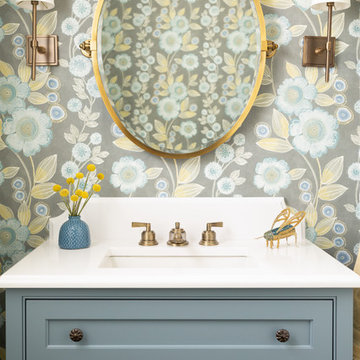
Powder room vanity Benjamin Moore polaris blue
Wallpaper "bloom"
Idées déco pour un WC et toilettes bord de mer avec un placard à porte affleurante, des portes de placard bleues, un mur multicolore, un lavabo encastré et un plan de toilette blanc.
Idées déco pour un WC et toilettes bord de mer avec un placard à porte affleurante, des portes de placard bleues, un mur multicolore, un lavabo encastré et un plan de toilette blanc.
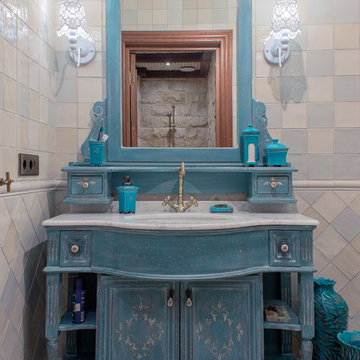
Aménagement d'un WC et toilettes romantique avec des portes de placard bleues, un carrelage multicolore, des carreaux de céramique, un sol en carrelage de céramique, une vasque, un plan de toilette en marbre, un mur multicolore et un placard en trompe-l'oeil.

Spacecrafting Photography
Idées déco pour un petit WC et toilettes classique avec un placard avec porte à panneau surélevé, des portes de placard bleues, WC à poser, un mur multicolore, un lavabo encastré, un plan de toilette en marbre, un plan de toilette beige, meuble-lavabo encastré et du papier peint.
Idées déco pour un petit WC et toilettes classique avec un placard avec porte à panneau surélevé, des portes de placard bleues, WC à poser, un mur multicolore, un lavabo encastré, un plan de toilette en marbre, un plan de toilette beige, meuble-lavabo encastré et du papier peint.
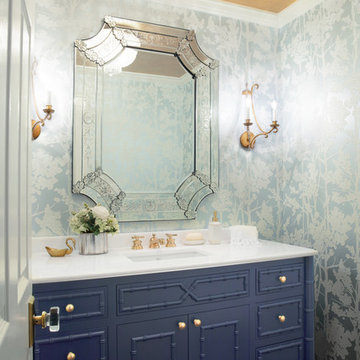
Capped with white marble countertops, a rich blue vanity with faux bamboo detailing is the centerpiece of this bejeweled powder room. Gold detailing abounds from the hand painted ceiling to the gleaming faucet and cabinet hardware. Continuing the gold theme, a pair of antiqued brass sconces flank an elegant Venetian mirror. A glass beaded light fixture sparkles from above, illuminating the shimmering metallics of the aqua tree patterned wallpaper while a rug in shades of deep teal covers the walnut stained floor.
Carter Tippins Photography

Aménagement d'un petit WC suspendu industriel avec un placard à porte plane, des portes de placard bleues, un carrelage multicolore, des carreaux de céramique, un mur multicolore, un sol multicolore et un sol en carrelage de porcelaine.
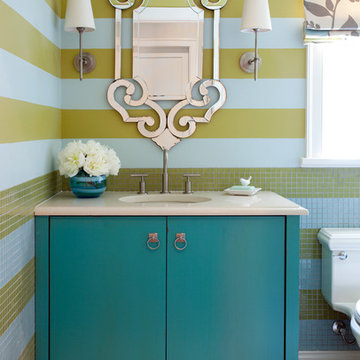
SW6478 Watery (Blue); SW6402 Antiquity (Green); SW6480 Lagoon (Vanity). Mirror is from Horchow. Photographer: Nancy Nolan.
Inspiration pour un WC et toilettes traditionnel avec des portes de placard bleues, un mur multicolore, un lavabo encastré et un placard en trompe-l'oeil.
Inspiration pour un WC et toilettes traditionnel avec des portes de placard bleues, un mur multicolore, un lavabo encastré et un placard en trompe-l'oeil.

This 4,500 sq ft basement in Long Island is high on luxe, style, and fun. It has a full gym, golf simulator, arcade room, home theater, bar, full bath, storage, and an entry mud area. The palette is tight with a wood tile pattern to define areas and keep the space integrated. We used an open floor plan but still kept each space defined. The golf simulator ceiling is deep blue to simulate the night sky. It works with the room/doors that are integrated into the paneling — on shiplap and blue. We also added lights on the shuffleboard and integrated inset gym mirrors into the shiplap. We integrated ductwork and HVAC into the columns and ceiling, a brass foot rail at the bar, and pop-up chargers and a USB in the theater and the bar. The center arm of the theater seats can be raised for cuddling. LED lights have been added to the stone at the threshold of the arcade, and the games in the arcade are turned on with a light switch.
---
Project designed by Long Island interior design studio Annette Jaffe Interiors. They serve Long Island including the Hamptons, as well as NYC, the tri-state area, and Boca Raton, FL.
For more about Annette Jaffe Interiors, click here:
https://annettejaffeinteriors.com/
To learn more about this project, click here:
https://annettejaffeinteriors.com/basement-entertainment-renovation-long-island/
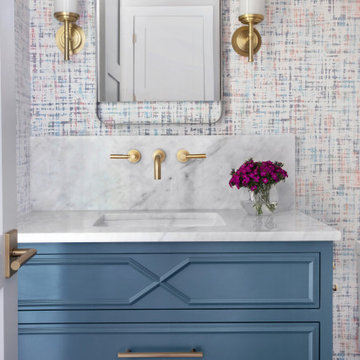
Martha O'Hara Interiors, Interior Design & Photo Styling | Olson Defendorf Custom Homes, Builder | Cornerstone Architects, Architect | Cate Black, Photography
Please Note: All “related,” “similar,” and “sponsored” products tagged or listed by Houzz are not actual products pictured. They have not been approved by Martha O’Hara Interiors nor any of the professionals credited. For information about our work, please contact design@oharainteriors.com.
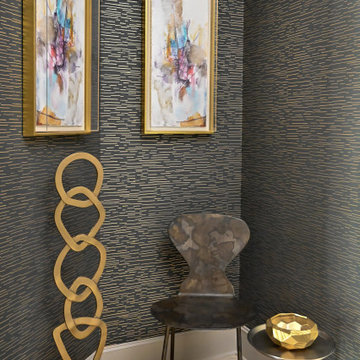
Another view of the moody pool bathroom's seating area that utilized the unique layout of this room.
Réalisation d'un petit WC et toilettes tradition avec un placard à porte plane, des portes de placard bleues, WC à poser, un mur multicolore, un sol en carrelage de porcelaine, un lavabo posé, un plan de toilette en quartz, un sol blanc, un plan de toilette blanc, meuble-lavabo sur pied et du papier peint.
Réalisation d'un petit WC et toilettes tradition avec un placard à porte plane, des portes de placard bleues, WC à poser, un mur multicolore, un sol en carrelage de porcelaine, un lavabo posé, un plan de toilette en quartz, un sol blanc, un plan de toilette blanc, meuble-lavabo sur pied et du papier peint.

Aménagement d'un grand WC et toilettes classique avec des portes de placard bleues, un mur multicolore, parquet clair, un plan de toilette en quartz modifié, un sol beige, un plan de toilette blanc et meuble-lavabo encastré.
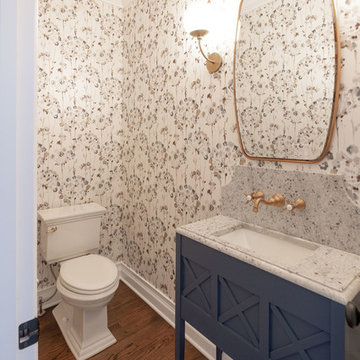
Idée de décoration pour un WC et toilettes champêtre de taille moyenne avec un placard en trompe-l'oeil, des portes de placard bleues, WC séparés, un mur multicolore, un lavabo encastré, un sol marron et parquet foncé.
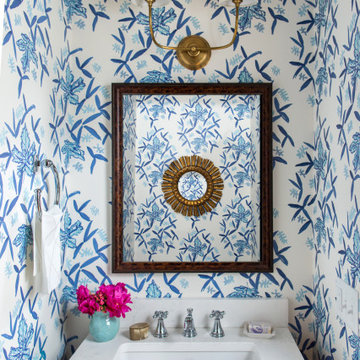
Powder room remodel with blue and white wallpaper, navy and brass cabinets in Chapel Hill.
Idées déco pour un petit WC et toilettes classique avec un placard à porte plane, des portes de placard bleues, un mur multicolore, un lavabo encastré et un plan de toilette blanc.
Idées déco pour un petit WC et toilettes classique avec un placard à porte plane, des portes de placard bleues, un mur multicolore, un lavabo encastré et un plan de toilette blanc.
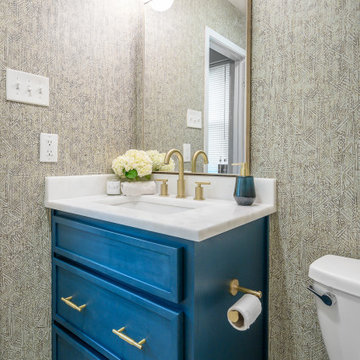
Cette photo montre un petit WC et toilettes chic avec un placard à porte shaker, des portes de placard bleues, WC séparés, un mur multicolore, un sol en carrelage de porcelaine, un lavabo encastré, un plan de toilette en marbre, un sol beige, un plan de toilette blanc, meuble-lavabo encastré et du papier peint.
Idées déco de WC et toilettes avec des portes de placard bleues et un mur multicolore
1