Idées déco de WC et toilettes avec des portes de placard bleues et un plan de toilette en granite
Trier par :
Budget
Trier par:Populaires du jour
1 - 20 sur 56 photos
1 sur 3

Toilettes de réception suspendu avec son lave-main siphon, robinet et interrupteur laiton. Mélange de carrelage imitation carreau-ciment, carrelage metro et peinture bleu.

Bathroom facelift, new countertops, saved sink, new faucet, backsplash in herringbone pattern, new hanging sconces, new hardware
Idées déco pour un petit WC et toilettes classique avec des portes de placard bleues, un carrelage bleu, des carreaux de porcelaine, un mur bleu, un lavabo posé, un plan de toilette en granite, un plan de toilette multicolore et meuble-lavabo encastré.
Idées déco pour un petit WC et toilettes classique avec des portes de placard bleues, un carrelage bleu, des carreaux de porcelaine, un mur bleu, un lavabo posé, un plan de toilette en granite, un plan de toilette multicolore et meuble-lavabo encastré.
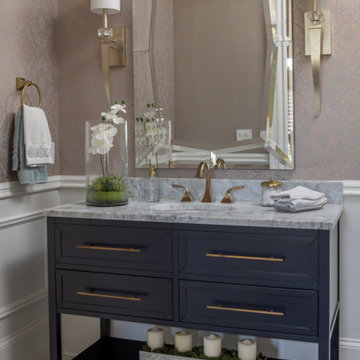
Our Atlanta studio renovated this traditional home with new furniture, accessories, art, and window treatments, so it flaunts a light, fresh look while maintaining its traditional charm. The fully renovated kitchen and breakfast area exude style and functionality, while the formal dining showcases elegant curves and ornate statement lighting. The family room and formal sitting room are perfect for spending time with loved ones and entertaining, and the powder room juxtaposes dark cabinets with Damask wallpaper and sleek lighting. The lush, calming master suite provides a perfect oasis for unwinding and rejuvenating.
---
Project designed by Atlanta interior design firm, VRA Interiors. They serve the entire Atlanta metropolitan area including Buckhead, Dunwoody, Sandy Springs, Cobb County, and North Fulton County.
For more about VRA Interior Design, see here: https://www.vrainteriors.com/
To learn more about this project, see here:
https://www.vrainteriors.com/portfolio/traditional-atlanta-home-renovation/
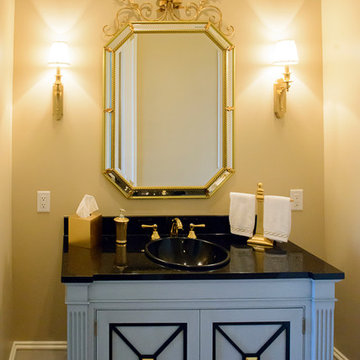
Powder Black Galaxy Room. Black Galaxy Granite. Sink bowl also in black galaxy granite. Gold fixtures. Black trim cabinet faces. Very elegant!
Réalisation d'un WC et toilettes design avec un lavabo posé, un placard avec porte à panneau surélevé, des portes de placard bleues, un plan de toilette en granite, un carrelage noir et un mur beige.
Réalisation d'un WC et toilettes design avec un lavabo posé, un placard avec porte à panneau surélevé, des portes de placard bleues, un plan de toilette en granite, un carrelage noir et un mur beige.
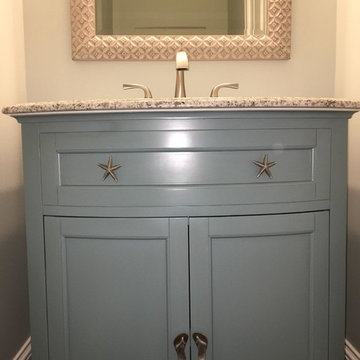
Idées déco pour un WC et toilettes bord de mer de taille moyenne avec un placard à porte shaker, des portes de placard bleues, un mur beige, parquet foncé, un lavabo encastré et un plan de toilette en granite.
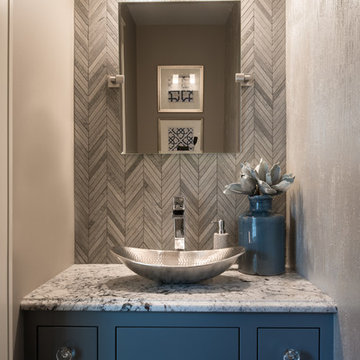
Scott Amundson Photography
Cette photo montre un petit WC et toilettes chic avec un placard à porte shaker, des portes de placard bleues, un carrelage gris, du carrelage en marbre, un mur gris, une vasque et un plan de toilette en granite.
Cette photo montre un petit WC et toilettes chic avec un placard à porte shaker, des portes de placard bleues, un carrelage gris, du carrelage en marbre, un mur gris, une vasque et un plan de toilette en granite.

You’d never know by looking at this stunning cottage that the project began by raising the entire home six feet above the foundation. The Birchwood field team used their expertise to carefully lift the home in order to pour an entirely new foundation. With the base of the home secure, our craftsmen moved indoors to remodel the home’s kitchen and bathrooms.
The sleek kitchen features gray, custom made inlay cabinetry that brings out the detail in the one of a kind quartz countertop. A glitzy marble tile backsplash completes the contemporary styled kitchen.
Photo credit: Phoenix Photographic
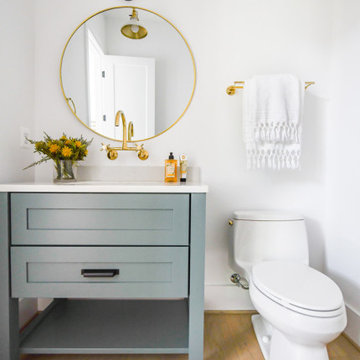
This modern farmhouse in Vienna showcases our studio’s signature style of uniting California-cool style with Midwestern traditional. Double islands in the kitchen offer loads of counter space and can function as dining and workstations. The black-and-white palette lends a modern vibe to the setup. A sleek bar adjacent to the kitchen flaunts open shelves and wooden cabinetry that allows for stylish entertaining. While warmer hues are used in the living areas and kitchen, the bathrooms are a picture of tranquility with colorful cabinetry and a calming ambiance created with elegant fixtures and decor.
---
Project designed by Vienna interior design studio Amy Peltier Interior Design & Home. They serve Mclean, Vienna, Bethesda, DC, Potomac, Great Falls, Chevy Chase, Rockville, Oakton, Alexandria, and the surrounding area.
---
For more about Amy Peltier Interior Design & Home, click here: https://peltierinteriors.com/
To learn more about this project, click here:
https://peltierinteriors.com/portfolio/modern-elegant-farmhouse-interior-design-vienna/

Photo by DM Images
Idées déco pour un petit WC et toilettes classique avec un placard avec porte à panneau encastré, des portes de placard bleues, un mur bleu, parquet foncé, un lavabo encastré, un plan de toilette en granite, un sol marron, un plan de toilette noir et WC séparés.
Idées déco pour un petit WC et toilettes classique avec un placard avec porte à panneau encastré, des portes de placard bleues, un mur bleu, parquet foncé, un lavabo encastré, un plan de toilette en granite, un sol marron, un plan de toilette noir et WC séparés.
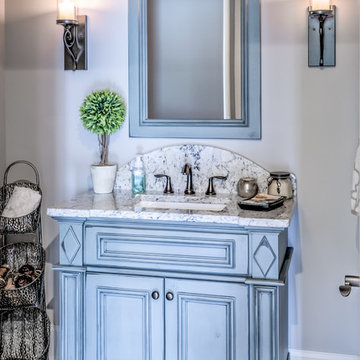
Réalisation d'un WC et toilettes tradition de taille moyenne avec un placard en trompe-l'oeil, un mur gris, un sol en bois brun, un lavabo encastré, un plan de toilette en granite et des portes de placard bleues.
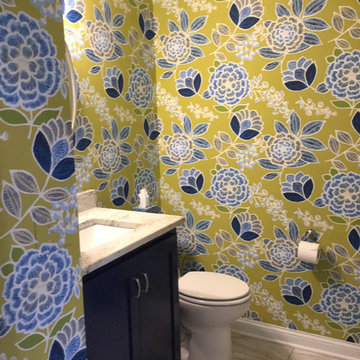
We wanted to make this powder room "lively" and thus no need for art.
Idées déco pour un petit WC et toilettes classique avec un placard à porte shaker, des portes de placard bleues, WC séparés, un mur multicolore, un lavabo encastré, un plan de toilette en granite, un sol en vinyl et un sol blanc.
Idées déco pour un petit WC et toilettes classique avec un placard à porte shaker, des portes de placard bleues, WC séparés, un mur multicolore, un lavabo encastré, un plan de toilette en granite, un sol en vinyl et un sol blanc.

Rust onyx 2x2 octagon and dot.
Inspiration pour un petit WC et toilettes marin avec un placard avec porte à panneau encastré, un carrelage beige, un carrelage blanc, un mur beige, un sol en marbre, un lavabo encastré, un plan de toilette en granite, des portes de placard bleues, un carrelage de pierre et un plan de toilette beige.
Inspiration pour un petit WC et toilettes marin avec un placard avec porte à panneau encastré, un carrelage beige, un carrelage blanc, un mur beige, un sol en marbre, un lavabo encastré, un plan de toilette en granite, des portes de placard bleues, un carrelage de pierre et un plan de toilette beige.

Uniquely situated on a double lot high above the river, this home stands proudly amongst the wooded backdrop. The homeowner's decision for the two-toned siding with dark stained cedar beams fits well with the natural setting. Tour this 2,000 sq ft open plan home with unique spaces above the garage and in the daylight basement.
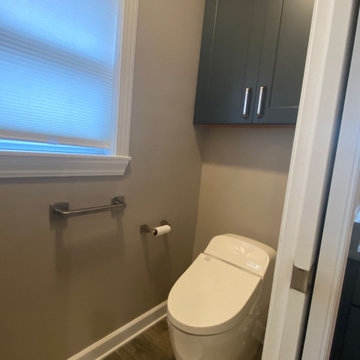
Cabinets: Decora Sloan Maple in Mount Etna finish
Tops: Granite (Blue Jean-honed)
Sinks: Mr Direct white undermounts
Faucets: Delta Dryden
Toekick lighting: Hafele LED
Tile: Lobby is Emser mokuki Gere 2
Shower walls; Emser 12" x 24" Gateway Avorio tile
Bidet: Toto
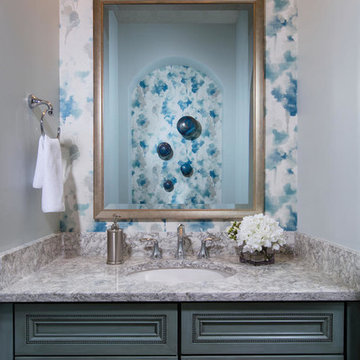
The powder room features a subdued floral patterend wallcovering with touches of metalic accents throughout.
Inspiration pour un petit WC et toilettes marin avec un placard avec porte à panneau surélevé, des portes de placard bleues, un plan de toilette en granite, un plan de toilette gris, un mur multicolore et un lavabo encastré.
Inspiration pour un petit WC et toilettes marin avec un placard avec porte à panneau surélevé, des portes de placard bleues, un plan de toilette en granite, un plan de toilette gris, un mur multicolore et un lavabo encastré.
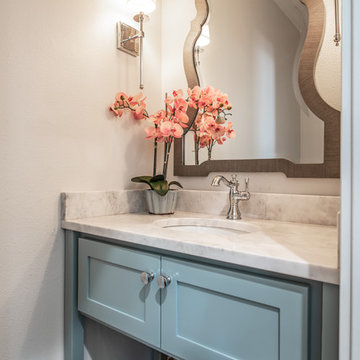
Aménagement d'un WC et toilettes campagne de taille moyenne avec un placard à porte shaker, des portes de placard bleues, un mur gris, un lavabo encastré, un plan de toilette en granite et un plan de toilette gris.
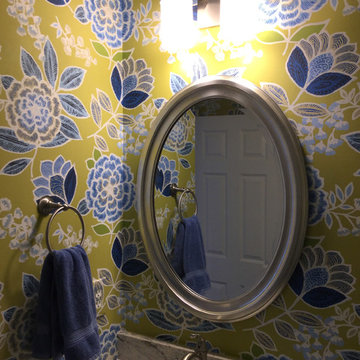
Inspiration pour un petit WC et toilettes traditionnel avec WC séparés, un mur multicolore, un lavabo encastré, un plan de toilette en granite, un placard à porte shaker, des portes de placard bleues, un sol en vinyl et un sol blanc.
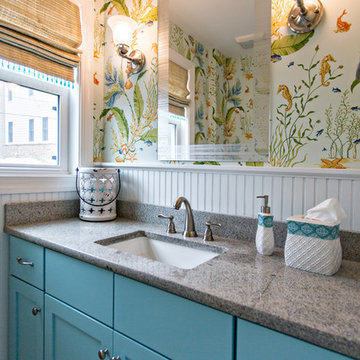
Glenn Bashaw, Images in Light
Cette image montre un WC et toilettes marin de taille moyenne avec un placard à porte shaker, des portes de placard bleues, WC séparés, un mur multicolore, un sol en carrelage de céramique, un lavabo encastré et un plan de toilette en granite.
Cette image montre un WC et toilettes marin de taille moyenne avec un placard à porte shaker, des portes de placard bleues, WC séparés, un mur multicolore, un sol en carrelage de céramique, un lavabo encastré et un plan de toilette en granite.
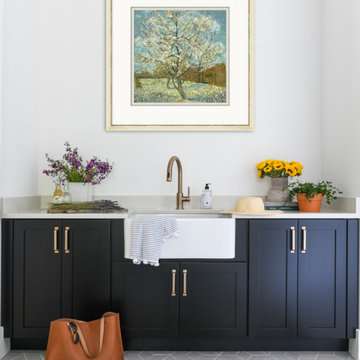
This modern farmhouse in Vienna showcases our studio’s signature style of uniting California-cool style with Midwestern traditional. Double islands in the kitchen offer loads of counter space and can function as dining and workstations. The black-and-white palette lends a modern vibe to the setup. A sleek bar adjacent to the kitchen flaunts open shelves and wooden cabinetry that allows for stylish entertaining. While warmer hues are used in the living areas and kitchen, the bathrooms are a picture of tranquility with colorful cabinetry and a calming ambiance created with elegant fixtures and decor.
---
Project designed by Vienna interior design studio Amy Peltier Interior Design & Home. They serve Mclean, Vienna, Bethesda, DC, Potomac, Great Falls, Chevy Chase, Rockville, Oakton, Alexandria, and the surrounding area.
---
For more about Amy Peltier Interior Design & Home, click here: https://peltierinteriors.com/
To learn more about this project, click here:
https://peltierinteriors.com/portfolio/modern-elegant-farmhouse-interior-design-vienna/
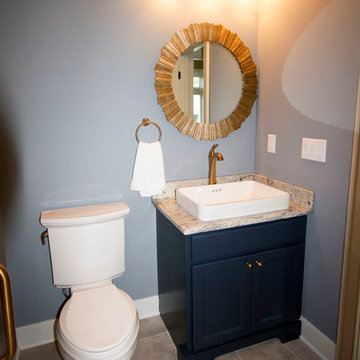
Homecrest Cabinets in Launter Maple in Cadet
Amerock Hardware
Aménagement d'un petit WC et toilettes classique avec des portes de placard bleues, un plan de toilette en granite, un placard à porte shaker, WC séparés, un mur bleu, un sol en carrelage de céramique, une vasque et un sol gris.
Aménagement d'un petit WC et toilettes classique avec des portes de placard bleues, un plan de toilette en granite, un placard à porte shaker, WC séparés, un mur bleu, un sol en carrelage de céramique, une vasque et un sol gris.
Idées déco de WC et toilettes avec des portes de placard bleues et un plan de toilette en granite
1