Idées déco de WC et toilettes avec des portes de placard bleues et un sol en vinyl
Trier par :
Budget
Trier par:Populaires du jour
1 - 20 sur 34 photos
1 sur 3
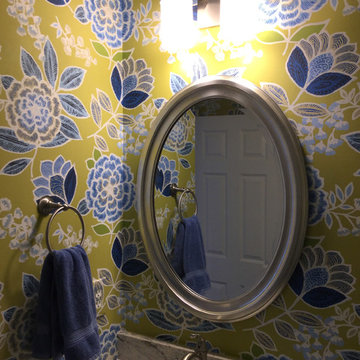
Inspiration pour un petit WC et toilettes traditionnel avec WC séparés, un mur multicolore, un lavabo encastré, un plan de toilette en granite, un placard à porte shaker, des portes de placard bleues, un sol en vinyl et un sol blanc.

We were referred by one of our best clients to help these clients re-imagine the main level public space of their new-to-them home.
They felt the home was nicely done, just not their style. They chose the house for the location, pool in the backyard and amazing basement space with theater and bar.
At the very first walk through we started throwing out big ideas, like removing all the walls, new kitchen layout, metal staircase, grand, but modern fireplace. They loved it all and said that this is the forever home... so not that money doesn't matter, but they want to do it once and love it.
Tschida Construction was our partner-in-crime and we brought the house from formal to modern with some really cool features. Our favorites were the faux concrete two story fireplace, the mirrored french doors at the front entry that allows you to see out but not in, and the statement quartzite island counter stone.

This small guest bathroom gets its coastal vibe from the subtle grasscloth wallpaper. A navy blue vanity with brass hardware continues the blue accent color throughout this home.
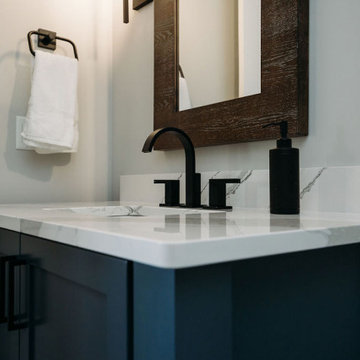
Idées déco pour un WC et toilettes classique de taille moyenne avec un placard à porte shaker, des portes de placard bleues, WC séparés, un mur gris, un sol en vinyl, un lavabo encastré, un plan de toilette en quartz modifié, un sol marron et un plan de toilette blanc.
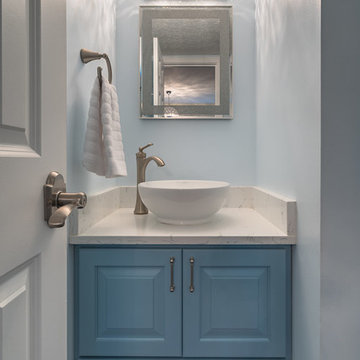
Vanity Countertop Quartz- Vicostone Ventisca w/ pencil edge, Decolav vanity sink, Moen faucet & accessories, Vanity light ET2 lighting MAX
Idée de décoration pour un petit WC et toilettes tradition avec un placard en trompe-l'oeil, des portes de placard bleues, un mur bleu, un sol en vinyl, un plan de toilette en quartz modifié, un sol marron et un plan de toilette blanc.
Idée de décoration pour un petit WC et toilettes tradition avec un placard en trompe-l'oeil, des portes de placard bleues, un mur bleu, un sol en vinyl, un plan de toilette en quartz modifié, un sol marron et un plan de toilette blanc.
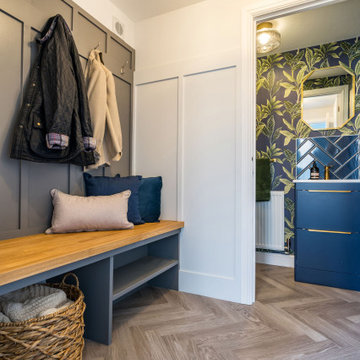
From the main entry to the house you can also now access a good size boot room with fitted storage and a small WC with a toilet and storage vanity. We really made a statement in here with a lovely dramatic wallpaper that works on the overall colour theme for the home.
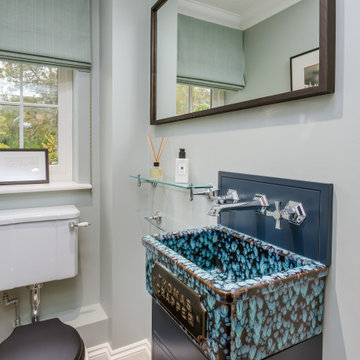
The Sbordoni Art Deco taps and Thomas Crapper basin create a luxurious feel to the small ground floor cloakroom.
Aménagement d'un petit WC et toilettes classique avec un placard à porte plane, des portes de placard bleues, WC séparés, un mur bleu, un sol en vinyl, une grande vasque et meuble-lavabo sur pied.
Aménagement d'un petit WC et toilettes classique avec un placard à porte plane, des portes de placard bleues, WC séparés, un mur bleu, un sol en vinyl, une grande vasque et meuble-lavabo sur pied.

John Hession Photography
Cette image montre un WC et toilettes rustique de taille moyenne avec un plan de toilette en quartz, un sol gris, un plan de toilette gris, un placard en trompe-l'oeil, des portes de placard bleues, WC séparés, un mur bleu, un sol en vinyl et un lavabo encastré.
Cette image montre un WC et toilettes rustique de taille moyenne avec un plan de toilette en quartz, un sol gris, un plan de toilette gris, un placard en trompe-l'oeil, des portes de placard bleues, WC séparés, un mur bleu, un sol en vinyl et un lavabo encastré.
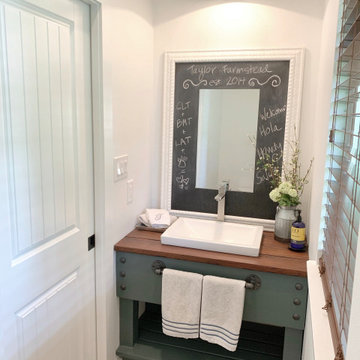
Aménagement d'un WC et toilettes campagne avec des portes de placard bleues, un mur blanc, un sol en vinyl, une vasque, un plan de toilette en bois, un sol gris et meuble-lavabo encastré.
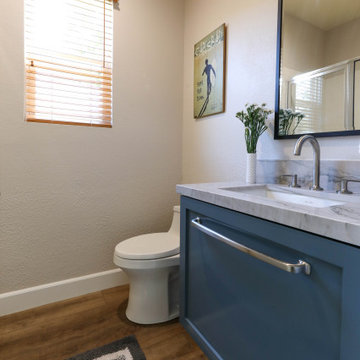
Transitional blue and white and gray guest bathroom with white pearl countertops and backsplash. Floating vanity with a large single drawer for extra storage.
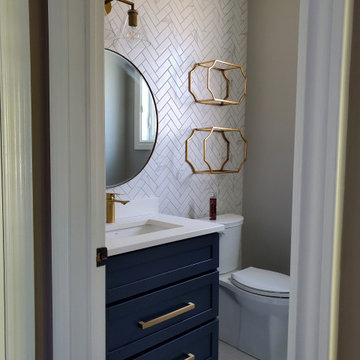
Inspiration pour un WC et toilettes minimaliste de taille moyenne avec un placard à porte shaker, des portes de placard bleues, un plan de toilette en quartz, un plan de toilette blanc, meuble-lavabo encastré, WC séparés, un carrelage blanc, un carrelage métro, un mur blanc, un sol en vinyl, un lavabo encastré, un sol multicolore et un plafond voûté.
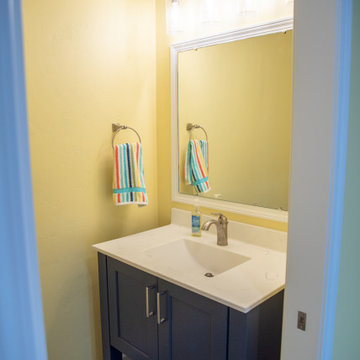
This half bath off the mudroom area repeats the navy painted cabinetry and yellow walls.
Exemple d'un WC et toilettes moderne de taille moyenne avec un placard à porte plane, des portes de placard bleues, WC séparés, un mur jaune, un sol en vinyl, un lavabo intégré, un plan de toilette en surface solide, un sol gris, un plan de toilette blanc et meuble-lavabo sur pied.
Exemple d'un WC et toilettes moderne de taille moyenne avec un placard à porte plane, des portes de placard bleues, WC séparés, un mur jaune, un sol en vinyl, un lavabo intégré, un plan de toilette en surface solide, un sol gris, un plan de toilette blanc et meuble-lavabo sur pied.
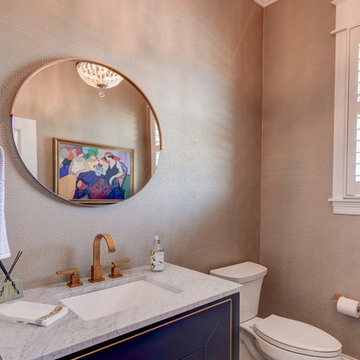
Refresh in this art-nouveau inspired powder bath. Gold accents mixing with the navy sink add an extra layer of luxury.
Idée de décoration pour un WC et toilettes bohème de taille moyenne avec un placard en trompe-l'oeil, des portes de placard bleues, WC séparés, un mur beige, un sol en vinyl, un lavabo de ferme, un plan de toilette en granite, un sol marron et un plan de toilette blanc.
Idée de décoration pour un WC et toilettes bohème de taille moyenne avec un placard en trompe-l'oeil, des portes de placard bleues, WC séparés, un mur beige, un sol en vinyl, un lavabo de ferme, un plan de toilette en granite, un sol marron et un plan de toilette blanc.
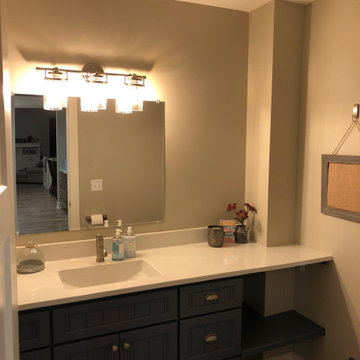
Great Northern Cabinetry, door style "Windsor-3", color "Smoky Blue", ONYX top in color "Icicle"
Cette image montre un petit WC et toilettes traditionnel avec un placard à porte affleurante, des portes de placard bleues, un sol en vinyl, un lavabo intégré, un plan de toilette en onyx, un plan de toilette blanc, un mur gris et un sol beige.
Cette image montre un petit WC et toilettes traditionnel avec un placard à porte affleurante, des portes de placard bleues, un sol en vinyl, un lavabo intégré, un plan de toilette en onyx, un plan de toilette blanc, un mur gris et un sol beige.
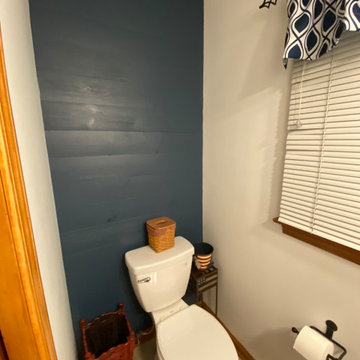
Their original bathrooms were in need of a major update
Inspiration pour un WC et toilettes rustique de taille moyenne avec un placard à porte affleurante, des portes de placard bleues, WC séparés, un carrelage blanc, un mur blanc, un sol en vinyl, un lavabo encastré, un plan de toilette en quartz modifié, un sol gris, un plan de toilette blanc et meuble-lavabo encastré.
Inspiration pour un WC et toilettes rustique de taille moyenne avec un placard à porte affleurante, des portes de placard bleues, WC séparés, un carrelage blanc, un mur blanc, un sol en vinyl, un lavabo encastré, un plan de toilette en quartz modifié, un sol gris, un plan de toilette blanc et meuble-lavabo encastré.
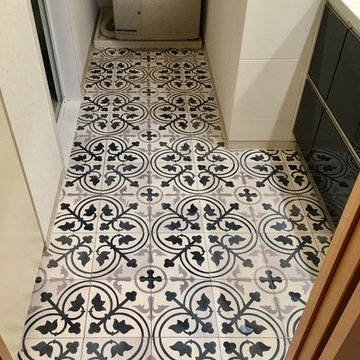
床のおしゃれCF(クッションフロア)の写真。(まだブルーのテープが…)
奥行きが広い洗面空間なので、ぜひ使っていただきたい!と思ってダメ元でご提案したでざいんを、ご主人様が気に入ってくださって採用となりました。
大柄なので狭い空間では映えませんが、ここなら洗面台の紺色の扉にもマッチして綺麗だと直感したので、採用していただいて嬉しかったです。
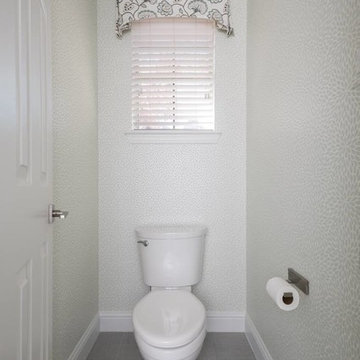
Michael Hunter
Idées déco pour un grand WC et toilettes classique avec un placard avec porte à panneau encastré, des portes de placard bleues, WC à poser, un carrelage multicolore, un carrelage métro, un mur beige, un sol en vinyl, une grande vasque, un plan de toilette en quartz modifié et un sol gris.
Idées déco pour un grand WC et toilettes classique avec un placard avec porte à panneau encastré, des portes de placard bleues, WC à poser, un carrelage multicolore, un carrelage métro, un mur beige, un sol en vinyl, une grande vasque, un plan de toilette en quartz modifié et un sol gris.
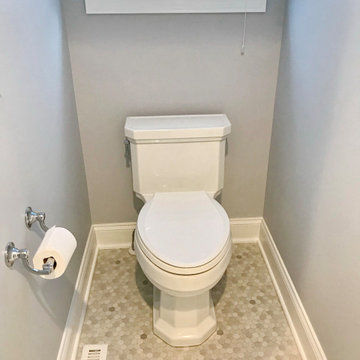
Inspiration pour un WC et toilettes avec un placard à porte shaker, des portes de placard bleues, un mur gris, un sol en vinyl, un lavabo intégré, un sol gris, un plan de toilette blanc et meuble-lavabo encastré.
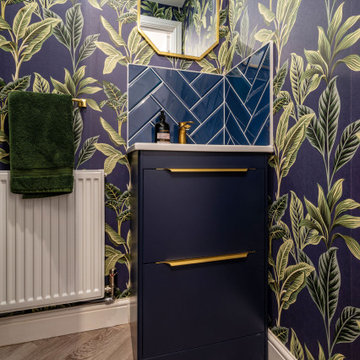
From the main entry to the house you can also now access a good size boot room with fitted storage and a small WC with a toilet and storage vanity. We really made a statement in here with a lovely dramatic wallpaper that works on the overall colour theme for the home.
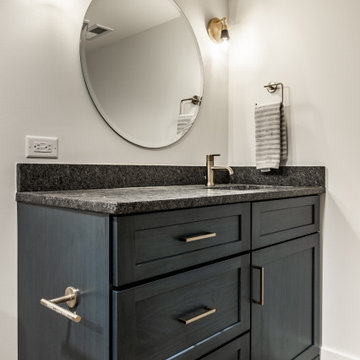
Exemple d'un WC et toilettes romantique de taille moyenne avec un placard à porte shaker, des portes de placard bleues, un carrelage noir, des carreaux de porcelaine, un mur gris, un sol en vinyl, un lavabo encastré, un plan de toilette en granite, un sol beige et meuble-lavabo encastré.
Idées déco de WC et toilettes avec des portes de placard bleues et un sol en vinyl
1