Idées déco de WC et toilettes avec des portes de placard bleues et un sol noir
Trier par :
Budget
Trier par:Populaires du jour
1 - 20 sur 20 photos
1 sur 3

This bathroom had lacked storage with a pedestal sink. The yellow walls and dark tiled floors made the space feel dated and old. We updated the bathroom with light bright light blue paint, rich blue vanity cabinet, and black and white Design Evo flooring. With a smaller mirror, we are able to add in a light above the vanity. This helped the space feel bigger and updated with the fixtures and cabinet.

Aménagement d'un petit WC et toilettes campagne avec un placard à porte shaker, des portes de placard bleues, WC à poser, un mur blanc, un sol en marbre, un lavabo encastré, un plan de toilette en quartz, un sol noir, un plan de toilette blanc et meuble-lavabo suspendu.
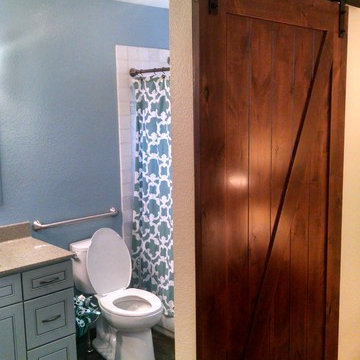
Industrial barn door with bulky hardware
Réalisation d'un petit WC et toilettes urbain avec un placard à porte affleurante, des portes de placard bleues, WC séparés, des carreaux de porcelaine, un mur bleu, un sol en ardoise, un lavabo encastré, un plan de toilette en quartz modifié, un sol noir et un plan de toilette marron.
Réalisation d'un petit WC et toilettes urbain avec un placard à porte affleurante, des portes de placard bleues, WC séparés, des carreaux de porcelaine, un mur bleu, un sol en ardoise, un lavabo encastré, un plan de toilette en quartz modifié, un sol noir et un plan de toilette marron.
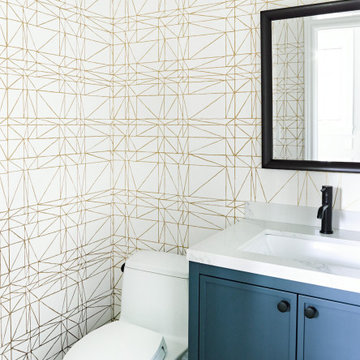
Inspiration pour un petit WC et toilettes traditionnel avec un placard à porte shaker, des portes de placard bleues, WC à poser, un mur multicolore, un lavabo encastré, un sol noir et un plan de toilette blanc.
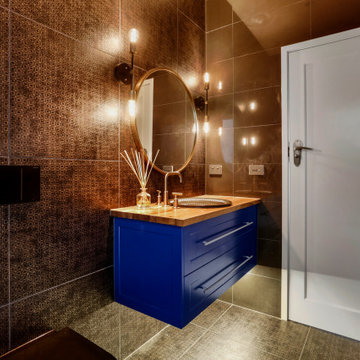
A bit of wow, this central powder room includes 2-pac custom shaker vanity, custom timber benchtop with drop in custom sink, hidden cistern toilet, large format tiles and specialised lighting to create a feeling of luxury.
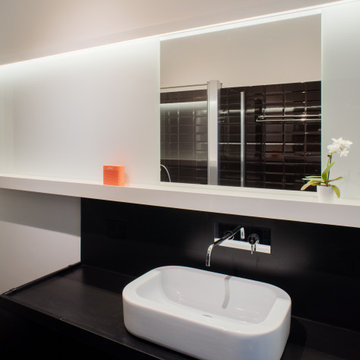
Aménagement d'un WC et toilettes contemporain de taille moyenne avec des portes de placard bleues, WC séparés, un carrelage noir, des carreaux de céramique, un mur blanc, un sol en calcaire, une vasque, un plan de toilette en calcaire, un sol noir, un plan de toilette noir et meuble-lavabo suspendu.
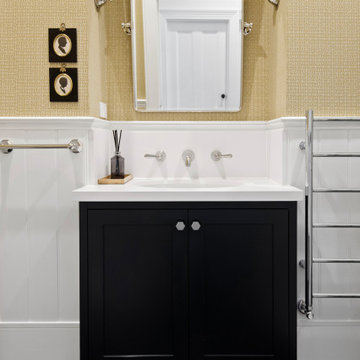
A guest powder room with shower creates a stunning space for both short and long term visitors. Beautiful marble hexagonal tiles with underfloor heating contrast against the marble wall tiles and feature wall paper.
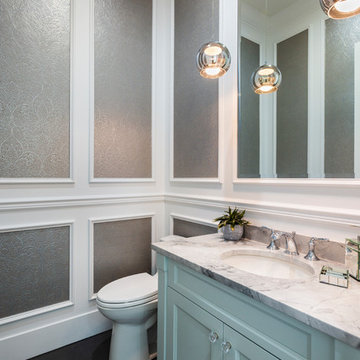
Cette photo montre un petit WC et toilettes chic avec un placard avec porte à panneau encastré, des portes de placard bleues, WC à poser, un mur gris, un sol en carrelage de terre cuite, un lavabo encastré, un plan de toilette en granite, un sol noir et un plan de toilette gris.
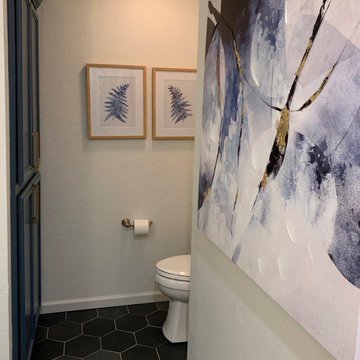
Inspiration pour un WC et toilettes traditionnel de taille moyenne avec des portes de placard bleues, du carrelage en marbre, un mur blanc, un sol en ardoise, une vasque, un plan de toilette en quartz modifié, un sol noir, un plan de toilette blanc et meuble-lavabo encastré.
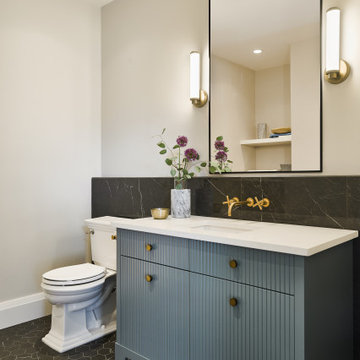
Custom v-groove painted bathroom vanity with furniture valance, white quartz countertops, under-mount sink, gold wall-mounted faucet, hexagon tiled floor, and dark backsplash.
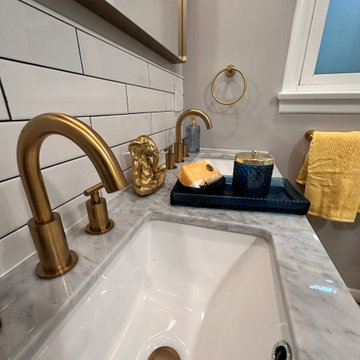
Réalisation d'un petit WC et toilettes minimaliste avec un placard en trompe-l'oeil, des portes de placard bleues, WC séparés, un carrelage blanc, des carreaux de céramique, un sol en carrelage de céramique, un lavabo intégré, un plan de toilette en quartz modifié, un sol noir, un plan de toilette blanc et meuble-lavabo sur pied.
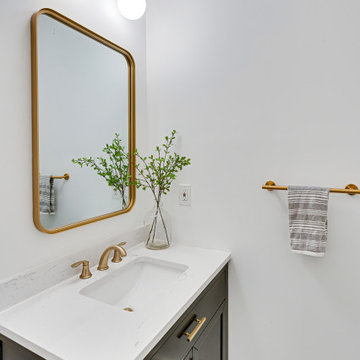
This room features crisp white walls that provide a neutral backdrop for the stunning blue vanity. The vanity boasts a luxurious white marble top with an elegant golden tap that matches the room's mirror frame and other decorative accents. Plants add a refreshing touch of nature, bringing the whole space to life.
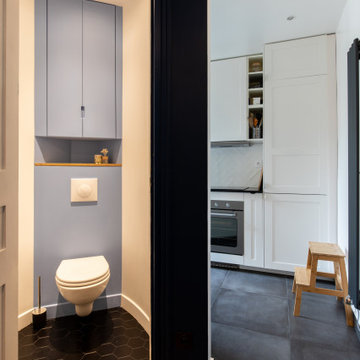
Les toilettes sont séparées. Toute la surface et la hauteur ont été exploitées pour y installer un modèle suspendu et un placard de rangement toute hauteur.
Les poignées ont été creusées dans l'épaisseur du bois avant la mise en peinture.
Dans cette pièce, on retrouve la couleur noire au sol et une autre nuance de bleu.
Sur la droite on aperçoit la cuisine. Comme pour l'entrée dans le séjour, la porte a été supprimée et l'ouverture est toute hauteur.
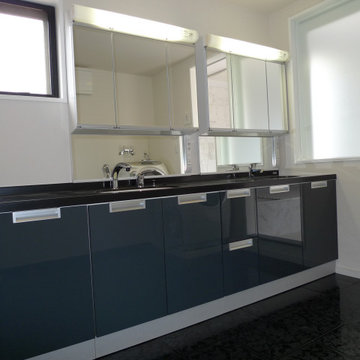
寝室に隣接する洗面所です。広いカウンターに洗面ボウルを2台設置しました。床仕上はガラスタイルです。
Cette image montre un WC et toilettes bohème de taille moyenne avec un placard à porte plane, des portes de placard bleues, un carrelage blanc, un mur blanc, un sol en carrelage de céramique, un lavabo encastré, un plan de toilette en surface solide, un sol noir, un plan de toilette noir, meuble-lavabo encastré, un plafond en papier peint et du papier peint.
Cette image montre un WC et toilettes bohème de taille moyenne avec un placard à porte plane, des portes de placard bleues, un carrelage blanc, un mur blanc, un sol en carrelage de céramique, un lavabo encastré, un plan de toilette en surface solide, un sol noir, un plan de toilette noir, meuble-lavabo encastré, un plafond en papier peint et du papier peint.

This bathroom had lacked storage with a pedestal sink. The yellow walls and dark tiled floors made the space feel dated and old. We updated the bathroom with light bright light blue paint, rich blue vanity cabinet, and black and white Design Evo flooring. With a smaller mirror, we are able to add in a light above the vanity. This helped the space feel bigger and updated with the fixtures and cabinet.

This bathroom had lacked storage with a pedestal sink. The yellow walls and dark tiled floors made the space feel dated and old. We updated the bathroom with light bright light blue paint, rich blue vanity cabinet, and black and white Design Evo flooring. With a smaller mirror, we are able to add in a light above the vanity. This helped the space feel bigger and updated with the fixtures and cabinet.

This bathroom had lacked storage with a pedestal sink. The yellow walls and dark tiled floors made the space feel dated and old. We updated the bathroom with light bright light blue paint, rich blue vanity cabinet, and black and white Design Evo flooring. With a smaller mirror, we are able to add in a light above the vanity. This helped the space feel bigger and updated with the fixtures and cabinet.
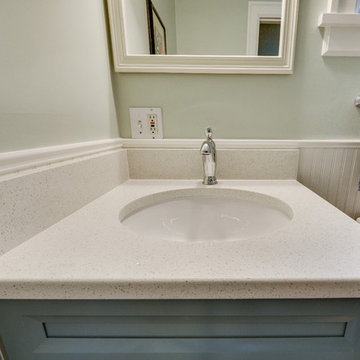
This bathroom had lacked storage with a pedestal sink. The yellow walls and dark tiled floors made the space feel dated and old. We updated the bathroom with light bright light blue paint, rich blue vanity cabinet, and black and white Design Evo flooring. With a smaller mirror, we are able to add in a light above the vanity. This helped the space feel bigger and updated with the fixtures and cabinet.
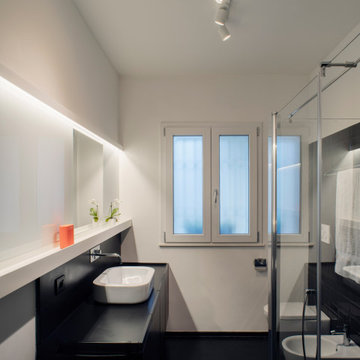
Idée de décoration pour un WC et toilettes design de taille moyenne avec des portes de placard bleues, WC séparés, un carrelage noir, des carreaux de céramique, un mur blanc, un sol en calcaire, une vasque, un plan de toilette en calcaire, un sol noir, un plan de toilette noir et meuble-lavabo suspendu.
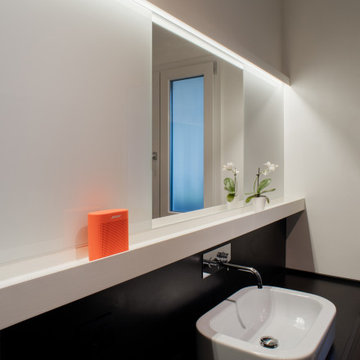
Réalisation d'un WC et toilettes design de taille moyenne avec des portes de placard bleues, WC séparés, un carrelage noir, des carreaux de céramique, un mur blanc, un sol en calcaire, une vasque, un plan de toilette en calcaire, un sol noir, un plan de toilette noir et meuble-lavabo suspendu.
Idées déco de WC et toilettes avec des portes de placard bleues et un sol noir
1