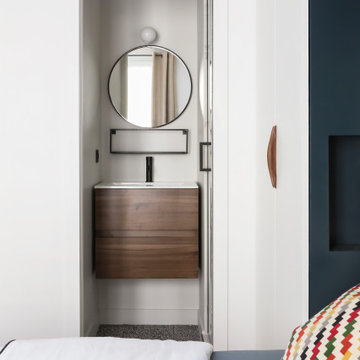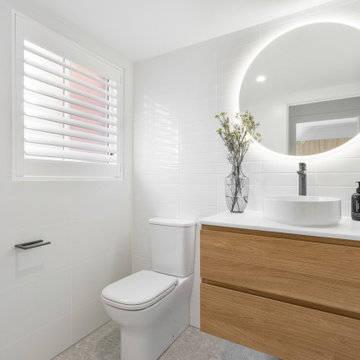Idées déco de WC et toilettes en bois vieilli et bois brun
Trier par :
Budget
Trier par:Populaires du jour
1 - 20 sur 4 969 photos
1 sur 3

Idée de décoration pour un petit WC et toilettes design en bois brun avec un placard à porte plane, un mur blanc, un lavabo intégré, un sol gris et un plan de toilette blanc.

wearebuff.com, Frederic Baillod
Idées déco pour un WC et toilettes rétro en bois brun avec un placard en trompe-l'oeil, un carrelage orange, un carrelage blanc, mosaïque, un mur blanc, un sol en carrelage de terre cuite, une vasque, un plan de toilette en verre et un sol orange.
Idées déco pour un WC et toilettes rétro en bois brun avec un placard en trompe-l'oeil, un carrelage orange, un carrelage blanc, mosaïque, un mur blanc, un sol en carrelage de terre cuite, une vasque, un plan de toilette en verre et un sol orange.

Inspiration pour un WC suspendu design en bois brun avec un placard à porte plane, un mur gris, parquet clair, une vasque, un sol beige et un plan de toilette noir.

Pebble Beach Powder Room. Photographer: John Merkl
Exemple d'un petit WC et toilettes bord de mer en bois vieilli avec un mur beige, un lavabo encastré, un sol beige, un placard sans porte, un sol en travertin et un plan de toilette blanc.
Exemple d'un petit WC et toilettes bord de mer en bois vieilli avec un mur beige, un lavabo encastré, un sol beige, un placard sans porte, un sol en travertin et un plan de toilette blanc.

A small space deserves just as much attention as a large space. This powder room is long and narrow. We didn't have the luxury of adding a vanity under the sink which also wouldn't have provided much storage since the plumbing would have taken up most of it. Using our creativity we devised a way to introduce corner/upper storage while adding a counter surface to this small space through custom millwork. We added visual interest behind the toilet by stacking three dimensional white porcelain tile.
Photographer: Stephani Buchman

Idée de décoration pour un WC et toilettes tradition en bois brun avec un placard à porte plane, un carrelage gris, un mur blanc, un sol en bois brun, une vasque, un sol marron et un plan de toilette blanc.

Cette photo montre un WC et toilettes chic en bois vieilli avec un placard en trompe-l'oeil, WC séparés, un mur multicolore, un lavabo encastré, un sol gris et un plan de toilette blanc.

Cette photo montre un petit WC et toilettes nature en bois brun avec un placard sans porte, un carrelage blanc, un mur blanc, un sol en calcaire, une vasque, un plan de toilette en bois et un plan de toilette marron.

Photo by Christopher Stark.
Idée de décoration pour un petit WC et toilettes nordique en bois brun avec un placard en trompe-l'oeil, un mur blanc et un sol multicolore.
Idée de décoration pour un petit WC et toilettes nordique en bois brun avec un placard en trompe-l'oeil, un mur blanc et un sol multicolore.

Emily Followill
Cette photo montre un petit WC et toilettes chic en bois brun avec un placard en trompe-l'oeil, WC séparés, un mur multicolore, un lavabo encastré, un plan de toilette en calcaire et un plan de toilette beige.
Cette photo montre un petit WC et toilettes chic en bois brun avec un placard en trompe-l'oeil, WC séparés, un mur multicolore, un lavabo encastré, un plan de toilette en calcaire et un plan de toilette beige.

Modern powder bath. A moody and rich palette with brass fixtures, black cle tile, terrazzo flooring and warm wood vanity.
Réalisation d'un petit WC et toilettes tradition en bois brun avec un placard sans porte, WC à poser, un carrelage noir, des carreaux en terre cuite, un mur vert, carreaux de ciment au sol, un plan de toilette en quartz modifié, un sol marron, un plan de toilette blanc et meuble-lavabo sur pied.
Réalisation d'un petit WC et toilettes tradition en bois brun avec un placard sans porte, WC à poser, un carrelage noir, des carreaux en terre cuite, un mur vert, carreaux de ciment au sol, un plan de toilette en quartz modifié, un sol marron, un plan de toilette blanc et meuble-lavabo sur pied.

Inspiration pour un petit WC et toilettes design en bois brun avec un carrelage beige, un mur beige, une vasque, un plan de toilette en bois, un plan de toilette marron, meuble-lavabo suspendu, des carreaux de porcelaine et un sol en carrelage de céramique.

Eye-Land: Named for the expansive white oak savanna views, this beautiful 5,200-square foot family home offers seamless indoor/outdoor living with five bedrooms and three baths, and space for two more bedrooms and a bathroom.
The site posed unique design challenges. The home was ultimately nestled into the hillside, instead of placed on top of the hill, so that it didn’t dominate the dramatic landscape. The openness of the savanna exposes all sides of the house to the public, which required creative use of form and materials. The home’s one-and-a-half story form pays tribute to the site’s farming history. The simplicity of the gable roof puts a modern edge on a traditional form, and the exterior color palette is limited to black tones to strike a stunning contrast to the golden savanna.
The main public spaces have oversized south-facing windows and easy access to an outdoor terrace with views overlooking a protected wetland. The connection to the land is further strengthened by strategically placed windows that allow for views from the kitchen to the driveway and auto court to see visitors approach and children play. There is a formal living room adjacent to the front entry for entertaining and a separate family room that opens to the kitchen for immediate family to gather before and after mealtime.

Cette image montre un WC et toilettes chalet en bois brun de taille moyenne avec un placard sans porte, un mur gris, un sol en bois brun, un lavabo posé, un plan de toilette en bois, un sol marron et un plan de toilette marron.

This lovely powder room has a beautiful metallic shagreen wallpaper and custom countertop with a custom antiqued mirror. I love the Rocky Mountain Hardware towel bar and faucet.
Jon Cook High 5 Productions

Powder room with table style vanity that was fabricated in our exclusive Bay Area cabinet shop. Ann Sacks Clodagh Shield tiled wall adds interest to this very small powder room that had previously been a hallway closet.

Cette image montre un WC suspendu rustique en bois brun et bois avec un placard à porte plane, un mur beige, parquet foncé, un lavabo encastré, un sol marron, un plan de toilette bleu et meuble-lavabo sur pied.

Cette photo montre un petit WC et toilettes moderne en bois brun avec un placard à porte plane, WC séparés, un carrelage blanc, une vasque, un sol gris, un plan de toilette blanc et meuble-lavabo suspendu.

Small and stylish powder room remodel in Bellevue, Washington. It is hard to tell from the photo but the wallpaper is a very light blush color which adds an element of surprise and warmth to the space.

All new space created during a kitchen remodel. Custom vanity with Stain Finish with door for concealed storage. Wall covering to add interest to new walls in an old home. Wainscoting panels to allow for contrast with a paint color. Mix of brass finishes of fixtures and use new reproduction push-button switches to match existing throughout.
Idées déco de WC et toilettes en bois vieilli et bois brun
1