Idées déco de WC et toilettes en bois brun avec un mur vert
Trier par:Populaires du jour
1 - 20 sur 122 photos

Main level powder bathroom featuring floating vanity, Quartz slab counter top and site finished hardwood flooring.
Réalisation d'un WC et toilettes design en bois brun de taille moyenne avec un placard à porte plane, WC séparés, un mur vert, parquet clair, un lavabo encastré, un plan de toilette en quartz modifié, un plan de toilette blanc et un sol beige.
Réalisation d'un WC et toilettes design en bois brun de taille moyenne avec un placard à porte plane, WC séparés, un mur vert, parquet clair, un lavabo encastré, un plan de toilette en quartz modifié, un plan de toilette blanc et un sol beige.

Exemple d'un WC et toilettes chic en bois brun de taille moyenne avec des carreaux de miroir, un mur vert, parquet foncé, un plan de toilette en quartz modifié, un plan de toilette blanc, meuble-lavabo sur pied, un placard à porte plane, un lavabo posé et un sol marron.
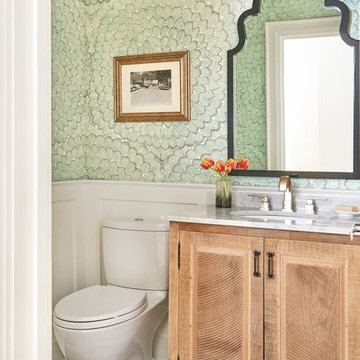
Réalisation d'un WC et toilettes tradition en bois brun avec un placard en trompe-l'oeil, un mur vert, un lavabo encastré, un sol gris et un plan de toilette blanc.

Exemple d'un WC et toilettes nature en bois brun avec un placard en trompe-l'oeil, un mur vert, une vasque, un sol gris et un plan de toilette marron.

Goals
While their home provided them with enough square footage, the original layout caused for many rooms to be underutilized. The closed off kitchen and dining room were disconnected from the other common spaces of the home causing problems with circulation and limited sight-lines. A tucked-away powder room was also inaccessible from the entryway and main living spaces in the house.
Our Design Solution
We sought out to improve the functionality of this home by opening up walls, relocating rooms, and connecting the entryway to the mudroom. By moving the kitchen into the formerly over-sized family room, it was able to really become the heart of the home with access from all of the other rooms in the house. Meanwhile, the adjacent family room was made into a cozy, comfortable space with updated fireplace and new cathedral style ceiling with skylights. The powder room was relocated to be off of the entry, making it more accessible for guests.
A transitional style with rustic accents was used throughout the remodel for a cohesive first floor design. White and black cabinets were complimented with brass hardware and custom wood features, including a hood top and accent wall over the fireplace. Between each room, walls were thickened and archway were put in place, providing the home with even more character.

Exemple d'un petit WC et toilettes chic en bois brun avec un placard à porte plane, un mur vert, un lavabo intégré, un sol multicolore, un plan de toilette blanc et meuble-lavabo sur pied.

Every inch counts in a dc rowhome, so we moved the powder room from where the kitchen island is to the right side of the kitchen. It opened up the space perfectly and still gave the homeowners the function of a powder room. And the lovely exposed brick... swoon.
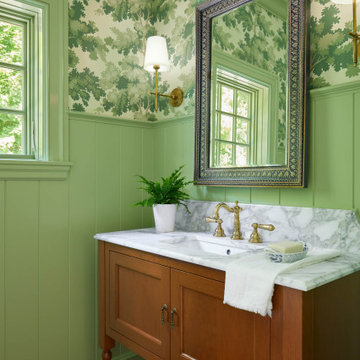
Idées déco pour un WC et toilettes classique en bois brun avec un placard avec porte à panneau encastré, un mur vert, un sol en brique, un lavabo encastré, un sol rouge, un plan de toilette blanc, meuble-lavabo sur pied, boiseries et du papier peint.

Open wooden shelves, white vessel sink, waterway faucet, and floor to ceiling green glass mosaic tiles were chosen to truly make a design statement in the powder room.
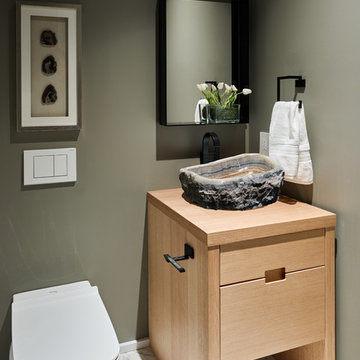
Martin Knowles
Cette photo montre un petit WC suspendu tendance en bois brun avec un placard en trompe-l'oeil, un carrelage blanc, des carreaux de porcelaine, un mur vert, un sol en carrelage de porcelaine, une vasque et un plan de toilette en bois.
Cette photo montre un petit WC suspendu tendance en bois brun avec un placard en trompe-l'oeil, un carrelage blanc, des carreaux de porcelaine, un mur vert, un sol en carrelage de porcelaine, une vasque et un plan de toilette en bois.
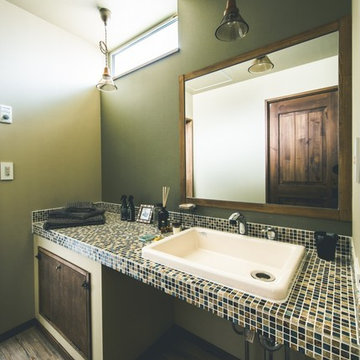
Cette image montre un WC et toilettes rustique en bois brun avec un placard à porte plane, un mur vert, un sol en bois brun, un lavabo posé, un plan de toilette en carrelage et un sol marron.
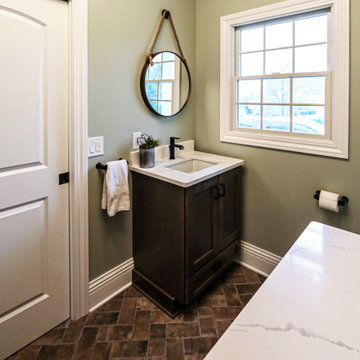
This laundry room / powder room combo has Medallion Dana Pointe flat panel vanity in Maplewood finished in Dockside stain. The countertop is Calacutta Ultra Quartz with a Kohler undermount rectangle sink. A Toto comfort height elongated toilet in Cotton finish. Moen Genta collection in Black includes towel ring, toilet paper holder and lavatory lever. On the floor is Daltile 4x8” Brickwork porcelain tile.

Modern powder bath. A moody and rich palette with brass fixtures, black cle tile, terrazzo flooring and warm wood vanity.
Réalisation d'un petit WC et toilettes tradition en bois brun avec un placard sans porte, WC à poser, un carrelage noir, des carreaux en terre cuite, un mur vert, carreaux de ciment au sol, un plan de toilette en quartz modifié, un sol marron, un plan de toilette blanc et meuble-lavabo sur pied.
Réalisation d'un petit WC et toilettes tradition en bois brun avec un placard sans porte, WC à poser, un carrelage noir, des carreaux en terre cuite, un mur vert, carreaux de ciment au sol, un plan de toilette en quartz modifié, un sol marron, un plan de toilette blanc et meuble-lavabo sur pied.

Gary Hall
Idée de décoration pour un WC et toilettes chalet en bois brun de taille moyenne avec un placard sans porte, WC à poser, un mur vert, un sol en carrelage de porcelaine, un lavabo intégré, un plan de toilette en marbre et un sol marron.
Idée de décoration pour un WC et toilettes chalet en bois brun de taille moyenne avec un placard sans porte, WC à poser, un mur vert, un sol en carrelage de porcelaine, un lavabo intégré, un plan de toilette en marbre et un sol marron.
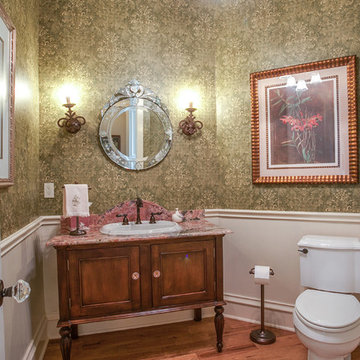
Ariana Miller with ANM Photography. www.anmphoto.com
Aménagement d'un WC et toilettes campagne en bois brun de taille moyenne avec un placard en trompe-l'oeil, un mur vert, un sol en bois brun, un lavabo posé et un plan de toilette en granite.
Aménagement d'un WC et toilettes campagne en bois brun de taille moyenne avec un placard en trompe-l'oeil, un mur vert, un sol en bois brun, un lavabo posé et un plan de toilette en granite.

This small Powder Room has an outdoor theme and is wrapped in Pratt and Larson tile wainscoting. The Benjamin Moore Tuscany Green wall color above the tile gives a warm cozy feel to the space

Idées déco pour un petit WC suspendu classique en bois brun avec un placard à porte shaker, un carrelage blanc, des carreaux de céramique, un mur vert, un sol en carrelage de céramique, un lavabo encastré, un plan de toilette en quartz modifié, un sol noir, un plan de toilette blanc et meuble-lavabo sur pied.

A main floor powder room vanity in a remodelled home outside of Denver by Doug Walter, Architect. Custom cabinetry with a bow front sink base helps create a focal point for this geneously sized powder. The w.c. is in a separate compartment adjacent. Construction by Cadre Construction, Englewood, CO. Cabinetry built by Genesis Innovations from architect's design. Photography by Emily Minton Redfield
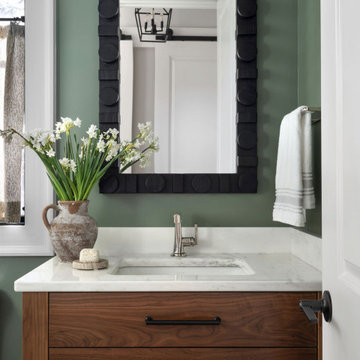
Idées déco pour un WC et toilettes classique en bois brun de taille moyenne avec un placard à porte plane, un mur vert, un lavabo encastré, un plan de toilette en quartz, un plan de toilette blanc et meuble-lavabo encastré.
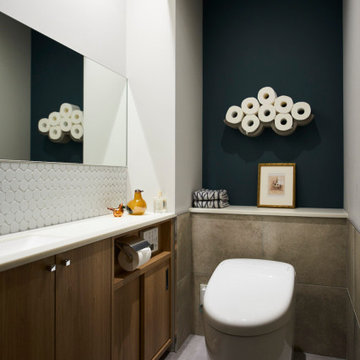
海外の塗装をアクセントに使用したトイレはメンテナンスしやすいように選ぶ素材に配慮を。清掃グッズの収納を機能的に美しく。
Idée de décoration pour un WC suspendu design en bois brun de taille moyenne avec un placard à porte plane, un carrelage blanc, un mur vert, un sol en carrelage de porcelaine, un lavabo encastré, un sol gris, un plan de toilette blanc et meuble-lavabo encastré.
Idée de décoration pour un WC suspendu design en bois brun de taille moyenne avec un placard à porte plane, un carrelage blanc, un mur vert, un sol en carrelage de porcelaine, un lavabo encastré, un sol gris, un plan de toilette blanc et meuble-lavabo encastré.
Idées déco de WC et toilettes en bois brun avec un mur vert
1