Idées déco de WC et toilettes en bois brun avec un plan de toilette rouge
Trier par :
Budget
Trier par:Populaires du jour
1 - 5 sur 5 photos
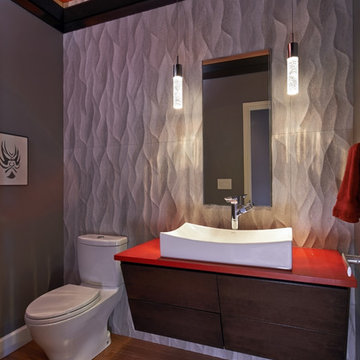
While small in size (35 sq ft) this powder room packs a wallop in style.
The custom horizontal grain Sapele cabinets with a red Caeserstone countertop float on a wall of carved porcelain tile. The mirror is embedded into the tile for a seamless aesthetic. The 3 remaining walls are a deep charcoal grey, while the ceiling was painted Cherry red to reflect the countertop. We dropped the crown moulding 12” from the ceiling to allow the LED rope lighting to reflect upward, illuminating the ceiling and creating an ethereal feeling to the room.
Dale Lang NW Architectural Photography
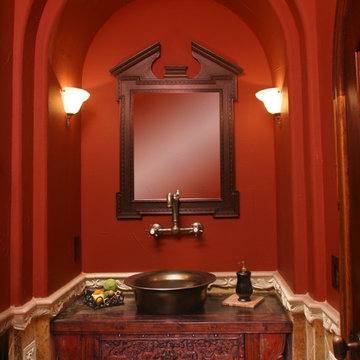
Aménagement d'un petit WC et toilettes éclectique en bois brun avec une vasque, un placard en trompe-l'oeil, un plan de toilette en bois, un carrelage marron, un mur rouge et un plan de toilette rouge.
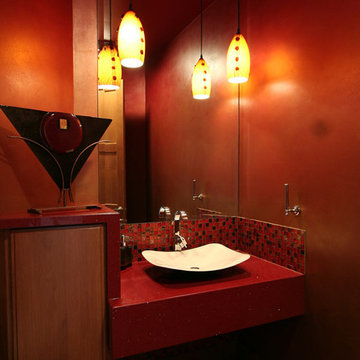
Sink features
Exemple d'un WC et toilettes tendance en bois brun de taille moyenne avec un carrelage rouge, un mur rouge, parquet foncé, une vasque, un plan de toilette en surface solide et un plan de toilette rouge.
Exemple d'un WC et toilettes tendance en bois brun de taille moyenne avec un carrelage rouge, un mur rouge, parquet foncé, une vasque, un plan de toilette en surface solide et un plan de toilette rouge.
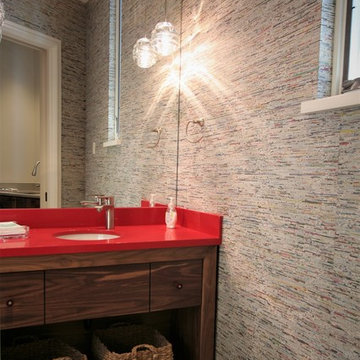
Inspiration pour un petit WC et toilettes design en bois brun avec un placard sans porte, WC à poser, un lavabo encastré, un plan de toilette en surface solide, un mur gris et un plan de toilette rouge.
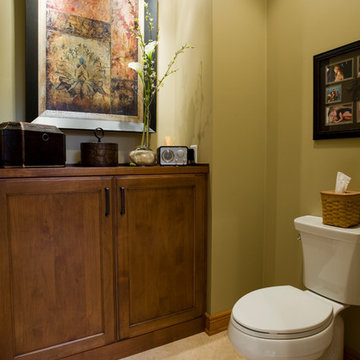
Using custom built mirrors, bronze metal accents, natural travertine floors and combined wood species in this bathroom remodel allows for vibrant colors and smooth, sleek textures. The goal of the vanity design was to incorporate separate free standing units with ample storage in between. We added a separate water closet with additional storage to free up more vanity space. The slate tile shower with its massive frosted glass door and the integrated transom light allow bright natural light to flow in. A built-in ledge in the shower incorporates into the design a simple solution for storing shampoo bottles and soap.
Idées déco de WC et toilettes en bois brun avec un plan de toilette rouge
1