Idées déco de WC et toilettes en bois clair avec un carrelage marron
Trier par :
Budget
Trier par:Populaires du jour
1 - 20 sur 45 photos

Réalisation d'un WC et toilettes asiatique en bois clair de taille moyenne avec un placard à porte plane, WC séparés, un carrelage marron, un carrelage imitation parquet, un mur marron, un sol en bois brun, un lavabo encastré, un plan de toilette en quartz modifié, un sol marron, un plan de toilette blanc, meuble-lavabo suspendu et du papier peint.

Glass subway tiles create a decorative border for the vanity mirror and emphasize the high ceilings.
Trever Glenn Photography
Exemple d'un WC et toilettes tendance en bois clair de taille moyenne avec un placard sans porte, un carrelage marron, un carrelage en pâte de verre, un mur beige, parquet foncé, une vasque, un plan de toilette en quartz, un sol marron et un plan de toilette blanc.
Exemple d'un WC et toilettes tendance en bois clair de taille moyenne avec un placard sans porte, un carrelage marron, un carrelage en pâte de verre, un mur beige, parquet foncé, une vasque, un plan de toilette en quartz, un sol marron et un plan de toilette blanc.

Modern powder room, with travertine slabs and wooden panels in the walls.
Exemple d'un petit WC et toilettes en bois clair avec un placard à porte plane, WC à poser, un carrelage marron, du carrelage en travertin, un mur blanc, un sol en travertin, une vasque, un plan de toilette en travertin, un sol marron, un plan de toilette marron et meuble-lavabo suspendu.
Exemple d'un petit WC et toilettes en bois clair avec un placard à porte plane, WC à poser, un carrelage marron, du carrelage en travertin, un mur blanc, un sol en travertin, une vasque, un plan de toilette en travertin, un sol marron, un plan de toilette marron et meuble-lavabo suspendu.
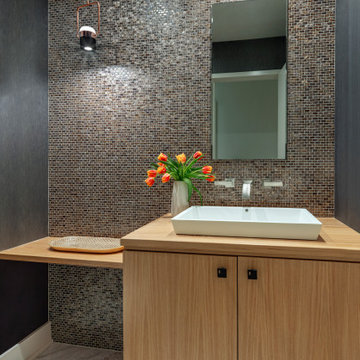
Exemple d'un petit WC et toilettes chic en bois clair avec un placard à porte plane, WC à poser, un carrelage marron, mosaïque, un mur bleu, un sol en marbre, une vasque, un plan de toilette en bois, un sol blanc, meuble-lavabo suspendu et du papier peint.

Interior Design by Michele Hybner and Shawn Falcone. Photos by Amoura Productions
Exemple d'un WC et toilettes chic en bois clair de taille moyenne avec un placard à porte persienne, WC séparés, un mur marron, un sol en bois brun, une vasque, un carrelage marron, un carrelage métro, un plan de toilette en granite et un sol marron.
Exemple d'un WC et toilettes chic en bois clair de taille moyenne avec un placard à porte persienne, WC séparés, un mur marron, un sol en bois brun, une vasque, un carrelage marron, un carrelage métro, un plan de toilette en granite et un sol marron.

Rodwin Architecture & Skycastle Homes
Location: Boulder, Colorado, USA
Interior design, space planning and architectural details converge thoughtfully in this transformative project. A 15-year old, 9,000 sf. home with generic interior finishes and odd layout needed bold, modern, fun and highly functional transformation for a large bustling family. To redefine the soul of this home, texture and light were given primary consideration. Elegant contemporary finishes, a warm color palette and dramatic lighting defined modern style throughout. A cascading chandelier by Stone Lighting in the entry makes a strong entry statement. Walls were removed to allow the kitchen/great/dining room to become a vibrant social center. A minimalist design approach is the perfect backdrop for the diverse art collection. Yet, the home is still highly functional for the entire family. We added windows, fireplaces, water features, and extended the home out to an expansive patio and yard.
The cavernous beige basement became an entertaining mecca, with a glowing modern wine-room, full bar, media room, arcade, billiards room and professional gym.
Bathrooms were all designed with personality and craftsmanship, featuring unique tiles, floating wood vanities and striking lighting.
This project was a 50/50 collaboration between Rodwin Architecture and Kimball Modern

Réalisation d'un WC et toilettes en bois clair de taille moyenne avec un placard à porte plane, WC à poser, un carrelage marron, des carreaux de céramique, un mur blanc, un sol en carrelage de céramique, un sol blanc et meuble-lavabo suspendu.
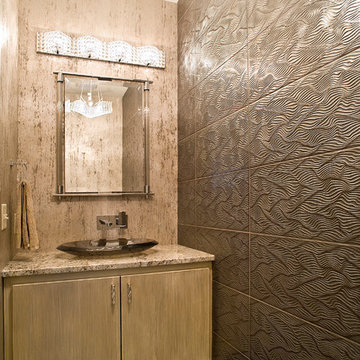
(c) Cipher Imaging Architectural Photography
Exemple d'un petit WC et toilettes asiatique en bois clair avec un placard à porte plane, un carrelage marron, carrelage en métal, un mur multicolore, un sol en carrelage de porcelaine, une vasque, un plan de toilette en granite et un sol gris.
Exemple d'un petit WC et toilettes asiatique en bois clair avec un placard à porte plane, un carrelage marron, carrelage en métal, un mur multicolore, un sol en carrelage de porcelaine, une vasque, un plan de toilette en granite et un sol gris.

Idées déco pour un petit WC et toilettes classique en bois clair avec une vasque, un placard à porte plane, un plan de toilette en granite, WC séparés, un carrelage marron, un carrelage beige, un mur beige, un sol en carrelage de porcelaine et un sol gris.
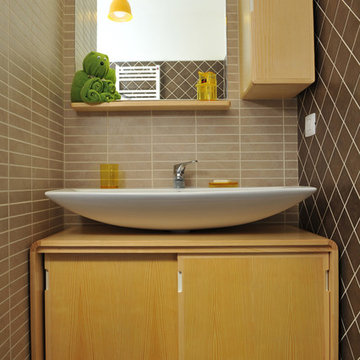
Idée de décoration pour un petit WC et toilettes nordique en bois clair avec un carrelage marron, un mur marron, un sol en carrelage de céramique, un placard à porte plane et une vasque.
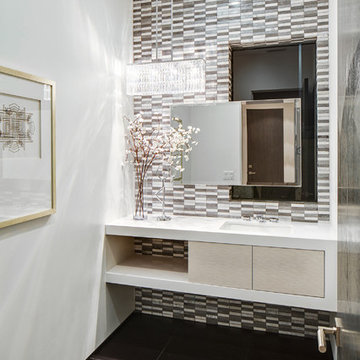
Porcelanosa tiles
floating vanity
#buildboswell
Idée de décoration pour un WC et toilettes design en bois clair de taille moyenne avec un lavabo encastré, un carrelage gris, un carrelage marron, un placard sans porte, un mur blanc, un sol en calcaire, des carreaux de porcelaine et un plan de toilette blanc.
Idée de décoration pour un WC et toilettes design en bois clair de taille moyenne avec un lavabo encastré, un carrelage gris, un carrelage marron, un placard sans porte, un mur blanc, un sol en calcaire, des carreaux de porcelaine et un plan de toilette blanc.
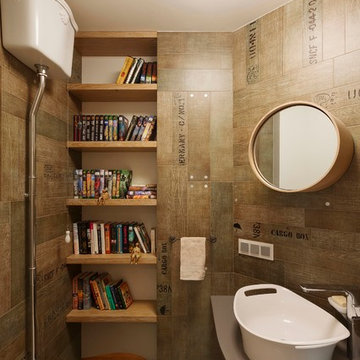
Петухова Нина
Aménagement d'un WC et toilettes contemporain en bois clair avec un placard sans porte, WC séparés, un carrelage marron, une vasque, un mur marron et un sol beige.
Aménagement d'un WC et toilettes contemporain en bois clair avec un placard sans porte, WC séparés, un carrelage marron, une vasque, un mur marron et un sol beige.
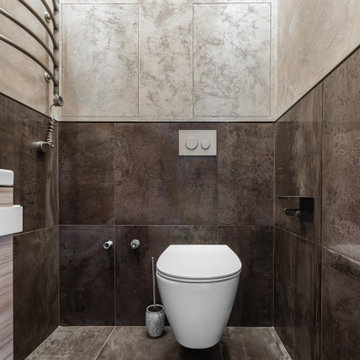
Idée de décoration pour un petit WC suspendu design en bois clair avec un placard à porte plane, un carrelage marron, des carreaux de porcelaine, un mur marron, un sol en carrelage de porcelaine, un lavabo intégré, un sol marron, meuble-lavabo suspendu, différents designs de plafond et différents habillages de murs.

Inspiration pour un WC suspendu chalet en bois clair de taille moyenne avec un placard à porte plane, un carrelage marron, des carreaux de porcelaine, un mur marron, un sol en carrelage de porcelaine, un lavabo posé, un plan de toilette en surface solide, un sol marron, un plan de toilette gris, meuble-lavabo sur pied, poutres apparentes et un mur en parement de brique.
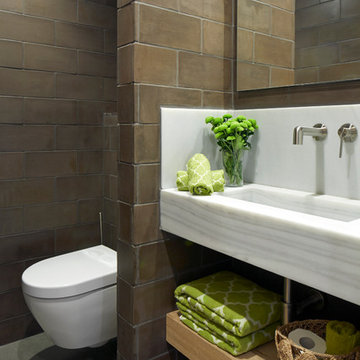
JORDI MIRALLES
Inspiration pour un WC suspendu design en bois clair avec un placard sans porte, un carrelage marron, un lavabo intégré et un sol gris.
Inspiration pour un WC suspendu design en bois clair avec un placard sans porte, un carrelage marron, un lavabo intégré et un sol gris.
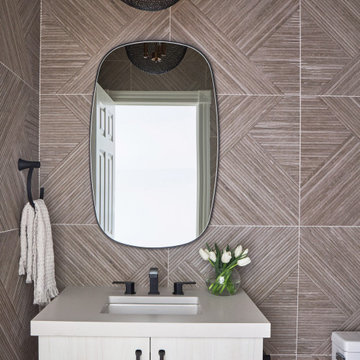
Idée de décoration pour un WC et toilettes tradition en bois clair de taille moyenne avec un placard à porte plane, un carrelage marron, un mur marron, un lavabo encastré, un plan de toilette en quartz modifié, un plan de toilette blanc et meuble-lavabo suspendu.
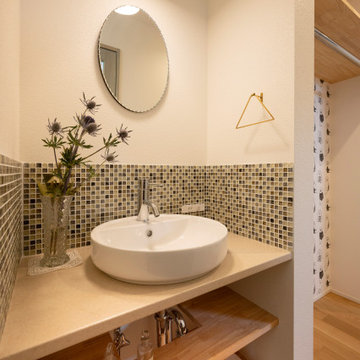
Idées déco pour un WC et toilettes en bois clair avec un carrelage marron, un carrelage en pâte de verre, un mur blanc, un sol en bois brun, une vasque, un sol marron, un plan de toilette beige, meuble-lavabo encastré, un plafond en papier peint et du papier peint.

リビングと共通のキャビネットを用いたトイレは間接照明を活かし、浮遊感のある仕上がり。
Aménagement d'un WC et toilettes en bois clair avec WC à poser, un carrelage marron, un mur beige, une vasque, un sol gris et un plan de toilette noir.
Aménagement d'un WC et toilettes en bois clair avec WC à poser, un carrelage marron, un mur beige, une vasque, un sol gris et un plan de toilette noir.
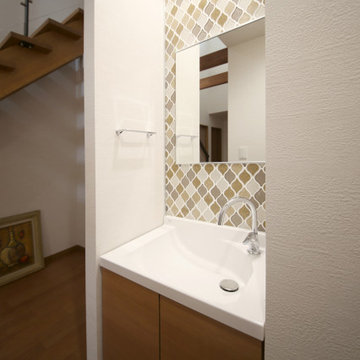
Exemple d'un WC et toilettes moderne en bois clair avec un placard à porte affleurante, un carrelage marron, mosaïque, un mur blanc, un lavabo intégré, un sol multicolore et un plan de toilette marron.
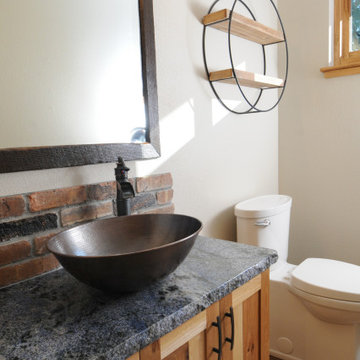
Hammered copper vessel sink on Blue Bahia granite countertops over knotty hickory cabinets. Reclaimed historic Chicago brick. Reclaimed historic beam mirror surround. Milgard window with stained pine interior. Panasonic fan.
Idées déco de WC et toilettes en bois clair avec un carrelage marron
1