Idées déco de WC et toilettes en bois clair avec un carrelage multicolore
Trier par :
Budget
Trier par:Populaires du jour
1 - 20 sur 100 photos
1 sur 3

The compact powder room shines with natural marble tile and floating vanity. Underlighting on the vanity and hanging pendants keep the space bright while ensuring a smooth, warm atmosphere.
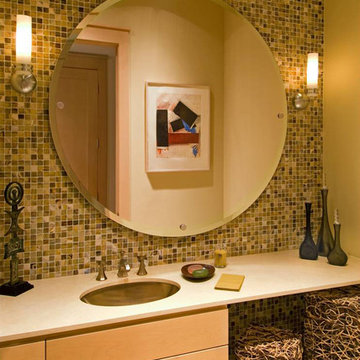
Réalisation d'un WC et toilettes tradition en bois clair avec un placard avec porte à panneau encastré, un carrelage multicolore, mosaïque et un lavabo encastré.

TEAM
Architect: Mellowes & Paladino Architects
Interior Design: LDa Architecture & Interiors
Builder: Kistler & Knapp Builders
Photographer: Sean Litchfield Photography
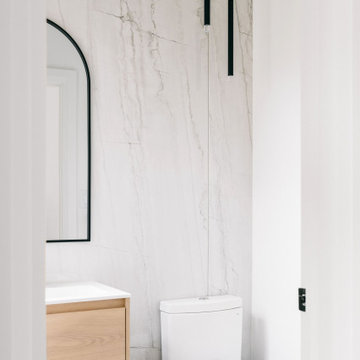
Réalisation d'un petit WC et toilettes minimaliste en bois clair avec un placard à porte plane, WC à poser, un carrelage multicolore, des carreaux de porcelaine, un mur blanc, un sol en carrelage de porcelaine, un lavabo intégré, un plan de toilette en quartz, un sol gris, un plan de toilette blanc et meuble-lavabo suspendu.
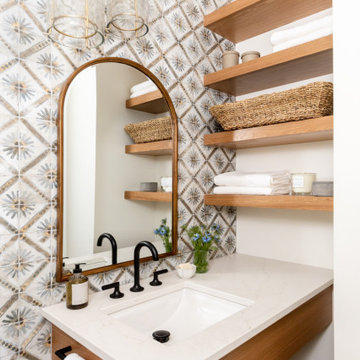
Cette image montre un petit WC et toilettes traditionnel en bois clair avec un placard à porte plane, WC à poser, un carrelage multicolore, des carreaux de céramique, un mur blanc, un sol en carrelage de porcelaine, un lavabo posé, un plan de toilette en quartz modifié, un sol beige, un plan de toilette blanc et meuble-lavabo suspendu.
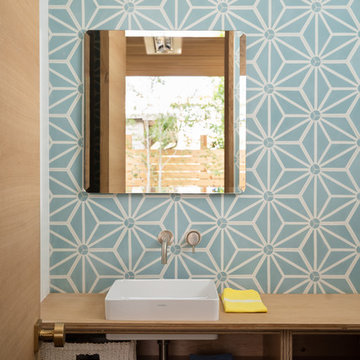
Dane Cronin
Exemple d'un WC et toilettes rétro en bois clair avec un placard sans porte, un carrelage bleu, un carrelage multicolore, un carrelage blanc, une vasque et un plan de toilette en bois.
Exemple d'un WC et toilettes rétro en bois clair avec un placard sans porte, un carrelage bleu, un carrelage multicolore, un carrelage blanc, une vasque et un plan de toilette en bois.

A large hallway close to the foyer was used to build the powder room. The lack of windows and natural lights called for the need of extra lighting and some "Wows". We chose a beautiful white onyx slab, added a 6"H skirt and underlit it with LED strip lights.
Photo credits: Gordon Wang - http://www.gordonwang.com/
Countertop
- PENTAL: White Onyx veincut 2cm slab from Italy - Pental Seattle Showroom
Backsplash (10"H)
- VOGUEBAY.COM - GLASS & STONE- Color: MGS1010 Royal Onyx - Size: Bullets (Statements Seattle showroom)
Faucet - Delta Loki - Brushed nickel
Maple floating vanity

Réalisation d'un WC suspendu urbain en bois clair avec un placard à porte plane, un carrelage multicolore, une vasque, un sol turquoise, un plan de toilette gris et meuble-lavabo suspendu.
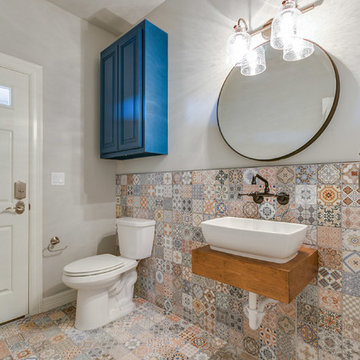
Cross Country Photography
Inspiration pour un WC et toilettes bohème en bois clair de taille moyenne avec un placard à porte persienne, WC séparés, un carrelage multicolore, des carreaux de céramique, un mur gris, un sol en carrelage de céramique, une vasque, un plan de toilette en bois et un sol multicolore.
Inspiration pour un WC et toilettes bohème en bois clair de taille moyenne avec un placard à porte persienne, WC séparés, un carrelage multicolore, des carreaux de céramique, un mur gris, un sol en carrelage de céramique, une vasque, un plan de toilette en bois et un sol multicolore.
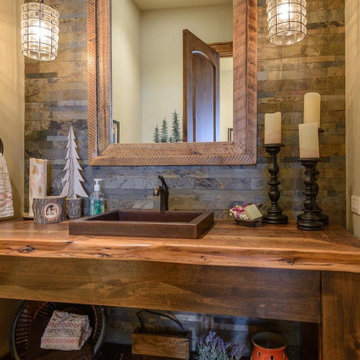
Charming powder room with tons of mountain touches.
Cette photo montre un petit WC et toilettes montagne en bois clair avec un carrelage multicolore, du carrelage en ardoise, un mur beige, un lavabo posé, un plan de toilette en bois et meuble-lavabo sur pied.
Cette photo montre un petit WC et toilettes montagne en bois clair avec un carrelage multicolore, du carrelage en ardoise, un mur beige, un lavabo posé, un plan de toilette en bois et meuble-lavabo sur pied.
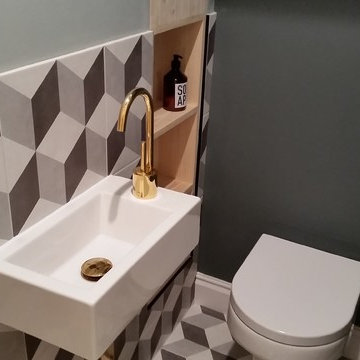
Cloakroom after:
Voila! The tile and greys are a great design pairing. We tiled half way up on one side to enhance width over height in this tiny bathroom.
The big highlight is the 'gold-ware'. It was proving impossible to find a decent tap of height in this squeeze of a space so we expanded our options to look at chrome-ware and chemically altered it to become 'gold plated' at a charge of £60.
Importantly, the storage door was converted into a removable shelf, now allowing to store toiletries.
Design by Faten from LondonFatCat.
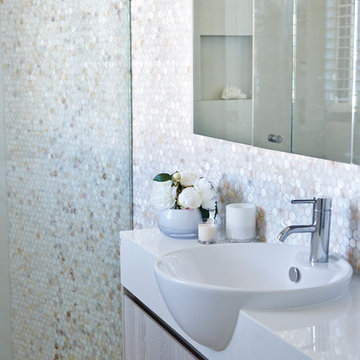
Benito Martin
Idées déco pour un WC et toilettes classique en bois clair avec un placard à porte plane, un carrelage multicolore, mosaïque, un mur blanc, un sol en carrelage de porcelaine, un lavabo intégré et un plan de toilette en surface solide.
Idées déco pour un WC et toilettes classique en bois clair avec un placard à porte plane, un carrelage multicolore, mosaïque, un mur blanc, un sol en carrelage de porcelaine, un lavabo intégré et un plan de toilette en surface solide.
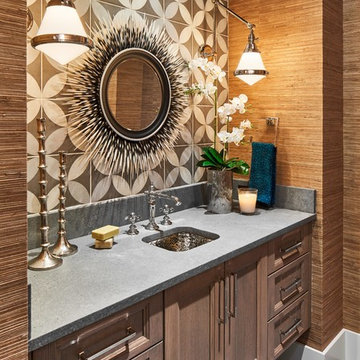
Réalisation d'un WC et toilettes méditerranéen en bois clair avec un placard avec porte à panneau encastré, un carrelage multicolore, un mur marron, un lavabo encastré, un sol gris et un plan de toilette gris.
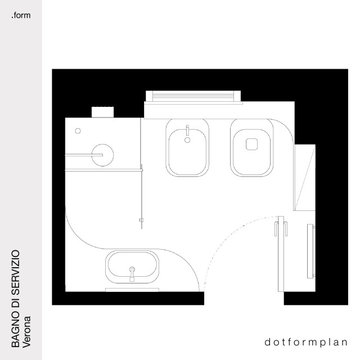
Planimetria arredata con specifiche degli arredi proposti.
Idée de décoration pour un petit WC suspendu minimaliste en bois clair avec un plan de toilette marron, meuble-lavabo suspendu, un placard avec porte à panneau surélevé, un carrelage multicolore, des carreaux de porcelaine, un mur multicolore, un sol en carrelage de porcelaine, une vasque, un plan de toilette en bois et un sol multicolore.
Idée de décoration pour un petit WC suspendu minimaliste en bois clair avec un plan de toilette marron, meuble-lavabo suspendu, un placard avec porte à panneau surélevé, un carrelage multicolore, des carreaux de porcelaine, un mur multicolore, un sol en carrelage de porcelaine, une vasque, un plan de toilette en bois et un sol multicolore.
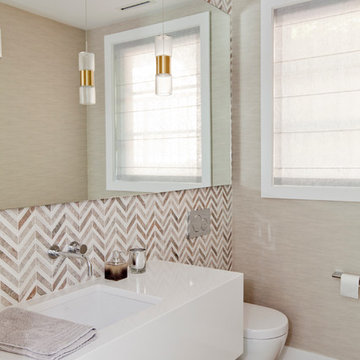
Photography by Janis Nicolay
Réalisation d'un WC suspendu design en bois clair de taille moyenne avec un placard sans porte, un carrelage multicolore, mosaïque, parquet clair, un lavabo encastré et un plan de toilette en quartz modifié.
Réalisation d'un WC suspendu design en bois clair de taille moyenne avec un placard sans porte, un carrelage multicolore, mosaïque, parquet clair, un lavabo encastré et un plan de toilette en quartz modifié.
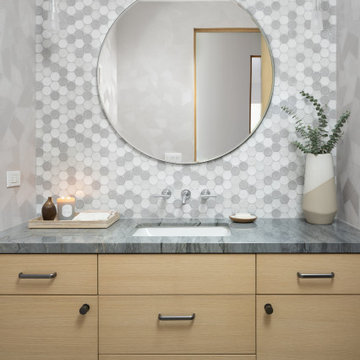
Geometric contrasting patterns creates a fun and modern aesthetic in this powder room design.
Inspiration pour un grand WC et toilettes design en bois clair avec un placard à porte plane, WC séparés, un carrelage multicolore, des carreaux de céramique, un mur gris, parquet clair, un lavabo encastré, un plan de toilette en quartz, un plan de toilette bleu, meuble-lavabo suspendu et du papier peint.
Inspiration pour un grand WC et toilettes design en bois clair avec un placard à porte plane, WC séparés, un carrelage multicolore, des carreaux de céramique, un mur gris, parquet clair, un lavabo encastré, un plan de toilette en quartz, un plan de toilette bleu, meuble-lavabo suspendu et du papier peint.
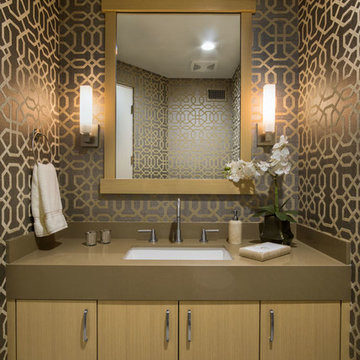
The perfect winter getaway for these Pacific Northwest clients of mine. I wanted to design a space that promoted relaxation (and sunbathing!), so my team and I adorned the home almost entirely in warm neutrals. To match the distinct artwork, we made sure to add in powerful pops of black, brass, and a tad of sparkle, offering strong touches of modern flair.
Designed by Michelle Yorke Interiors who also serves Seattle, Washington and it's surrounding East-Side suburbs from Mercer Island all the way through Issaquah.
For more about Michelle Yorke, click here: https://michelleyorkedesign.com/
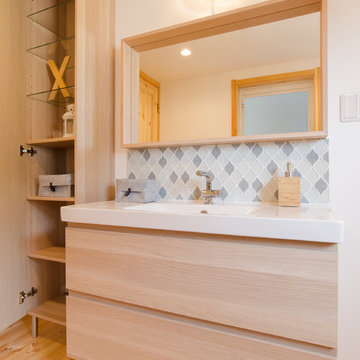
Idées déco pour un WC et toilettes scandinave en bois clair de taille moyenne avec un placard à porte plane, un carrelage multicolore, un carrelage en pâte de verre, un mur blanc, parquet clair, un lavabo intégré, un plan de toilette en surface solide, un sol beige et un plan de toilette blanc.
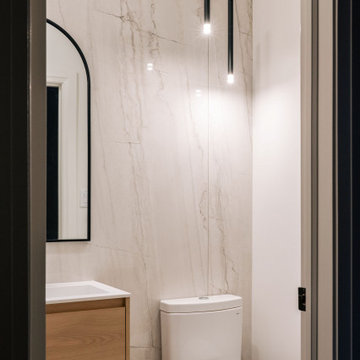
Exemple d'un petit WC et toilettes moderne en bois clair avec un placard à porte plane, WC à poser, un carrelage multicolore, des carreaux de porcelaine, un mur blanc, un sol en carrelage de porcelaine, un lavabo intégré, un plan de toilette en quartz, un sol gris, un plan de toilette blanc et meuble-lavabo suspendu.
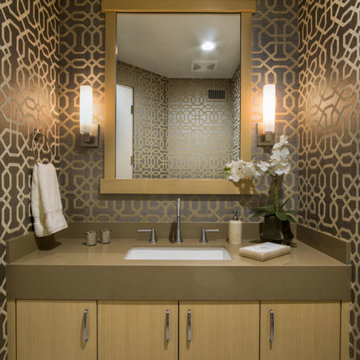
The perfect winter getaway for these Pacific Northwest clients of mine. I wanted to design a space that promoted relaxation (and sunbathing!), so my team and I adorned the home almost entirely in warm neutrals. To match the distinct artwork, we made sure to add in powerful pops of black, brass, and a tad of sparkle, offering strong touches of modern flair.
Designed by Michelle Yorke Interiors who also serves Seattle, Washington and it's surrounding East-Side suburbs from Mercer Island all the way through Issaquah.
For more about Michelle Yorke, click here: https://michelleyorkedesign.com/
Idées déco de WC et toilettes en bois clair avec un carrelage multicolore
1