Idées déco de WC et toilettes en bois clair avec un placard à porte shaker
Trier par :
Budget
Trier par:Populaires du jour
1 - 20 sur 114 photos

Timothy Gormley/www.tgimage.com
Inspiration pour un WC et toilettes traditionnel en bois clair avec un placard à porte shaker, un mur gris, une vasque, un plan de toilette en marbre, un sol gris et un plan de toilette blanc.
Inspiration pour un WC et toilettes traditionnel en bois clair avec un placard à porte shaker, un mur gris, une vasque, un plan de toilette en marbre, un sol gris et un plan de toilette blanc.

Cette image montre un WC et toilettes design en bois clair de taille moyenne avec un placard à porte shaker, WC à poser, un lavabo encastré, un plan de toilette en surface solide, un plan de toilette blanc, meuble-lavabo encastré et du lambris.

Modern powder room.
Réalisation d'un WC et toilettes nordique en bois clair de taille moyenne avec un placard à porte shaker, WC à poser, un mur blanc, parquet clair, un lavabo encastré, un plan de toilette en quartz modifié, un plan de toilette blanc et meuble-lavabo encastré.
Réalisation d'un WC et toilettes nordique en bois clair de taille moyenne avec un placard à porte shaker, WC à poser, un mur blanc, parquet clair, un lavabo encastré, un plan de toilette en quartz modifié, un plan de toilette blanc et meuble-lavabo encastré.
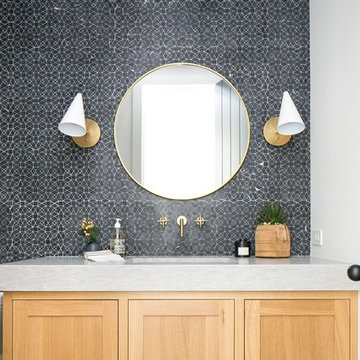
Photographer: Ryan Garvin
Inspiration pour un WC et toilettes marin en bois clair avec un placard à porte shaker, un carrelage noir, un mur blanc, un lavabo intégré et un plan de toilette gris.
Inspiration pour un WC et toilettes marin en bois clair avec un placard à porte shaker, un carrelage noir, un mur blanc, un lavabo intégré et un plan de toilette gris.
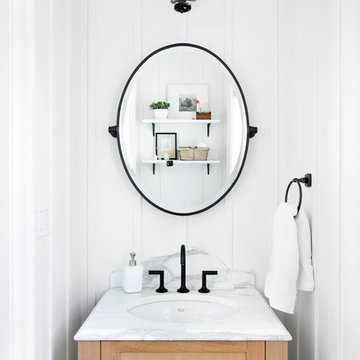
Ema Peter | www.emapeter.com
Idées déco pour un petit WC et toilettes bord de mer en bois clair avec un lavabo encastré, un placard à porte shaker et un mur blanc.
Idées déco pour un petit WC et toilettes bord de mer en bois clair avec un lavabo encastré, un placard à porte shaker et un mur blanc.

Devon Grace Interiors designed a modern, moody, and sophisticated powder room with navy blue wallpaper, a Carrara marble integrated sink, and custom white oak vanity.
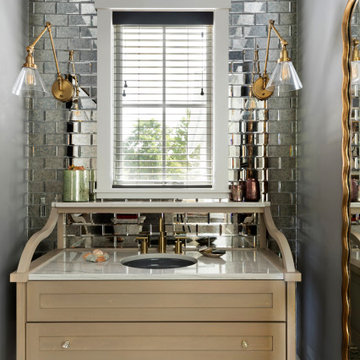
Cette photo montre un WC et toilettes nature en bois clair avec un placard à porte shaker, des carreaux de miroir, un mur gris, un sol en bois brun, un lavabo encastré, un sol marron, un plan de toilette blanc et meuble-lavabo sur pied.

A modern country home for a busy family with young children. The home remodel included enlarging the footprint of the kitchen to allow a larger island for more seating and entertaining, as well as provide more storage and a desk area. The pocket door pantry and the full height corner pantry was high on the client's priority list. From the cabinetry to the green peacock wallpaper and vibrant blue tiles in the bathrooms, the colourful touches throughout the home adds to the energy and charm. The result is a modern, relaxed, eclectic aesthetic with practical and efficient design features to serve the needs of this family.
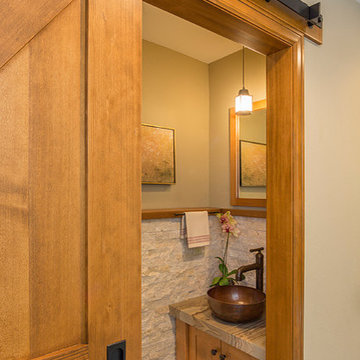
Aménagement d'un petit WC et toilettes montagne en bois clair avec un placard à porte shaker, un mur beige et une vasque.
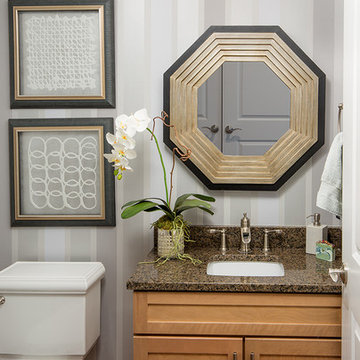
The gray stripe wallpaper adds interest to this powder room off the entry
Réalisation d'un petit WC et toilettes tradition en bois clair avec WC séparés, un placard à porte shaker, un mur multicolore, un lavabo encastré, un plan de toilette en granite et un plan de toilette marron.
Réalisation d'un petit WC et toilettes tradition en bois clair avec WC séparés, un placard à porte shaker, un mur multicolore, un lavabo encastré, un plan de toilette en granite et un plan de toilette marron.
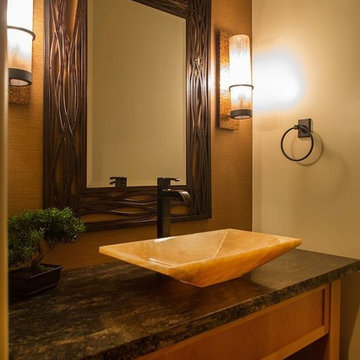
We put wallpaper behind the vanity to add texture
Inspiration pour un petit WC et toilettes design en bois clair avec un placard à porte shaker, un mur beige, parquet foncé, une vasque, un plan de toilette en granite, un sol marron et un plan de toilette noir.
Inspiration pour un petit WC et toilettes design en bois clair avec un placard à porte shaker, un mur beige, parquet foncé, une vasque, un plan de toilette en granite, un sol marron et un plan de toilette noir.

Exemple d'un WC et toilettes bord de mer en bois clair avec un placard à porte shaker, WC à poser, un carrelage bleu, un carrelage gris, un carrelage blanc, un mur bleu, un sol en carrelage imitation parquet, un lavabo encastré, un sol marron, un plan de toilette blanc et meuble-lavabo encastré.
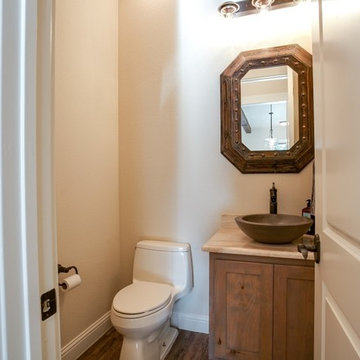
Ariana with ANM Photography
Réalisation d'un petit WC et toilettes méditerranéen en bois clair avec un placard à porte shaker, un carrelage gris, un mur beige, un sol en bois brun, une vasque, un plan de toilette en granite et un sol marron.
Réalisation d'un petit WC et toilettes méditerranéen en bois clair avec un placard à porte shaker, un carrelage gris, un mur beige, un sol en bois brun, une vasque, un plan de toilette en granite et un sol marron.
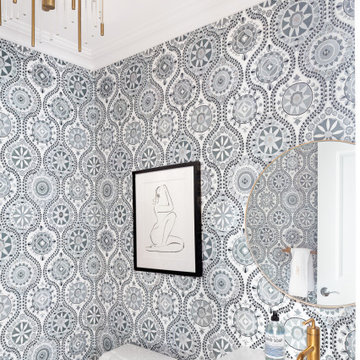
Idées déco pour un WC et toilettes classique en bois clair avec un placard à porte shaker, un lavabo encastré et un plan de toilette blanc.
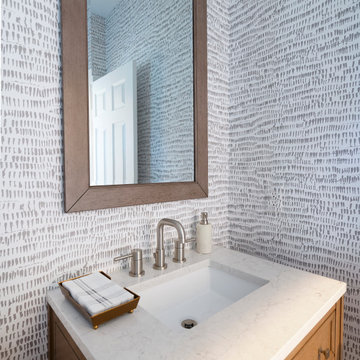
This bright powder room is right off the mudroom. It has a light oak furniture grade console topped with white Carrera marble. The animal print wallpaper is a fun and sophisticated touch.
Sleek and contemporary, this beautiful home is located in Villanova, PA. Blue, white and gold are the palette of this transitional design. With custom touches and an emphasis on flow and an open floor plan, the renovation included the kitchen, family room, butler’s pantry, mudroom, two powder rooms and floors.
Rudloff Custom Builders has won Best of Houzz for Customer Service in 2014, 2015 2016, 2017 and 2019. We also were voted Best of Design in 2016, 2017, 2018, 2019 which only 2% of professionals receive. Rudloff Custom Builders has been featured on Houzz in their Kitchen of the Week, What to Know About Using Reclaimed Wood in the Kitchen as well as included in their Bathroom WorkBook article. We are a full service, certified remodeling company that covers all of the Philadelphia suburban area. This business, like most others, developed from a friendship of young entrepreneurs who wanted to make a difference in their clients’ lives, one household at a time. This relationship between partners is much more than a friendship. Edward and Stephen Rudloff are brothers who have renovated and built custom homes together paying close attention to detail. They are carpenters by trade and understand concept and execution. Rudloff Custom Builders will provide services for you with the highest level of professionalism, quality, detail, punctuality and craftsmanship, every step of the way along our journey together.
Specializing in residential construction allows us to connect with our clients early in the design phase to ensure that every detail is captured as you imagined. One stop shopping is essentially what you will receive with Rudloff Custom Builders from design of your project to the construction of your dreams, executed by on-site project managers and skilled craftsmen. Our concept: envision our client’s ideas and make them a reality. Our mission: CREATING LIFETIME RELATIONSHIPS BUILT ON TRUST AND INTEGRITY.
Photo Credit: Linda McManus Images

Exemple d'un WC et toilettes chic en bois clair avec un placard à porte shaker, WC séparés, un mur noir, un sol en carrelage de terre cuite, un lavabo encastré, un sol blanc, un plan de toilette blanc, meuble-lavabo encastré et du lambris de bois.

Idée de décoration pour un petit WC et toilettes tradition en bois clair avec WC séparés, un mur noir, un lavabo encastré, un sol marron, un plan de toilette blanc, un placard à porte shaker, parquet clair, un plan de toilette en marbre, meuble-lavabo sur pied et du papier peint.
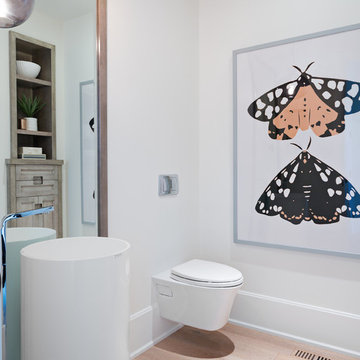
Photo: Phil Crozier
Cette photo montre un très grand WC suspendu chic en bois clair avec un mur blanc, parquet clair, un lavabo de ferme et un placard à porte shaker.
Cette photo montre un très grand WC suspendu chic en bois clair avec un mur blanc, parquet clair, un lavabo de ferme et un placard à porte shaker.

A large hallway close to the foyer was used to build the powder room. The lack of windows and natural lights called for the need of extra lighting and some "Wows". We chose a beautiful white onyx slab, added a 6"H skirt and underlit it with LED strip lights.
Photo credits: Gordon Wang - http://www.gordonwang.com/
Countertop
- PENTAL: White Onyx veincut 2cm slab from Italy - Pental Seattle Showroom
Backsplash (10"H)
- VOGUEBAY.COM - GLASS & STONE- Color: MGS1010 Royal Onyx - Size: Bullets (Statements Seattle showroom)
Faucet - Delta Loki - Brushed nickel
Maple floating vanity
Idées déco de WC et toilettes en bois clair avec un placard à porte shaker
1
