Idées déco de WC et toilettes en bois clair avec parquet foncé
Trier par :
Budget
Trier par:Populaires du jour
1 - 20 sur 59 photos

Glass subway tiles create a decorative border for the vanity mirror and emphasize the high ceilings.
Trever Glenn Photography
Exemple d'un WC et toilettes tendance en bois clair de taille moyenne avec un placard sans porte, un carrelage marron, un carrelage en pâte de verre, un mur beige, parquet foncé, une vasque, un plan de toilette en quartz, un sol marron et un plan de toilette blanc.
Exemple d'un WC et toilettes tendance en bois clair de taille moyenne avec un placard sans porte, un carrelage marron, un carrelage en pâte de verre, un mur beige, parquet foncé, une vasque, un plan de toilette en quartz, un sol marron et un plan de toilette blanc.
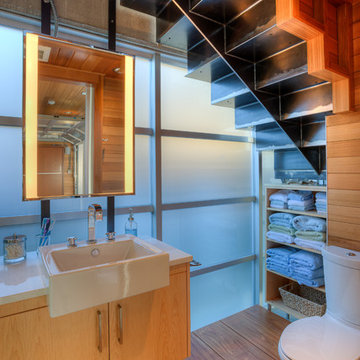
Lower level bath. Photography by Lucas Henning.
Exemple d'un petit WC et toilettes tendance en bois clair avec un placard à porte plane, WC séparés, un carrelage blanc, un carrelage métro, un mur marron, parquet foncé, un lavabo posé, un plan de toilette en surface solide, un sol marron et un plan de toilette blanc.
Exemple d'un petit WC et toilettes tendance en bois clair avec un placard à porte plane, WC séparés, un carrelage blanc, un carrelage métro, un mur marron, parquet foncé, un lavabo posé, un plan de toilette en surface solide, un sol marron et un plan de toilette blanc.

Powder room off the kitchen with ship lap walls painted black and since we had some cypress left..we used it here.
Idées déco pour un WC et toilettes campagne en bois clair avec un placard avec porte à panneau encastré, un mur noir, parquet foncé, un lavabo encastré, un sol marron, un plan de toilette blanc, meuble-lavabo encastré et du lambris de bois.
Idées déco pour un WC et toilettes campagne en bois clair avec un placard avec porte à panneau encastré, un mur noir, parquet foncé, un lavabo encastré, un sol marron, un plan de toilette blanc, meuble-lavabo encastré et du lambris de bois.
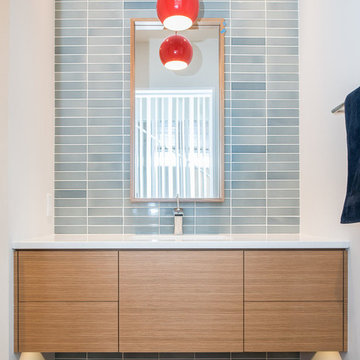
Photo by: Chad Holder
Cette image montre un WC et toilettes minimaliste en bois clair avec un lavabo encastré, un placard à porte plane, un plan de toilette en quartz modifié, un carrelage bleu, des carreaux de céramique et parquet foncé.
Cette image montre un WC et toilettes minimaliste en bois clair avec un lavabo encastré, un placard à porte plane, un plan de toilette en quartz modifié, un carrelage bleu, des carreaux de céramique et parquet foncé.

Cette image montre un petit WC et toilettes marin en bois clair avec un placard sans porte, WC séparés, un carrelage gris, un carrelage de pierre, un mur gris, parquet foncé, une vasque, un plan de toilette en bois, un sol marron, un plan de toilette marron, meuble-lavabo suspendu et du papier peint.

Rebecca Lehde, Inspiro 8
Aménagement d'un WC et toilettes montagne en bois clair avec un placard sans porte, WC séparés, un mur blanc, parquet foncé, une vasque, un plan de toilette en bois, un sol marron et un plan de toilette marron.
Aménagement d'un WC et toilettes montagne en bois clair avec un placard sans porte, WC séparés, un mur blanc, parquet foncé, une vasque, un plan de toilette en bois, un sol marron et un plan de toilette marron.
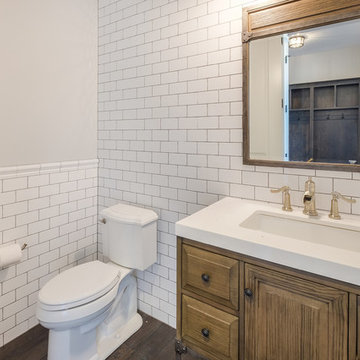
Shutter Avenue Photography
Idée de décoration pour un WC et toilettes champêtre en bois clair de taille moyenne avec un placard avec porte à panneau surélevé, WC séparés, un carrelage blanc, un carrelage métro, un mur blanc, parquet foncé, un lavabo encastré, un plan de toilette en quartz et un plan de toilette blanc.
Idée de décoration pour un WC et toilettes champêtre en bois clair de taille moyenne avec un placard avec porte à panneau surélevé, WC séparés, un carrelage blanc, un carrelage métro, un mur blanc, parquet foncé, un lavabo encastré, un plan de toilette en quartz et un plan de toilette blanc.

Exemple d'un petit WC et toilettes rétro en bois clair avec un placard à porte plane, WC séparés, un mur blanc, parquet foncé, une vasque, un plan de toilette en quartz, un sol marron, un plan de toilette blanc, meuble-lavabo sur pied et du papier peint.
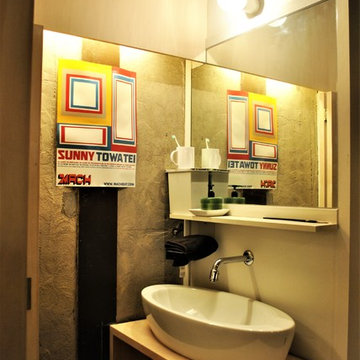
大人の部室(リノベーション)
Réalisation d'un petit WC et toilettes vintage en bois clair avec un placard sans porte, un mur blanc, parquet foncé, un plan de toilette en bois, un sol marron, un plan de toilette beige et une vasque.
Réalisation d'un petit WC et toilettes vintage en bois clair avec un placard sans porte, un mur blanc, parquet foncé, un plan de toilette en bois, un sol marron, un plan de toilette beige et une vasque.
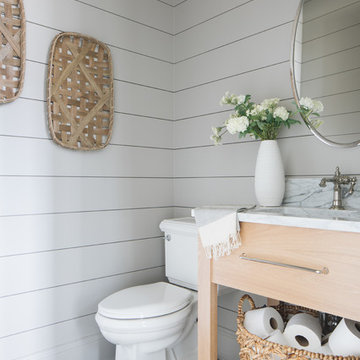
Cette image montre un WC et toilettes traditionnel en bois clair avec un placard à porte plane, WC séparés, un mur blanc, parquet foncé, un lavabo encastré, un sol marron et un plan de toilette gris.
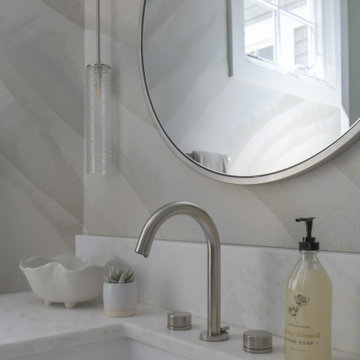
A former dark and dated Powder Room received.a modern refresh. We designed a custom vanity with an Italian cabinetry designer and paired it with a floating marble vanity with a raised backsplash. The organic mural wallpaper was the perfect addition to add soft color and movement. Custom glass pendant lights provide soft lighting.
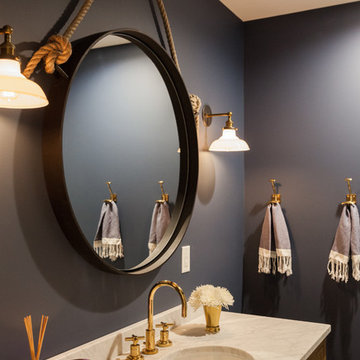
Caitlin Abrams
Inspiration pour un WC et toilettes marin en bois clair de taille moyenne avec un placard à porte persienne, WC à poser, un mur bleu, parquet foncé, un lavabo encastré et un plan de toilette en marbre.
Inspiration pour un WC et toilettes marin en bois clair de taille moyenne avec un placard à porte persienne, WC à poser, un mur bleu, parquet foncé, un lavabo encastré et un plan de toilette en marbre.

Mutina puzzle tiles in cerulean are the centerpiece of this powder room off of the kitchen. Custom cabinetry in maple and satin nickel complete the room.
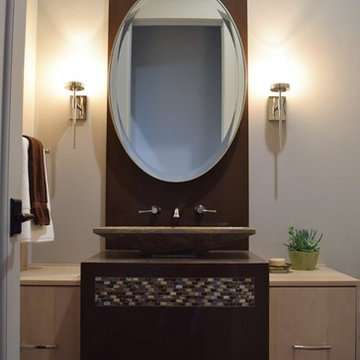
Exemple d'un petit WC et toilettes chic en bois clair avec un placard à porte plane, WC à poser, un carrelage beige, un carrelage en pâte de verre, un mur beige, parquet foncé, une vasque et un plan de toilette en bois.

This bright powder room is right off the mudroom. It has a light oak furniture grade console topped with white Carrera marble. The animal print wallpaper is a fun and sophisticated touch.
Sleek and contemporary, this beautiful home is located in Villanova, PA. Blue, white and gold are the palette of this transitional design. With custom touches and an emphasis on flow and an open floor plan, the renovation included the kitchen, family room, butler’s pantry, mudroom, two powder rooms and floors.
Rudloff Custom Builders has won Best of Houzz for Customer Service in 2014, 2015 2016, 2017 and 2019. We also were voted Best of Design in 2016, 2017, 2018, 2019 which only 2% of professionals receive. Rudloff Custom Builders has been featured on Houzz in their Kitchen of the Week, What to Know About Using Reclaimed Wood in the Kitchen as well as included in their Bathroom WorkBook article. We are a full service, certified remodeling company that covers all of the Philadelphia suburban area. This business, like most others, developed from a friendship of young entrepreneurs who wanted to make a difference in their clients’ lives, one household at a time. This relationship between partners is much more than a friendship. Edward and Stephen Rudloff are brothers who have renovated and built custom homes together paying close attention to detail. They are carpenters by trade and understand concept and execution. Rudloff Custom Builders will provide services for you with the highest level of professionalism, quality, detail, punctuality and craftsmanship, every step of the way along our journey together.
Specializing in residential construction allows us to connect with our clients early in the design phase to ensure that every detail is captured as you imagined. One stop shopping is essentially what you will receive with Rudloff Custom Builders from design of your project to the construction of your dreams, executed by on-site project managers and skilled craftsmen. Our concept: envision our client’s ideas and make them a reality. Our mission: CREATING LIFETIME RELATIONSHIPS BUILT ON TRUST AND INTEGRITY.
Photo Credit: Linda McManus Images

TEAM
Architect: Mellowes & Paladino Architects
Interior Design: LDa Architecture & Interiors
Builder: Kistler & Knapp Builders
Photographer: Sean Litchfield Photography
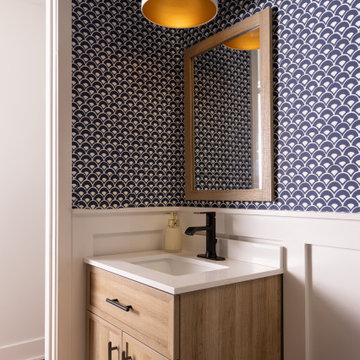
Exemple d'un WC et toilettes en bois clair avec un placard avec porte à panneau encastré, WC à poser, un mur blanc, parquet foncé, un lavabo posé, un plan de toilette en quartz modifié, un sol marron, un plan de toilette blanc, meuble-lavabo encastré et du papier peint.
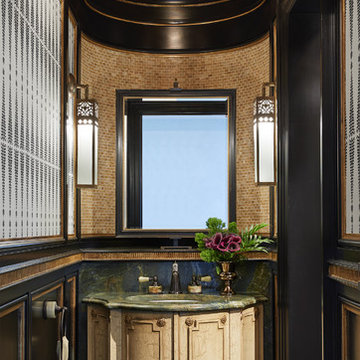
Builder: John Kraemer & Sons | Architect: Murphy & Co . Design | Interiors: Twist Interior Design | Landscaping: TOPO | Photographer: Corey Gaffer
Aménagement d'un petit WC et toilettes méditerranéen en bois clair avec un placard en trompe-l'oeil, un carrelage beige, un carrelage en pâte de verre, parquet foncé, un plan de toilette en granite et un sol marron.
Aménagement d'un petit WC et toilettes méditerranéen en bois clair avec un placard en trompe-l'oeil, un carrelage beige, un carrelage en pâte de verre, parquet foncé, un plan de toilette en granite et un sol marron.
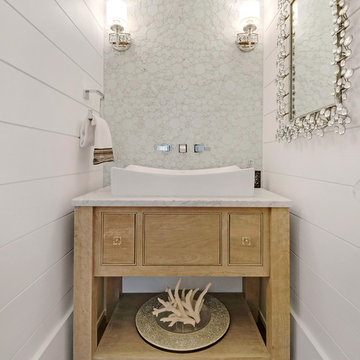
Emerald Coast Real Estate Photography
Cette photo montre un WC et toilettes bord de mer en bois clair avec une vasque, un placard en trompe-l'oeil, un carrelage blanc, un mur blanc et parquet foncé.
Cette photo montre un WC et toilettes bord de mer en bois clair avec une vasque, un placard en trompe-l'oeil, un carrelage blanc, un mur blanc et parquet foncé.
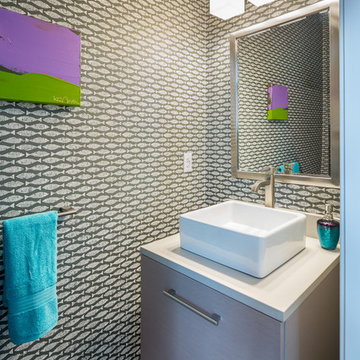
Murdoch & Company Photography
Idée de décoration pour un petit WC et toilettes design en bois clair avec une vasque, un placard à porte plane et parquet foncé.
Idée de décoration pour un petit WC et toilettes design en bois clair avec une vasque, un placard à porte plane et parquet foncé.
Idées déco de WC et toilettes en bois clair avec parquet foncé
1