Idées déco de WC et toilettes en bois clair
Trier par:Populaires du jour
81 - 100 sur 2 280 photos
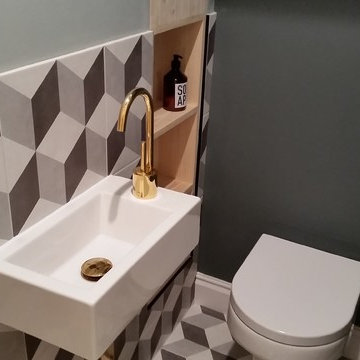
Cloakroom after:
Voila! The tile and greys are a great design pairing. We tiled half way up on one side to enhance width over height in this tiny bathroom.
The big highlight is the 'gold-ware'. It was proving impossible to find a decent tap of height in this squeeze of a space so we expanded our options to look at chrome-ware and chemically altered it to become 'gold plated' at a charge of £60.
Importantly, the storage door was converted into a removable shelf, now allowing to store toiletries.
Design by Faten from LondonFatCat.

Experience urban sophistication meets artistic flair in this unique Chicago residence. Combining urban loft vibes with Beaux Arts elegance, it offers 7000 sq ft of modern luxury. Serene interiors, vibrant patterns, and panoramic views of Lake Michigan define this dreamy lakeside haven.
Every detail in this powder room exudes sophistication. Earthy backsplash tiles impressed with tiny blue dots complement the navy blue faucet, while organic frosted glass and oak pendants add a touch of minimal elegance.
---
Joe McGuire Design is an Aspen and Boulder interior design firm bringing a uniquely holistic approach to home interiors since 2005.
For more about Joe McGuire Design, see here: https://www.joemcguiredesign.com/
To learn more about this project, see here:
https://www.joemcguiredesign.com/lake-shore-drive

apaiser Reflections Basin in the powder room at Sikata House, The Vela Properties in Byron Bay, Australia. Designed by The Designory | Photography by The Quarter Acre

This large laundry and mudroom with attached powder room is spacious with plenty of room. The benches, cubbies and cabinets help keep everything organized and out of site.
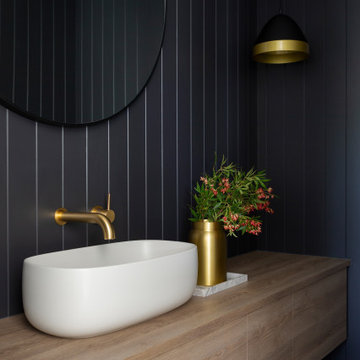
Inspiration pour un WC et toilettes design en bois clair avec un placard à porte plane, un mur noir, une vasque, un plan de toilette en bois et meuble-lavabo suspendu.
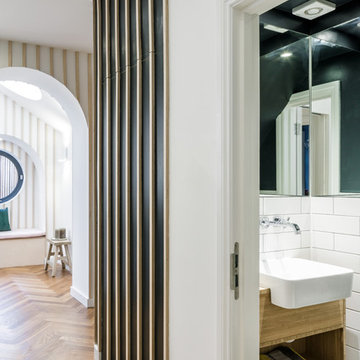
Compact under-stair WC with metro tiles and bespoke bamboo vanity unit.
All photos by Gareth Gardner
Cette image montre un petit WC suspendu traditionnel en bois clair avec un placard à porte plane, un carrelage blanc, un carrelage métro, un mur gris, un sol en carrelage de céramique, un lavabo intégré, un plan de toilette en bois et un sol gris.
Cette image montre un petit WC suspendu traditionnel en bois clair avec un placard à porte plane, un carrelage blanc, un carrelage métro, un mur gris, un sol en carrelage de céramique, un lavabo intégré, un plan de toilette en bois et un sol gris.

Acquiring a new house is an exciting occasion but often has many challenges. My clients came to me to help modernize and update their new home that clearly had not been touched since the 70s. For the powder room, we pushed out into the garage on the other side of the wall to enlarge a very cramped, below-code space. Then we took organic textures and ocean and forest colors from the surrounding coastal and mountain region as inspiration. A gold and white porcelain floor runs up the wall accompanied by handmade artisanal tiles in a custom blue glaze. Grasscloth wallcovering backed with light blue paper, a sky blue ceiling, and an art photograph of blue ocean waves never fails to delight visitors.
Photos by Bernardo Grijalva

Jewel-like powder room with blue and bronze tones. Floating cabinet with curved front and exotic stone counter top. Glass mosaic wall reflects light as does the venetian plaster wall finish. Custom doors have arched metal inset.
Interior design by Susan Hersker and Elaine Ryckman
Project designed by Susie Hersker’s Scottsdale interior design firm Design Directives. Design Directives is active in Phoenix, Paradise Valley, Cave Creek, Carefree, Sedona, and beyond.
For more about Design Directives, click here: https://susanherskerasid.com/
To learn more about this project, click here: https://susanherskerasid.com/desert-contemporary/
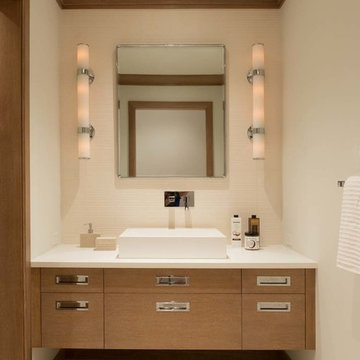
Custom millwork and cabinetry
Réalisation d'un WC et toilettes design en bois clair avec un placard à porte plane, un mur beige, une vasque et un sol beige.
Réalisation d'un WC et toilettes design en bois clair avec un placard à porte plane, un mur beige, une vasque et un sol beige.
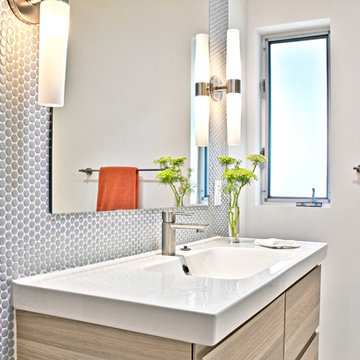
Réalisation d'un petit WC et toilettes vintage en bois clair avec un lavabo intégré, un placard à porte plane, mosaïque, un mur blanc et un carrelage gris.
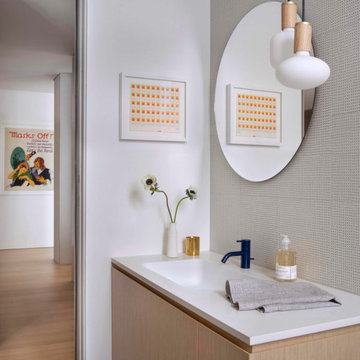
Experience urban sophistication meets artistic flair in this unique Chicago residence. Combining urban loft vibes with Beaux Arts elegance, it offers 7000 sq ft of modern luxury. Serene interiors, vibrant patterns, and panoramic views of Lake Michigan define this dreamy lakeside haven.
Every detail in this powder room exudes sophistication. Earthy backsplash tiles impressed with tiny blue dots complement the navy blue faucet, while organic frosted glass and oak pendants add a touch of minimal elegance.
---
Joe McGuire Design is an Aspen and Boulder interior design firm bringing a uniquely holistic approach to home interiors since 2005.
For more about Joe McGuire Design, see here: https://www.joemcguiredesign.com/
To learn more about this project, see here:
https://www.joemcguiredesign.com/lake-shore-drive
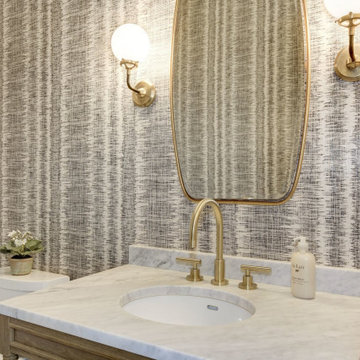
Cette image montre un WC et toilettes traditionnel en bois clair avec un placard sans porte, un plan de toilette en marbre, un plan de toilette blanc, meuble-lavabo sur pied et du papier peint.

Réalisation d'un WC suspendu urbain en bois clair avec un placard à porte plane, un carrelage multicolore, une vasque, un sol turquoise, un plan de toilette gris et meuble-lavabo suspendu.

Our Edison Project makes the most out of the living and kitchen area. Plenty of versatile seating options for large family gatherings and revitalizing the existing gas fireplace with marble and a large mantles creates a more contemporary space.
A dark green powder room paired with fun pictures will really stand out to guests.

Cette photo montre un petit WC et toilettes bord de mer en bois clair avec un placard en trompe-l'oeil, un carrelage blanc, du carrelage en marbre, un mur bleu, un sol en calcaire, une vasque, un plan de toilette en marbre, un sol marron et un plan de toilette blanc.
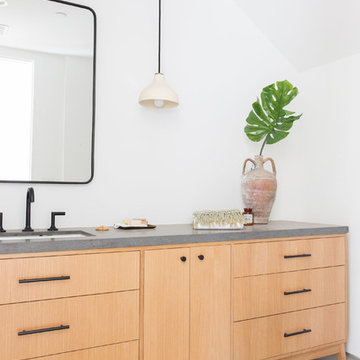
Idées déco pour un WC et toilettes moderne en bois clair avec un placard à porte plane, un mur blanc, sol en béton ciré, un lavabo encastré, un sol gris et un plan de toilette gris.
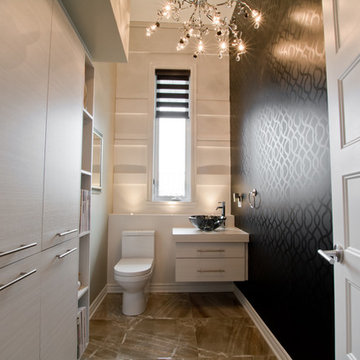
Aménagement d'un très grand WC et toilettes industriel en bois clair avec un placard à porte plane, un plan de toilette en stratifié et un carrelage gris.

Painted shiplap wall behind vanity. Mosaic floor with design. custom cabinet with accent mirror and lighting above
Cette image montre un WC et toilettes rustique en bois clair et bois avec un sol en carrelage de terre cuite, un plan de toilette en quartz modifié, un plan de toilette blanc et meuble-lavabo sur pied.
Cette image montre un WC et toilettes rustique en bois clair et bois avec un sol en carrelage de terre cuite, un plan de toilette en quartz modifié, un plan de toilette blanc et meuble-lavabo sur pied.
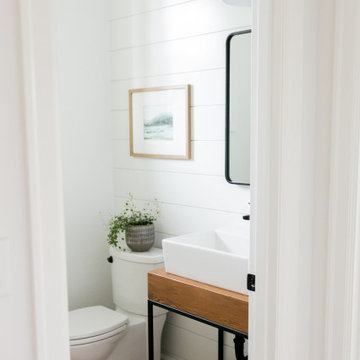
Idées déco pour un WC et toilettes campagne en bois clair de taille moyenne avec un placard sans porte, WC séparés, un mur blanc, parquet clair, une vasque, un plan de toilette en bois, un sol marron et un plan de toilette marron.

Proyecto realizado por Meritxell Ribé - The Room Studio
Construcción: The Room Work
Fotografías: Mauricio Fuertes
Idée de décoration pour un WC et toilettes marin en bois clair de taille moyenne avec un mur vert, parquet clair, une vasque, un plan de toilette en stratifié, un sol marron, un plan de toilette blanc, un placard à porte plane et un carrelage vert.
Idée de décoration pour un WC et toilettes marin en bois clair de taille moyenne avec un mur vert, parquet clair, une vasque, un plan de toilette en stratifié, un sol marron, un plan de toilette blanc, un placard à porte plane et un carrelage vert.
Idées déco de WC et toilettes en bois clair
5