WC et Toilettes
Trier par :
Budget
Trier par:Populaires du jour
1 - 19 sur 19 photos
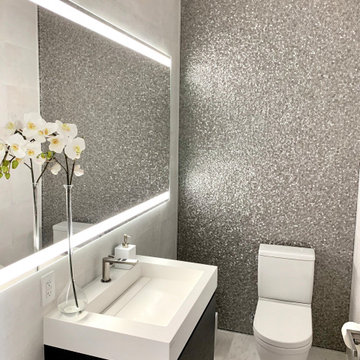
Cette photo montre un WC et toilettes tendance en bois foncé de taille moyenne avec un placard à porte plane, WC séparés, un carrelage gris, carrelage en métal, un mur gris, un sol en marbre, un lavabo intégré, un plan de toilette en quartz modifié, un sol blanc, un plan de toilette blanc et meuble-lavabo suspendu.
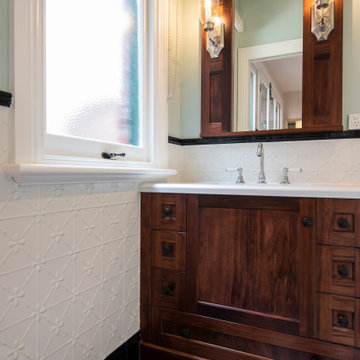
Adrienne Bizzarri Photography
Idée de décoration pour un grand WC et toilettes victorien en bois foncé avec un placard à porte shaker, WC à poser, un carrelage blanc, carrelage en métal, un mur vert, un sol en carrelage de porcelaine, un lavabo encastré, un plan de toilette en quartz modifié et un plan de toilette blanc.
Idée de décoration pour un grand WC et toilettes victorien en bois foncé avec un placard à porte shaker, WC à poser, un carrelage blanc, carrelage en métal, un mur vert, un sol en carrelage de porcelaine, un lavabo encastré, un plan de toilette en quartz modifié et un plan de toilette blanc.
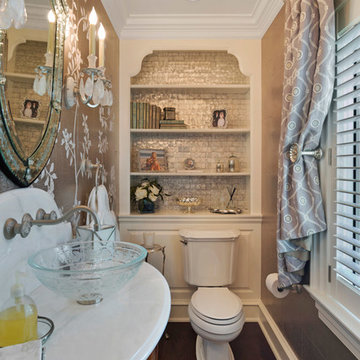
Powder Room - Michael Albany Photography
Cette photo montre un petit WC et toilettes tendance en bois foncé avec un placard à porte plane, WC à poser, parquet foncé, une vasque, un plan de toilette en marbre, un mur marron, un sol marron, un carrelage gris et carrelage en métal.
Cette photo montre un petit WC et toilettes tendance en bois foncé avec un placard à porte plane, WC à poser, parquet foncé, une vasque, un plan de toilette en marbre, un mur marron, un sol marron, un carrelage gris et carrelage en métal.
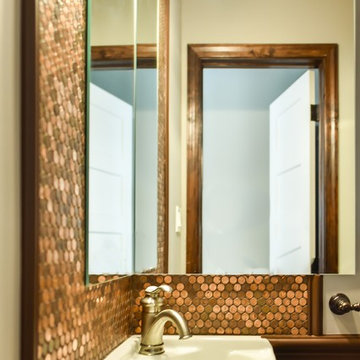
We managed to fit in a small powder room on the first floor. It's entrance is located in a small hallway formed by the powder room and also leading to the basement door.
While small, it's quite elegant with penny tile creating a centerpiece. The only size sink we could fit was a tiny corner sink -- but it's more than adequate.
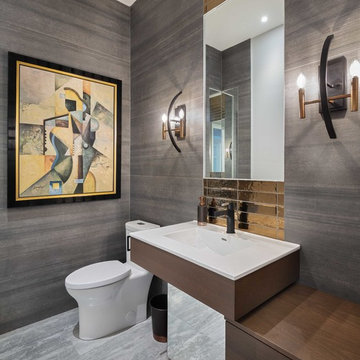
Photographer: Kevin Belanger Photography
Réalisation d'un WC et toilettes design en bois foncé de taille moyenne avec un placard à porte plane, WC à poser, un mur gris, un sol en carrelage de céramique, un sol gris, carrelage en métal et un lavabo intégré.
Réalisation d'un WC et toilettes design en bois foncé de taille moyenne avec un placard à porte plane, WC à poser, un mur gris, un sol en carrelage de céramique, un sol gris, carrelage en métal et un lavabo intégré.

went really industrial with this redo of a small powder room.
photo by Gerard Garcia
Exemple d'un WC et toilettes industriel en bois foncé de taille moyenne avec WC séparés, un mur gris, un placard sans porte, un carrelage gris, carrelage en métal, un lavabo intégré et un plan de toilette en quartz.
Exemple d'un WC et toilettes industriel en bois foncé de taille moyenne avec WC séparés, un mur gris, un placard sans porte, un carrelage gris, carrelage en métal, un lavabo intégré et un plan de toilette en quartz.
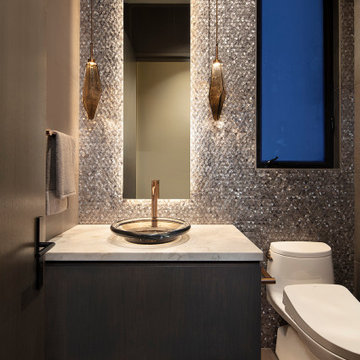
Unique metal mosaic tiles add glamour to this powder room along with a backlit mirror, bronze glass vessel sink, faceted glass pendants and champagne gold faucet.
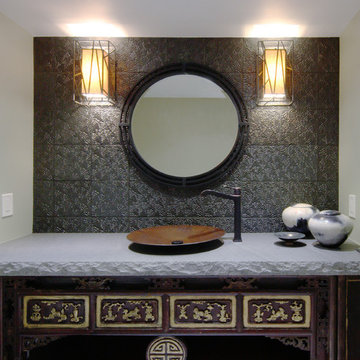
Earthy and zen, this powder room utilizes texture and detail to create a moody escape. The initial inspiration for this space came from an old wood carving that Audrey Sato Design Studio sourced for the custom vanity. The textural tile, lava stone countertop, and copper vessel sink were then selected to complement the carving.
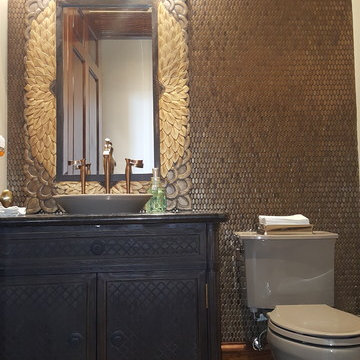
Inspiration pour un grand WC et toilettes traditionnel en bois foncé avec un placard en trompe-l'oeil, WC séparés, carrelage en métal, un mur marron, parquet clair, une vasque et un plan de toilette en granite.
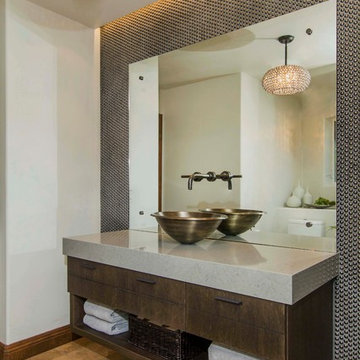
The back drop for the vanity in this Powder Room is tile made of brown metal balls.
Réalisation d'un WC et toilettes design en bois foncé de taille moyenne avec une vasque, un placard à porte plane, un plan de toilette en quartz modifié, un carrelage marron, carrelage en métal, un mur gris et un sol en calcaire.
Réalisation d'un WC et toilettes design en bois foncé de taille moyenne avec une vasque, un placard à porte plane, un plan de toilette en quartz modifié, un carrelage marron, carrelage en métal, un mur gris et un sol en calcaire.
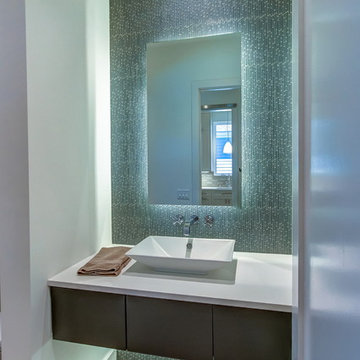
This Contemporary Powder Room has a Glass Tile Wall, a Floating Cabinet and Counter Top and a Back Lit Mirror.
Inspiration pour un WC et toilettes design en bois foncé de taille moyenne avec un placard à porte plane, un carrelage bleu, un carrelage gris, carrelage en métal, un mur blanc, parquet clair, une vasque, un plan de toilette en quartz modifié et un sol marron.
Inspiration pour un WC et toilettes design en bois foncé de taille moyenne avec un placard à porte plane, un carrelage bleu, un carrelage gris, carrelage en métal, un mur blanc, parquet clair, une vasque, un plan de toilette en quartz modifié et un sol marron.
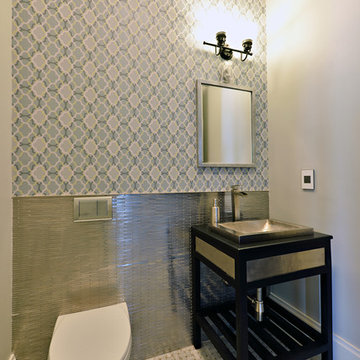
The remodel of this home included changes to almost every interior space as well as some exterior portions of the home. We worked closely with the homeowner to totally transform the home from a dated traditional look to a more contemporary, open design. This involved the removal of interior walls and adding lots of glass to maximize natural light and views to the exterior. The entry door was emphasized to be more visible from the street. The kitchen was completely redesigned with taller cabinets and more neutral tones for a brighter look. The lofted "Club Room" is a major feature of the home, accommodating a billiards table, movie projector and full wet bar. All of the bathrooms in the home were remodeled as well. Updates also included adding a covered lanai, outdoor kitchen, and living area to the back of the home.
Photo taken by Alex Andreakos of Design Styles Architecture
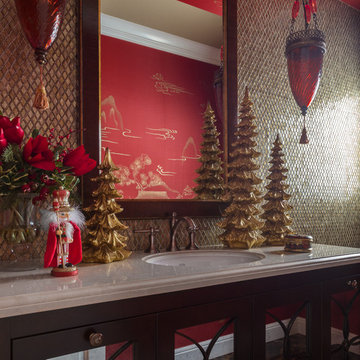
Inspiration pour un WC et toilettes méditerranéen en bois foncé de taille moyenne avec un placard à porte vitrée, un carrelage beige, carrelage en métal, un mur rouge, un lavabo intégré, un plan de toilette en surface solide et un plan de toilette blanc.
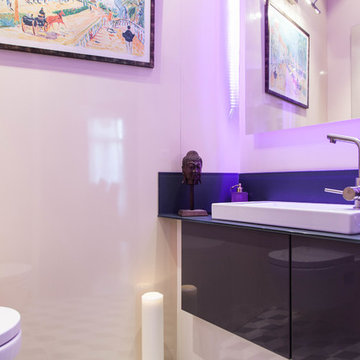
Un espace attenant à la salle d'eau a été réorganisé pour les toilettes avec vasque et armoire de toilette, Placard technique dissimulé, pour recevoir le chauffe-eau.. Cabinet de toilette agréable et fonctionnel. Crédit photo Ajda Kara
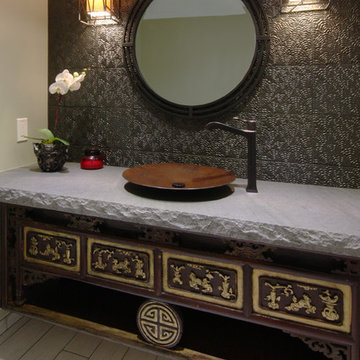
Earthy and zen, this powder room utilizes texture and detail to create a moody escape. The initial inspiration for this space came from an old wood carving that Audrey Sato Design Studio sourced for the custom vanity. The textural tile, lava stone countertop, and copper vessel sink were then selected to complement the carving.
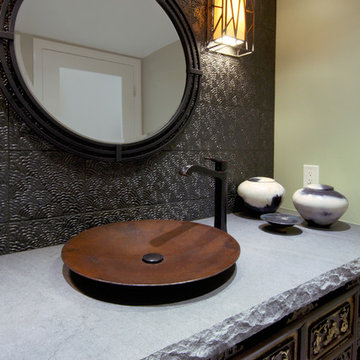
Earthy and zen, this powder room utilizes texture and detail to create a moody escape. The initial inspiration for this space came from an old wood carving that Audrey Sato Design Studio sourced for the custom vanity. The textural tile, lava stone countertop, and copper vessel sink were then selected to complement the carving.
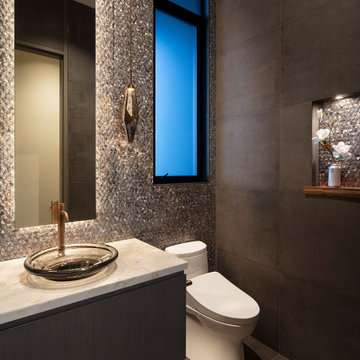
Unique metal mosaic tiles add glamour to this powder room along with a backlit mirror, bronze glass vessel sink, faceted glass pendants and champagne gold faucet.
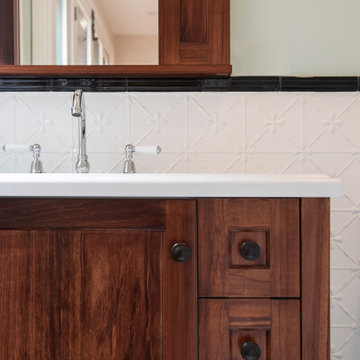
Adrienne Bizzarri Photography
Cette photo montre un grand WC et toilettes en bois foncé avec un placard à porte shaker, WC à poser, un carrelage blanc, carrelage en métal, un mur vert, un sol en carrelage de porcelaine, un lavabo encastré, un plan de toilette en quartz modifié et un plan de toilette blanc.
Cette photo montre un grand WC et toilettes en bois foncé avec un placard à porte shaker, WC à poser, un carrelage blanc, carrelage en métal, un mur vert, un sol en carrelage de porcelaine, un lavabo encastré, un plan de toilette en quartz modifié et un plan de toilette blanc.
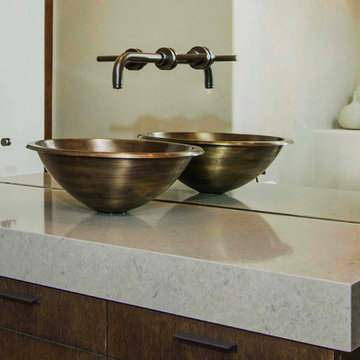
Antique bronze vessel sink and faucets in this Powder Room
Réalisation d'un WC et toilettes design en bois foncé de taille moyenne avec une vasque, un plan de toilette en quartz modifié, un carrelage marron, carrelage en métal, un mur gris et un placard à porte plane.
Réalisation d'un WC et toilettes design en bois foncé de taille moyenne avec une vasque, un plan de toilette en quartz modifié, un carrelage marron, carrelage en métal, un mur gris et un placard à porte plane.
1