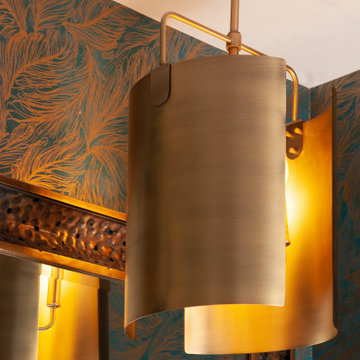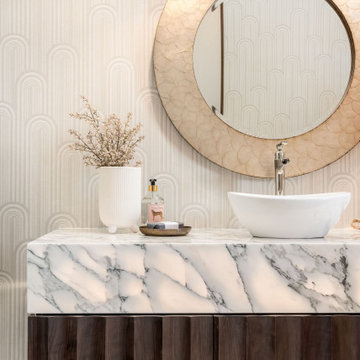Idées déco de WC et toilettes en bois foncé avec du papier peint
Trier par :
Budget
Trier par:Populaires du jour
1 - 20 sur 240 photos
1 sur 3

Exemple d'un WC et toilettes rétro en bois foncé avec un placard à porte plane, WC séparés, un mur blanc, un plan vasque, un sol noir, un plan de toilette blanc, meuble-lavabo encastré et du papier peint.

Exemple d'un WC et toilettes chic en bois foncé de taille moyenne avec WC séparés, un carrelage blanc, des carreaux de céramique, un mur gris, une vasque, un sol noir, un plan de toilette blanc, meuble-lavabo encastré et du papier peint.

Idée de décoration pour un petit WC et toilettes design en bois foncé avec un placard à porte plane, WC à poser, un mur blanc, un sol en carrelage imitation parquet, une vasque, un plan de toilette en quartz modifié, un sol marron, un plan de toilette gris, meuble-lavabo suspendu et du papier peint.

Réalisation d'un petit WC et toilettes champêtre en bois foncé avec un placard avec porte à panneau surélevé, un mur multicolore, un sol en carrelage de céramique, un lavabo encastré, un plan de toilette en quartz modifié, un sol gris, un plan de toilette blanc, meuble-lavabo sur pied et du papier peint.

Chic powder bath includes sleek grey wall-covering as the foundation for an asymmetric design. The organic mirror, single brass pendant, and matte faucet all offset each other, allowing the eye flow throughout the space. It's simplistic in its design elements but intentional in its beauty.

Frameless style bathroom vanity made from Hickory.
Idée de décoration pour un WC et toilettes tradition en bois foncé de taille moyenne avec un placard avec porte à panneau surélevé, un sol en carrelage de porcelaine, un plan de toilette en quartz modifié, un sol blanc, un plan de toilette blanc, meuble-lavabo encastré et du papier peint.
Idée de décoration pour un WC et toilettes tradition en bois foncé de taille moyenne avec un placard avec porte à panneau surélevé, un sol en carrelage de porcelaine, un plan de toilette en quartz modifié, un sol blanc, un plan de toilette blanc, meuble-lavabo encastré et du papier peint.

This project began with an entire penthouse floor of open raw space which the clients had the opportunity to section off the piece that suited them the best for their needs and desires. As the design firm on the space, LK Design was intricately involved in determining the borders of the space and the way the floor plan would be laid out. Taking advantage of the southwest corner of the floor, we were able to incorporate three large balconies, tremendous views, excellent light and a layout that was open and spacious. There is a large master suite with two large dressing rooms/closets, two additional bedrooms, one and a half additional bathrooms, an office space, hearth room and media room, as well as the large kitchen with oversized island, butler's pantry and large open living room. The clients are not traditional in their taste at all, but going completely modern with simple finishes and furnishings was not their style either. What was produced is a very contemporary space with a lot of visual excitement. Every room has its own distinct aura and yet the whole space flows seamlessly. From the arched cloud structure that floats over the dining room table to the cathedral type ceiling box over the kitchen island to the barrel ceiling in the master bedroom, LK Design created many features that are unique and help define each space. At the same time, the open living space is tied together with stone columns and built-in cabinetry which are repeated throughout that space. Comfort, luxury and beauty were the key factors in selecting furnishings for the clients. The goal was to provide furniture that complimented the space without fighting it.

Photography: Garett + Carrie Buell of Studiobuell/ studiobuell.com
Cette image montre un petit WC et toilettes traditionnel en bois foncé avec un placard en trompe-l'oeil, WC séparés, un lavabo intégré, un plan de toilette en marbre, un plan de toilette blanc, meuble-lavabo sur pied, du papier peint, un mur multicolore, un sol en bois brun et un sol marron.
Cette image montre un petit WC et toilettes traditionnel en bois foncé avec un placard en trompe-l'oeil, WC séparés, un lavabo intégré, un plan de toilette en marbre, un plan de toilette blanc, meuble-lavabo sur pied, du papier peint, un mur multicolore, un sol en bois brun et un sol marron.

Aménagement d'un petit WC et toilettes classique en bois foncé avec un placard à porte plane, WC à poser, un mur beige, un sol en calcaire, un sol beige, un plan de toilette blanc, meuble-lavabo suspendu, un plafond voûté, un plafond en papier peint, du papier peint et un plan vasque.

Aménagement d'un petit WC et toilettes classique en bois foncé avec un sol en bois brun, un plan vasque, un plan de toilette en bois, un sol marron, meuble-lavabo encastré et du papier peint.

Cette image montre un petit WC et toilettes traditionnel en bois foncé avec un plan de toilette blanc, meuble-lavabo encastré et du papier peint.

Exemple d'un WC et toilettes éclectique en bois foncé avec un mur multicolore, parquet foncé, un lavabo encastré, un sol marron, un plan de toilette noir, meuble-lavabo sur pied et du papier peint.

Aménagement d'un WC et toilettes classique en bois foncé avec un placard à porte plane, un mur beige, une vasque, un sol beige, un plan de toilette blanc, meuble-lavabo suspendu et du papier peint.

This home features two powder bathrooms. This basement level powder bathroom, off of the adjoining gameroom, has a fun modern aesthetic. The navy geometric wallpaper and asymmetrical layout provide an unexpected surprise. Matte black plumbing and lighting fixtures and a geometric cutout on the vanity doors complete the modern look.

This historic 1840’s Gothic Revival home perched on the harbor, presented an array of challenges: they included a narrow-restricted lot cozy to the neighboring properties, a sensitive coastal location, and a structure desperately in need of major renovations.
The renovation concept respected the historic notion of individual rooms and connecting hallways, yet wanted to take better advantage of water views. The solution was an expansion of windows on the water siding of the house, and a small addition that incorporates an open kitchen/family room concept, the street face of the home was historically preserved.
The interior of the home has been completely refreshed, bringing in a combined reflection of art and family history with modern fanciful choices.
Adds testament to the successful renovation, the master bathroom has been described as “full of rainbows” in the morning.

Exemple d'un petit WC et toilettes chic en bois foncé avec un placard en trompe-l'oeil, parquet clair, un lavabo encastré, un plan de toilette en marbre, un plan de toilette blanc, meuble-lavabo sur pied et du papier peint.

Exemple d'un WC et toilettes chic en bois foncé avec un placard à porte shaker, un mur multicolore, parquet clair, un lavabo encastré, un sol gris, un plan de toilette noir, meuble-lavabo suspendu et du papier peint.

This Custom Powder Room Design has stained walnut cabinetry with polished nickel inset, custom hardware. The most impressive feature is the white cristallo counter tops and integrated sink.

The powder room design really pulls all of the spaces together, combining a modern aesthetic with elegant tones and textures. We designed a floating vanity in the same walnut finish seen throughout the home. This time, we opted for a more minimal profile and a mitered edge marble countertop to add that modern feel. Then we installed a geometric marble floor tile and a luxe wallcovering to introduce rich textures that add a touch of elegance. The brass faucet from Dornbracht adds a pop of warmth with clean lines and a minimal look, while the polished nickel light fixtures add a classic sparkle.

Idée de décoration pour un WC et toilettes minimaliste en bois foncé avec une vasque, un plan de toilette en quartz, un plan de toilette blanc, meuble-lavabo suspendu et du papier peint.
Idées déco de WC et toilettes en bois foncé avec du papier peint
1