Idées déco de WC et toilettes en bois foncé avec un mur orange
Trier par :
Budget
Trier par:Populaires du jour
1 - 20 sur 46 photos

Cette photo montre un WC et toilettes rétro en bois foncé de taille moyenne avec un placard à porte plane, WC à poser, un carrelage de pierre, un mur orange, parquet foncé et un lavabo encastré.

total powder room remodel
Réalisation d'un WC et toilettes chalet en bois foncé avec WC séparés, un carrelage beige, des carreaux de céramique, un mur orange, parquet foncé, un lavabo encastré, un plan de toilette en quartz modifié, un sol marron et un plan de toilette marron.
Réalisation d'un WC et toilettes chalet en bois foncé avec WC séparés, un carrelage beige, des carreaux de céramique, un mur orange, parquet foncé, un lavabo encastré, un plan de toilette en quartz modifié, un sol marron et un plan de toilette marron.

Idée de décoration pour un petit WC et toilettes tradition en bois foncé avec un placard à porte plane, un mur orange, parquet foncé, une vasque, un sol marron et un plan de toilette gris.

Situated on a 3.5 acre, oak-studded ridge atop Santa Barbara's Riviera, the Greene Compound is a 6,500 square foot custom residence with guest house and pool capturing spectacular views of the City, Coastal Islands to the south, and La Cumbre peak to the north. Carefully sited to kiss the tips of many existing large oaks, the home is rustic Mediterranean in style which blends integral color plaster walls with Santa Barbara sandstone and cedar board and batt.
Landscape Architect Lane Goodkind restored the native grass meadow and added a stream bio-swale which complements the rural setting. 20' mahogany, pocketing sliding doors maximize the indoor / outdoor Santa Barbara lifestyle by opening the living spaces to the pool and island view beyond. A monumental exterior fireplace and camp-style margarita bar add to this romantic living. Discreetly buried in the mission tile roof, solar panels help to offset the home's overall energy consumption. Truly an amazing and unique property, the Greene Residence blends in beautifully with the pastoral setting of the ridge while complementing and enhancing this Riviera neighborhood.
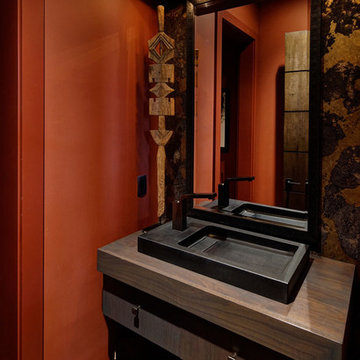
A keen understanding of the significance of background and foreground, proportion and rhythm were considered. The materiality of the design created a unique balance between rustic and contemporary.
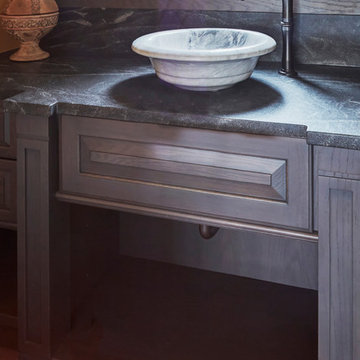
A custom-designed, wall-to-wall vanity was created to look like a piece of high-end, well-crafted furniture. A gray-stained finish bridges the home's French country aesthetic and the family's modern lifestyle needs. Functional drawers above and open shelf keep towels and other items close at hand.
Design Challenges:
While we might naturally place a mirror above the sink, this basin is located under a window. Moving the window would compromise the home's exterior aesthetic, so the window became part of the design. Matching custom framing around the mirrors looks brings the elements together.
Faucet is Brizo Tresa single handle single hole vessel in Venetian Bronze finish.
Photo by Mike Kaskel.
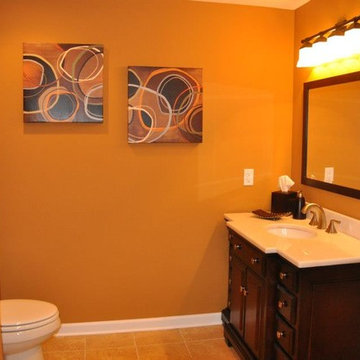
Cette image montre un petit WC et toilettes traditionnel en bois foncé avec un placard avec porte à panneau surélevé, un mur orange, un sol en travertin, un lavabo encastré, un plan de toilette en surface solide et un sol beige.
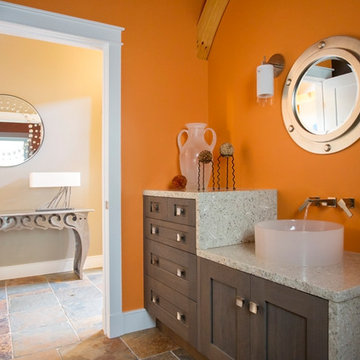
Eric Roth
Inspiration pour un WC et toilettes design en bois foncé de taille moyenne avec une vasque, un placard avec porte à panneau encastré, un mur orange, un sol en carrelage de porcelaine, un plan de toilette gris, un plan de toilette en terrazzo et un sol multicolore.
Inspiration pour un WC et toilettes design en bois foncé de taille moyenne avec une vasque, un placard avec porte à panneau encastré, un mur orange, un sol en carrelage de porcelaine, un plan de toilette gris, un plan de toilette en terrazzo et un sol multicolore.
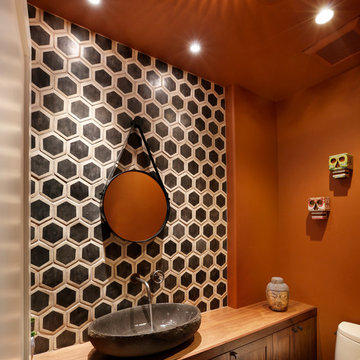
Bernard Andre
Cette image montre un petit WC et toilettes bohème en bois foncé avec une vasque, un placard à porte shaker, un plan de toilette en bois, des carreaux de céramique, un mur orange, un carrelage noir et blanc, WC à poser et un plan de toilette marron.
Cette image montre un petit WC et toilettes bohème en bois foncé avec une vasque, un placard à porte shaker, un plan de toilette en bois, des carreaux de céramique, un mur orange, un carrelage noir et blanc, WC à poser et un plan de toilette marron.
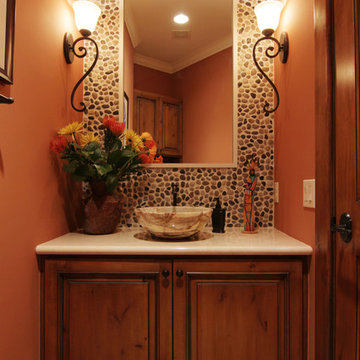
Idées déco pour un WC et toilettes méditerranéen en bois foncé de taille moyenne avec un placard avec porte à panneau surélevé, WC à poser, un carrelage beige, des dalles de pierre, un mur orange, un sol en carrelage de céramique, un lavabo de ferme et un plan de toilette en stéatite.

An exquisite example of French design and decoration, this powder bath features luxurious materials of white onyx countertops and floors, with accents of Rossa Verona marble imported from Italy that mimic the tones in the coral colored wall covering. A niche was created for the bombe chest with paneling where antique leaded mirror inserts make this small space feel expansive. An antique mirror, sconces, and crystal chandelier add glittering light to the space.
Interior Architecture & Design: AVID Associates
Contractor: Mark Smith Custom Homes
Photo Credit: Dan Piassick
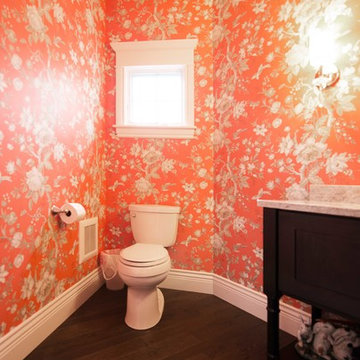
Traditional half bathroom with bright orange Chinoiserie wallpaper, a maple vanity, and hardwood flooring.
Cette image montre un grand WC et toilettes traditionnel en bois foncé avec un placard à porte shaker, WC à poser, un mur orange, parquet foncé, un lavabo encastré, un plan de toilette en granite et un sol marron.
Cette image montre un grand WC et toilettes traditionnel en bois foncé avec un placard à porte shaker, WC à poser, un mur orange, parquet foncé, un lavabo encastré, un plan de toilette en granite et un sol marron.
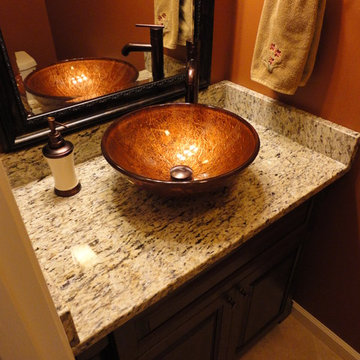
Cette photo montre un petit WC et toilettes chic en bois foncé avec un placard avec porte à panneau surélevé, un mur orange, une vasque et un plan de toilette en granite.
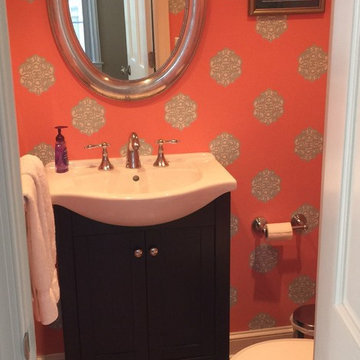
Design by Vinny Colannino and
Joanne de la Torre of Modern Millwork Kitchen & Bath Studio
Idées déco pour un WC et toilettes classique en bois foncé de taille moyenne avec un placard à porte shaker, WC séparés, un mur orange et un lavabo intégré.
Idées déco pour un WC et toilettes classique en bois foncé de taille moyenne avec un placard à porte shaker, WC séparés, un mur orange et un lavabo intégré.
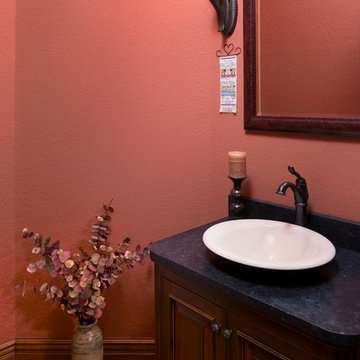
Powder room with a white vessel sink on top of granite. Oil rubbed bronze fixtures and hardware accents. The vanity is a furniture style raised panel stained cabinet. (Ryan Hainey)
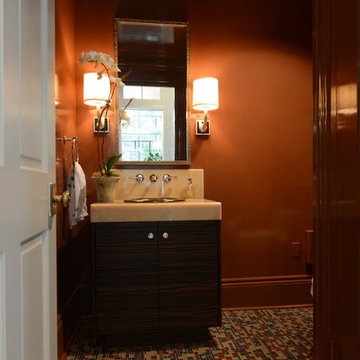
Idées déco pour un WC et toilettes contemporain en bois foncé de taille moyenne avec un sol en carrelage de terre cuite, un lavabo posé, un placard à porte plane, un carrelage multicolore, un mur orange et un plan de toilette en onyx.
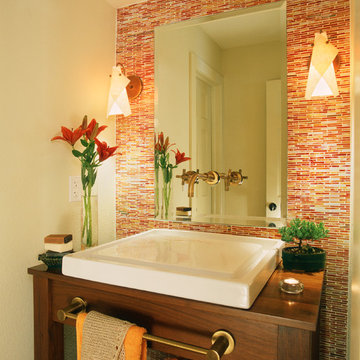
Emily Minton Redfield
Idées déco pour un petit WC et toilettes contemporain en bois foncé avec une vasque, un placard en trompe-l'oeil, un plan de toilette en bois, un mur orange, un carrelage orange et un plan de toilette marron.
Idées déco pour un petit WC et toilettes contemporain en bois foncé avec une vasque, un placard en trompe-l'oeil, un plan de toilette en bois, un mur orange, un carrelage orange et un plan de toilette marron.
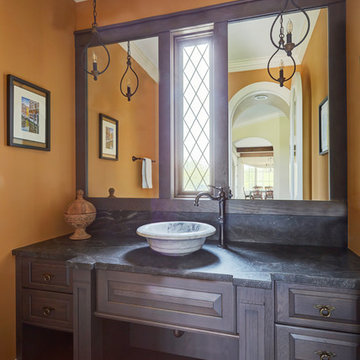
A custom-designed, wall-to-wall vanity was created to look like a piece of high-end, well-crafted furniture. A gray-stained finish bridges the home's French country aesthetic and the family's modern lifestyle needs. Functional drawers above and open shelf keep towels and other items close at hand.
Design Challenges:
While we might naturally place a mirror above the sink, this basin is located under a window. Moving the window would compromise the home's exterior aesthetic, so the window became part of the design. Matching custom framing around the mirrors looks brings the elements together.
Faucet is Brizo Tresa single handle single hole vessel in Venetian Bronze finish.
Photo by Mike Kaskel.
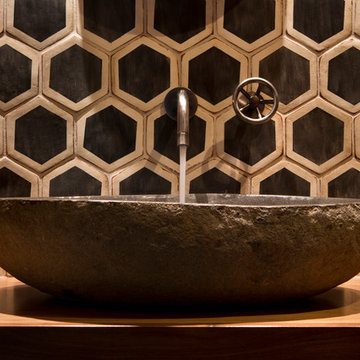
Bernard Andre
Cette image montre un petit WC et toilettes bohème en bois foncé avec un placard à porte shaker, WC à poser, un carrelage noir et blanc, des carreaux de céramique, un mur orange, une vasque et un plan de toilette en bois.
Cette image montre un petit WC et toilettes bohème en bois foncé avec un placard à porte shaker, WC à poser, un carrelage noir et blanc, des carreaux de céramique, un mur orange, une vasque et un plan de toilette en bois.
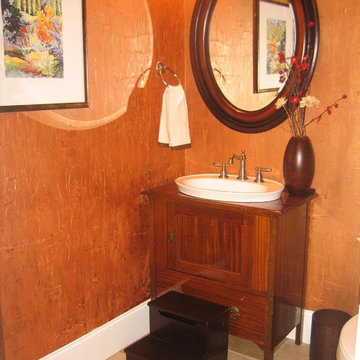
With powder rooms, you can go THERE! Don't be afraid to go crazy! We used the homeowner's tuscan artwork as the inspiration and went to town on the walls!
Idées déco de WC et toilettes en bois foncé avec un mur orange
1