Idées déco de WC et toilettes en bois foncé avec un placard à porte shaker
Trier par :
Budget
Trier par:Populaires du jour
1 - 20 sur 495 photos
1 sur 3

Cette image montre un WC et toilettes traditionnel en bois foncé de taille moyenne avec un placard à porte shaker, un mur blanc, un sol en ardoise, un plan de toilette en quartz, un sol noir, un plan de toilette blanc, meuble-lavabo sur pied et du lambris de bois.
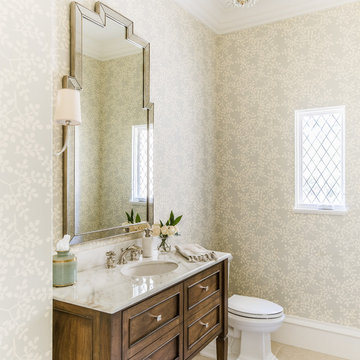
Cette image montre un WC et toilettes en bois foncé avec un placard à porte shaker, WC séparés, un mur gris, un lavabo encastré, un sol beige et un plan de toilette blanc.

Cabinetry: Starmark Inset
Style: Lafontaine w/ Flush Frame and Five Piece Drawer Headers
Finish: Cherry Hazelnut
Countertop: (Contractor’s Own) Pietrasanta Gray
Sink: (Contractor’s Own)
Hardware: (Richelieu) Traditional Pulls in Antique Nickel
Designer: Devon Moore
Contractor: Stonik Services
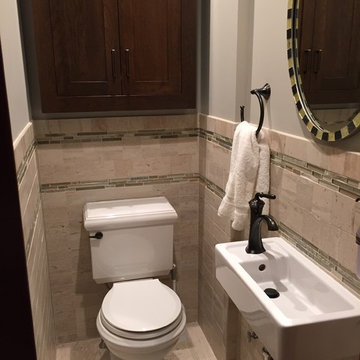
Aménagement d'un petit WC et toilettes craftsman en bois foncé avec un placard à porte shaker, WC séparés, un carrelage beige, un sol en carrelage de céramique et un lavabo suspendu.
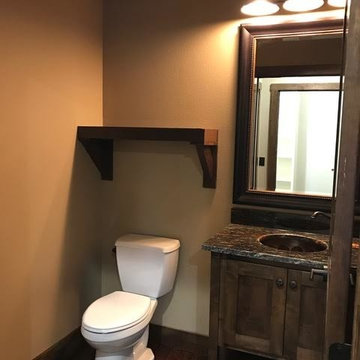
Exemple d'un WC et toilettes montagne en bois foncé de taille moyenne avec un placard à porte shaker, WC séparés, un mur beige, parquet foncé, un lavabo encastré et un plan de toilette en granite.
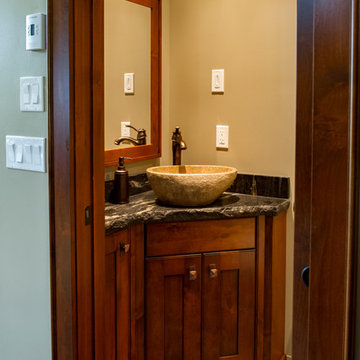
Réalisation d'un petit WC et toilettes champêtre en bois foncé avec un placard à porte shaker, un mur marron, un sol en ardoise, une vasque, un plan de toilette en granite et un sol marron.
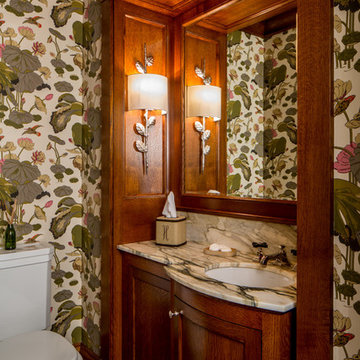
Réalisation d'un WC et toilettes craftsman en bois foncé avec un placard à porte shaker, WC séparés, un mur multicolore, un sol en carrelage de terre cuite, un lavabo encastré, un sol multicolore et un plan de toilette multicolore.
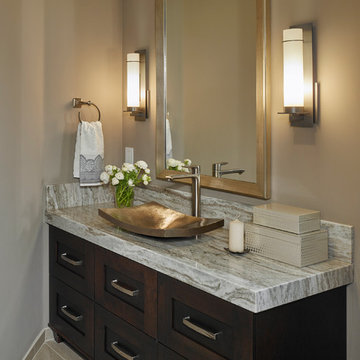
Ken Gutmaker
Cette image montre un petit WC et toilettes traditionnel en bois foncé avec un placard à porte shaker, un mur gris, un sol en carrelage de porcelaine, une vasque, un plan de toilette en granite et un plan de toilette gris.
Cette image montre un petit WC et toilettes traditionnel en bois foncé avec un placard à porte shaker, un mur gris, un sol en carrelage de porcelaine, une vasque, un plan de toilette en granite et un plan de toilette gris.
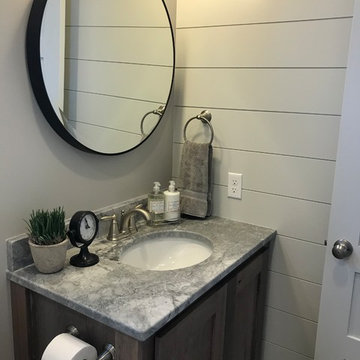
Idée de décoration pour un petit WC et toilettes tradition en bois foncé avec un placard à porte shaker, un mur gris, un lavabo encastré, un plan de toilette en marbre et un plan de toilette gris.

A floating walnut vanity with antique brass ring pulls. White quartz countertop. Antique Grey Limestone vessel sink. Wall-mounted brushed nickle faucet. Black rimmed oval mirror. Herringbone laid slate blue tile backsplash and vintage deco tile floor.
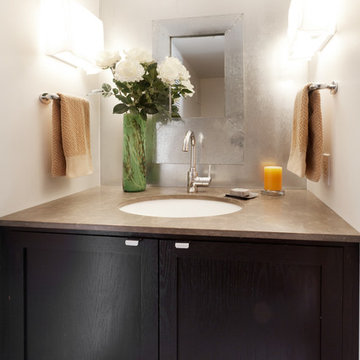
Reflex Imaging
Cette photo montre un WC et toilettes tendance en bois foncé de taille moyenne avec un lavabo encastré, un placard à porte shaker, un plan de toilette en calcaire, WC à poser, un mur blanc et sol en béton ciré.
Cette photo montre un WC et toilettes tendance en bois foncé de taille moyenne avec un lavabo encastré, un placard à porte shaker, un plan de toilette en calcaire, WC à poser, un mur blanc et sol en béton ciré.

Idées déco pour un petit WC et toilettes classique en bois foncé avec un placard à porte shaker, WC à poser, un carrelage blanc, des carreaux de porcelaine, un mur blanc, un lavabo encastré, un plan de toilette en quartz, un plan de toilette blanc et meuble-lavabo encastré.
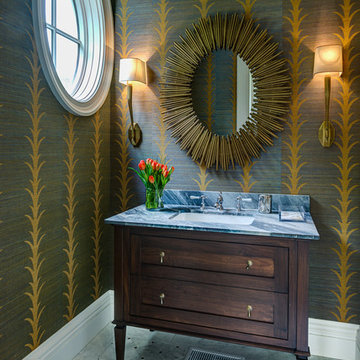
Cette photo montre un WC et toilettes éclectique en bois foncé de taille moyenne avec un placard à porte shaker, WC séparés, un mur vert, un sol en marbre, un lavabo encastré, un plan de toilette en marbre et un sol gris.
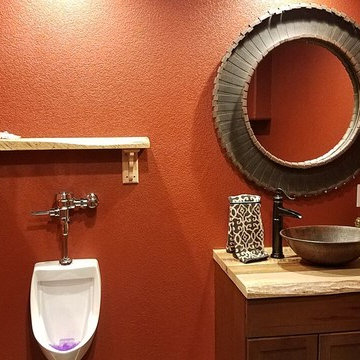
Exemple d'un petit WC et toilettes montagne en bois foncé avec un placard à porte shaker, un urinoir, un mur rouge, une vasque et un plan de toilette en bois.
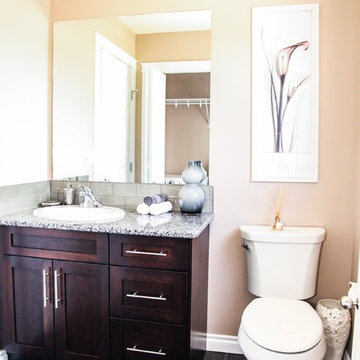
This oversized powder room is great for guests. The large vanity houses tons of storage.
Cette photo montre un WC et toilettes chic en bois foncé avec un placard à porte shaker, un carrelage métro, un mur beige, un sol en carrelage de porcelaine, un plan de toilette en granite et un carrelage gris.
Cette photo montre un WC et toilettes chic en bois foncé avec un placard à porte shaker, un carrelage métro, un mur beige, un sol en carrelage de porcelaine, un plan de toilette en granite et un carrelage gris.
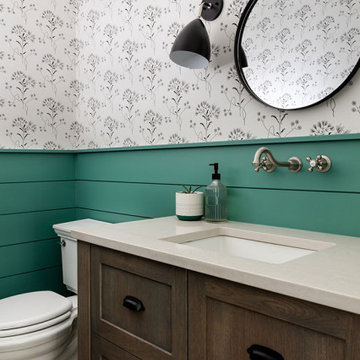
Our Seattle studio designed this stunning 5,000+ square foot Snohomish home to make it comfortable and fun for a wonderful family of six.
On the main level, our clients wanted a mudroom. So we removed an unused hall closet and converted the large full bathroom into a powder room. This allowed for a nice landing space off the garage entrance. We also decided to close off the formal dining room and convert it into a hidden butler's pantry. In the beautiful kitchen, we created a bright, airy, lively vibe with beautiful tones of blue, white, and wood. Elegant backsplash tiles, stunning lighting, and sleek countertops complete the lively atmosphere in this kitchen.
On the second level, we created stunning bedrooms for each member of the family. In the primary bedroom, we used neutral grasscloth wallpaper that adds texture, warmth, and a bit of sophistication to the space creating a relaxing retreat for the couple. We used rustic wood shiplap and deep navy tones to define the boys' rooms, while soft pinks, peaches, and purples were used to make a pretty, idyllic little girls' room.
In the basement, we added a large entertainment area with a show-stopping wet bar, a large plush sectional, and beautifully painted built-ins. We also managed to squeeze in an additional bedroom and a full bathroom to create the perfect retreat for overnight guests.
For the decor, we blended in some farmhouse elements to feel connected to the beautiful Snohomish landscape. We achieved this by using a muted earth-tone color palette, warm wood tones, and modern elements. The home is reminiscent of its spectacular views – tones of blue in the kitchen, primary bathroom, boys' rooms, and basement; eucalyptus green in the kids' flex space; and accents of browns and rust throughout.
---Project designed by interior design studio Kimberlee Marie Interiors. They serve the Seattle metro area including Seattle, Bellevue, Kirkland, Medina, Clyde Hill, and Hunts Point.
For more about Kimberlee Marie Interiors, see here: https://www.kimberleemarie.com/
To learn more about this project, see here:
https://www.kimberleemarie.com/modern-luxury-home-remodel-snohomish
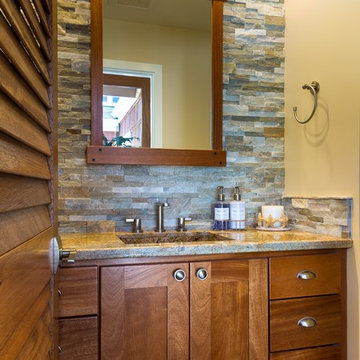
Mahogany "floating" vanity. Mirror frame with Ebony square plugs.
Aménagement d'un WC et toilettes craftsman en bois foncé de taille moyenne avec un placard à porte shaker et un plan de toilette en granite.
Aménagement d'un WC et toilettes craftsman en bois foncé de taille moyenne avec un placard à porte shaker et un plan de toilette en granite.
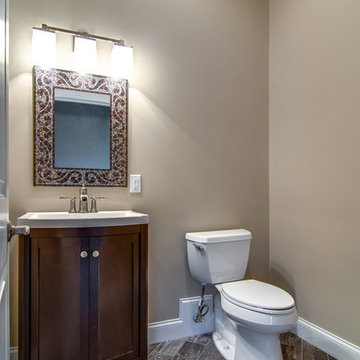
Showcase Photography
Exemple d'un petit WC et toilettes chic en bois foncé avec une vasque, WC séparés, un sol en carrelage de céramique, un mur beige et un placard à porte shaker.
Exemple d'un petit WC et toilettes chic en bois foncé avec une vasque, WC séparés, un sol en carrelage de céramique, un mur beige et un placard à porte shaker.
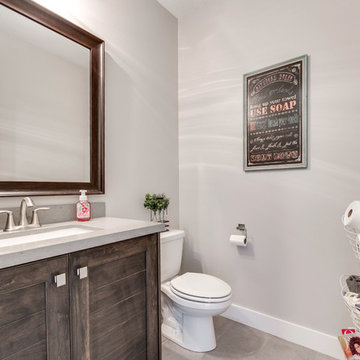
Exemple d'un WC et toilettes craftsman en bois foncé de taille moyenne avec un placard à porte shaker, un mur gris, un lavabo encastré et un plan de toilette en surface solide.
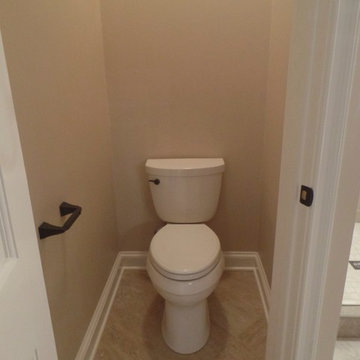
New Kohler toilet!
Cette photo montre un grand WC et toilettes chic en bois foncé avec un lavabo encastré, un placard à porte shaker, un plan de toilette en quartz modifié, WC séparés, un carrelage beige, des carreaux de porcelaine, un mur beige et un sol en carrelage de porcelaine.
Cette photo montre un grand WC et toilettes chic en bois foncé avec un lavabo encastré, un placard à porte shaker, un plan de toilette en quartz modifié, WC séparés, un carrelage beige, des carreaux de porcelaine, un mur beige et un sol en carrelage de porcelaine.
Idées déco de WC et toilettes en bois foncé avec un placard à porte shaker
1