Idées déco de WC et toilettes en bois foncé avec un plan de toilette en quartz
Trier par :
Budget
Trier par:Populaires du jour
1 - 20 sur 197 photos
1 sur 3

Réalisation d'un petit WC et toilettes design en bois foncé avec un placard en trompe-l'oeil, WC à poser, un carrelage gris, un carrelage de pierre, un mur gris, parquet clair, une vasque, un plan de toilette en quartz et un sol marron.

The farmhouse feel flows from the kitchen, through the hallway and all of the way to the powder room. This hall bathroom features a rustic vanity with an integrated sink. The vanity hardware is an urban rubbed bronze and the faucet is in a brushed nickel finish. The bathroom keeps a clean cut look with the installation of the wainscoting.
Photo credit Janee Hartman.
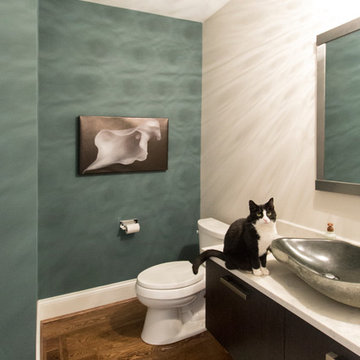
Exemple d'un petit WC et toilettes tendance en bois foncé avec un placard à porte plane, WC à poser, un mur vert, parquet foncé, un plan de toilette en quartz et un sol marron.

Matt Hesselgrave with Cornerstone Construction Group
Inspiration pour un WC et toilettes traditionnel en bois foncé de taille moyenne avec un lavabo posé, un plan de toilette en quartz, WC séparés, un carrelage bleu, des carreaux de céramique, un mur gris et un placard avec porte à panneau encastré.
Inspiration pour un WC et toilettes traditionnel en bois foncé de taille moyenne avec un lavabo posé, un plan de toilette en quartz, WC séparés, un carrelage bleu, des carreaux de céramique, un mur gris et un placard avec porte à panneau encastré.

Cette image montre un WC et toilettes traditionnel en bois foncé de taille moyenne avec un placard à porte shaker, un mur blanc, un sol en ardoise, un plan de toilette en quartz, un sol noir, un plan de toilette blanc, meuble-lavabo sur pied et du lambris de bois.

went really industrial with this redo of a small powder room.
photo by Gerard Garcia
Exemple d'un WC et toilettes industriel en bois foncé de taille moyenne avec WC séparés, un mur gris, un placard sans porte, un carrelage gris, carrelage en métal, un lavabo intégré et un plan de toilette en quartz.
Exemple d'un WC et toilettes industriel en bois foncé de taille moyenne avec WC séparés, un mur gris, un placard sans porte, un carrelage gris, carrelage en métal, un lavabo intégré et un plan de toilette en quartz.

This West University Master Bathroom remodel was quite the challenge. Our design team rework the walls in the space along with a structural engineer to create a more even flow. In the begging you had to walk through the study off master to get to the wet room. We recreated the space to have a unique modern look. The custom vanity is made from Tree Frog Veneers with countertops featuring a waterfall edge. We suspended overlapping circular mirrors with a tiled modular frame. The tile is from our beloved Porcelanosa right here in Houston. The large wall tiles completely cover the walls from floor to ceiling . The freestanding shower/bathtub combination features a curbless shower floor along with a linear drain. We cut the wood tile down into smaller strips to give it a teak mat affect. The wet room has a wall-mount toilet with washlet. The bathroom also has other favorable features, we turned the small study off the space into a wine / coffee bar with a pull out refrigerator drawer.
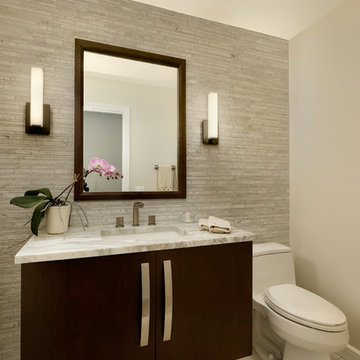
Dark cabinetry offers a strong contrast against light countertops and walls. The floating powder room cabinetry is a slab door in the Brookhaven frameless cabinetry line manufactured by Wood-Mode in a dark stain. The countertop is Luce de Luna Quartzite.
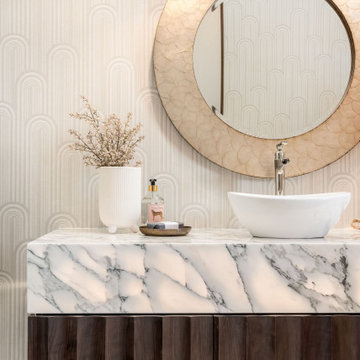
Idée de décoration pour un WC et toilettes minimaliste en bois foncé avec une vasque, un plan de toilette en quartz, un plan de toilette blanc, meuble-lavabo suspendu et du papier peint.

Idées déco pour un petit WC et toilettes classique en bois foncé avec un placard à porte shaker, WC à poser, un carrelage blanc, des carreaux de porcelaine, un mur blanc, un lavabo encastré, un plan de toilette en quartz, un plan de toilette blanc et meuble-lavabo encastré.
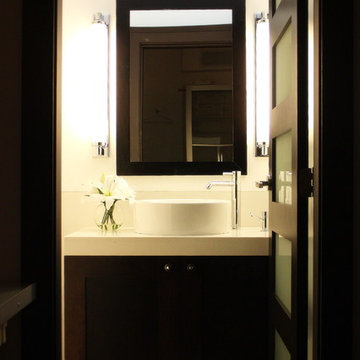
Cette image montre un petit WC et toilettes design en bois foncé avec une vasque, un placard à porte plane, un plan de toilette en quartz et un carrelage beige.
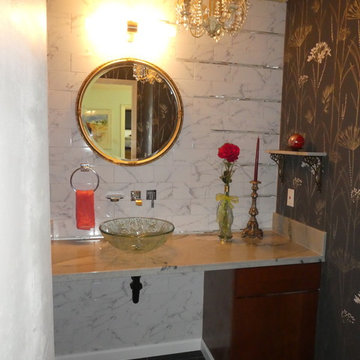
Exemple d'un WC et toilettes éclectique en bois foncé de taille moyenne avec un sol noir, un placard à porte plane, un mur multicolore, une vasque, un plan de toilette en quartz et un plan de toilette marron.

Completed in 2017, this single family home features matte black & brass finishes with hexagon motifs. We selected light oak floors to highlight the natural light throughout the modern home designed by architect Ryan Rodenberg. Joseph Builders were drawn to blue tones so we incorporated it through the navy wallpaper and tile accents to create continuity throughout the home, while also giving this pre-specified home a distinct identity.
---
Project designed by the Atomic Ranch featured modern designers at Breathe Design Studio. From their Austin design studio, they serve an eclectic and accomplished nationwide clientele including in Palm Springs, LA, and the San Francisco Bay Area.
For more about Breathe Design Studio, see here: https://www.breathedesignstudio.com/
To learn more about this project, see here: https://www.breathedesignstudio.com/cleanmodernsinglefamily
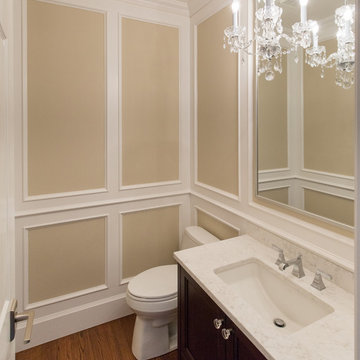
David Sutherland
Idée de décoration pour un WC et toilettes tradition en bois foncé de taille moyenne avec un placard avec porte à panneau encastré, un mur beige, un sol en bois brun, un lavabo encastré, un plan de toilette en quartz, WC séparés et un sol marron.
Idée de décoration pour un WC et toilettes tradition en bois foncé de taille moyenne avec un placard avec porte à panneau encastré, un mur beige, un sol en bois brun, un lavabo encastré, un plan de toilette en quartz, WC séparés et un sol marron.
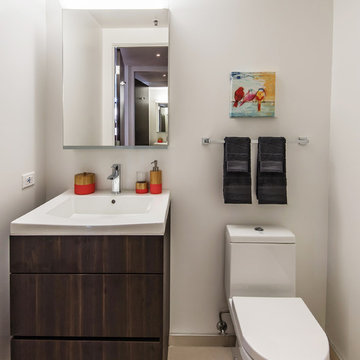
Gregory Frost Photography | Photo courtesy of Pacific Star Condominiums, Beverly Hills
Exemple d'un petit WC et toilettes tendance en bois foncé avec un placard à porte plane, WC à poser, un mur blanc, parquet clair, un lavabo intégré, un plan de toilette en quartz et un sol beige.
Exemple d'un petit WC et toilettes tendance en bois foncé avec un placard à porte plane, WC à poser, un mur blanc, parquet clair, un lavabo intégré, un plan de toilette en quartz et un sol beige.

Dan Cutrona Photography
Aménagement d'un WC et toilettes classique en bois foncé de taille moyenne avec un lavabo encastré, un plan de toilette en quartz, un mur beige et un placard à porte shaker.
Aménagement d'un WC et toilettes classique en bois foncé de taille moyenne avec un lavabo encastré, un plan de toilette en quartz, un mur beige et un placard à porte shaker.

Cette photo montre un petit WC et toilettes moderne en bois foncé avec un placard à porte plane, WC à poser, un carrelage blanc, un carrelage de pierre, un mur blanc, une vasque et un plan de toilette en quartz.

Idée de décoration pour un WC et toilettes design en bois foncé de taille moyenne avec un carrelage marron, un mur marron, une vasque, un sol marron, des carreaux de céramique, un sol en carrelage de céramique, un plan de toilette en quartz, un placard à porte plane et un plan de toilette blanc.

This powder room is decorated in unusual dark colors that evoke a feeling of comfort and warmth. Despite the abundance of dark surfaces, the room does not seem dull and cramped thanks to the large window, stylish mirror, and sparkling tile surfaces that perfectly reflect the rays of daylight. Our interior designers placed here only the most necessary furniture pieces so as not to clutter up this powder room.
Don’t miss the chance to elevate your powder interior design as well together with the top Grandeur Hills Group interior designers!
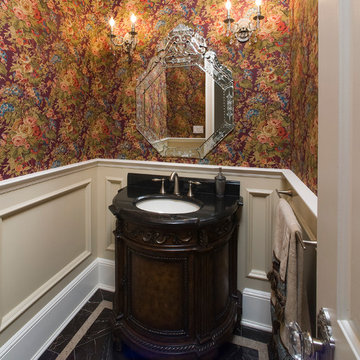
Interior Design by In-Site Interior Design
Photography by Lovi Photography
Réalisation d'un WC et toilettes tradition en bois foncé de taille moyenne avec un lavabo encastré, un placard en trompe-l'oeil, un plan de toilette en quartz, WC séparés, un mur multicolore et un plan de toilette noir.
Réalisation d'un WC et toilettes tradition en bois foncé de taille moyenne avec un lavabo encastré, un placard en trompe-l'oeil, un plan de toilette en quartz, WC séparés, un mur multicolore et un plan de toilette noir.
Idées déco de WC et toilettes en bois foncé avec un plan de toilette en quartz
1