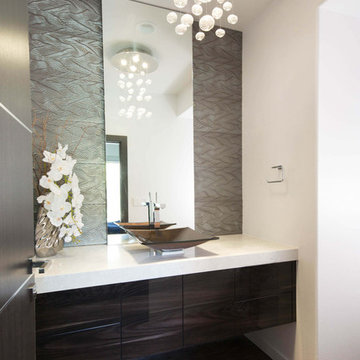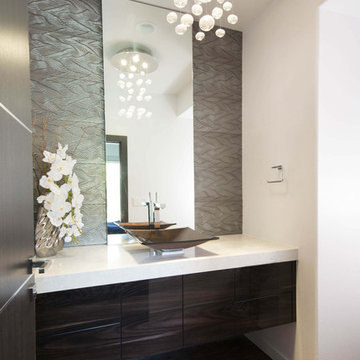Idées déco de WC et toilettes en bois foncé avec un sol en bois brun
Trier par :
Budget
Trier par:Populaires du jour
1 - 20 sur 512 photos
1 sur 3

Aménagement d'un petit WC et toilettes classique en bois foncé avec un sol en bois brun, un plan vasque, un plan de toilette en bois, un sol marron, meuble-lavabo encastré et du papier peint.

Architect: Peterssen Keller Architecture | Builder: Elevation Homes | Photographer: Spacecrafting
Exemple d'un WC et toilettes tendance en bois foncé avec un placard à porte plane, un mur beige, un sol en bois brun, un lavabo intégré, un sol marron et un plan de toilette blanc.
Exemple d'un WC et toilettes tendance en bois foncé avec un placard à porte plane, un mur beige, un sol en bois brun, un lavabo intégré, un sol marron et un plan de toilette blanc.

Built by Keystone Custom Builders, Inc. Photo by Alyssa Falk
Aménagement d'un WC et toilettes sud-ouest américain en bois foncé de taille moyenne avec WC séparés, un mur beige, un sol en bois brun, une vasque, un plan de toilette en marbre, un sol marron, un plan de toilette multicolore et meuble-lavabo sur pied.
Aménagement d'un WC et toilettes sud-ouest américain en bois foncé de taille moyenne avec WC séparés, un mur beige, un sol en bois brun, une vasque, un plan de toilette en marbre, un sol marron, un plan de toilette multicolore et meuble-lavabo sur pied.
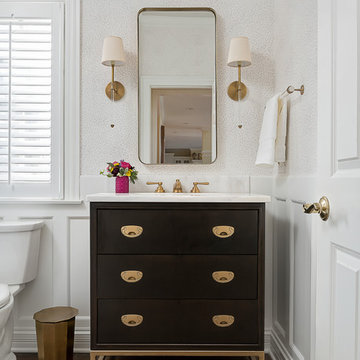
This beautiful transitional powder room with wainscot paneling and wallpaper was transformed from a 1990's raspberry pink and ornate room. The space now breathes and feels so much larger. The vanity was a custom piece using an old chest of drawers. We removed the feet and added the custom metal base. The original hardware was then painted to match the base.
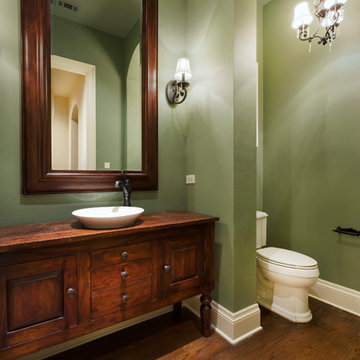
Montebella Homes, Inc.
Idées déco pour un WC et toilettes classique en bois foncé avec un placard en trompe-l'oeil, WC séparés, un mur vert, un sol en bois brun, une vasque, un plan de toilette en bois et un plan de toilette marron.
Idées déco pour un WC et toilettes classique en bois foncé avec un placard en trompe-l'oeil, WC séparés, un mur vert, un sol en bois brun, une vasque, un plan de toilette en bois et un plan de toilette marron.
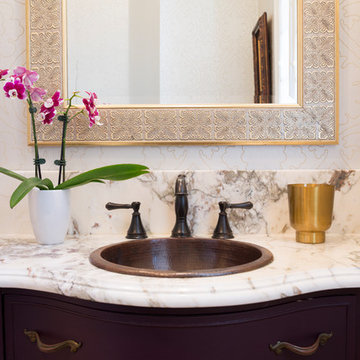
Tyler Mallory
Aménagement d'un WC et toilettes classique en bois foncé de taille moyenne avec un placard en trompe-l'oeil, un mur beige, un sol en bois brun, un lavabo posé, un plan de toilette en marbre, un sol marron et un plan de toilette multicolore.
Aménagement d'un WC et toilettes classique en bois foncé de taille moyenne avec un placard en trompe-l'oeil, un mur beige, un sol en bois brun, un lavabo posé, un plan de toilette en marbre, un sol marron et un plan de toilette multicolore.
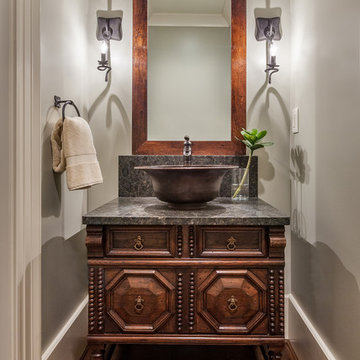
Cette photo montre un WC et toilettes méditerranéen en bois foncé de taille moyenne avec un placard en trompe-l'oeil, un mur beige, un sol en bois brun, une vasque, WC à poser, un plan de toilette en granite, un sol marron et un carrelage gris.

http://www.sherioneal.com/
Inspiration pour un petit WC et toilettes design en bois foncé avec un placard à porte plane, WC séparés, un carrelage multicolore, un carrelage en pâte de verre, un mur bleu, un sol en bois brun, un lavabo intégré, un plan de toilette en quartz modifié, un sol marron et un plan de toilette blanc.
Inspiration pour un petit WC et toilettes design en bois foncé avec un placard à porte plane, WC séparés, un carrelage multicolore, un carrelage en pâte de verre, un mur bleu, un sol en bois brun, un lavabo intégré, un plan de toilette en quartz modifié, un sol marron et un plan de toilette blanc.

This Custom Powder Room Design has stained walnut cabinetry with polished nickel inset, custom hardware. The most impressive feature is the white cristallo counter tops and integrated sink.
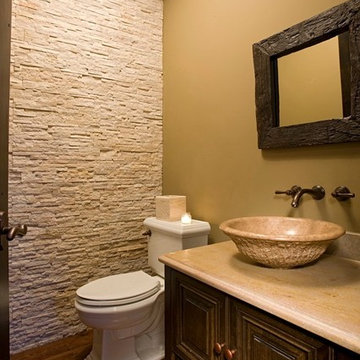
Inspiration pour un petit WC et toilettes chalet en bois foncé avec un placard avec porte à panneau surélevé, WC séparés, un mur beige, une vasque, un plan de toilette en marbre et un sol en bois brun.
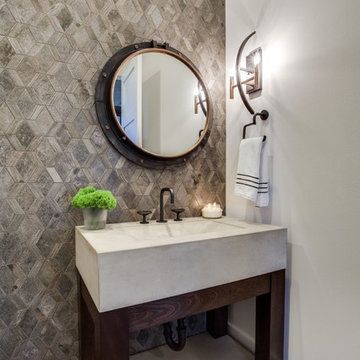
Réalisation d'un WC et toilettes tradition en bois foncé de taille moyenne avec un placard sans porte, un carrelage marron, des carreaux de porcelaine, un mur gris, un sol en bois brun, un lavabo intégré et un sol marron.

Builder: Thompson Properties,
Interior Designer: Allard & Roberts Interior Design,
Cabinetry: Advance Cabinetry,
Countertops: Mountain Marble & Granite,
Lighting Fixtures: Lux Lighting and Allard & Roberts,
Doors: Sun Mountain Door,
Plumbing & Appliances: Ferguson,
Door & Cabinet Hardware: Bella Hardware & Bath
Photography: David Dietrich Photography

The design challenge was to enhance the square footage, flow and livability in this 1,442 sf 1930’s Tudor style brick house for a growing family of four. A two story 1,000 sf addition was the solution proposed by the design team at Advance Design Studio, Ltd. The new addition provided enough space to add a new kitchen and eating area with a butler pantry, a food pantry, a powder room and a mud room on the lower level, and a new master suite on the upper level.
The family envisioned a bright and airy white classically styled kitchen accented with espresso in keeping with the 1930’s style architecture of the home. Subway tile and timely glass accents add to the classic charm of the crisp white craftsman style cabinetry and sparkling chrome accents. Clean lines in the white farmhouse sink and the handsome bridge faucet in polished nickel make a vintage statement. River white granite on the generous new island makes for a fantastic gathering place for family and friends and gives ample casual seating. Dark stained oak floors extend to the new butler’s pantry and powder room, and throughout the first floor making a cohesive statement throughout. Classic arched doorways were added to showcase the home’s period details.
On the upper level, the newly expanded garage space nestles below an expansive new master suite complete with a spectacular bath retreat and closet space and an impressively vaulted ceiling. The soothing master getaway is bathed in soft gray tones with painted cabinets and amazing “fantasy” granite that reminds one of beach vacations. The floor mimics a wood feel underfoot with a gray textured porcelain tile and the spacious glass shower boasts delicate glass accents and a basket weave tile floor. Sparkling fixtures rest like fine jewelry completing the space.
The vaulted ceiling throughout the master suite lends to the spacious feel as does the archway leading to the expansive master closet. An elegant bank of 6 windows floats above the bed, bathing the space in light.
Photo Credits- Joe Nowak

Inspiration pour un petit WC et toilettes rustique en bois foncé avec un placard en trompe-l'oeil, un mur blanc, un sol en bois brun, un plan de toilette en quartz modifié, un plan de toilette blanc et meuble-lavabo sur pied.

Aménagement d'un WC et toilettes classique en bois foncé de taille moyenne avec un placard avec porte à panneau surélevé, un carrelage beige, des dalles de pierre, un mur beige, un sol en bois brun, un lavabo encastré, un plan de toilette en granite et un plan de toilette blanc.

The unique opportunity and challenge for the Joshua Tree project was to enable the architecture to prioritize views. Set in the valley between Mummy and Camelback mountains, two iconic landforms located in Paradise Valley, Arizona, this lot “has it all” regarding views. The challenge was answered with what we refer to as the desert pavilion.
This highly penetrated piece of architecture carefully maintains a one-room deep composition. This allows each space to leverage the majestic mountain views. The material palette is executed in a panelized massing composition. The home, spawned from mid-century modern DNA, opens seamlessly to exterior living spaces providing for the ultimate in indoor/outdoor living.
Project Details:
Architecture: Drewett Works, Scottsdale, AZ // C.P. Drewett, AIA, NCARB // www.drewettworks.com
Builder: Bedbrock Developers, Paradise Valley, AZ // http://www.bedbrock.com
Interior Designer: Est Est, Scottsdale, AZ // http://www.estestinc.com
Photographer: Michael Duerinckx, Phoenix, AZ // www.inckx.com

Powder room. Photography by Lucas Henning.
Cette image montre un petit WC et toilettes vintage en bois foncé avec un placard à porte plane, WC à poser, un carrelage beige, un carrelage de pierre, un mur beige, un sol en bois brun, un lavabo posé, un plan de toilette en granite, un sol marron et un plan de toilette gris.
Cette image montre un petit WC et toilettes vintage en bois foncé avec un placard à porte plane, WC à poser, un carrelage beige, un carrelage de pierre, un mur beige, un sol en bois brun, un lavabo posé, un plan de toilette en granite, un sol marron et un plan de toilette gris.
Idées déco de WC et toilettes en bois foncé avec un sol en bois brun
1
