Idées déco de WC et toilettes en bois foncé avec un sol en carrelage de terre cuite
Trier par :
Budget
Trier par:Populaires du jour
1 - 20 sur 101 photos
1 sur 3

Photography: Steve Henke
Inspiration pour un WC et toilettes traditionnel en bois foncé avec un placard avec porte à panneau encastré, un mur multicolore, un sol en carrelage de terre cuite, un lavabo encastré, un sol noir et un plan de toilette blanc.
Inspiration pour un WC et toilettes traditionnel en bois foncé avec un placard avec porte à panneau encastré, un mur multicolore, un sol en carrelage de terre cuite, un lavabo encastré, un sol noir et un plan de toilette blanc.
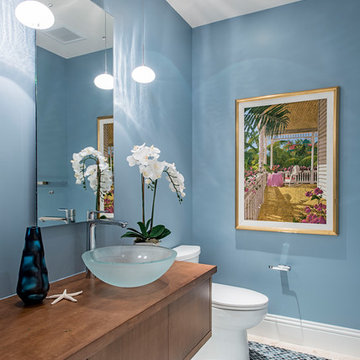
Inspiration pour un WC et toilettes marin en bois foncé avec un placard à porte plane, un mur bleu, un sol en carrelage de terre cuite, une vasque, un plan de toilette en bois, un sol bleu et un plan de toilette marron.

Potomac, Maryland Transitional Powder Room
#JenniferGilmer -
http://www.gilmerkitchens.com/
Photography by Bob Narod

When the house was purchased, someone had lowered the ceiling with gyp board. We re-designed it with a coffer that looked original to the house. The antique stand for the vessel sink was sourced from an antique store in Berkeley CA. The flooring was replaced with traditional 1" hex tile.

This new powder room was carved from existing space within the home and part of a larger renovation. Near its location in the existing space was an ensuite bedroom that was relocated above the garage. The clients have a love of natural elements and wanted the powder room to be generous with a modern and organic feel. This aesthetic direction led us to choosing a soothing paint color and tile with earth tones and texture, both in mosaic and large format. A custom stained floating vanity offers roomy storage and helps to expand the space by allowing the entire floor to be visible upon entering. A stripe of the mosaic wall tile on the floor draws the eye straight to the window wall across the room. A unique metal tile border is used to separate wall materials while complimenting the pattern and texture of the vanity hardware. Modern wall sconces and framed mirror add pizazz without taking away from the whole.
Photo: Peter Krupenye
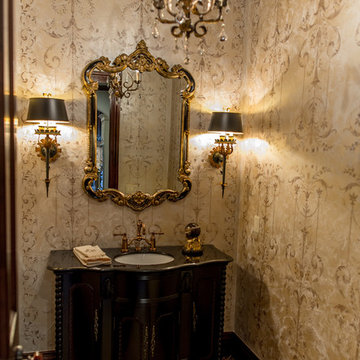
The walls in this formal powder bathroom were hand stenciled to look like vintage wall paper; the ceiling was glazed with a gold glaze over navy blue, picking up the blue in the thin royal blue tile inset between the dark marble and light colored marble mosaic floor.
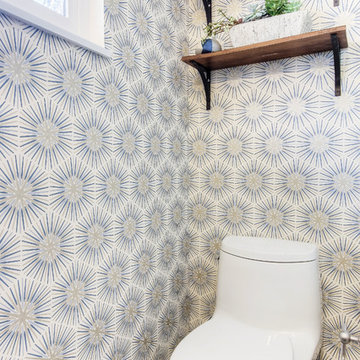
The remodeled bathroom features a beautiful custom vanity with an apron sink, patterned wall paper, white square ceramic tiles backsplash, penny round tile floors with a matching shampoo niche, shower tub combination with custom frameless shower enclosure and Wayfair mirror and light fixtures.
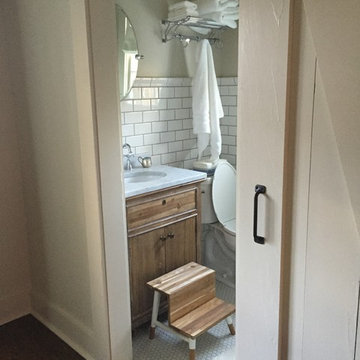
Idées déco pour un petit WC et toilettes campagne en bois foncé avec un placard avec porte à panneau encastré, WC séparés, un carrelage blanc, un carrelage métro, un mur blanc, un sol en carrelage de terre cuite, un lavabo encastré, un plan de toilette en marbre et un sol blanc.

This coastal farmhouse style powder room is part of an award-winning whole home remodel and interior design project.
Idée de décoration pour un petit WC et toilettes champêtre en bois foncé avec un placard sans porte, WC séparés, un mur gris, un sol en carrelage de terre cuite, une vasque, un plan de toilette en quartz modifié, un sol multicolore et un plan de toilette blanc.
Idée de décoration pour un petit WC et toilettes champêtre en bois foncé avec un placard sans porte, WC séparés, un mur gris, un sol en carrelage de terre cuite, une vasque, un plan de toilette en quartz modifié, un sol multicolore et un plan de toilette blanc.
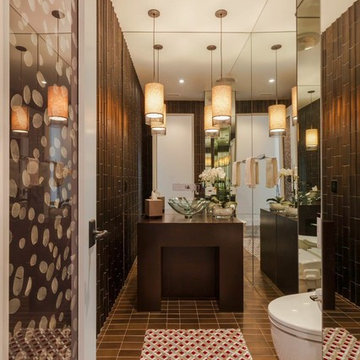
Réalisation d'un WC et toilettes design en bois foncé de taille moyenne avec une vasque, un carrelage marron, des carreaux de céramique, un mur marron, un sol en carrelage de terre cuite, un plan de toilette en bois et un plan de toilette marron.
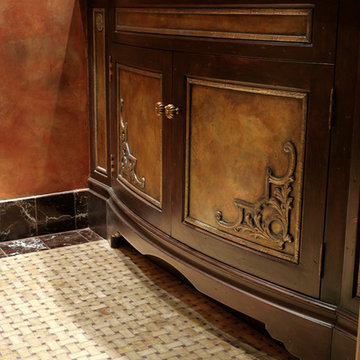
Photo credits: Design Directives, Dino Tonn
Cette image montre un WC et toilettes traditionnel en bois foncé de taille moyenne avec un placard en trompe-l'oeil, un sol en carrelage de terre cuite, WC séparés, un mur marron, un lavabo posé, un plan de toilette en marbre et un sol blanc.
Cette image montre un WC et toilettes traditionnel en bois foncé de taille moyenne avec un placard en trompe-l'oeil, un sol en carrelage de terre cuite, WC séparés, un mur marron, un lavabo posé, un plan de toilette en marbre et un sol blanc.

This powder room is decorated in unusual dark colors that evoke a feeling of comfort and warmth. Despite the abundance of dark surfaces, the room does not seem dull and cramped thanks to the large window, stylish mirror, and sparkling tile surfaces that perfectly reflect the rays of daylight. Our interior designers placed here only the most necessary furniture pieces so as not to clutter up this powder room.
Don’t miss the chance to elevate your powder interior design as well together with the top Grandeur Hills Group interior designers!
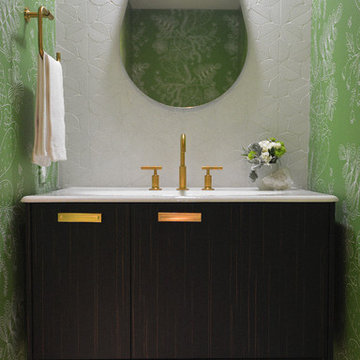
Idées déco pour un WC et toilettes rétro en bois foncé avec un carrelage blanc, mosaïque, un mur vert, un sol en carrelage de terre cuite et un lavabo intégré.
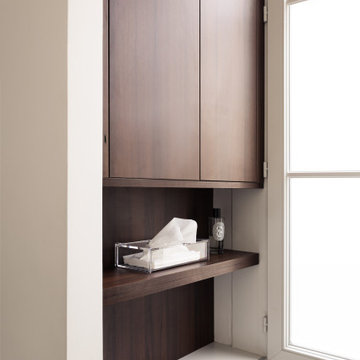
Conformément aux souhaits des clients, nous avons ajouté un WC dans la salle de bain. Dans les toilettes invités, c'est la superbe vasque en terrazzo qui capte l'attention.

Idées déco pour un petit WC et toilettes classique en bois foncé avec un placard en trompe-l'oeil, un mur beige, un sol en carrelage de terre cuite, un lavabo encastré, un plan de toilette en surface solide, un sol blanc et un plan de toilette blanc.

Kim Sargent
Inspiration pour un petit WC et toilettes asiatique en bois foncé avec une vasque, un placard sans porte, un mur multicolore, un sol en carrelage de terre cuite, un plan de toilette en granite, un sol beige et un plan de toilette noir.
Inspiration pour un petit WC et toilettes asiatique en bois foncé avec une vasque, un placard sans porte, un mur multicolore, un sol en carrelage de terre cuite, un plan de toilette en granite, un sol beige et un plan de toilette noir.
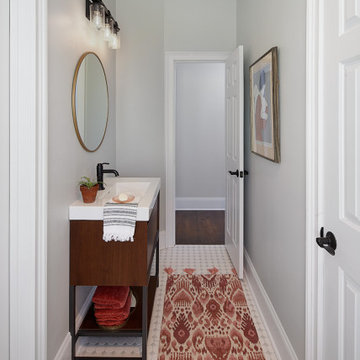
A small free standing vanity provides storage in this narrow powder room. © Lassiter Photography
Idées déco pour un WC et toilettes industriel en bois foncé de taille moyenne avec un placard en trompe-l'oeil, un mur gris, un sol en carrelage de terre cuite, un lavabo intégré, un plan de toilette en surface solide, un sol blanc et un plan de toilette blanc.
Idées déco pour un WC et toilettes industriel en bois foncé de taille moyenne avec un placard en trompe-l'oeil, un mur gris, un sol en carrelage de terre cuite, un lavabo intégré, un plan de toilette en surface solide, un sol blanc et un plan de toilette blanc.
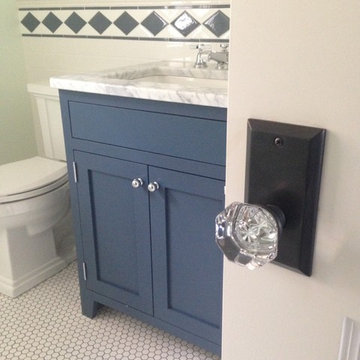
Réalisation d'un WC et toilettes champêtre en bois foncé de taille moyenne avec un placard à porte affleurante, WC séparés, un carrelage blanc, un carrelage métro, un mur blanc, un sol en carrelage de terre cuite, un lavabo encastré, un plan de toilette en marbre et un sol blanc.
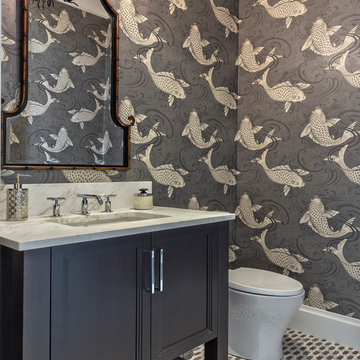
Ron Rosenzweig
Cette photo montre un WC et toilettes chic en bois foncé avec un mur gris, un sol en carrelage de terre cuite et un plan de toilette en marbre.
Cette photo montre un WC et toilettes chic en bois foncé avec un mur gris, un sol en carrelage de terre cuite et un plan de toilette en marbre.
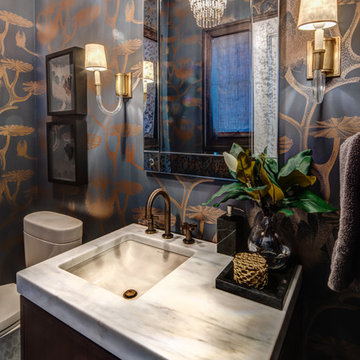
Aménagement d'un WC et toilettes contemporain en bois foncé de taille moyenne avec un placard à porte plane, WC à poser, un mur gris, un sol en carrelage de terre cuite, un lavabo encastré, un plan de toilette en marbre et un sol multicolore.
Idées déco de WC et toilettes en bois foncé avec un sol en carrelage de terre cuite
1