Idées déco de WC et toilettes en bois foncé avec un sol en marbre
Trier par :
Budget
Trier par:Populaires du jour
1 - 20 sur 257 photos

Design by Carol Luke.
Breakdown of the room:
Benjamin Moore HC 105 is on both the ceiling & walls. The darker color on the ceiling works b/c of the 10 ft height coupled w/the west facing window, lighting & white trim.
Trim Color: Benj Moore Decorator White.
Vanity is Wood-Mode Fine Custom Cabinetry: Wood-Mode Essex Recessed Door Style, Black Forest finish on cherry
Countertop/Backsplash - Franco’s Marble Shop: Calacutta Gold marble
Undermount Sink - Kohler “Devonshire”
Tile- Mosaic Tile: baseboards - polished Arabescato base moulding, Arabescato Black Dot basketweave
Crystal Ceiling light- Elk Lighting “Renaissance’
Sconces - Bellacor: “Normandie”, polished Nickel
Faucet - Kallista: “Tuxedo”, polished nickel
Mirror - Afina: “Radiance Venetian”
Toilet - Barclay: “Victoria High Tank”, white w/satin nickel trim & pull chain
Photo by Morgan Howarth.

Creating a vanity from an antique chest keeps the vintage charm of the home intact.
Cette image montre un WC et toilettes victorien en bois foncé avec un placard à porte affleurante, un bidet, un mur multicolore, un sol en marbre, un lavabo posé, un plan de toilette en marbre, un sol vert, un plan de toilette blanc, meuble-lavabo sur pied et du papier peint.
Cette image montre un WC et toilettes victorien en bois foncé avec un placard à porte affleurante, un bidet, un mur multicolore, un sol en marbre, un lavabo posé, un plan de toilette en marbre, un sol vert, un plan de toilette blanc, meuble-lavabo sur pied et du papier peint.
Modern half bath. Marble mosaic tile on the floor.
Cette image montre un petit WC et toilettes minimaliste en bois foncé avec un placard avec porte à panneau encastré, WC séparés, un carrelage blanc, un carrelage de pierre, un mur beige, un sol en marbre, un lavabo encastré et un plan de toilette en quartz modifié.
Cette image montre un petit WC et toilettes minimaliste en bois foncé avec un placard avec porte à panneau encastré, WC séparés, un carrelage blanc, un carrelage de pierre, un mur beige, un sol en marbre, un lavabo encastré et un plan de toilette en quartz modifié.
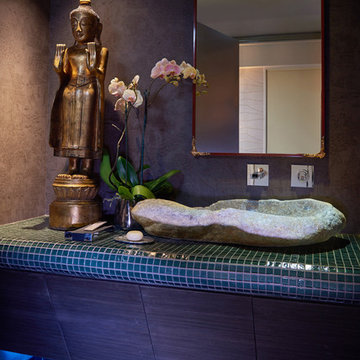
Peter Christiansen Valli
Idée de décoration pour un petit WC et toilettes bohème en bois foncé avec un placard à porte plane, un carrelage vert, un sol en marbre, une vasque, un mur marron, mosaïque et un plan de toilette en carrelage.
Idée de décoration pour un petit WC et toilettes bohème en bois foncé avec un placard à porte plane, un carrelage vert, un sol en marbre, une vasque, un mur marron, mosaïque et un plan de toilette en carrelage.
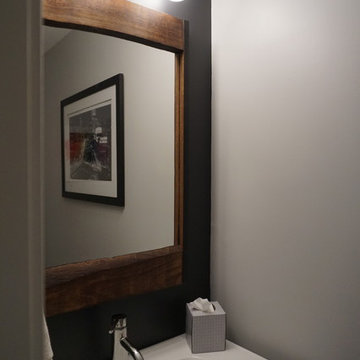
Cette photo montre un petit WC et toilettes rétro en bois foncé avec un placard à porte plane, WC à poser, un mur blanc, un sol en marbre, un lavabo intégré, un plan de toilette en quartz modifié et un sol blanc.

ご夫婦二人で緑を楽しみながら、ゆったりとして上質な空間で生活するための住宅です
Inspiration pour un petit WC et toilettes minimaliste en bois foncé avec WC à poser, un carrelage beige, du carrelage en marbre, un mur beige, un sol en marbre, un lavabo encastré, un plan de toilette en marbre, un sol beige et un plan de toilette beige.
Inspiration pour un petit WC et toilettes minimaliste en bois foncé avec WC à poser, un carrelage beige, du carrelage en marbre, un mur beige, un sol en marbre, un lavabo encastré, un plan de toilette en marbre, un sol beige et un plan de toilette beige.
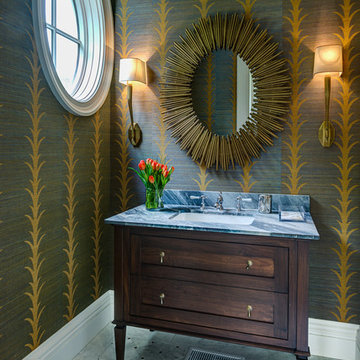
Cette photo montre un WC et toilettes éclectique en bois foncé de taille moyenne avec un placard à porte shaker, WC séparés, un mur vert, un sol en marbre, un lavabo encastré, un plan de toilette en marbre et un sol gris.
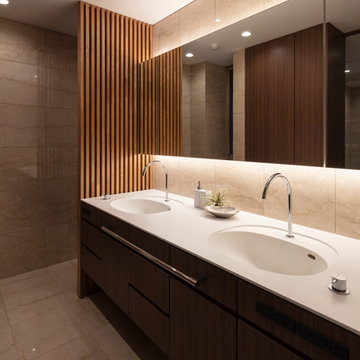
撮影:小川重雄
Inspiration pour un WC et toilettes minimaliste en bois foncé avec un placard à porte plane, un mur beige, un sol en marbre, un lavabo intégré et un sol beige.
Inspiration pour un WC et toilettes minimaliste en bois foncé avec un placard à porte plane, un mur beige, un sol en marbre, un lavabo intégré et un sol beige.
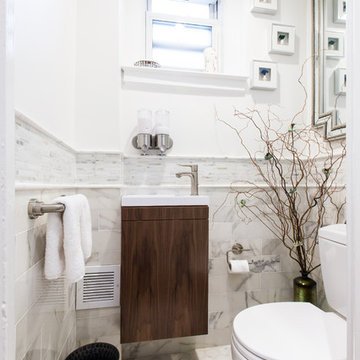
Inspiration pour un petit WC et toilettes design en bois foncé avec un placard avec porte à panneau surélevé, WC séparés, un carrelage blanc, du carrelage en marbre, un mur blanc, un sol en marbre, un lavabo suspendu et un sol blanc.
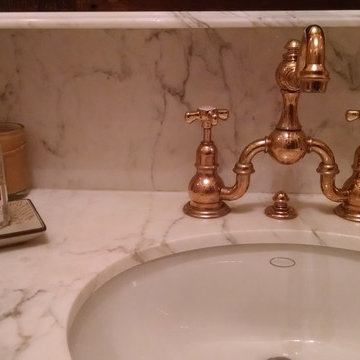
Photo Credit: N. Leonard
Cette image montre un WC et toilettes traditionnel en bois foncé de taille moyenne avec un lavabo encastré, un placard en trompe-l'oeil, un plan de toilette en marbre, WC séparés, un carrelage beige, un carrelage métro, un sol en marbre, un mur beige, un sol multicolore et un plan de toilette blanc.
Cette image montre un WC et toilettes traditionnel en bois foncé de taille moyenne avec un lavabo encastré, un placard en trompe-l'oeil, un plan de toilette en marbre, WC séparés, un carrelage beige, un carrelage métro, un sol en marbre, un mur beige, un sol multicolore et un plan de toilette blanc.
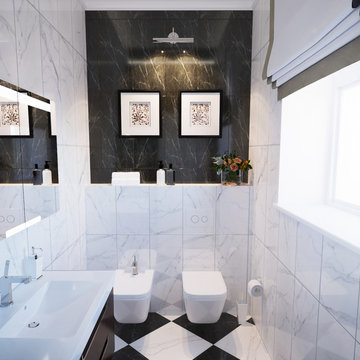
Aménagement d'un petit WC et toilettes classique en bois foncé avec un carrelage noir et blanc, un sol en marbre, un carrelage de pierre, un lavabo posé, un bidet et un sol multicolore.
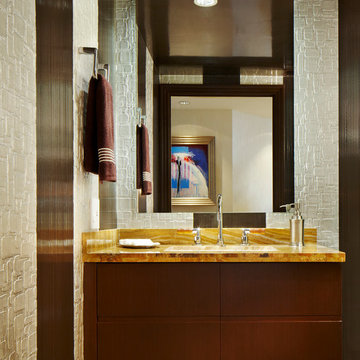
Brantley Photography
Cette image montre un petit WC et toilettes design en bois foncé avec un placard à porte plane, des dalles de pierre, un mur beige, un sol en marbre, un lavabo posé, un plan de toilette en onyx et un plan de toilette jaune.
Cette image montre un petit WC et toilettes design en bois foncé avec un placard à porte plane, des dalles de pierre, un mur beige, un sol en marbre, un lavabo posé, un plan de toilette en onyx et un plan de toilette jaune.

Inspiration pour un petit WC et toilettes minimaliste en bois foncé avec un placard à porte plane, WC à poser, un carrelage imitation parquet, un mur marron, un sol en marbre, un lavabo posé, un plan de toilette en quartz modifié, un sol noir, un plan de toilette noir et meuble-lavabo encastré.
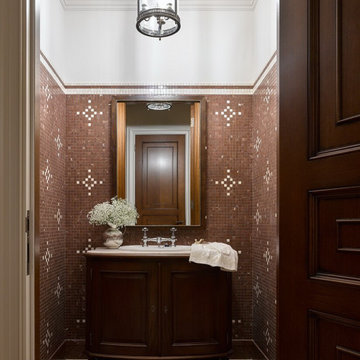
Гостевой санузел.
Cette photo montre un WC et toilettes chic en bois foncé de taille moyenne avec un placard avec porte à panneau surélevé, WC séparés, un carrelage marron, du carrelage en marbre, un mur beige, un sol en marbre, un lavabo posé, un plan de toilette en marbre, un sol marron, un plan de toilette beige et meuble-lavabo sur pied.
Cette photo montre un WC et toilettes chic en bois foncé de taille moyenne avec un placard avec porte à panneau surélevé, WC séparés, un carrelage marron, du carrelage en marbre, un mur beige, un sol en marbre, un lavabo posé, un plan de toilette en marbre, un sol marron, un plan de toilette beige et meuble-lavabo sur pied.
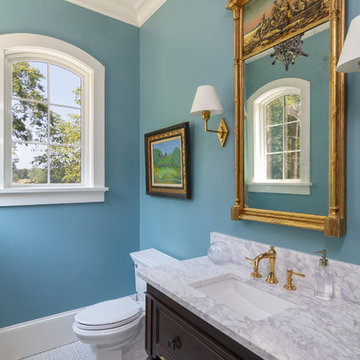
Cette image montre un WC et toilettes traditionnel en bois foncé avec un placard en trompe-l'oeil, WC séparés, un mur bleu, un sol en marbre, un lavabo encastré, un sol gris et un plan de toilette blanc.
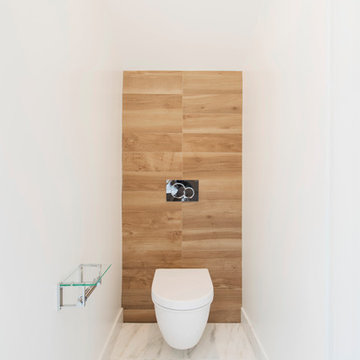
Exemple d'un grand WC suspendu tendance en bois foncé avec un placard à porte plane, un carrelage marron, des carreaux de porcelaine, un mur blanc, un sol en marbre, une vasque, un plan de toilette en quartz modifié et un sol blanc.
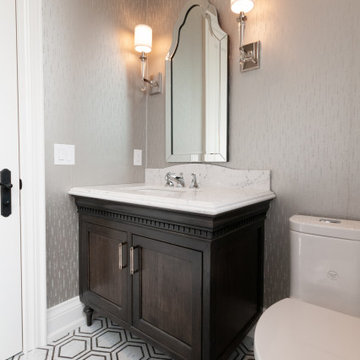
Inspiration pour un petit WC et toilettes traditionnel en bois foncé avec un placard en trompe-l'oeil, WC à poser, un sol en marbre, un lavabo encastré, un plan de toilette en quartz modifié, un sol gris, un plan de toilette blanc, meuble-lavabo encastré et du papier peint.
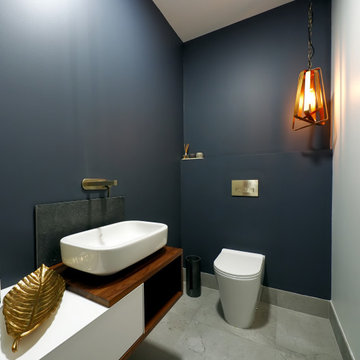
Inspiration pour un WC et toilettes vintage en bois foncé avec un placard à porte plane, un carrelage blanc, du carrelage en marbre, un mur bleu, un sol en marbre, une vasque, un plan de toilette en bois, un sol gris et un plan de toilette blanc.
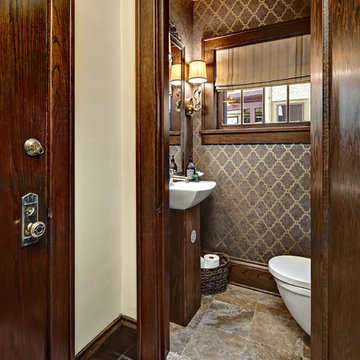
Mark Ehlen
Aménagement d'un petit WC suspendu classique en bois foncé avec un mur marron, un sol en marbre et un carrelage gris.
Aménagement d'un petit WC suspendu classique en bois foncé avec un mur marron, un sol en marbre et un carrelage gris.

This elegant traditional powder room features the Queen Anne vanity by Mouser Custom Cabinetry, with the Winchester Inset door style and Cherry Mesquite finish, topped with Calacatta Gold marble top. The vessel sink is Kohler's Artist Edition in the Caravan Persia collection. The wall-mounted faucet is Finial by Kohler in the French Gold finish. The sconces are by Hudson Valley, Meade style and Aged Brass finish. The toilet is Kohler's Portrait 1-piece with concealed trapway. All of the tile is Calacatta Gold by Artistic Tile and includes 6x12 Polished on the wall, 1.25 Hexagon on the floor, and Claridges Waterjet cut mosaic with Thassos White Marble and Mother of Pearl shell.
Photography by Carly Gillis
Idées déco de WC et toilettes en bois foncé avec un sol en marbre
1