Idées déco de WC et toilettes en bois vieilli avec des portes de placards vertess
Trier par :
Budget
Trier par:Populaires du jour
1 - 20 sur 1 059 photos
1 sur 3

Inspiration pour un petit WC suspendu design avec un placard à porte plane, des portes de placards vertess, un carrelage gris, un mur blanc et un sol gris.

After purchasing this Sunnyvale home several years ago, it was finally time to create the home of their dreams for this young family. With a wholly reimagined floorplan and primary suite addition, this home now serves as headquarters for this busy family.
The wall between the kitchen, dining, and family room was removed, allowing for an open concept plan, perfect for when kids are playing in the family room, doing homework at the dining table, or when the family is cooking. The new kitchen features tons of storage, a wet bar, and a large island. The family room conceals a small office and features custom built-ins, which allows visibility from the front entry through to the backyard without sacrificing any separation of space.
The primary suite addition is spacious and feels luxurious. The bathroom hosts a large shower, freestanding soaking tub, and a double vanity with plenty of storage. The kid's bathrooms are playful while still being guests to use. Blues, greens, and neutral tones are featured throughout the home, creating a consistent color story. Playful, calm, and cheerful tones are in each defining area, making this the perfect family house.

Idées déco pour un WC et toilettes classique de taille moyenne avec un placard avec porte à panneau surélevé, des portes de placards vertess, WC séparés, un mur multicolore, un lavabo encastré, un plan de toilette en quartz modifié, un plan de toilette blanc, meuble-lavabo encastré et du papier peint.

The original footprint of this powder room was a tight fit- so we utilized space saving techniques like a wall mounted toilet, an 18" deep vanity and a new pocket door. Blue dot "Dumbo" wallpaper, weathered looking oak vanity and a wall mounted polished chrome faucet brighten this space and will make you want to linger for a bit.

A close friend of one of our owners asked for some help, inspiration, and advice in developing an area in the mezzanine level of their commercial office/shop so that they could entertain friends, family, and guests. They wanted a bar area, a poker area, and seating area in a large open lounge space. So although this was not a full-fledged Four Elements project, it involved a Four Elements owner's design ideas and handiwork, a few Four Elements sub-trades, and a lot of personal time to help bring it to fruition. You will recognize similar design themes as used in the Four Elements office like barn-board features, live edge wood counter-tops, and specialty LED lighting seen in many of our projects. And check out the custom poker table and beautiful rope/beam light fixture constructed by our very own Peter Russell. What a beautiful and cozy space!

Aménagement d'un WC et toilettes bord de mer avec un placard à porte plane, des portes de placards vertess, un mur vert, une vasque et un plan de toilette vert.
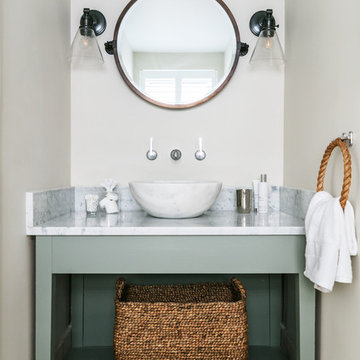
Nick George | Photographer
Idée de décoration pour un petit WC et toilettes marin avec un placard sans porte, des portes de placards vertess, un mur blanc, une vasque, un sol beige et un plan de toilette blanc.
Idée de décoration pour un petit WC et toilettes marin avec un placard sans porte, des portes de placards vertess, un mur blanc, une vasque, un sol beige et un plan de toilette blanc.

Adam Scott
Idée de décoration pour un WC et toilettes tradition de taille moyenne avec un placard avec porte à panneau encastré, WC à poser, un lavabo posé, des portes de placards vertess, un mur blanc et un plan de toilette en bois.
Idée de décoration pour un WC et toilettes tradition de taille moyenne avec un placard avec porte à panneau encastré, WC à poser, un lavabo posé, des portes de placards vertess, un mur blanc et un plan de toilette en bois.

Tom Zikas
Idée de décoration pour un petit WC suspendu chalet en bois vieilli avec un placard sans porte, un carrelage gris, un mur beige, une vasque, un carrelage de pierre, un plan de toilette en granite, un sol en ardoise et un plan de toilette gris.
Idée de décoration pour un petit WC suspendu chalet en bois vieilli avec un placard sans porte, un carrelage gris, un mur beige, une vasque, un carrelage de pierre, un plan de toilette en granite, un sol en ardoise et un plan de toilette gris.

Aménagement d'un WC et toilettes classique en bois vieilli de taille moyenne avec un placard en trompe-l'oeil, un mur bleu, parquet foncé, un lavabo encastré, un plan de toilette en marbre, WC séparés, un sol marron, un plan de toilette blanc, meuble-lavabo sur pied et du papier peint.

主寝室の手洗い器。
周囲は珪藻土仕上げでナチュラル感を出しました。
Idée de décoration pour un petit WC et toilettes sud-ouest américain en bois vieilli avec WC à poser, un mur blanc, parquet clair, un lavabo encastré, un plan de toilette en bois, un sol beige et meuble-lavabo encastré.
Idée de décoration pour un petit WC et toilettes sud-ouest américain en bois vieilli avec WC à poser, un mur blanc, parquet clair, un lavabo encastré, un plan de toilette en bois, un sol beige et meuble-lavabo encastré.
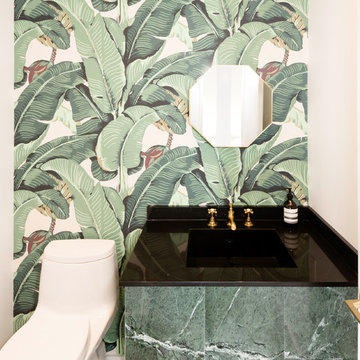
Fun, green powder room. Photo by Jeremy Warshafsky.
Réalisation d'un petit WC et toilettes nordique avec un placard à porte plane, des portes de placards vertess, un mur vert, un lavabo encastré, un plan de toilette en marbre et un plan de toilette noir.
Réalisation d'un petit WC et toilettes nordique avec un placard à porte plane, des portes de placards vertess, un mur vert, un lavabo encastré, un plan de toilette en marbre et un plan de toilette noir.

Cette photo montre un petit WC et toilettes chic en bois vieilli avec un placard à porte shaker, un mur marron, une vasque, un plan de toilette noir, un sol en ardoise, un plan de toilette en quartz modifié et un sol gris.
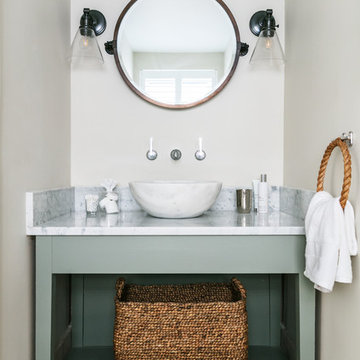
Exemple d'un très grand WC et toilettes bord de mer avec un placard en trompe-l'oeil, des portes de placards vertess, une vasque et un sol gris.
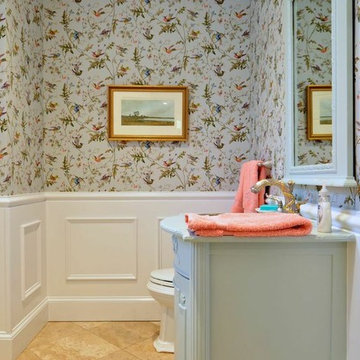
Jean C. Mays
Aménagement d'un WC et toilettes classique de taille moyenne avec un placard en trompe-l'oeil, des portes de placards vertess, un sol en carrelage de céramique, un lavabo posé et un plan de toilette en bois.
Aménagement d'un WC et toilettes classique de taille moyenne avec un placard en trompe-l'oeil, des portes de placards vertess, un sol en carrelage de céramique, un lavabo posé et un plan de toilette en bois.
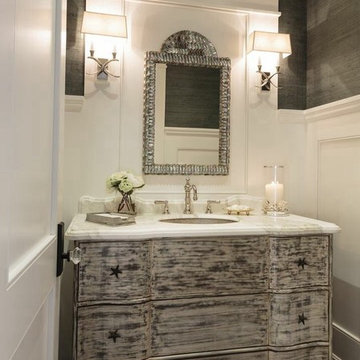
Cette photo montre un WC et toilettes bord de mer en bois vieilli avec un lavabo encastré, un placard en trompe-l'oeil, un mur gris, parquet foncé et un plan de toilette blanc.

Cette photo montre un petit WC et toilettes chic avec un placard avec porte à panneau surélevé, des portes de placards vertess, WC séparés, un mur multicolore, un sol en travertin, une vasque, un plan de toilette en quartz modifié, un sol marron, un plan de toilette multicolore, meuble-lavabo sur pied et du papier peint.

Cette photo montre un WC et toilettes chic avec un placard avec porte à panneau encastré, des portes de placards vertess, un mur bleu, un sol en carrelage de terre cuite, un lavabo encastré, un sol blanc, un plan de toilette noir, meuble-lavabo sur pied, boiseries et du papier peint.
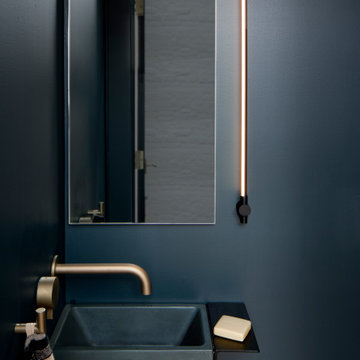
A teensy sink in a moody powder room tucked under a stair. It was a joy to collaborate with my fearless and delicately tasteful client on the color selections. Dark hues meet the warmth of gold accents.
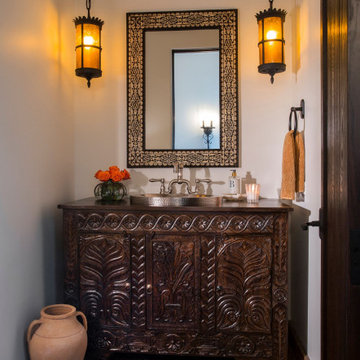
Réalisation d'un WC et toilettes méditerranéen en bois vieilli avec un mur blanc, tomettes au sol, un lavabo posé, un plan de toilette en bois, un plan de toilette marron et meuble-lavabo sur pied.
Idées déco de WC et toilettes en bois vieilli avec des portes de placards vertess
1