Idées déco de WC et toilettes en bois vieilli avec un carrelage blanc
Trier par :
Budget
Trier par:Populaires du jour
1 - 20 sur 54 photos
1 sur 3

Light and Airy shiplap bathroom was the dream for this hard working couple. The goal was to totally re-create a space that was both beautiful, that made sense functionally and a place to remind the clients of their vacation time. A peaceful oasis. We knew we wanted to use tile that looks like shiplap. A cost effective way to create a timeless look. By cladding the entire tub shower wall it really looks more like real shiplap planked walls.

The original footprint of this powder room was a tight fit- so we utilized space saving techniques like a wall mounted toilet, an 18" deep vanity and a new pocket door. Blue dot "Dumbo" wallpaper, weathered looking oak vanity and a wall mounted polished chrome faucet brighten this space and will make you want to linger for a bit.

Powder Room
Cette photo montre un petit WC et toilettes méditerranéen en bois vieilli avec un placard sans porte, WC à poser, un carrelage blanc, mosaïque, un mur beige, parquet foncé, un lavabo encastré, un plan de toilette en calcaire, un sol marron et un plan de toilette beige.
Cette photo montre un petit WC et toilettes méditerranéen en bois vieilli avec un placard sans porte, WC à poser, un carrelage blanc, mosaïque, un mur beige, parquet foncé, un lavabo encastré, un plan de toilette en calcaire, un sol marron et un plan de toilette beige.
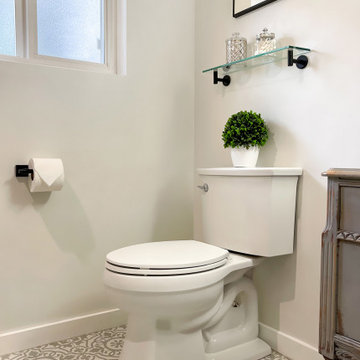
Modern Vintage Bathroom Remodel - Auburn, WA
We worked with our client to achieve a bathroom with vintage style with modern amenities. We built a custom bathroom vanity using a vintage desk and paired it with clean tile in both the tub surround and floor, and classic shiplap behind up the vanity wall.
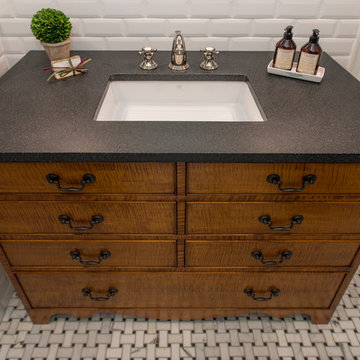
Hub Willson Photography
Exemple d'un WC et toilettes en bois vieilli avec un placard en trompe-l'oeil, un carrelage noir et blanc, un carrelage blanc, un mur gris, un sol en carrelage de céramique, un lavabo encastré et un plan de toilette en quartz modifié.
Exemple d'un WC et toilettes en bois vieilli avec un placard en trompe-l'oeil, un carrelage noir et blanc, un carrelage blanc, un mur gris, un sol en carrelage de céramique, un lavabo encastré et un plan de toilette en quartz modifié.

Santa Barbara - Classically Chic. This collection blends natural stones and elements to create a space that is airy and bright.
Cette photo montre un petit WC et toilettes bord de mer en bois vieilli avec un placard à porte plane, WC à poser, un carrelage blanc, un mur gris, un lavabo intégré, un plan de toilette en quartz modifié, un plan de toilette blanc, meuble-lavabo sur pied et du lambris de bois.
Cette photo montre un petit WC et toilettes bord de mer en bois vieilli avec un placard à porte plane, WC à poser, un carrelage blanc, un mur gris, un lavabo intégré, un plan de toilette en quartz modifié, un plan de toilette blanc, meuble-lavabo sur pied et du lambris de bois.

The home's powder room showcases a custom crafted distressed 'vanity' with a farmhouse styled sink. The mirror completes the space.
Exemple d'un WC et toilettes nature en bois vieilli de taille moyenne avec un placard sans porte, un carrelage blanc, un mur blanc, un sol en bois brun, une vasque, un plan de toilette en bois, un sol marron et un plan de toilette marron.
Exemple d'un WC et toilettes nature en bois vieilli de taille moyenne avec un placard sans porte, un carrelage blanc, un mur blanc, un sol en bois brun, une vasque, un plan de toilette en bois, un sol marron et un plan de toilette marron.
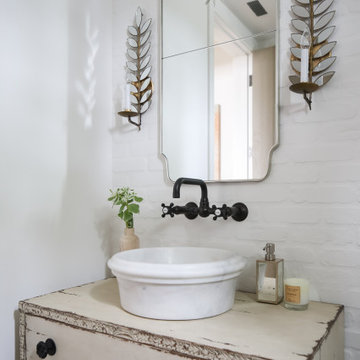
Inspiration pour un WC et toilettes marin en bois vieilli avec un placard à porte plane, un carrelage blanc, un mur blanc et une vasque.
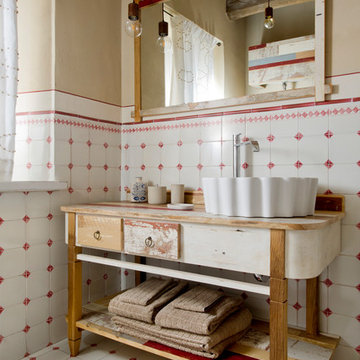
lorenzo porrazzini
Inspiration pour un WC et toilettes rustique en bois vieilli avec un placard en trompe-l'oeil, un carrelage blanc, un carrelage rouge, des carreaux de céramique, un mur beige, un sol en carrelage de céramique, une vasque, un plan de toilette en bois, un sol multicolore et un plan de toilette marron.
Inspiration pour un WC et toilettes rustique en bois vieilli avec un placard en trompe-l'oeil, un carrelage blanc, un carrelage rouge, des carreaux de céramique, un mur beige, un sol en carrelage de céramique, une vasque, un plan de toilette en bois, un sol multicolore et un plan de toilette marron.
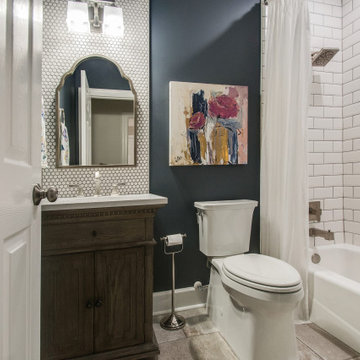
This powder room received a new vanity, backsplash, tub, tub tile, fixtures.... the works! By updating the finishes, colors and textures, this powder room now looks like a completely different room.

This 1930's Barrington Hills farmhouse was in need of some TLC when it was purchased by this southern family of five who planned to make it their new home. The renovation taken on by Advance Design Studio's designer Scott Christensen and master carpenter Justin Davis included a custom porch, custom built in cabinetry in the living room and children's bedrooms, 2 children's on-suite baths, a guest powder room, a fabulous new master bath with custom closet and makeup area, a new upstairs laundry room, a workout basement, a mud room, new flooring and custom wainscot stairs with planked walls and ceilings throughout the home.
The home's original mechanicals were in dire need of updating, so HVAC, plumbing and electrical were all replaced with newer materials and equipment. A dramatic change to the exterior took place with the addition of a quaint standing seam metal roofed farmhouse porch perfect for sipping lemonade on a lazy hot summer day.
In addition to the changes to the home, a guest house on the property underwent a major transformation as well. Newly outfitted with updated gas and electric, a new stacking washer/dryer space was created along with an updated bath complete with a glass enclosed shower, something the bath did not previously have. A beautiful kitchenette with ample cabinetry space, refrigeration and a sink was transformed as well to provide all the comforts of home for guests visiting at the classic cottage retreat.
The biggest design challenge was to keep in line with the charm the old home possessed, all the while giving the family all the convenience and efficiency of modern functioning amenities. One of the most interesting uses of material was the porcelain "wood-looking" tile used in all the baths and most of the home's common areas. All the efficiency of porcelain tile, with the nostalgic look and feel of worn and weathered hardwood floors. The home’s casual entry has an 8" rustic antique barn wood look porcelain tile in a rich brown to create a warm and welcoming first impression.
Painted distressed cabinetry in muted shades of gray/green was used in the powder room to bring out the rustic feel of the space which was accentuated with wood planked walls and ceilings. Fresh white painted shaker cabinetry was used throughout the rest of the rooms, accentuated by bright chrome fixtures and muted pastel tones to create a calm and relaxing feeling throughout the home.
Custom cabinetry was designed and built by Advance Design specifically for a large 70” TV in the living room, for each of the children’s bedroom’s built in storage, custom closets, and book shelves, and for a mudroom fit with custom niches for each family member by name.
The ample master bath was fitted with double vanity areas in white. A generous shower with a bench features classic white subway tiles and light blue/green glass accents, as well as a large free standing soaking tub nestled under a window with double sconces to dim while relaxing in a luxurious bath. A custom classic white bookcase for plush towels greets you as you enter the sanctuary bath.
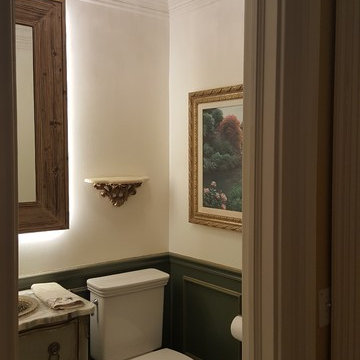
Traditional Powder Room in Green, Cream and Gold. Designed by McCall Chase, CKD of The Cabinet Box in Thunderbolt, GA
Inspiration pour un petit WC et toilettes traditionnel en bois vieilli avec un placard en trompe-l'oeil, WC séparés, un carrelage blanc, un carrelage de pierre, un mur blanc, un sol en marbre, un lavabo posé et un plan de toilette en granite.
Inspiration pour un petit WC et toilettes traditionnel en bois vieilli avec un placard en trompe-l'oeil, WC séparés, un carrelage blanc, un carrelage de pierre, un mur blanc, un sol en marbre, un lavabo posé et un plan de toilette en granite.
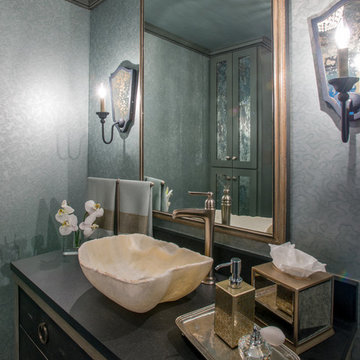
Interior Design by Dona Rosene; Photography by Michael Hunter. Faux Finish Painting by HoldenArt Studio; Custom Antique Glass by Jeannie Sanders;.
Exemple d'un petit WC et toilettes chic en bois vieilli avec WC à poser, un carrelage blanc, un carrelage de pierre, un mur vert, un sol en marbre, une vasque et un plan de toilette en granite.
Exemple d'un petit WC et toilettes chic en bois vieilli avec WC à poser, un carrelage blanc, un carrelage de pierre, un mur vert, un sol en marbre, une vasque et un plan de toilette en granite.

Cette photo montre un petit WC et toilettes rétro en bois vieilli avec un carrelage blanc, un carrelage métro, un mur blanc, un sol en carrelage de céramique, un lavabo posé, un sol noir, un plan de toilette marron, un placard sans porte et un plan de toilette en bois.
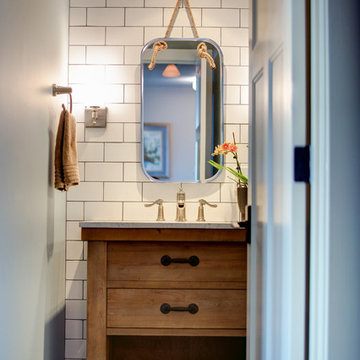
Photographer: Inua Blevins - Juneau, AK
Aménagement d'un petit WC et toilettes bord de mer en bois vieilli avec un lavabo encastré, un placard en trompe-l'oeil, WC séparés, un carrelage blanc, un sol en carrelage de porcelaine et un carrelage métro.
Aménagement d'un petit WC et toilettes bord de mer en bois vieilli avec un lavabo encastré, un placard en trompe-l'oeil, WC séparés, un carrelage blanc, un sol en carrelage de porcelaine et un carrelage métro.
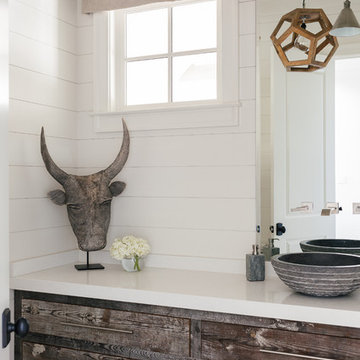
Willet Photography
Idée de décoration pour un grand WC et toilettes tradition en bois vieilli avec une vasque, un placard à porte plane, un carrelage blanc, un mur blanc, un plan de toilette en surface solide, un sol marron, sol en stratifié et un plan de toilette blanc.
Idée de décoration pour un grand WC et toilettes tradition en bois vieilli avec une vasque, un placard à porte plane, un carrelage blanc, un mur blanc, un plan de toilette en surface solide, un sol marron, sol en stratifié et un plan de toilette blanc.
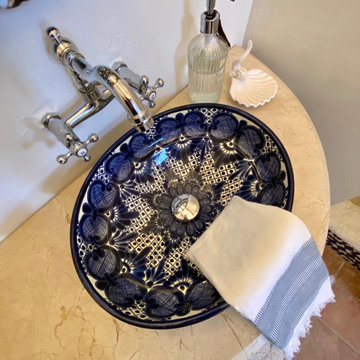
locally sourced hand-painted talavera vessel sink sits on top of a natural stone surface and freestanding demilune table transformed as a vanity.
Cette photo montre un WC et toilettes méditerranéen en bois vieilli avec un placard sans porte, WC à poser, un carrelage blanc, des carreaux en terre cuite, un mur blanc, tomettes au sol, une vasque, un plan de toilette en travertin, un plan de toilette beige, meuble-lavabo sur pied et poutres apparentes.
Cette photo montre un WC et toilettes méditerranéen en bois vieilli avec un placard sans porte, WC à poser, un carrelage blanc, des carreaux en terre cuite, un mur blanc, tomettes au sol, une vasque, un plan de toilette en travertin, un plan de toilette beige, meuble-lavabo sur pied et poutres apparentes.
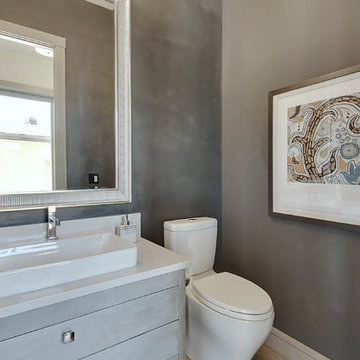
zoon media
Aménagement d'un WC et toilettes contemporain en bois vieilli de taille moyenne avec un placard en trompe-l'oeil, WC séparés, un carrelage blanc, des dalles de pierre, un mur bleu, un sol en carrelage de porcelaine, une vasque, un plan de toilette en quartz modifié et un sol gris.
Aménagement d'un WC et toilettes contemporain en bois vieilli de taille moyenne avec un placard en trompe-l'oeil, WC séparés, un carrelage blanc, des dalles de pierre, un mur bleu, un sol en carrelage de porcelaine, une vasque, un plan de toilette en quartz modifié et un sol gris.
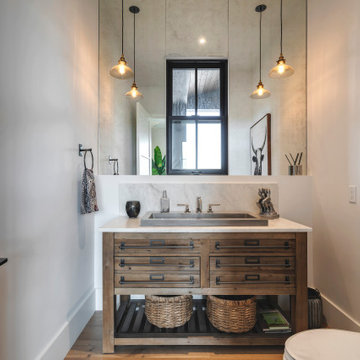
Cette photo montre un grand WC et toilettes sud-ouest américain en bois vieilli avec un placard en trompe-l'oeil, un carrelage blanc, du carrelage en marbre, un mur blanc, parquet foncé, une vasque, un plan de toilette en marbre, un plan de toilette blanc et meuble-lavabo sur pied.
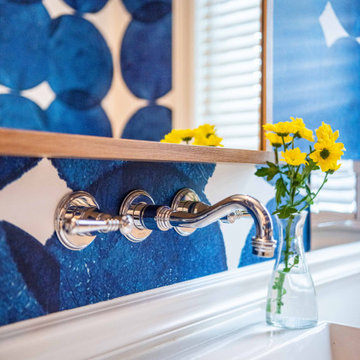
The original footprint of this powder room was a tight fit- so we utilized space saving techniques like a wall mounted toilet, an 18" deep vanity and a new pocket door. Blue dot "Dumbo" wallpaper, weathered looking oak vanity and a wall mounted polished chrome faucet brighten this space and will make you want to linger for a bit.
Idées déco de WC et toilettes en bois vieilli avec un carrelage blanc
1