Idées déco de WC et toilettes en bois vieilli avec un plan de toilette gris
Trier par :
Budget
Trier par:Populaires du jour
1 - 20 sur 37 photos
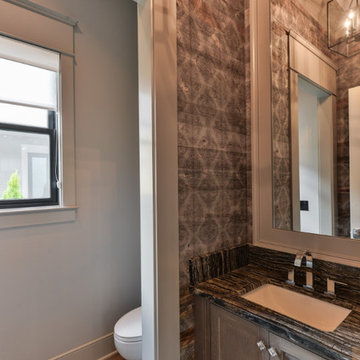
Idée de décoration pour un WC et toilettes tradition en bois vieilli avec un placard à porte shaker, un plan de toilette en stéatite et un plan de toilette gris.
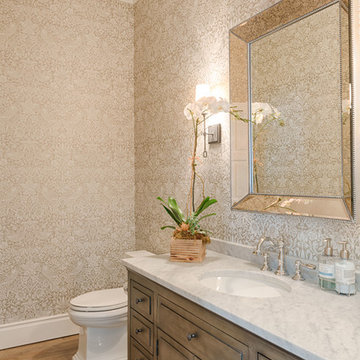
Mel Carll
Exemple d'un WC et toilettes chic en bois vieilli avec un placard avec porte à panneau surélevé, WC séparés, un mur multicolore, parquet clair, un lavabo encastré, un plan de toilette en marbre, un sol beige et un plan de toilette gris.
Exemple d'un WC et toilettes chic en bois vieilli avec un placard avec porte à panneau surélevé, WC séparés, un mur multicolore, parquet clair, un lavabo encastré, un plan de toilette en marbre, un sol beige et un plan de toilette gris.
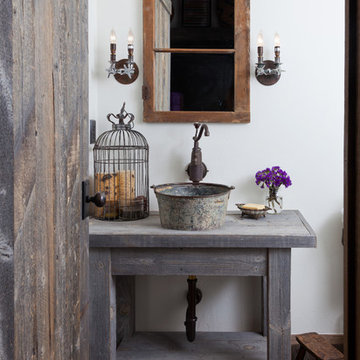
A custom vanity made from reclaimed Wyoming snow fence wood is a home for an antique milk bucket fashioned into a sink. The mirror is made from an old window frame, and the light fixtures from old plumbing fittings.
Photography by Emily Minton Redfield
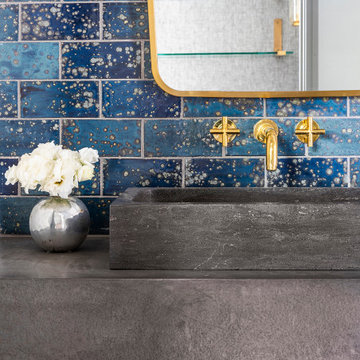
Cette photo montre un grand WC et toilettes en bois vieilli avec un carrelage bleu, des carreaux de céramique, un lavabo intégré, un plan de toilette en béton, un plan de toilette gris et meuble-lavabo suspendu.
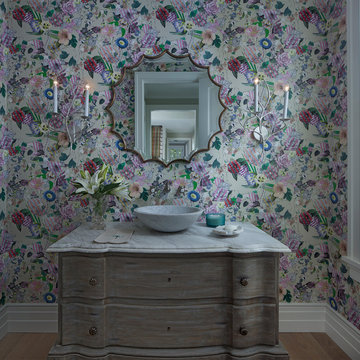
Beth Singer Photography
Idées déco pour un WC et toilettes bord de mer en bois vieilli avec un placard en trompe-l'oeil, un mur multicolore, un sol en bois brun, une vasque, un sol marron et un plan de toilette gris.
Idées déco pour un WC et toilettes bord de mer en bois vieilli avec un placard en trompe-l'oeil, un mur multicolore, un sol en bois brun, une vasque, un sol marron et un plan de toilette gris.
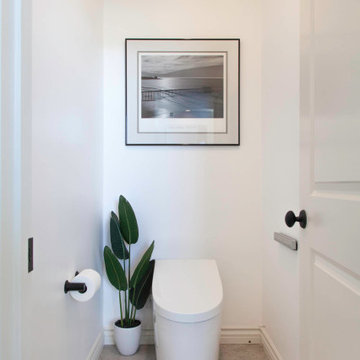
The clients wanted a refresh on their master suite while keeping the majority of the plumbing in the same space. Keeping the shower were it was we simply
removed some minimal walls at their master shower area which created a larger, more dramatic, and very functional master wellness retreat.
The new space features a expansive showering area, as well as two furniture sink vanity, and seated makeup area. A serene color palette and a variety of textures gives this bathroom a spa-like vibe and the dusty blue highlights repeated in glass accent tiles, delicate wallpaper and customized blue tub.

This 1930's Barrington Hills farmhouse was in need of some TLC when it was purchased by this southern family of five who planned to make it their new home. The renovation taken on by Advance Design Studio's designer Scott Christensen and master carpenter Justin Davis included a custom porch, custom built in cabinetry in the living room and children's bedrooms, 2 children's on-suite baths, a guest powder room, a fabulous new master bath with custom closet and makeup area, a new upstairs laundry room, a workout basement, a mud room, new flooring and custom wainscot stairs with planked walls and ceilings throughout the home.
The home's original mechanicals were in dire need of updating, so HVAC, plumbing and electrical were all replaced with newer materials and equipment. A dramatic change to the exterior took place with the addition of a quaint standing seam metal roofed farmhouse porch perfect for sipping lemonade on a lazy hot summer day.
In addition to the changes to the home, a guest house on the property underwent a major transformation as well. Newly outfitted with updated gas and electric, a new stacking washer/dryer space was created along with an updated bath complete with a glass enclosed shower, something the bath did not previously have. A beautiful kitchenette with ample cabinetry space, refrigeration and a sink was transformed as well to provide all the comforts of home for guests visiting at the classic cottage retreat.
The biggest design challenge was to keep in line with the charm the old home possessed, all the while giving the family all the convenience and efficiency of modern functioning amenities. One of the most interesting uses of material was the porcelain "wood-looking" tile used in all the baths and most of the home's common areas. All the efficiency of porcelain tile, with the nostalgic look and feel of worn and weathered hardwood floors. The home’s casual entry has an 8" rustic antique barn wood look porcelain tile in a rich brown to create a warm and welcoming first impression.
Painted distressed cabinetry in muted shades of gray/green was used in the powder room to bring out the rustic feel of the space which was accentuated with wood planked walls and ceilings. Fresh white painted shaker cabinetry was used throughout the rest of the rooms, accentuated by bright chrome fixtures and muted pastel tones to create a calm and relaxing feeling throughout the home.
Custom cabinetry was designed and built by Advance Design specifically for a large 70” TV in the living room, for each of the children’s bedroom’s built in storage, custom closets, and book shelves, and for a mudroom fit with custom niches for each family member by name.
The ample master bath was fitted with double vanity areas in white. A generous shower with a bench features classic white subway tiles and light blue/green glass accents, as well as a large free standing soaking tub nestled under a window with double sconces to dim while relaxing in a luxurious bath. A custom classic white bookcase for plush towels greets you as you enter the sanctuary bath.
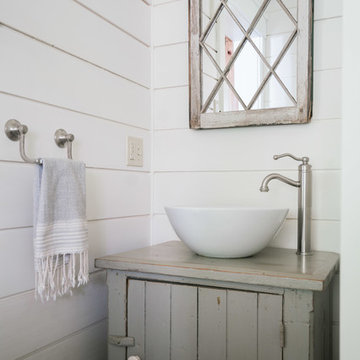
Exemple d'un WC et toilettes nature en bois vieilli avec un placard en trompe-l'oeil, un mur blanc, une vasque, un plan de toilette en bois et un plan de toilette gris.

This lovely powder room has a beautiful metallic shagreen wallpaper and custom countertop with a custom antiqued mirror. I love the Rocky Mountain Hardware towel bar and faucet.
Jon Cook High 5 Productions

Tom Zikas
Idée de décoration pour un petit WC suspendu chalet en bois vieilli avec un placard sans porte, un carrelage gris, un mur beige, une vasque, un carrelage de pierre, un plan de toilette en granite, un sol en ardoise et un plan de toilette gris.
Idée de décoration pour un petit WC suspendu chalet en bois vieilli avec un placard sans porte, un carrelage gris, un mur beige, une vasque, un carrelage de pierre, un plan de toilette en granite, un sol en ardoise et un plan de toilette gris.

The beautiful, old barn on this Topsfield estate was at risk of being demolished. Before approaching Mathew Cummings, the homeowner had met with several architects about the structure, and they had all told her that it needed to be torn down. Thankfully, for the sake of the barn and the owner, Cummings Architects has a long and distinguished history of preserving some of the oldest timber framed homes and barns in the U.S.
Once the homeowner realized that the barn was not only salvageable, but could be transformed into a new living space that was as utilitarian as it was stunning, the design ideas began flowing fast. In the end, the design came together in a way that met all the family’s needs with all the warmth and style you’d expect in such a venerable, old building.
On the ground level of this 200-year old structure, a garage offers ample room for three cars, including one loaded up with kids and groceries. Just off the garage is the mudroom – a large but quaint space with an exposed wood ceiling, custom-built seat with period detailing, and a powder room. The vanity in the powder room features a vanity that was built using salvaged wood and reclaimed bluestone sourced right on the property.
Original, exposed timbers frame an expansive, two-story family room that leads, through classic French doors, to a new deck adjacent to the large, open backyard. On the second floor, salvaged barn doors lead to the master suite which features a bright bedroom and bath as well as a custom walk-in closet with his and hers areas separated by a black walnut island. In the master bath, hand-beaded boards surround a claw-foot tub, the perfect place to relax after a long day.
In addition, the newly restored and renovated barn features a mid-level exercise studio and a children’s playroom that connects to the main house.
From a derelict relic that was slated for demolition to a warmly inviting and beautifully utilitarian living space, this barn has undergone an almost magical transformation to become a beautiful addition and asset to this stately home.
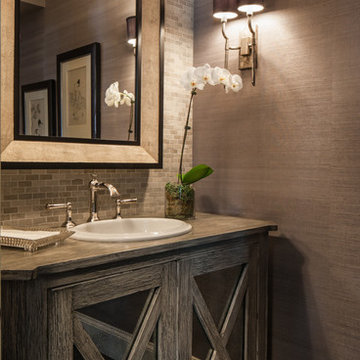
Lilian August Hutchinson Mirror, Rist Corporation 24 Sconce, Walker Zanger Ash Grey Small Brick Offset back splash, Ferguson Enterprises Archer Toilet and Newport Brass Aylesbury Wide Spread Lav Faucet, Hines & Company Hemp Wall Covering in Lunar Gray,
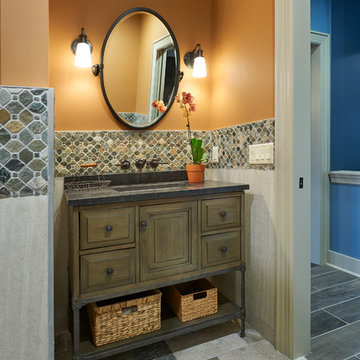
David & Jonathan Sloane
Réalisation d'un WC et toilettes tradition en bois vieilli avec un carrelage beige, un sol en ardoise, un plan de toilette en granite, un sol multicolore et un plan de toilette gris.
Réalisation d'un WC et toilettes tradition en bois vieilli avec un carrelage beige, un sol en ardoise, un plan de toilette en granite, un sol multicolore et un plan de toilette gris.
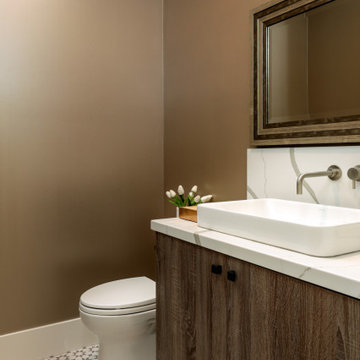
Inspiration pour un petit WC et toilettes design en bois vieilli avec un placard à porte plane, WC séparés, un mur multicolore, un sol en carrelage de céramique, une vasque, un plan de toilette en quartz modifié, un sol marron, un plan de toilette gris et meuble-lavabo suspendu.
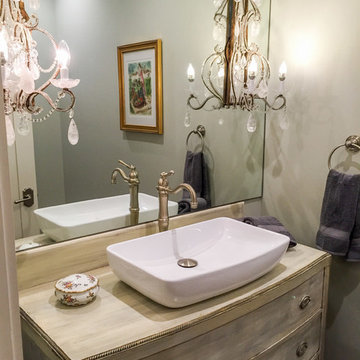
Inspiration pour un WC et toilettes rustique en bois vieilli de taille moyenne avec un placard en trompe-l'oeil, un mur gris, une vasque, un plan de toilette en bois et un plan de toilette gris.
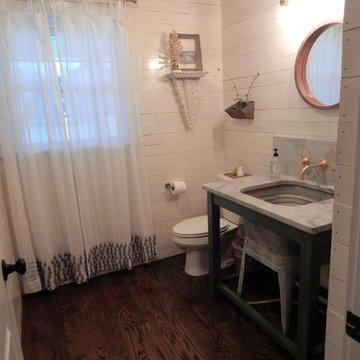
Exemple d'un WC et toilettes nature en bois vieilli de taille moyenne avec un placard en trompe-l'oeil, WC séparés, un mur blanc, parquet foncé, un plan de toilette en marbre, un plan vasque, un sol marron et un plan de toilette gris.
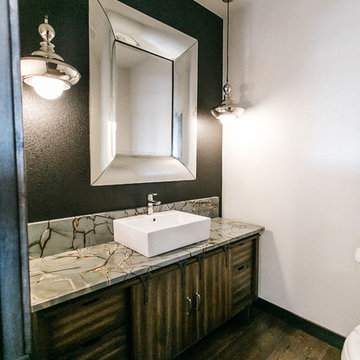
Cette image montre un WC et toilettes traditionnel en bois vieilli de taille moyenne avec un placard à porte plane, un mur blanc, un sol en bois brun, une vasque, un sol marron et un plan de toilette gris.
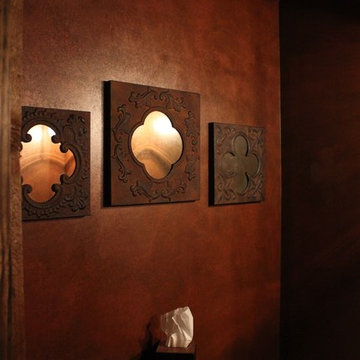
Rustic Powder Room with a faux textured wall finish and golden bronze metallic ceiling!
Idée de décoration pour un grand WC et toilettes chalet en bois vieilli avec WC séparés, un placard à porte plane, un carrelage rouge, un mur rouge, un sol en carrelage de céramique, une vasque, un sol marron, un plan de toilette en granite et un plan de toilette gris.
Idée de décoration pour un grand WC et toilettes chalet en bois vieilli avec WC séparés, un placard à porte plane, un carrelage rouge, un mur rouge, un sol en carrelage de céramique, une vasque, un sol marron, un plan de toilette en granite et un plan de toilette gris.
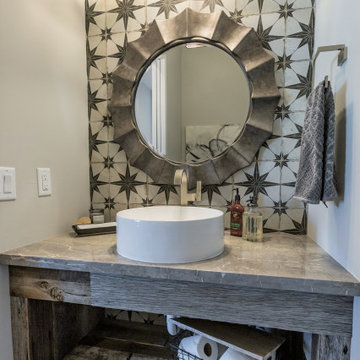
Cette image montre un petit WC et toilettes rustique en bois vieilli avec un placard sans porte, des carreaux de céramique, un mur gris, un sol en bois brun, une vasque, un plan de toilette en marbre et un plan de toilette gris.
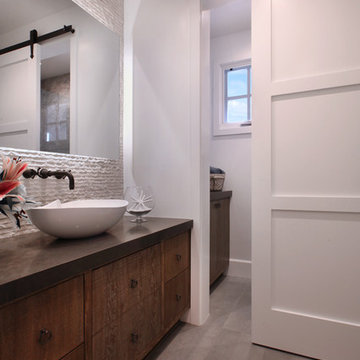
Aménagement d'un WC et toilettes montagne en bois vieilli avec un placard à porte plane, du carrelage en pierre calcaire, un sol en carrelage de céramique, une vasque, un plan de toilette en quartz modifié et un plan de toilette gris.
Idées déco de WC et toilettes en bois vieilli avec un plan de toilette gris
1