WC et Toilettes
Trier par :
Budget
Trier par:Populaires du jour
1 - 20 sur 150 photos

Idée de décoration pour un grand WC et toilettes craftsman avec un placard en trompe-l'oeil, des portes de placard jaunes, WC à poser, un sol en marbre, un lavabo suspendu et meuble-lavabo suspendu.
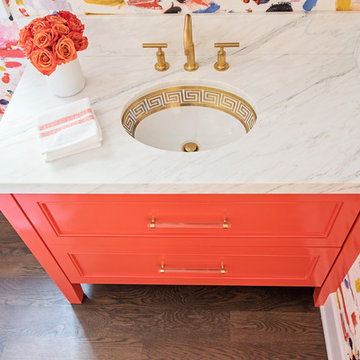
Wow! Pop of modern art in this traditional home! Coral color lacquered sink vanity compliments the home's original Sherle Wagner gilded greek key sink. What a treasure to be able to reuse this treasure of a sink! Lucite and gold play a supporting role to this amazing wallpaper! Powder Room favorite! Photographer Misha Hettie. Wallpaper is 'Arty' from Pierre Frey. Find details and sources for this bath in this feature story linked here: https://www.houzz.com/ideabooks/90312718/list/colorful-confetti-wallpaper-makes-for-a-cheerful-powder-room
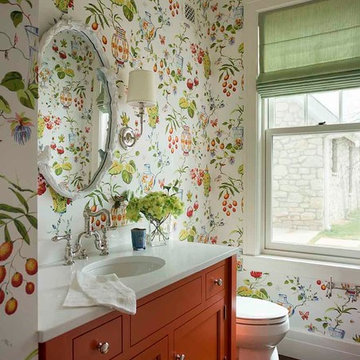
Porch powder bath by Los Angeles interior designer Alexandra Rae. Ceiling and walls are papered in Thibaut wallcovering. Cabinet is painted in Farrow and Ball's Charlotte's Locks. Faucet is Perrin and Rowe. Mirror was custom designed by Alexandra Rae.
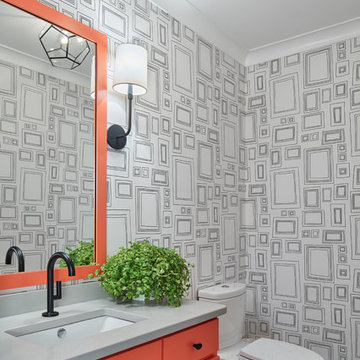
Idée de décoration pour un WC et toilettes marin avec des portes de placard oranges, WC séparés, un mur multicolore, un lavabo encastré, un sol gris et un plan de toilette gris.

Exemple d'un petit WC suspendu tendance avec un placard à porte plane, des portes de placard oranges, un carrelage noir, des carreaux de céramique, un mur noir, un sol en carrelage de porcelaine, une vasque, un plan de toilette en bois, un sol marron, un plan de toilette beige, meuble-lavabo suspendu, un plafond en papier peint et du lambris.

Bagno ospiti con doccia a filo pavimento, rivestimento in blu opaco e a contrasto mobile lavabo in falegnameria color corallo
Réalisation d'un WC suspendu design avec un placard à porte plane, des portes de placard oranges, un carrelage bleu, des carreaux de porcelaine, un mur bleu, un sol en carrelage de porcelaine, une grande vasque, un plan de toilette en quartz, un sol beige, un plan de toilette blanc, meuble-lavabo suspendu et un plafond décaissé.
Réalisation d'un WC suspendu design avec un placard à porte plane, des portes de placard oranges, un carrelage bleu, des carreaux de porcelaine, un mur bleu, un sol en carrelage de porcelaine, une grande vasque, un plan de toilette en quartz, un sol beige, un plan de toilette blanc, meuble-lavabo suspendu et un plafond décaissé.

Idées déco pour un petit WC et toilettes contemporain avec un placard à porte plane, des portes de placard oranges, un mur beige, un lavabo posé, un plan de toilette en marbre, un plan de toilette beige et meuble-lavabo encastré.
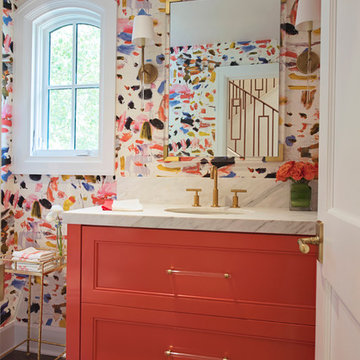
Wow! Pop of modern art in this traditional home! Coral color lacquered sink vanity compliments the home's original Sherle Wagner gilded greek key sink. What a treasure to be able to reuse this treasure of a sink! Lucite and gold play a supporting role to this amazing wallpaper! Powder Room favorite! Photographer Misha Hettie. Wallpaper is 'Arty' from Pierre Frey. Find details and sources for this bath in this feature story linked here: https://www.houzz.com/ideabooks/90312718/list/colorful-confetti-wallpaper-makes-for-a-cheerful-powder-room

This tiny bathroom makes a huge impact on the first floor of the home. Tucked quietly underneath a stairwell, this half bath offers convenience to guests and homeowners alike. The hardwoods from the hall and main home are integrated seamlessly into the space. Brass and white plumbing fixutres surround a grey and white veined marble countertop and provide warmth to the room. An accented tiled wall it filled with the Carolyn design tile in white from the Barbie Kennedy Engraved Collection, sourced locally through our Renaissance Tile rep. A commode (hidden in this picture) sits across from the vanity to create the perfect pit stop.
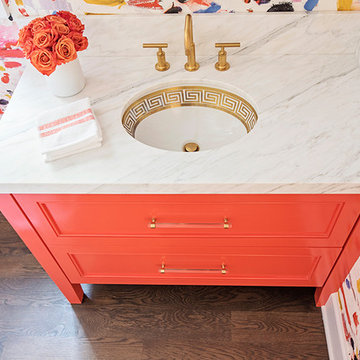
Fabulous design by Bradshaw Designs, San Antonio!
Cette photo montre un WC et toilettes éclectique avec des portes de placard oranges et un plan de toilette en marbre.
Cette photo montre un WC et toilettes éclectique avec des portes de placard oranges et un plan de toilette en marbre.
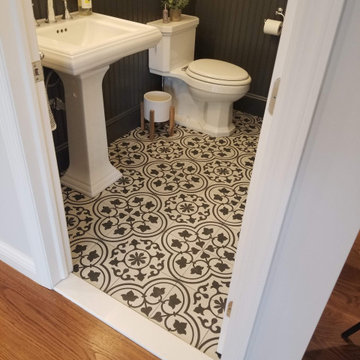
Whole Home design that encompasses a Modern Farmhouse aesthetic. Photos and design by True Identity Concepts.
Aménagement d'un petit WC et toilettes avec des portes de placard jaunes, WC séparés, un mur gris, carreaux de ciment au sol, un lavabo de ferme, un sol multicolore, meuble-lavabo sur pied et boiseries.
Aménagement d'un petit WC et toilettes avec des portes de placard jaunes, WC séparés, un mur gris, carreaux de ciment au sol, un lavabo de ferme, un sol multicolore, meuble-lavabo sur pied et boiseries.
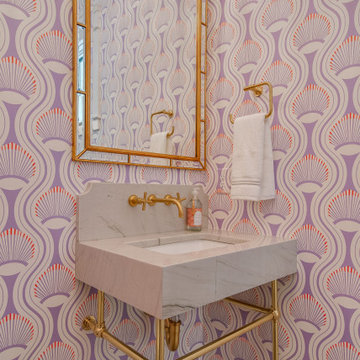
Réalisation d'un grand WC et toilettes tradition avec des portes de placard jaunes, un mur multicolore, un sol en bois brun, une vasque, un sol marron, un plan de toilette gris et du papier peint.
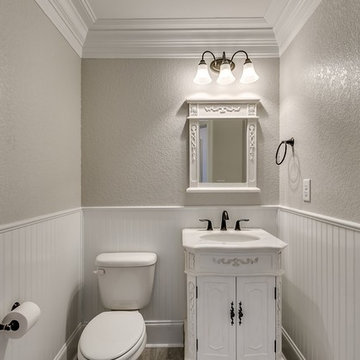
Elegant powder room with furniture piece
Idées déco pour un WC et toilettes classique de taille moyenne avec un placard en trompe-l'oeil, des portes de placard jaunes, un sol en carrelage de porcelaine et un plan de toilette en granite.
Idées déco pour un WC et toilettes classique de taille moyenne avec un placard en trompe-l'oeil, des portes de placard jaunes, un sol en carrelage de porcelaine et un plan de toilette en granite.
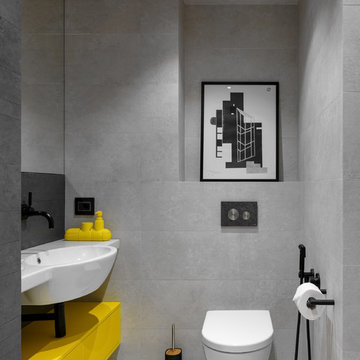
Réalisation d'un WC suspendu design avec un placard à porte plane, des portes de placard jaunes, un carrelage gris, un lavabo intégré, un sol gris et un plan de toilette blanc.
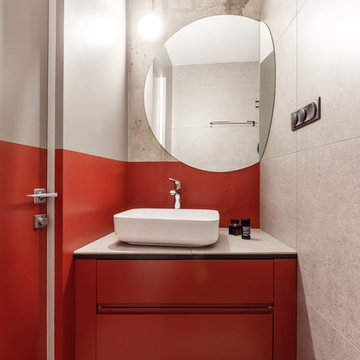
Exemple d'un WC et toilettes tendance avec un placard à porte plane, des portes de placard oranges, un sol en terrazzo, une vasque, un sol gris et un plan de toilette blanc.
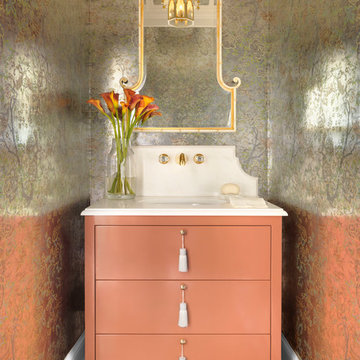
Alise O'Brien
Cette image montre un WC et toilettes traditionnel de taille moyenne avec un placard à porte plane, un lavabo encastré, un plan de toilette en marbre, un plan de toilette blanc, un sol en bois brun, un sol marron et des portes de placard oranges.
Cette image montre un WC et toilettes traditionnel de taille moyenne avec un placard à porte plane, un lavabo encastré, un plan de toilette en marbre, un plan de toilette blanc, un sol en bois brun, un sol marron et des portes de placard oranges.

Wow! Pop of modern art in this traditional home! Coral color lacquered sink vanity compliments the home's original Sherle Wagner gilded greek key sink. What a treasure to be able to reuse this treasure of a sink! Lucite and gold play a supporting role to this amazing wallpaper! Powder Room favorite! Photographer Misha Hettie. Wallpaper is 'Arty' from Pierre Frey. Find details and sources for this bath in this feature story linked here: https://www.houzz.com/ideabooks/90312718/list/colorful-confetti-wallpaper-makes-for-a-cheerful-powder-room
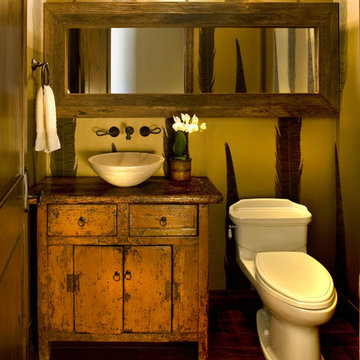
This getaway for the urban elite is a bold re-interpretation of
the classic cabin paradigm. Located atop the San Francisco
Peaks the space pays homage to the surroundings by
accenting the natural beauty with industrial influenced
pieces and finishes that offer a retrospective on western
lifestyle.
Recently completed, the design focused on furniture and
fixtures with some emphasis on lighting and bathroom
updates. The character of the space reflected the client's
renowned personality and connection with the western lifestyle.
Mixing modern interpretations of classic pieces with textured
finishes the design encapsulates the new direction of western.
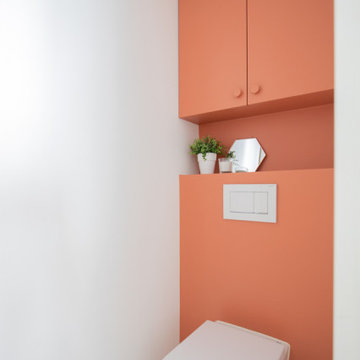
Création d'un placard de rangement au dessus des ces toilettes suspendus. Peinture de qualité saumon pour trancher avec le mur blanc. Sobre et élégant.
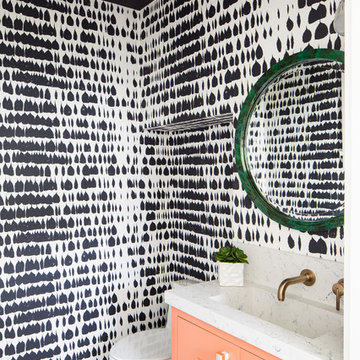
Five residential-style, three-level cottages are located behind the hotel facing 32nd Street. Spanning 1,500 square feet with a kitchen, rooftop deck featuring a fire place + barbeque, two bedrooms and a living room, showcasing masterfully designed interiors. Each cottage is named after the islands in Newport Beach and features a distinctive motif, tapping five elite Newport Beach-based firms: Grace Blu Interior Design, Jennifer Mehditash Design, Brooke Wagner Design, Erica Bryen Design and Blackband Design.
1