Idées déco de WC et toilettes avec des portes de placard jaunes et un plan de toilette en granite
Trier par :
Budget
Trier par:Populaires du jour
1 - 5 sur 5 photos
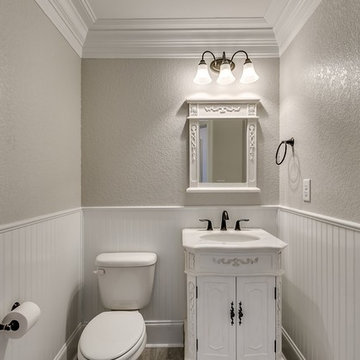
Elegant powder room with furniture piece
Idées déco pour un WC et toilettes classique de taille moyenne avec un placard en trompe-l'oeil, des portes de placard jaunes, un sol en carrelage de porcelaine et un plan de toilette en granite.
Idées déco pour un WC et toilettes classique de taille moyenne avec un placard en trompe-l'oeil, des portes de placard jaunes, un sol en carrelage de porcelaine et un plan de toilette en granite.
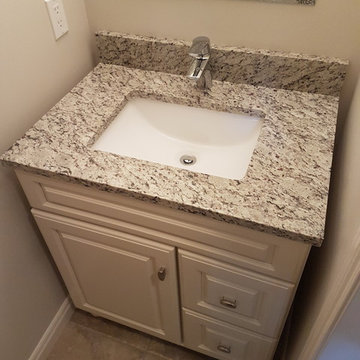
Cette photo montre un petit WC et toilettes chic avec un placard avec porte à panneau surélevé, des portes de placard jaunes, un mur gris, un sol en carrelage de céramique, un lavabo encastré, un plan de toilette en granite et un sol gris.
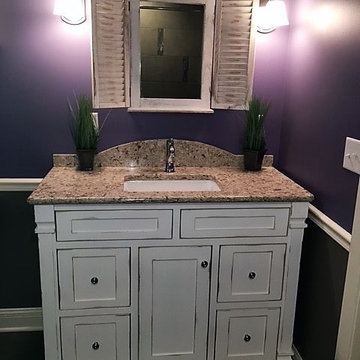
Idée de décoration pour un petit WC et toilettes champêtre avec un mur violet, parquet foncé, un lavabo encastré, un placard en trompe-l'oeil, des portes de placard jaunes et un plan de toilette en granite.
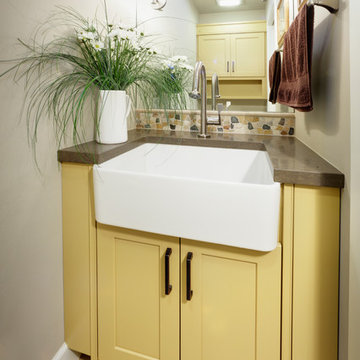
This small powder bath has double duty. The man of the house is a farmer that needs a functional space in which to wash up, a small vanity sink was not going to provide the function that this space needed. The deep 24" wide apron sink meets the functional family needs as well provides an attractive and unusual space for visitors.
Dave Adams Photography
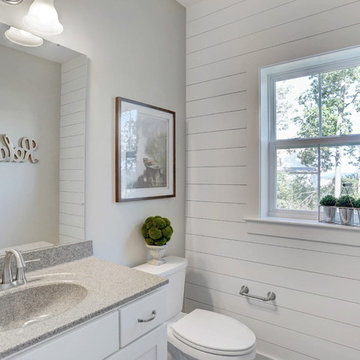
This 2-story home with inviting front porch includes a 3-car garage and mudroom entry with convenient built-in lockers. Hardwood flooring in the 2-story foyer extends to the Dining Room, Kitchen, and Breakfast Area. The open Kitchen includes Cambria quartz countertops, tile backsplash, island, slate appliances, and a spacious corner pantry. The sunny Breakfast Area provides access to the deck and backyard and opens to the Great Room that is warmed by a gas fireplace accented with stylish tile surround. The 1st floor also includes a formal Dining Room with elegant tray ceiling, craftsman style wainscoting, and chair rail, and a Study with attractive trim ceiling detail. The 2nd floor boasts all 4 bedrooms, 2 full bathrooms, a convenient laundry room, and a spacious raised Rec Room. The Owner’s Suite with tray ceiling includes a private bathroom with expansive closet, double bowl vanity, and 5’ tile shower.
Idées déco de WC et toilettes avec des portes de placard jaunes et un plan de toilette en granite
1