Idées déco de WC et toilettes avec des portes de placard marrons et du carrelage en marbre
Trier par :
Budget
Trier par:Populaires du jour
1 - 20 sur 35 photos
1 sur 3
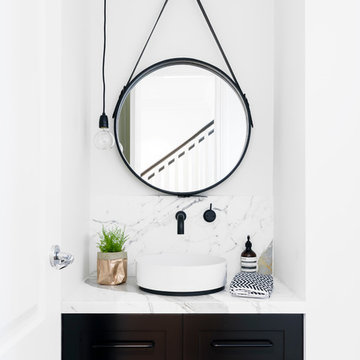
Réalisation d'un WC et toilettes nordique avec un placard à porte shaker, des portes de placard marrons, un mur blanc, une vasque, un plan de toilette en marbre, du carrelage en marbre et un plan de toilette gris.

We love this master bathroom's marble countertops, mosaic floor tile, custom wall sconces, and window nook.
Exemple d'un très grand WC et toilettes avec un placard avec porte à panneau encastré, des portes de placard marrons, WC à poser, un carrelage multicolore, du carrelage en marbre, un mur gris, un sol en carrelage de terre cuite, un lavabo posé, un plan de toilette en marbre, un sol multicolore, un plan de toilette blanc et meuble-lavabo encastré.
Exemple d'un très grand WC et toilettes avec un placard avec porte à panneau encastré, des portes de placard marrons, WC à poser, un carrelage multicolore, du carrelage en marbre, un mur gris, un sol en carrelage de terre cuite, un lavabo posé, un plan de toilette en marbre, un sol multicolore, un plan de toilette blanc et meuble-lavabo encastré.
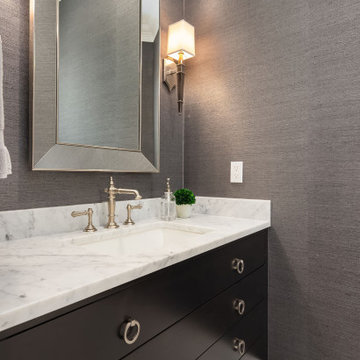
Small Powder Bathroom with grasscloth wallcovering, marble mosaic flooring, carrara slab vanity counter and custom vanity in dark ebony stained finish. Kohler sink and faucet and Hudson Valley sconces.

Perched high above the Islington Golf course, on a quiet cul-de-sac, this contemporary residential home is all about bringing the outdoor surroundings in. In keeping with the French style, a metal and slate mansard roofline dominates the façade, while inside, an open concept main floor split across three elevations, is punctuated by reclaimed rough hewn fir beams and a herringbone dark walnut floor. The elegant kitchen includes Calacatta marble countertops, Wolf range, SubZero glass paned refrigerator, open walnut shelving, blue/black cabinetry with hand forged bronze hardware and a larder with a SubZero freezer, wine fridge and even a dog bed. The emphasis on wood detailing continues with Pella fir windows framing a full view of the canopy of trees that hang over the golf course and back of the house. This project included a full reimagining of the backyard landscaping and features the use of Thermory decking and a refurbished in-ground pool surrounded by dark Eramosa limestone. Design elements include the use of three species of wood, warm metals, various marbles, bespoke lighting fixtures and Canadian art as a focal point within each space. The main walnut waterfall staircase features a custom hand forged metal railing with tuning fork spindles. The end result is a nod to the elegance of French Country, mixed with the modern day requirements of a family of four and two dogs!
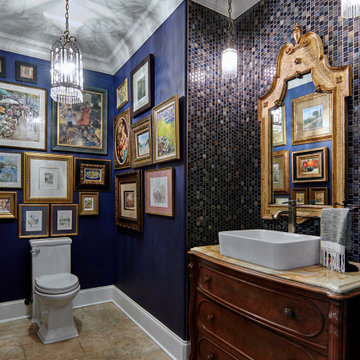
Réalisation d'un WC et toilettes tradition de taille moyenne avec un placard avec porte à panneau encastré, des portes de placard marrons, WC à poser, un carrelage gris, du carrelage en marbre, un mur bleu, un sol en terrazzo, une vasque, un plan de toilette en marbre, un sol beige et un plan de toilette multicolore.

Réalisation d'un grand WC suspendu tradition avec des portes de placard marrons, un carrelage beige, du carrelage en marbre, un sol en marbre, un lavabo encastré, un plan de toilette en marbre, un sol multicolore, un plan de toilette marron, meuble-lavabo sur pied et un plafond à caissons.

Mid Century powder bath, custom walnut cabinet, porcelain countertop and marble wall backsplash
Cette photo montre un petit WC et toilettes rétro avec un placard en trompe-l'oeil, des portes de placard marrons, WC séparés, un carrelage noir et blanc, du carrelage en marbre, un mur blanc, un sol en carrelage de porcelaine, un lavabo encastré, un plan de toilette en surface solide, un sol gris, un plan de toilette noir et meuble-lavabo suspendu.
Cette photo montre un petit WC et toilettes rétro avec un placard en trompe-l'oeil, des portes de placard marrons, WC séparés, un carrelage noir et blanc, du carrelage en marbre, un mur blanc, un sol en carrelage de porcelaine, un lavabo encastré, un plan de toilette en surface solide, un sol gris, un plan de toilette noir et meuble-lavabo suspendu.
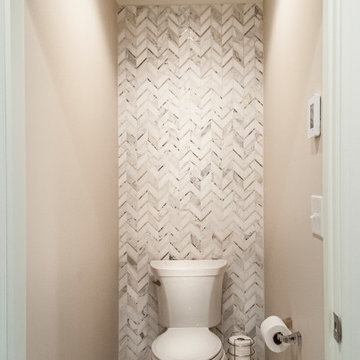
Contemporary master bath remodel in Ohio. A mix of marble, porcelain and wood tones create a warm and bright composition for this personal space. A frameless glass shower enclosure and free standing tub create points of interest. An open display wall create nice storage for personal items.

The Major is proof that working on smaller projects requires the same amount of attention to detail, customization, curating materials to create impact and allow the space to make statement.
Powder Rooms are considered a statement in every home and designing small spaces is both a pleasure and a passion.
This small room has the perfect balance between the cool polished marble and the raffia textured wallpaper, with accents of metal highlighted by the brass fixtures and decorative elements.
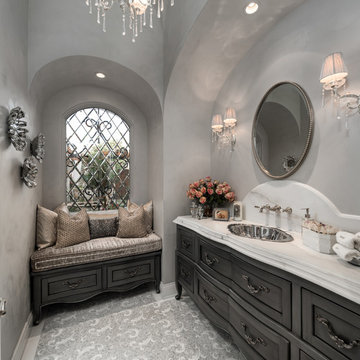
Modern traditional powder bath with custom made vanity and silver sink on marble countertops.
Réalisation d'un très grand WC et toilettes style shabby chic avec un placard à porte plane, des portes de placard marrons, WC à poser, un carrelage multicolore, du carrelage en marbre, un mur beige, un sol en marbre, un lavabo encastré, un plan de toilette en quartz, un sol blanc et un plan de toilette multicolore.
Réalisation d'un très grand WC et toilettes style shabby chic avec un placard à porte plane, des portes de placard marrons, WC à poser, un carrelage multicolore, du carrelage en marbre, un mur beige, un sol en marbre, un lavabo encastré, un plan de toilette en quartz, un sol blanc et un plan de toilette multicolore.

Ania Omski-Talwar
Location: Danville, CA, USA
The house was built in 1963 and is reinforced cinder block construction, unusual for California, which makes any renovation work trickier. The kitchen we replaced featured all maple cabinets and floors and pale pink countertops. With the remodel we didn’t change the layout, or any window/door openings. The cabinets may read as white, but they are actually cream with an antique glaze on a flat panel door. All countertops and backsplash are granite. The original copper hood was replaced by a custom one in zinc. Dark brick veneer fireplace is now covered in white limestone. The homeowners do a lot of entertaining, so even though the overall layout didn’t change, I knew just what needed to be done to improve function. The husband loves to cook and is beyond happy with his 6-burner stove.
https://www.houzz.com/ideabooks/90234951/list/zinc-range-hood-and-a-limestone-fireplace-create-a-timeless-look
davidduncanlivingston.com

Dreams come true in this Gorgeous Transitional Mountain Home located in the desirable gated-community of The RAMBLE. Luxurious Calcutta Gold Marble Kitchen Island, Perimeter Countertops and Backsplash create a Sleek, Modern Look while the 21′ Floor-to-Ceiling Stone Fireplace evokes feelings of Rustic Elegance. Pocket Doors can be tucked away, opening up to the covered Screened-In Patio creating an extra large space for sacred time with friends and family. The Eze Breeze Window System slide down easily allowing a cool breeze to flow in with sounds of birds chirping and the leaves rustling in the trees. Curl up on the couch in front of the real wood burning fireplace while marinated grilled steaks are turned over on the outdoor stainless-steel grill. The Marble Master Bath offers rejuvenation with a free-standing jetted bath tub and extra large shower complete with double sinks.
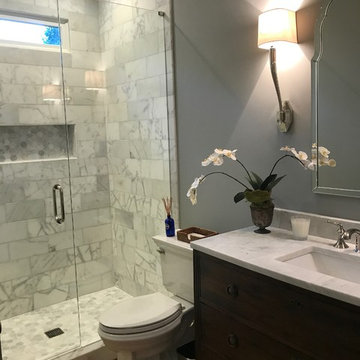
Inspiration pour un WC et toilettes traditionnel de taille moyenne avec un placard en trompe-l'oeil, des portes de placard marrons, WC séparés, un carrelage blanc, du carrelage en marbre, un mur gris, un sol en bois brun, un lavabo encastré, un plan de toilette en marbre et un sol marron.
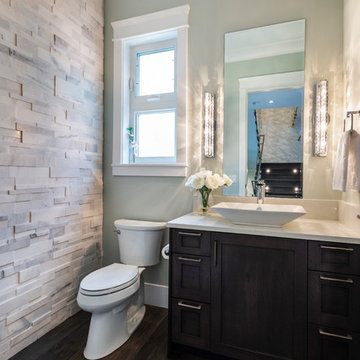
Aménagement d'un petit WC et toilettes classique avec un placard à porte shaker, des portes de placard marrons, WC séparés, un carrelage gris, du carrelage en marbre, un mur gris, un sol en bois brun, une vasque, un plan de toilette en quartz modifié, un sol marron et un plan de toilette beige.
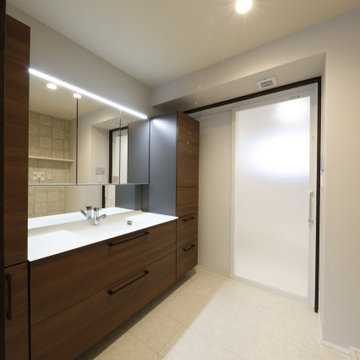
Cette image montre un petit WC et toilettes design avec un placard en trompe-l'oeil, des portes de placard marrons, un carrelage blanc, du carrelage en marbre, un mur blanc, un sol en marbre, un lavabo encastré, un plan de toilette en surface solide, un sol blanc, un plan de toilette blanc, meuble-lavabo encastré, un plafond en papier peint et du papier peint.
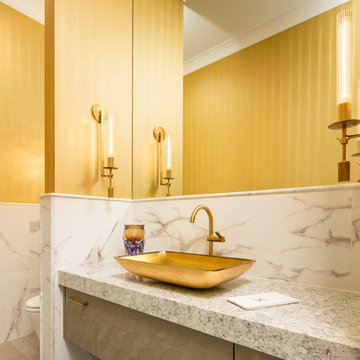
Cette photo montre un WC et toilettes chic de taille moyenne avec un placard à porte plane, des portes de placard marrons, un carrelage gris, un carrelage blanc, du carrelage en marbre, un mur multicolore, un sol en carrelage de porcelaine, une vasque et un sol marron.
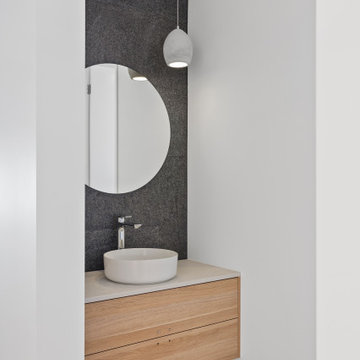
Aménagement d'un petit WC et toilettes avec un placard en trompe-l'oeil, des portes de placard marrons, un carrelage noir, du carrelage en marbre, un mur noir, un sol en bois brun, une vasque, un plan de toilette en quartz modifié, un sol marron, un plan de toilette gris et meuble-lavabo suspendu.
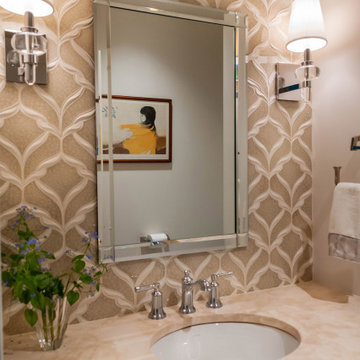
Transitional powder room. Mosaic wall tile focal point. Wall mirror flanked by two single light wall sconces.
Idée de décoration pour un WC et toilettes tradition de taille moyenne avec un placard à porte shaker, des portes de placard marrons, WC à poser, un carrelage blanc, du carrelage en marbre, un mur blanc, un sol en carrelage de porcelaine, un lavabo encastré, un plan de toilette en calcaire, un sol beige et meuble-lavabo suspendu.
Idée de décoration pour un WC et toilettes tradition de taille moyenne avec un placard à porte shaker, des portes de placard marrons, WC à poser, un carrelage blanc, du carrelage en marbre, un mur blanc, un sol en carrelage de porcelaine, un lavabo encastré, un plan de toilette en calcaire, un sol beige et meuble-lavabo suspendu.
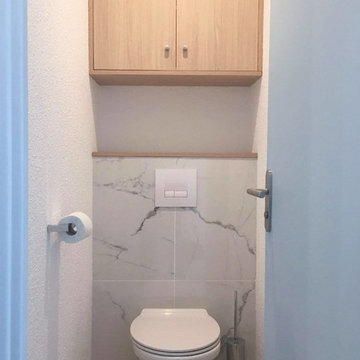
Chrysalide Architecture
Réalisation d'un WC suspendu marin de taille moyenne avec un placard avec porte à panneau encastré, des portes de placard marrons, un carrelage blanc, du carrelage en marbre, un mur blanc, sol en stratifié, un plan de toilette en stratifié, un sol marron et un plan de toilette marron.
Réalisation d'un WC suspendu marin de taille moyenne avec un placard avec porte à panneau encastré, des portes de placard marrons, un carrelage blanc, du carrelage en marbre, un mur blanc, sol en stratifié, un plan de toilette en stratifié, un sol marron et un plan de toilette marron.
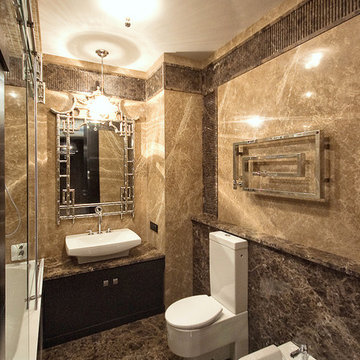
Exemple d'un petit WC et toilettes chic avec un bidet, un carrelage beige, du carrelage en marbre, un mur beige, un sol en marbre, un lavabo posé, un plan de toilette en marbre, un sol marron, un placard à porte plane et des portes de placard marrons.
Idées déco de WC et toilettes avec des portes de placard marrons et du carrelage en marbre
1