Idées déco de WC et toilettes avec des portes de placard marrons et un lavabo de ferme
Trier par :
Budget
Trier par:Populaires du jour
1 - 17 sur 17 photos
1 sur 3

The vibrant powder room has floral wallpaper highlighted by crisp white wainscoting. The vanity is a custom-made, furniture grade piece topped with white Carrara marble. Black slate floors complete the room.
What started as an addition project turned into a full house remodel in this Modern Craftsman home in Narberth, PA. The addition included the creation of a sitting room, family room, mudroom and third floor. As we moved to the rest of the home, we designed and built a custom staircase to connect the family room to the existing kitchen. We laid red oak flooring with a mahogany inlay throughout house. Another central feature of this is home is all the built-in storage. We used or created every nook for seating and storage throughout the house, as you can see in the family room, dining area, staircase landing, bedroom and bathrooms. Custom wainscoting and trim are everywhere you look, and gives a clean, polished look to this warm house.
Rudloff Custom Builders has won Best of Houzz for Customer Service in 2014, 2015 2016, 2017 and 2019. We also were voted Best of Design in 2016, 2017, 2018, 2019 which only 2% of professionals receive. Rudloff Custom Builders has been featured on Houzz in their Kitchen of the Week, What to Know About Using Reclaimed Wood in the Kitchen as well as included in their Bathroom WorkBook article. We are a full service, certified remodeling company that covers all of the Philadelphia suburban area. This business, like most others, developed from a friendship of young entrepreneurs who wanted to make a difference in their clients’ lives, one household at a time. This relationship between partners is much more than a friendship. Edward and Stephen Rudloff are brothers who have renovated and built custom homes together paying close attention to detail. They are carpenters by trade and understand concept and execution. Rudloff Custom Builders will provide services for you with the highest level of professionalism, quality, detail, punctuality and craftsmanship, every step of the way along our journey together.
Specializing in residential construction allows us to connect with our clients early in the design phase to ensure that every detail is captured as you imagined. One stop shopping is essentially what you will receive with Rudloff Custom Builders from design of your project to the construction of your dreams, executed by on-site project managers and skilled craftsmen. Our concept: envision our client’s ideas and make them a reality. Our mission: CREATING LIFETIME RELATIONSHIPS BUILT ON TRUST AND INTEGRITY.
Photo Credit: Linda McManus Images
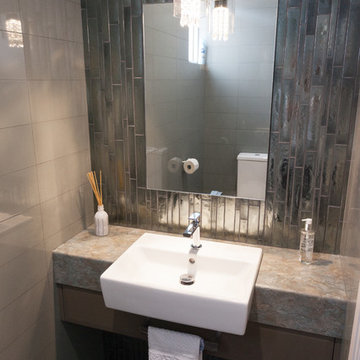
Laminate bench.
Drawer: Satin lacquer Dulux Grand Piano.
The long handle on the drawer doubles as a hand towel rail.
Tiles, light fitting and other by owner.

Full Lake Home Renovation
Idée de décoration pour un très grand WC et toilettes tradition avec un placard avec porte à panneau encastré, des portes de placard marrons, WC séparés, un mur gris, un sol en carrelage de terre cuite, un lavabo de ferme, un plan de toilette en quartz modifié, un sol blanc, un plan de toilette gris, meuble-lavabo encastré, un plafond en bois et du lambris.
Idée de décoration pour un très grand WC et toilettes tradition avec un placard avec porte à panneau encastré, des portes de placard marrons, WC séparés, un mur gris, un sol en carrelage de terre cuite, un lavabo de ferme, un plan de toilette en quartz modifié, un sol blanc, un plan de toilette gris, meuble-lavabo encastré, un plafond en bois et du lambris.

Martha O'Hara Interiors, Interior Design & Photo Styling | Troy Thies, Photography |
Please Note: All “related,” “similar,” and “sponsored” products tagged or listed by Houzz are not actual products pictured. They have not been approved by Martha O’Hara Interiors nor any of the professionals credited. For information about our work, please contact design@oharainteriors.com.
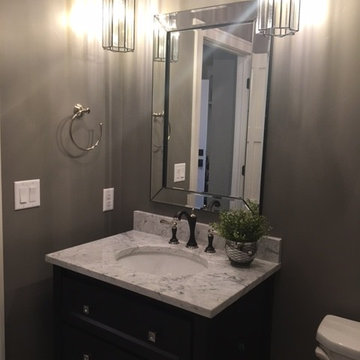
Lighting, Mirror: Inspired Spaces
Sink: Gerhard's Kitchen & Bath
Inspiration pour un WC et toilettes traditionnel avec des portes de placard marrons, WC à poser, un mur gris, un lavabo de ferme, un plan de toilette en granite et un sol gris.
Inspiration pour un WC et toilettes traditionnel avec des portes de placard marrons, WC à poser, un mur gris, un lavabo de ferme, un plan de toilette en granite et un sol gris.
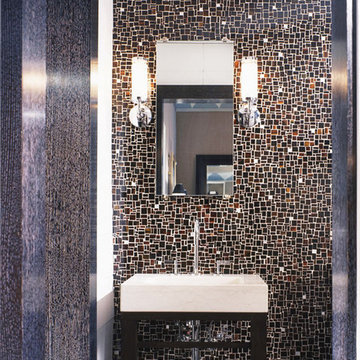
An Art Deco His and Her's Master Bath is highlighted by cusstom designed tortoise shell, mirror, and black glass mosaics by Ann Sacks. Brown wood and limestone sinks mirror each other at the inverse ends of the bath with a mediating shower in between.

Shiplap walls and ceiling, pedestal sink, white oak hardwood flooring.
Idées déco pour un WC et toilettes avec des portes de placard marrons, WC à poser, un mur beige, parquet foncé, un lavabo de ferme, un plan de toilette en bois, un sol marron, un plan de toilette marron, meuble-lavabo sur pied, un plafond en lambris de bois et du lambris de bois.
Idées déco pour un WC et toilettes avec des portes de placard marrons, WC à poser, un mur beige, parquet foncé, un lavabo de ferme, un plan de toilette en bois, un sol marron, un plan de toilette marron, meuble-lavabo sur pied, un plafond en lambris de bois et du lambris de bois.
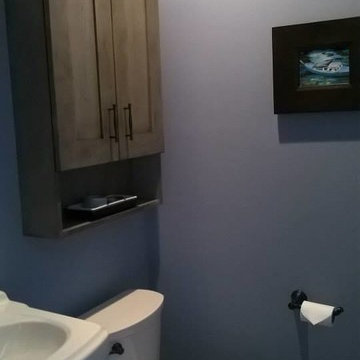
Half bath off of Mudroom/Laundry. Plumbing fixtures by Delta/Brizo. Cabinets by Cabinetry Ideas. Cabinet Hardware by Richelieu. Painting by Jeffery Jones. Paint by Benjamin Moore. Floor by Daltile.
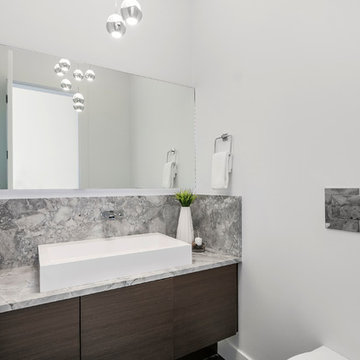
Powder room with wall mount faucet and wall hung toilet. Super white granite backsplash
Inspiration pour un petit WC suspendu design avec un placard à porte plane, des portes de placard marrons, un mur blanc, un sol en carrelage de porcelaine, un lavabo de ferme, un plan de toilette en granite, un sol noir et un plan de toilette gris.
Inspiration pour un petit WC suspendu design avec un placard à porte plane, des portes de placard marrons, un mur blanc, un sol en carrelage de porcelaine, un lavabo de ferme, un plan de toilette en granite, un sol noir et un plan de toilette gris.
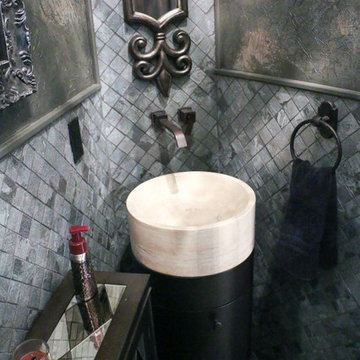
Oklahoma's premier destination for luxury plumbing fixtures, door hardware, cabinet hardware and accessories. Our 4000 square foot showroom in the Charter at May Design Center is a destination for those looking for premier luxury designs not found anywhere else in Oklahoma. We are wholesale to the trade working with trade professionals who desire a distinct look, feel and style not offered by other big box stores and showrooms in the Oklahoma design industry.
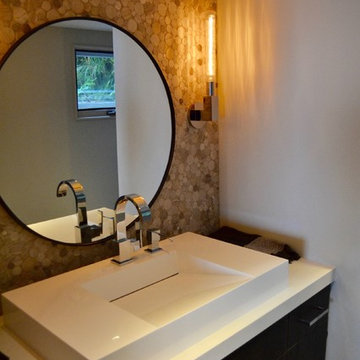
Réalisation d'un petit WC et toilettes design avec un placard à porte plane, des portes de placard marrons, WC à poser, un carrelage beige, une plaque de galets, un mur gris, un sol en bois brun, un lavabo de ferme, un plan de toilette en quartz modifié et un sol gris.
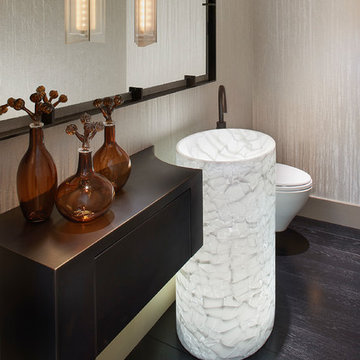
This design of this modern powder room is a play on simple forms and balanced asymmetry. Subtly textured wallcovering provides a sophisticated backdrop for a sculptural freestanding alicrite sink with integral lighting and a custom metal floating counter.
Photos by Peter Medilek
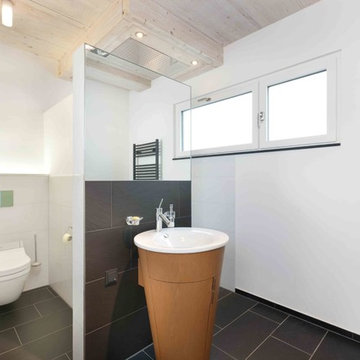
Die T-Lösung in der Gäste-Toilette sorgt für Ordnung. An der Stirnseite steht das Waschbecken, links die Toilette und rechts verbirgt sich die offene Regendusche.
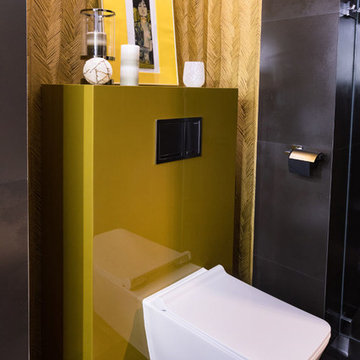
Photo of guests bathroom
Exemple d'un WC et toilettes tendance de taille moyenne avec un placard en trompe-l'oeil, des portes de placard marrons, WC à poser, un carrelage noir, des carreaux de céramique, un mur noir, un sol en carrelage de céramique, un lavabo de ferme, un plan de toilette en bois et un sol noir.
Exemple d'un WC et toilettes tendance de taille moyenne avec un placard en trompe-l'oeil, des portes de placard marrons, WC à poser, un carrelage noir, des carreaux de céramique, un mur noir, un sol en carrelage de céramique, un lavabo de ferme, un plan de toilette en bois et un sol noir.
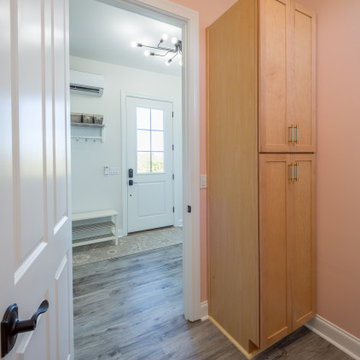
A custom powder room with wallpaper, luxury vinyl flooring, and a pedestal sink.
Aménagement d'un WC et toilettes classique de taille moyenne avec un placard avec porte à panneau encastré, des portes de placard marrons, WC à poser, un mur multicolore, un sol en vinyl, un lavabo de ferme, un sol gris, meuble-lavabo encastré et du papier peint.
Aménagement d'un WC et toilettes classique de taille moyenne avec un placard avec porte à panneau encastré, des portes de placard marrons, WC à poser, un mur multicolore, un sol en vinyl, un lavabo de ferme, un sol gris, meuble-lavabo encastré et du papier peint.

The vibrant powder room has floral wallpaper highlighted by crisp white wainscoting. The vanity is a custom-made, furniture grade piece topped with white Carrara marble. Black slate floors complete the room.
What started as an addition project turned into a full house remodel in this Modern Craftsman home in Narberth, PA. The addition included the creation of a sitting room, family room, mudroom and third floor. As we moved to the rest of the home, we designed and built a custom staircase to connect the family room to the existing kitchen. We laid red oak flooring with a mahogany inlay throughout house. Another central feature of this is home is all the built-in storage. We used or created every nook for seating and storage throughout the house, as you can see in the family room, dining area, staircase landing, bedroom and bathrooms. Custom wainscoting and trim are everywhere you look, and gives a clean, polished look to this warm house.
Rudloff Custom Builders has won Best of Houzz for Customer Service in 2014, 2015 2016, 2017 and 2019. We also were voted Best of Design in 2016, 2017, 2018, 2019 which only 2% of professionals receive. Rudloff Custom Builders has been featured on Houzz in their Kitchen of the Week, What to Know About Using Reclaimed Wood in the Kitchen as well as included in their Bathroom WorkBook article. We are a full service, certified remodeling company that covers all of the Philadelphia suburban area. This business, like most others, developed from a friendship of young entrepreneurs who wanted to make a difference in their clients’ lives, one household at a time. This relationship between partners is much more than a friendship. Edward and Stephen Rudloff are brothers who have renovated and built custom homes together paying close attention to detail. They are carpenters by trade and understand concept and execution. Rudloff Custom Builders will provide services for you with the highest level of professionalism, quality, detail, punctuality and craftsmanship, every step of the way along our journey together.
Specializing in residential construction allows us to connect with our clients early in the design phase to ensure that every detail is captured as you imagined. One stop shopping is essentially what you will receive with Rudloff Custom Builders from design of your project to the construction of your dreams, executed by on-site project managers and skilled craftsmen. Our concept: envision our client’s ideas and make them a reality. Our mission: CREATING LIFETIME RELATIONSHIPS BUILT ON TRUST AND INTEGRITY.
Photo Credit: Linda McManus Images
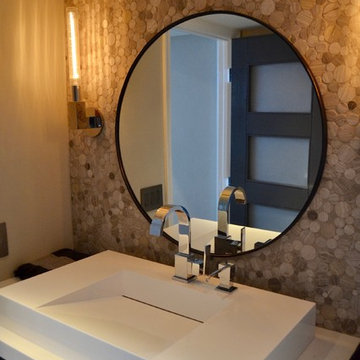
Inspiration pour un petit WC et toilettes design avec un placard à porte plane, des portes de placard marrons, WC à poser, un carrelage beige, une plaque de galets, un mur gris, un sol en bois brun, un lavabo de ferme, un plan de toilette en quartz modifié et un sol gris.
Idées déco de WC et toilettes avec des portes de placard marrons et un lavabo de ferme
1