Idées déco de WC et toilettes avec des portes de placard marrons et un sol beige
Trier par :
Budget
Trier par:Populaires du jour
1 - 20 sur 252 photos
1 sur 3
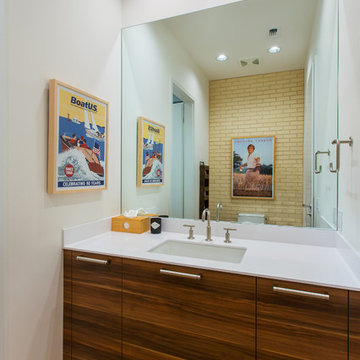
This is another wonderful example of a mid century modern home. The home has great views of the outdoor space from every area of the home.
Photography by Vernon Wentz of Ad Imagery

Powder room with gray walls, brown vanity with quartz counter top, and brushed nickel hardware
Idées déco pour un petit WC et toilettes classique avec un placard avec porte à panneau encastré, des portes de placard marrons, WC séparés, un mur gris, un sol en carrelage de céramique, un lavabo intégré, un plan de toilette en quartz, un sol beige, un plan de toilette beige et meuble-lavabo encastré.
Idées déco pour un petit WC et toilettes classique avec un placard avec porte à panneau encastré, des portes de placard marrons, WC séparés, un mur gris, un sol en carrelage de céramique, un lavabo intégré, un plan de toilette en quartz, un sol beige, un plan de toilette beige et meuble-lavabo encastré.

Réalisation d'un WC et toilettes marin de taille moyenne avec un placard à porte plane, des portes de placard marrons, WC séparés, un carrelage blanc, des carreaux de céramique, un mur blanc, parquet clair, une vasque, un plan de toilette en quartz modifié, un sol beige et un plan de toilette gris.

In this powder room a Waypoint 650F vanity in Cherry Java was installed with an MSI Carrara Mist countertop. The vanity light is Maximum Light International Aurora in oiled rubbed bronzer. A Capital Lighting oval mirror in Mystic finish was installed. Moen Voss collection in polished nickel was installed. Kohler Caxton undermount sink. The flooring is Congoleum Triversa in Warm Gray.

Huge Powder Room with Separate Commode Area
Exemple d'un grand WC et toilettes tendance avec un placard à porte plane, des portes de placard marrons, un mur gris, parquet clair, un lavabo encastré, un plan de toilette en marbre, un sol beige et un plan de toilette gris.
Exemple d'un grand WC et toilettes tendance avec un placard à porte plane, des portes de placard marrons, un mur gris, parquet clair, un lavabo encastré, un plan de toilette en marbre, un sol beige et un plan de toilette gris.

A few years back we had the opportunity to take on this custom traditional transitional ranch style project in Auburn. This home has so many exciting traits we are excited for you to see; a large open kitchen with TWO island and custom in house lighting design, solid surfaces in kitchen and bathrooms, a media/bar room, detailed and painted interior millwork, exercise room, children's wing for their bedrooms and own garage, and a large outdoor living space with a kitchen. The design process was extensive with several different materials mixed together.
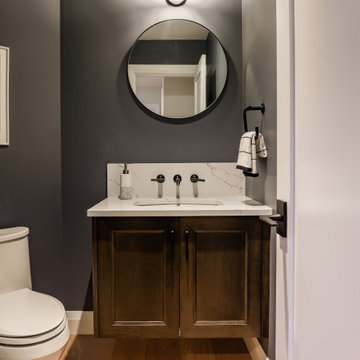
Aménagement d'un petit WC et toilettes classique avec un placard avec porte à panneau encastré, des portes de placard marrons, WC à poser, un mur gris, parquet clair, un lavabo encastré, un plan de toilette en quartz modifié, un sol beige, un plan de toilette blanc et meuble-lavabo suspendu.

Large West Chester PA Master Bath remodel with fantastic shower. These clients wanted a large walk in shower, so that drove the design of this new bathroom. We relocated everything to redesign this space. The shower is huge and open with no threshold to step over. The shower now has body sprays, shower head, and handheld; all being able to work at the same time or individually. The toilet was moved and a nice little niche was designed to hold the bidet seat remote control. Echelon cabinetry in the Rossiter door style in Espresso finish were used for the new vanity with plenty of storage and countertop space. The tile design is simple and sleek with a small pop of iridescent accent tiles that tie in nicely with the stunning granite wall caps and countertops. The clients are loving their new bathroom.
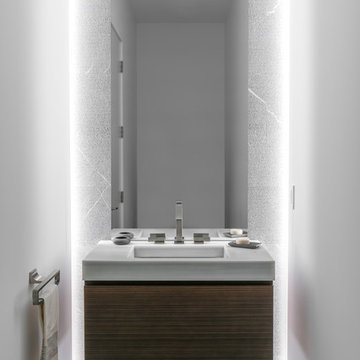
Ryan Gamma (Photography)
Murray Home (Construction)
SAWA (Interior Design)
Cette image montre un petit WC et toilettes design avec un placard à porte plane, des portes de placard marrons, un mur blanc, un lavabo encastré et un sol beige.
Cette image montre un petit WC et toilettes design avec un placard à porte plane, des portes de placard marrons, un mur blanc, un lavabo encastré et un sol beige.

Aménagement d'un WC suspendu classique avec un placard en trompe-l'oeil, des portes de placard marrons, un mur vert, un sol en bois brun, un lavabo encastré, un plan de toilette en quartz, un sol beige, un plan de toilette noir, meuble-lavabo sur pied et poutres apparentes.

Our client requested that we turn her bland and boring powder room into an inspiring and unexpected space for guests! We selected a bold wallpaper for the powder room walls that works perfectly with the existing fixtures!
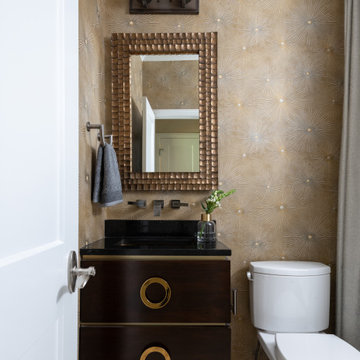
Idée de décoration pour un WC et toilettes tradition de taille moyenne avec un placard en trompe-l'oeil, des portes de placard marrons, WC séparés, un sol beige, un plan de toilette noir, meuble-lavabo suspendu et du papier peint.

Robin Bailey
Cette photo montre un petit WC et toilettes moderne avec un placard à porte plane, des portes de placard marrons, WC à poser, un mur blanc, un sol en carrelage de céramique, un lavabo encastré, un plan de toilette en marbre, un sol beige, un plan de toilette blanc, meuble-lavabo suspendu et un plafond à caissons.
Cette photo montre un petit WC et toilettes moderne avec un placard à porte plane, des portes de placard marrons, WC à poser, un mur blanc, un sol en carrelage de céramique, un lavabo encastré, un plan de toilette en marbre, un sol beige, un plan de toilette blanc, meuble-lavabo suspendu et un plafond à caissons.
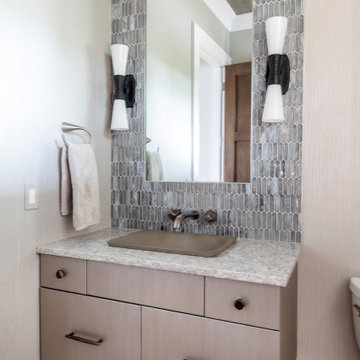
Inspiration pour un WC et toilettes minimaliste de taille moyenne avec un placard à porte plane, des portes de placard marrons, un mur beige, un sol en calcaire, une vasque, un plan de toilette en quartz modifié, un sol beige, un plan de toilette blanc, meuble-lavabo suspendu et du papier peint.
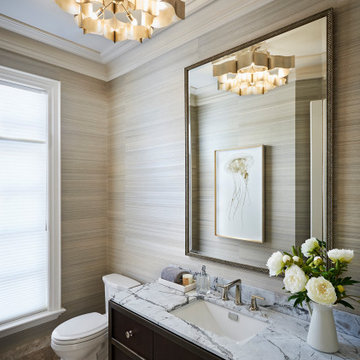
Cette photo montre un WC et toilettes chic de taille moyenne avec un placard à porte plane, des portes de placard marrons, un mur beige, un sol en carrelage de porcelaine, un lavabo encastré, un plan de toilette en marbre, un sol beige, un plan de toilette gris, meuble-lavabo sur pied et du papier peint.
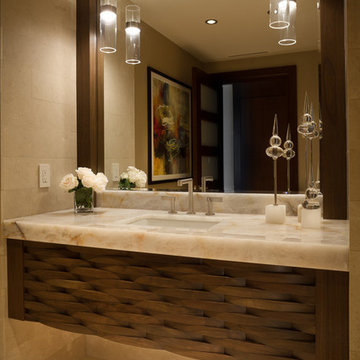
Inspiration pour un WC et toilettes design de taille moyenne avec des portes de placard marrons, un carrelage beige, du carrelage en pierre calcaire, un mur beige, un sol en calcaire, un lavabo encastré, un plan de toilette en quartz et un sol beige.

Tommy Daspit Photographer
Inspiration pour un très grand WC et toilettes traditionnel avec un placard à porte plane, des portes de placard marrons, WC séparés, un carrelage marron, une plaque de galets, un mur beige, un sol en carrelage de céramique, une vasque, un plan de toilette en granite et un sol beige.
Inspiration pour un très grand WC et toilettes traditionnel avec un placard à porte plane, des portes de placard marrons, WC séparés, un carrelage marron, une plaque de galets, un mur beige, un sol en carrelage de céramique, une vasque, un plan de toilette en granite et un sol beige.
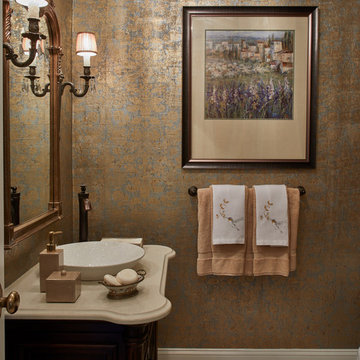
This jewel box of a powder room features a metallic damask wall covering that shimmers. We love designing powder rooms because its a great space to go dramatic.
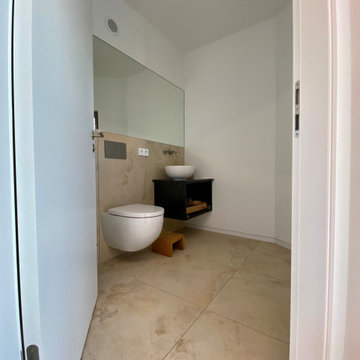
Idées déco pour un WC suspendu contemporain de taille moyenne avec un placard sans porte, des portes de placard marrons, un carrelage beige, des carreaux de céramique, un mur blanc, un sol en carrelage de céramique, une vasque, un plan de toilette en bois, un sol beige, un plan de toilette marron et meuble-lavabo suspendu.
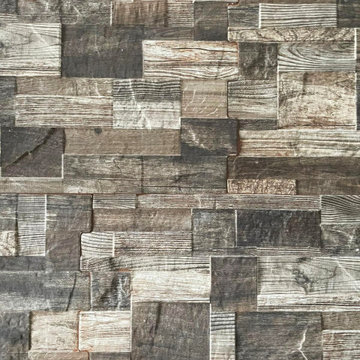
Cette image montre un petit WC et toilettes design avec un placard à porte plane, des portes de placard marrons, WC séparés, un carrelage beige, des carreaux de porcelaine, un mur beige, un sol en carrelage de porcelaine, un lavabo posé, un plan de toilette en stratifié, un sol beige, un plan de toilette blanc et meuble-lavabo sur pied.
Idées déco de WC et toilettes avec des portes de placard marrons et un sol beige
1