Idées déco de WC et toilettes avec des portes de placard marrons et parquet clair
Trier par :
Budget
Trier par:Populaires du jour
1 - 20 sur 98 photos

Midcentury Modern inspired new build home. Color, texture, pattern, interesting roof lines, wood, light!
Idées déco pour un WC et toilettes rétro de taille moyenne avec un placard en trompe-l'oeil, des portes de placard marrons, WC à poser, un carrelage vert, des carreaux de céramique, un mur multicolore, parquet clair, une vasque, un plan de toilette en bois, un sol marron, un plan de toilette marron, meuble-lavabo sur pied, un plafond voûté et du papier peint.
Idées déco pour un WC et toilettes rétro de taille moyenne avec un placard en trompe-l'oeil, des portes de placard marrons, WC à poser, un carrelage vert, des carreaux de céramique, un mur multicolore, parquet clair, une vasque, un plan de toilette en bois, un sol marron, un plan de toilette marron, meuble-lavabo sur pied, un plafond voûté et du papier peint.
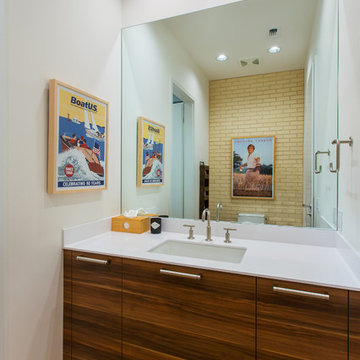
This is another wonderful example of a mid century modern home. The home has great views of the outdoor space from every area of the home.
Photography by Vernon Wentz of Ad Imagery

Réalisation d'un WC et toilettes marin de taille moyenne avec un placard à porte plane, des portes de placard marrons, WC séparés, un carrelage blanc, des carreaux de céramique, un mur blanc, parquet clair, une vasque, un plan de toilette en quartz modifié, un sol beige et un plan de toilette gris.

Huge Powder Room with Separate Commode Area
Exemple d'un grand WC et toilettes tendance avec un placard à porte plane, des portes de placard marrons, un mur gris, parquet clair, un lavabo encastré, un plan de toilette en marbre, un sol beige et un plan de toilette gris.
Exemple d'un grand WC et toilettes tendance avec un placard à porte plane, des portes de placard marrons, un mur gris, parquet clair, un lavabo encastré, un plan de toilette en marbre, un sol beige et un plan de toilette gris.

Réalisation d'un grand WC et toilettes méditerranéen avec un placard en trompe-l'oeil, des portes de placard marrons, un carrelage blanc, un mur beige, parquet clair, un lavabo intégré, un plan de toilette en marbre et un plan de toilette blanc.

This gem of a home was designed by homeowner/architect Eric Vollmer. It is nestled in a traditional neighborhood with a deep yard and views to the east and west. Strategic window placement captures light and frames views while providing privacy from the next door neighbors. The second floor maximizes the volumes created by the roofline in vaulted spaces and loft areas. Four skylights illuminate the ‘Nordic Modern’ finishes and bring daylight deep into the house and the stairwell with interior openings that frame connections between the spaces. The skylights are also operable with remote controls and blinds to control heat, light and air supply.
Unique details abound! Metal details in the railings and door jambs, a paneled door flush in a paneled wall, flared openings. Floating shelves and flush transitions. The main bathroom has a ‘wet room’ with the tub tucked under a skylight enclosed with the shower.
This is a Structural Insulated Panel home with closed cell foam insulation in the roof cavity. The on-demand water heater does double duty providing hot water as well as heat to the home via a high velocity duct and HRV system.
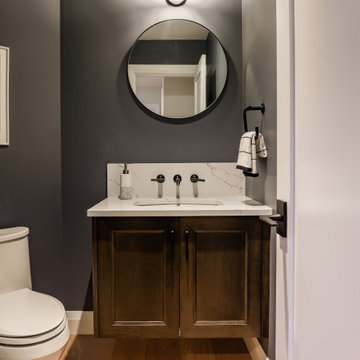
Aménagement d'un petit WC et toilettes classique avec un placard avec porte à panneau encastré, des portes de placard marrons, WC à poser, un mur gris, parquet clair, un lavabo encastré, un plan de toilette en quartz modifié, un sol beige, un plan de toilette blanc et meuble-lavabo suspendu.

Rocky Maloney
Aménagement d'un petit WC et toilettes contemporain avec un placard à porte plane, des portes de placard marrons, un carrelage beige, des carreaux de porcelaine, un mur beige, parquet clair, une vasque et un plan de toilette en quartz modifié.
Aménagement d'un petit WC et toilettes contemporain avec un placard à porte plane, des portes de placard marrons, un carrelage beige, des carreaux de porcelaine, un mur beige, parquet clair, une vasque et un plan de toilette en quartz modifié.

Réalisation d'un petit WC et toilettes minimaliste avec un placard à porte plane, des portes de placard marrons, un carrelage noir, un mur noir, parquet clair, un lavabo encastré, un plan de toilette en marbre, un sol gris, un plan de toilette blanc, meuble-lavabo sur pied et du papier peint.

Exemple d'un WC et toilettes nature de taille moyenne avec un placard avec porte à panneau encastré, des portes de placard marrons, un mur blanc, parquet clair, un lavabo encastré, un plan de toilette en quartz, un sol marron, un plan de toilette blanc, meuble-lavabo encastré et du lambris de bois.

A bright, inviting powder room with beautiful tile accents behind the taps. A built-in dark-wood furniture vanity with plenty of space for needed items. A red oak hardwood floor pairs well with the burnt orange wall color. The wall paint is AF-280 Salsa Dancing from Benjamin Moore.
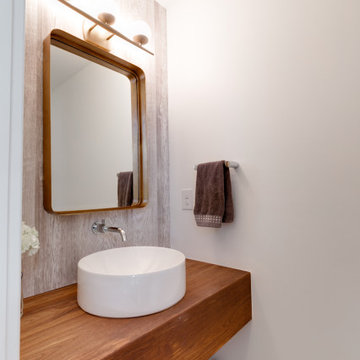
This dated 80's home needed a major makeover inside and out. For the most part, the home’s footprint and layout stayed the same, but details and finishes were updated throughout and a few structural things - such as expanding a bathroom by taking space from a spare bedroom closet - were done to make the house more functional for our client.
The exterior was painted a bold modern dark charcoal with a bright orange door. Carpeting was removed for new wood floor installation, brick was painted, new wood mantle stained to match the floors and simplified door trims. The kitchen was completed demoed and renovated with sleek cabinetry and larger windows. Custom fabricated steel railings make a serious statement in the entryway, updating the overall style of the house.

Beyond Beige Interior Design | www.beyondbeige.com | Ph: 604-876-3800 | Photography By Provoke Studios | Furniture Purchased From The Living Lab Furniture Co
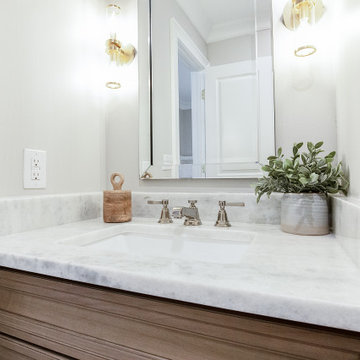
Inspiration pour un petit WC et toilettes traditionnel avec un placard à porte shaker, des portes de placard marrons, WC à poser, un mur beige, parquet clair, un lavabo encastré, un plan de toilette en quartz, un sol beige, un plan de toilette blanc et meuble-lavabo encastré.

Inspiration pour un petit WC et toilettes design avec un placard à porte plane, des portes de placard marrons, WC à poser, un carrelage gris, mosaïque, un mur marron, parquet clair, une vasque, un plan de toilette en quartz modifié, un sol beige, un plan de toilette noir et meuble-lavabo suspendu.

Cette image montre un grand WC et toilettes design avec un placard à porte plane, des portes de placard marrons, WC séparés, un carrelage gris, des carreaux de céramique, un mur gris, parquet clair, un lavabo intégré, un plan de toilette en béton et un sol marron.
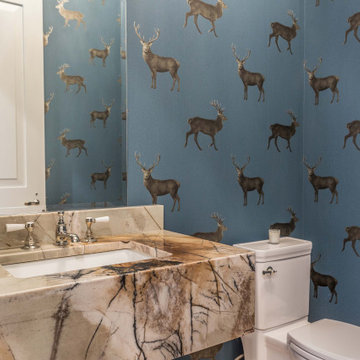
Cette photo montre un WC et toilettes chic de taille moyenne avec des portes de placard marrons, WC à poser, un mur bleu, parquet clair, un lavabo encastré, un plan de toilette en quartz, un sol beige, un plan de toilette multicolore, meuble-lavabo suspendu et du papier peint.

Inspired by the majesty of the Northern Lights and this family's everlasting love for Disney, this home plays host to enlighteningly open vistas and playful activity. Like its namesake, the beloved Sleeping Beauty, this home embodies family, fantasy and adventure in their truest form. Visions are seldom what they seem, but this home did begin 'Once Upon a Dream'. Welcome, to The Aurora.

This gem of a home was designed by homeowner/architect Eric Vollmer. It is nestled in a traditional neighborhood with a deep yard and views to the east and west. Strategic window placement captures light and frames views while providing privacy from the next door neighbors. The second floor maximizes the volumes created by the roofline in vaulted spaces and loft areas. Four skylights illuminate the ‘Nordic Modern’ finishes and bring daylight deep into the house and the stairwell with interior openings that frame connections between the spaces. The skylights are also operable with remote controls and blinds to control heat, light and air supply.
Unique details abound! Metal details in the railings and door jambs, a paneled door flush in a paneled wall, flared openings. Floating shelves and flush transitions. The main bathroom has a ‘wet room’ with the tub tucked under a skylight enclosed with the shower.
This is a Structural Insulated Panel home with closed cell foam insulation in the roof cavity. The on-demand water heater does double duty providing hot water as well as heat to the home via a high velocity duct and HRV system.
Architect: Eric Vollmer
Builder: Penny Lane Home Builders
Photographer: Lynn Donaldson
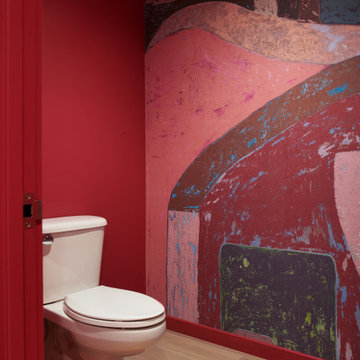
Aménagement d'un grand WC et toilettes contemporain avec un placard à porte plane, des portes de placard marrons, un mur rose, parquet clair, un plan de toilette en marbre, un plan de toilette beige, meuble-lavabo suspendu et du papier peint.
Idées déco de WC et toilettes avec des portes de placard marrons et parquet clair
1