Idées déco de WC et toilettes avec des portes de placard marrons et un sol en calcaire
Trier par :
Budget
Trier par:Populaires du jour
1 - 20 sur 21 photos
1 sur 3
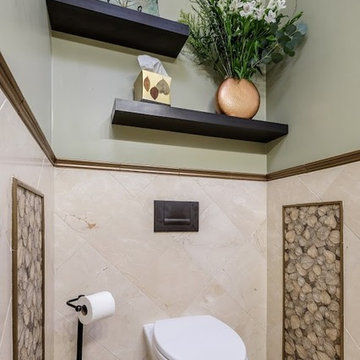
Aménagement d'un WC suspendu contemporain de taille moyenne avec des portes de placard marrons, un carrelage beige, des carreaux de céramique, un mur beige, un sol en calcaire, une vasque et un placard à porte shaker.

Linda Hall
Cette image montre un petit WC et toilettes traditionnel avec un lavabo encastré, un placard avec porte à panneau surélevé, des portes de placard marrons, un plan de toilette en marbre, WC séparés, un carrelage beige, un mur gris et un sol en calcaire.
Cette image montre un petit WC et toilettes traditionnel avec un lavabo encastré, un placard avec porte à panneau surélevé, des portes de placard marrons, un plan de toilette en marbre, WC séparés, un carrelage beige, un mur gris et un sol en calcaire.

Perched high above the Islington Golf course, on a quiet cul-de-sac, this contemporary residential home is all about bringing the outdoor surroundings in. In keeping with the French style, a metal and slate mansard roofline dominates the façade, while inside, an open concept main floor split across three elevations, is punctuated by reclaimed rough hewn fir beams and a herringbone dark walnut floor. The elegant kitchen includes Calacatta marble countertops, Wolf range, SubZero glass paned refrigerator, open walnut shelving, blue/black cabinetry with hand forged bronze hardware and a larder with a SubZero freezer, wine fridge and even a dog bed. The emphasis on wood detailing continues with Pella fir windows framing a full view of the canopy of trees that hang over the golf course and back of the house. This project included a full reimagining of the backyard landscaping and features the use of Thermory decking and a refurbished in-ground pool surrounded by dark Eramosa limestone. Design elements include the use of three species of wood, warm metals, various marbles, bespoke lighting fixtures and Canadian art as a focal point within each space. The main walnut waterfall staircase features a custom hand forged metal railing with tuning fork spindles. The end result is a nod to the elegance of French Country, mixed with the modern day requirements of a family of four and two dogs!
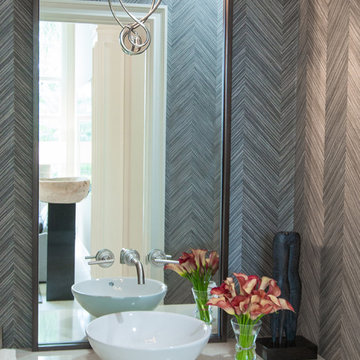
Wall hung vanity in Powder room with wood veneer wall covering
Réalisation d'un grand WC et toilettes tradition avec un placard à porte plane, des portes de placard marrons, WC à poser, un mur gris, un sol en calcaire, une vasque, un plan de toilette en quartz et un sol beige.
Réalisation d'un grand WC et toilettes tradition avec un placard à porte plane, des portes de placard marrons, WC à poser, un mur gris, un sol en calcaire, une vasque, un plan de toilette en quartz et un sol beige.
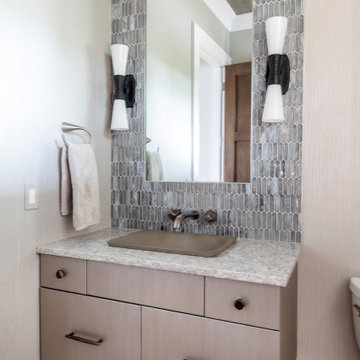
Inspiration pour un WC et toilettes minimaliste de taille moyenne avec un placard à porte plane, des portes de placard marrons, un mur beige, un sol en calcaire, une vasque, un plan de toilette en quartz modifié, un sol beige, un plan de toilette blanc, meuble-lavabo suspendu et du papier peint.

Rustic features set against a reclaimed, white oak vanity and modern sink + fixtures help meld the old with the new.
Aménagement d'un petit WC et toilettes campagne avec un placard en trompe-l'oeil, des portes de placard marrons, WC séparés, un carrelage bleu, un mur bleu, un sol en calcaire, un lavabo posé, un plan de toilette en granite, un sol bleu et un plan de toilette noir.
Aménagement d'un petit WC et toilettes campagne avec un placard en trompe-l'oeil, des portes de placard marrons, WC séparés, un carrelage bleu, un mur bleu, un sol en calcaire, un lavabo posé, un plan de toilette en granite, un sol bleu et un plan de toilette noir.
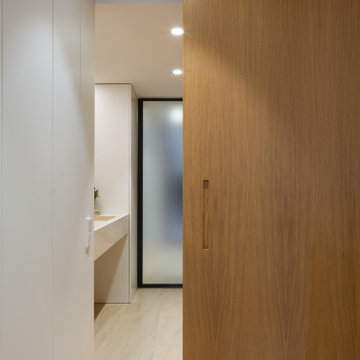
Réalisation d'un WC et toilettes minimaliste avec des portes de placard marrons, un sol en calcaire, un lavabo intégré, un plan de toilette en calcaire, un sol marron et meuble-lavabo encastré.
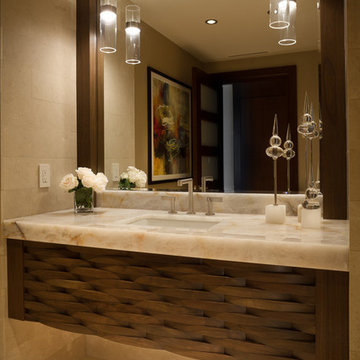
Inspiration pour un WC et toilettes design de taille moyenne avec des portes de placard marrons, un carrelage beige, du carrelage en pierre calcaire, un mur beige, un sol en calcaire, un lavabo encastré, un plan de toilette en quartz et un sol beige.
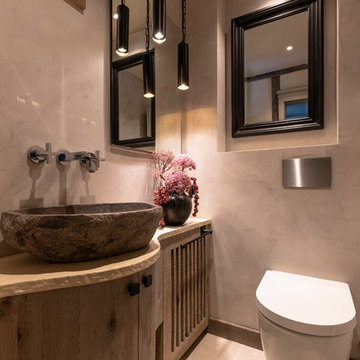
www.hoerenzrieber.de
Réalisation d'un petit WC suspendu champêtre avec un placard avec porte à panneau surélevé, des portes de placard marrons, un mur gris, un sol en calcaire, une vasque, un sol beige, un plan de toilette beige, du carrelage en pierre calcaire et un plan de toilette en surface solide.
Réalisation d'un petit WC suspendu champêtre avec un placard avec porte à panneau surélevé, des portes de placard marrons, un mur gris, un sol en calcaire, une vasque, un sol beige, un plan de toilette beige, du carrelage en pierre calcaire et un plan de toilette en surface solide.
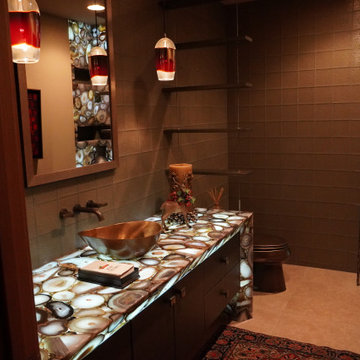
Powder Room with custom finishes. Leather wrapped cabinetry. Agate waterfall. Limestone Floors with glass tile walls. Nothing not to love in this powder room!
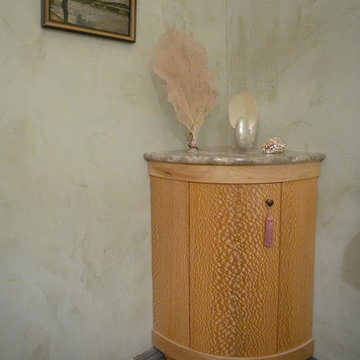
Réalisation d'un petit WC et toilettes tradition avec un placard en trompe-l'oeil, des portes de placard marrons, un sol en calcaire, un lavabo encastré et un sol vert.
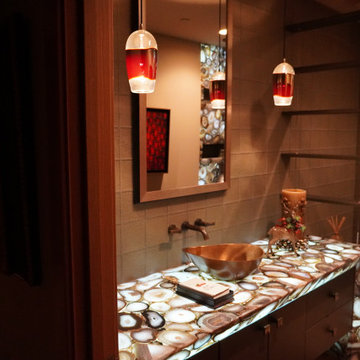
Powder Room with custom finishes. Leather wrapped cabinetry. Agate waterfall tops.
Cette photo montre un WC et toilettes tendance avec un placard à porte plane, des portes de placard marrons, WC à poser, un carrelage gris, un carrelage en pâte de verre, un mur beige, un sol en calcaire, une vasque, un plan de toilette en onyx, un sol beige, un plan de toilette multicolore et meuble-lavabo suspendu.
Cette photo montre un WC et toilettes tendance avec un placard à porte plane, des portes de placard marrons, WC à poser, un carrelage gris, un carrelage en pâte de verre, un mur beige, un sol en calcaire, une vasque, un plan de toilette en onyx, un sol beige, un plan de toilette multicolore et meuble-lavabo suspendu.
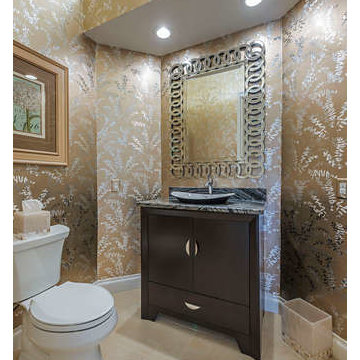
Cette photo montre un WC et toilettes chic de taille moyenne avec un placard à porte plane, des portes de placard marrons, WC séparés, un mur multicolore, un sol en calcaire, une vasque et un plan de toilette en granite.
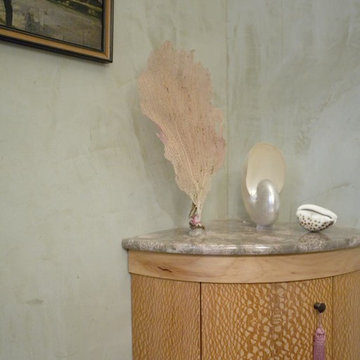
Cette image montre un petit WC et toilettes traditionnel avec un placard en trompe-l'oeil, des portes de placard marrons, un sol en calcaire, un lavabo encastré et un sol vert.

Perched high above the Islington Golf course, on a quiet cul-de-sac, this contemporary residential home is all about bringing the outdoor surroundings in. In keeping with the French style, a metal and slate mansard roofline dominates the façade, while inside, an open concept main floor split across three elevations, is punctuated by reclaimed rough hewn fir beams and a herringbone dark walnut floor. The elegant kitchen includes Calacatta marble countertops, Wolf range, SubZero glass paned refrigerator, open walnut shelving, blue/black cabinetry with hand forged bronze hardware and a larder with a SubZero freezer, wine fridge and even a dog bed. The emphasis on wood detailing continues with Pella fir windows framing a full view of the canopy of trees that hang over the golf course and back of the house. This project included a full reimagining of the backyard landscaping and features the use of Thermory decking and a refurbished in-ground pool surrounded by dark Eramosa limestone. Design elements include the use of three species of wood, warm metals, various marbles, bespoke lighting fixtures and Canadian art as a focal point within each space. The main walnut waterfall staircase features a custom hand forged metal railing with tuning fork spindles. The end result is a nod to the elegance of French Country, mixed with the modern day requirements of a family of four and two dogs!
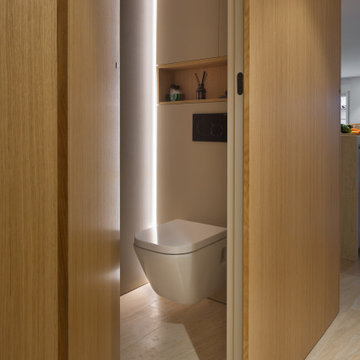
Idées déco pour un WC et toilettes moderne avec des portes de placard marrons, un sol en calcaire, un lavabo intégré, un plan de toilette en calcaire, un sol marron et meuble-lavabo encastré.
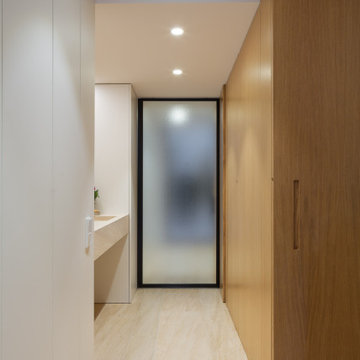
Cette photo montre un WC et toilettes moderne avec des portes de placard marrons, un sol en calcaire, un lavabo intégré, un plan de toilette en calcaire, un sol marron et meuble-lavabo encastré.
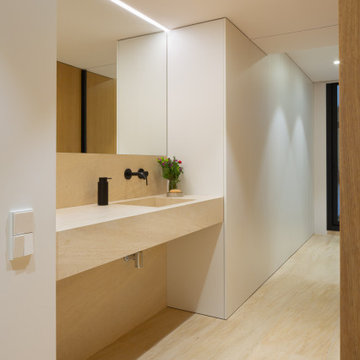
Aménagement d'un WC et toilettes moderne avec des portes de placard marrons, un sol en calcaire, un lavabo intégré, un plan de toilette en calcaire, un sol marron et meuble-lavabo encastré.
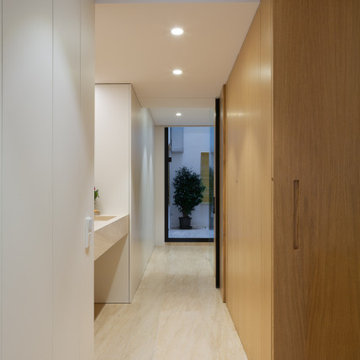
Cette image montre un WC et toilettes minimaliste avec des portes de placard marrons, un sol en calcaire, un lavabo intégré, un plan de toilette en calcaire, un sol marron et meuble-lavabo encastré.
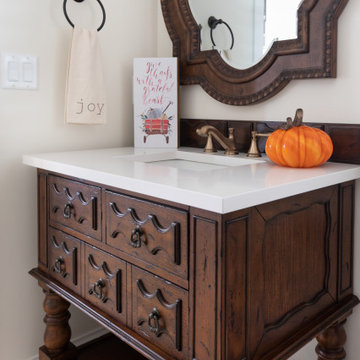
Character furniture base to add a surprise to this powder room.
Exemple d'un petit WC et toilettes chic avec un placard avec porte à panneau surélevé, des portes de placard marrons, WC séparés, un mur beige, un sol en calcaire, un lavabo encastré, un plan de toilette en quartz modifié, un sol beige, un plan de toilette blanc et meuble-lavabo sur pied.
Exemple d'un petit WC et toilettes chic avec un placard avec porte à panneau surélevé, des portes de placard marrons, WC séparés, un mur beige, un sol en calcaire, un lavabo encastré, un plan de toilette en quartz modifié, un sol beige, un plan de toilette blanc et meuble-lavabo sur pied.
Idées déco de WC et toilettes avec des portes de placard marrons et un sol en calcaire
1